Туалет с инсталляцией и синими стенами – фото дизайна интерьера
Сортировать:
Бюджет
Сортировать:Популярное за сегодня
81 - 100 из 376 фото
1 из 3
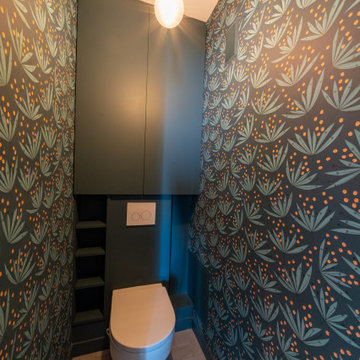
Les wc ont été rénovés avec un système Gébérit. Un joli papier peint de chez Missprint décore les murs. Des placards sur-mesure et des étagères ont été réalisés sur le mur des toilettes. L'ensemble a été peint en bleu, reprenant ainsi la couleur de fond du papier peint. Enfin, un carrelage design gris de chez WOW tapisse le sol.
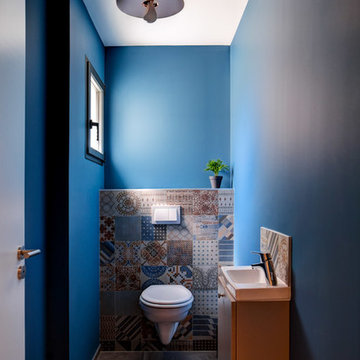
Valérie Servant Photographe
Свежая идея для дизайна: маленький туалет в современном стиле с коричневыми фасадами, инсталляцией, разноцветной плиткой, цементной плиткой, синими стенами, полом из керамической плитки, накладной раковиной и коричневым полом для на участке и в саду - отличное фото интерьера
Свежая идея для дизайна: маленький туалет в современном стиле с коричневыми фасадами, инсталляцией, разноцветной плиткой, цементной плиткой, синими стенами, полом из керамической плитки, накладной раковиной и коричневым полом для на участке и в саду - отличное фото интерьера
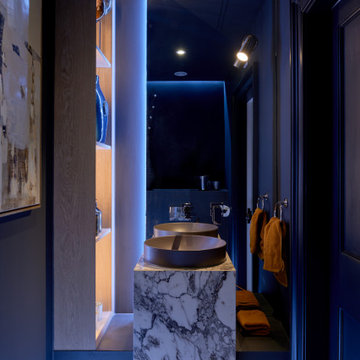
Part of a larger home renovation in Clifton this cloakroom offered a rare opportunity for our designer Tim; the brief was for something striking, a talking point and a memorable space for guests to use. With an open brief Tim was given the chance to do something different. The result is a moody space, strikingly different to the light and bright hallway if leads from. Three lighting settings create atmosphere, contrast or practical lighting depending on the users needs. A striking marble pedestal sink with floor to ceiling mirror and open shelving are the focal point of the room making sure it’s a space to remember.
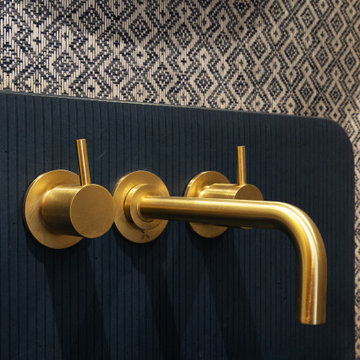
Идея дизайна: маленький туалет в стиле модернизм с инсталляцией, синими стенами, полом из керамогранита, подвесной раковиной, столешницей из бетона, серым полом, синей столешницей, кессонным потолком и обоями на стенах для на участке и в саду

Full gut renovation and facade restoration of an historic 1850s wood-frame townhouse. The current owners found the building as a decaying, vacant SRO (single room occupancy) dwelling with approximately 9 rooming units. The building has been converted to a two-family house with an owner’s triplex over a garden-level rental.
Due to the fact that the very little of the existing structure was serviceable and the change of occupancy necessitated major layout changes, nC2 was able to propose an especially creative and unconventional design for the triplex. This design centers around a continuous 2-run stair which connects the main living space on the parlor level to a family room on the second floor and, finally, to a studio space on the third, thus linking all of the public and semi-public spaces with a single architectural element. This scheme is further enhanced through the use of a wood-slat screen wall which functions as a guardrail for the stair as well as a light-filtering element tying all of the floors together, as well its culmination in a 5’ x 25’ skylight.
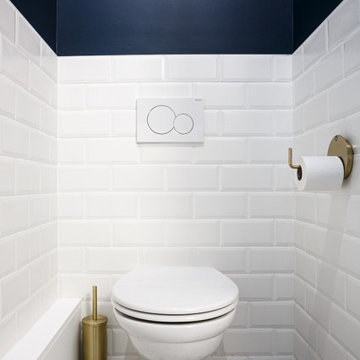
Du style et du caractère - Projet Marchand
Depuis plusieurs année le « bleu » est mis à l’honneur par les pontes de la déco et on comprend pourquoi avec le Projet Marchand. Le bleu est élégant, parfois Roy mais surtout associé à la détente et au bien-être.
Nous avons rénové les 2 salles de bain de cette maison située à Courbevoie dans lesquelles on retrouve de façon récurrente le bleu, le marbre blanc et le laiton. Le carrelage au sol, signé Comptoir du grès cérame, donne tout de suite une dimension graphique; et les détails dorés, sur les miroirs, les suspension, la robinetterie et les poignets des meubles viennent sublimer le tout.
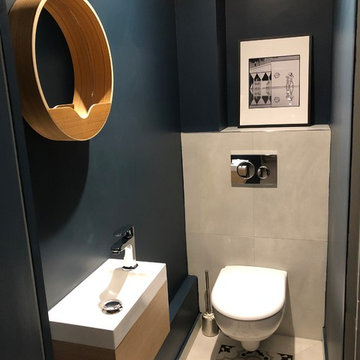
На фото: маленький туалет в современном стиле с инсталляцией, серой плиткой, керамической плиткой, синими стенами, полом из цементной плитки, консольной раковиной, столешницей из искусственного камня, серым полом и белой столешницей для на участке и в саду с

Bagno ospiti con doccia a filo pavimento, rivestimento in blu opaco e a contrasto mobile lavabo in falegnameria color corallo
Источник вдохновения для домашнего уюта: туалет в современном стиле с плоскими фасадами, оранжевыми фасадами, инсталляцией, синей плиткой, керамогранитной плиткой, синими стенами, полом из керамогранита, раковиной с несколькими смесителями, столешницей из кварцита, бежевым полом, белой столешницей, подвесной тумбой и многоуровневым потолком
Источник вдохновения для домашнего уюта: туалет в современном стиле с плоскими фасадами, оранжевыми фасадами, инсталляцией, синей плиткой, керамогранитной плиткой, синими стенами, полом из керамогранита, раковиной с несколькими смесителями, столешницей из кварцита, бежевым полом, белой столешницей, подвесной тумбой и многоуровневым потолком
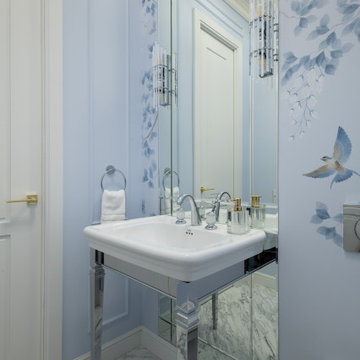
Гостевой санузел в стиле современной классики с элементами шинуазри
На фото: маленький туалет в стиле неоклассика (современная классика) с инсталляцией, синими стенами, мраморным полом, консольной раковиной, белым полом, напольной тумбой и обоями на стенах для на участке и в саду
На фото: маленький туалет в стиле неоклассика (современная классика) с инсталляцией, синими стенами, мраморным полом, консольной раковиной, белым полом, напольной тумбой и обоями на стенах для на участке и в саду
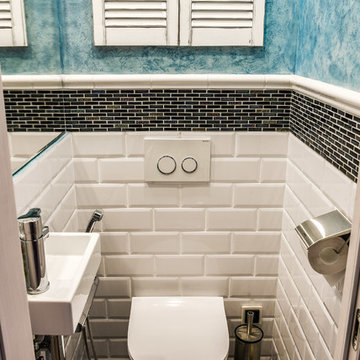
На фото: маленький туалет в современном стиле с инсталляцией, синими стенами, полом из терракотовой плитки, монолитной раковиной и серым полом для на участке и в саду
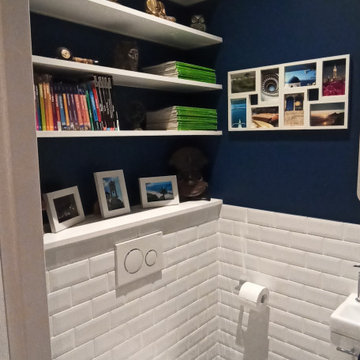
WC décorés sur le thème du voyage. Etagères faites sur mesure. Peinture ressources bleu.
Свежая идея для дизайна: маленький туалет в современном стиле с инсталляцией, белой плиткой, плиткой кабанчик, синими стенами, полом из цементной плитки, врезной раковиной, столешницей из дерева, разноцветным полом и белой столешницей для на участке и в саду - отличное фото интерьера
Свежая идея для дизайна: маленький туалет в современном стиле с инсталляцией, белой плиткой, плиткой кабанчик, синими стенами, полом из цементной плитки, врезной раковиной, столешницей из дерева, разноцветным полом и белой столешницей для на участке и в саду - отличное фото интерьера
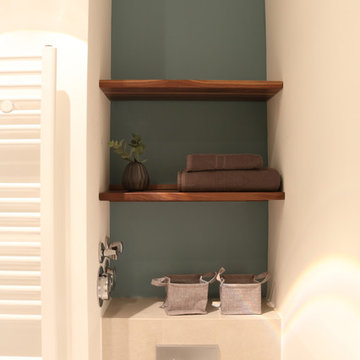
Nischennutzung über der Toilette im Gäste- WC
Пример оригинального дизайна: маленький туалет в современном стиле с инсталляцией, синими стенами и бежевым полом для на участке и в саду
Пример оригинального дизайна: маленький туалет в современном стиле с инсталляцией, синими стенами и бежевым полом для на участке и в саду
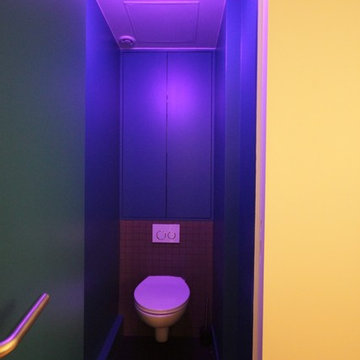
На фото: маленький туалет в современном стиле с синими фасадами, инсталляцией, коричневой плиткой, керамической плиткой и синими стенами для на участке и в саду с
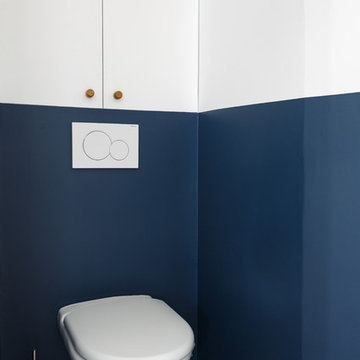
Свежая идея для дизайна: маленький туалет в скандинавском стиле с инсталляцией, синими стенами, полом из керамической плитки и черным полом для на участке и в саду - отличное фото интерьера
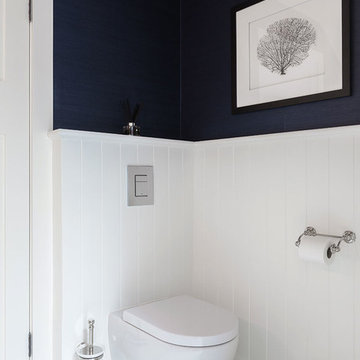
Chevron tiles and marble vanities provide texture in this Sydney home. Tapware by Perrin & Rowe and four-leg basin stand by Hawthorn Hill.
Designer: Marina Wong
Photography: Katherine Lu
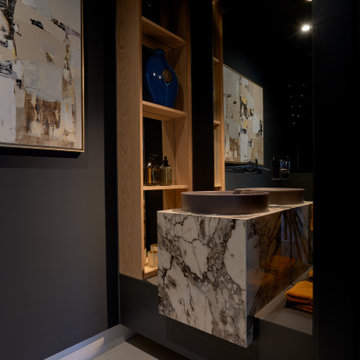
Part of a larger home renovation in Clifton this cloakroom offered a rare opportunity for our designer Tim; the brief was for something striking, a talking point and a memorable space for guests to use. With an open brief Tim was given the chance to do something different. The result is a moody space, strikingly different to the light and bright hallway if leads from. Three lighting settings create atmosphere, contrast or practical lighting depending on the users needs. A striking marble pedestal sink with floor to ceiling mirror and open shelving are the focal point of the room making sure it’s a space to remember.

Идея дизайна: маленький туалет в современном стиле с инсталляцией, синими стенами, светлым паркетным полом, открытыми фасадами, подвесной раковиной, столешницей из дерева, бежевым полом и синей столешницей для на участке и в саду
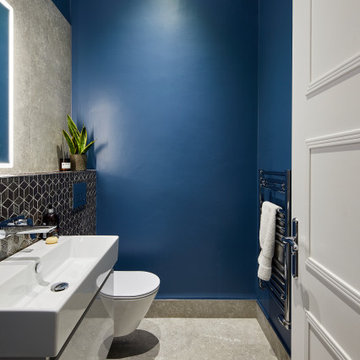
Стильный дизайн: маленький туалет в современном стиле с белыми фасадами, инсталляцией, синими стенами, монолитной раковиной и подвесной тумбой для на участке и в саду - последний тренд
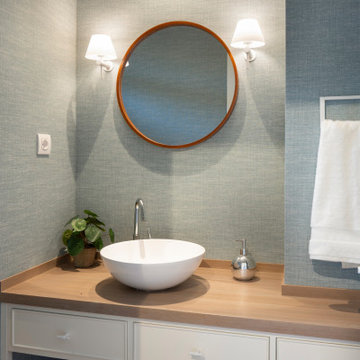
Proyecto de decoración de reforma integral de vivienda: Sube Interiorismo, Bilbao.
Fotografía Erlantz Biderbost
На фото: туалет среднего размера в стиле неоклассика (современная классика) с фасадами островного типа, белыми фасадами, инсталляцией, синей плиткой, синими стенами, полом из ламината, настольной раковиной, столешницей из дерева, коричневым полом, коричневой столешницей, встроенной тумбой и обоями на стенах
На фото: туалет среднего размера в стиле неоклассика (современная классика) с фасадами островного типа, белыми фасадами, инсталляцией, синей плиткой, синими стенами, полом из ламината, настольной раковиной, столешницей из дерева, коричневым полом, коричневой столешницей, встроенной тумбой и обоями на стенах
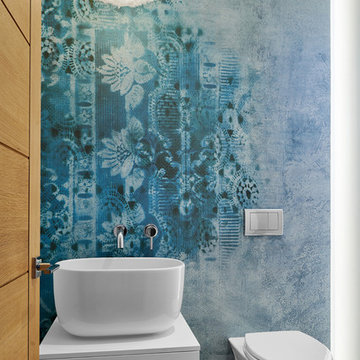
Стильный дизайн: туалет среднего размера в современном стиле с плоскими фасадами, белыми фасадами, инсталляцией, синими стенами, паркетным полом среднего тона, настольной раковиной, столешницей из искусственного камня, коричневым полом и белой столешницей - последний тренд
Туалет с инсталляцией и синими стенами – фото дизайна интерьера
5