Туалет с инсталляцией и мраморной столешницей – фото дизайна интерьера
Сортировать:
Бюджет
Сортировать:Популярное за сегодня
81 - 100 из 349 фото
1 из 3
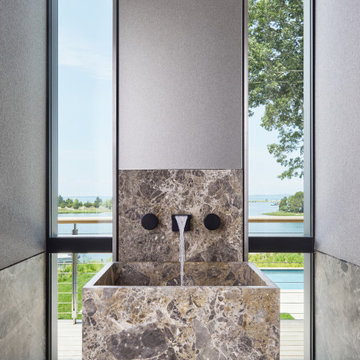
Floating invisible drain marble pedestal sink in powder room with flanking floor-to-ceiling windows and Dornbracht faucet.
На фото: туалет среднего размера в морском стиле с бежевыми фасадами, инсталляцией, бежевой плиткой, мраморной плиткой, бежевыми стенами, светлым паркетным полом, монолитной раковиной, мраморной столешницей, бежевым полом, бежевой столешницей, напольной тумбой и обоями на стенах
На фото: туалет среднего размера в морском стиле с бежевыми фасадами, инсталляцией, бежевой плиткой, мраморной плиткой, бежевыми стенами, светлым паркетным полом, монолитной раковиной, мраморной столешницей, бежевым полом, бежевой столешницей, напольной тумбой и обоями на стенах
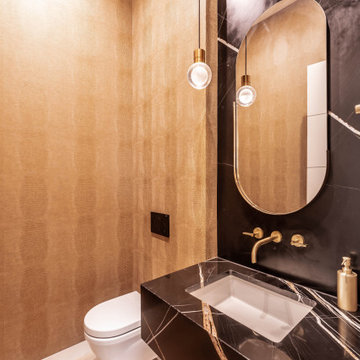
На фото: туалет среднего размера в стиле модернизм с черными фасадами, инсталляцией, плиткой из листового камня, светлым паркетным полом, врезной раковиной, мраморной столешницей, черной столешницей, подвесной тумбой и обоями на стенах с
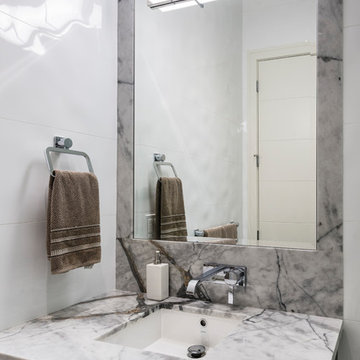
The objective was to create a warm neutral space to later customize to a specific colour palate/preference of the end user for this new construction home being built to sell. A high-end contemporary feel was requested to attract buyers in the area. An impressive kitchen that exuded high class and made an impact on guests as they entered the home, without being overbearing. The space offers an appealing open floorplan conducive to entertaining with indoor-outdoor flow.
Due to the spec nature of this house, the home had to remain appealing to the builder, while keeping a broad audience of potential buyers in mind. The challenge lay in creating a unique look, with visually interesting materials and finishes, while not being so unique that potential owners couldn’t envision making it their own. The focus on key elements elevates the look, while other features blend and offer support to these striking components. As the home was built for sale, profitability was important; materials were sourced at best value, while retaining high-end appeal. Adaptations to the home’s original design plan improve flow and usability within the kitchen-greatroom. The client desired a rich dark finish. The chosen colours tie the kitchen to the rest of the home (creating unity as combination, colours and materials, is repeated throughout).
Photos- Paul Grdina
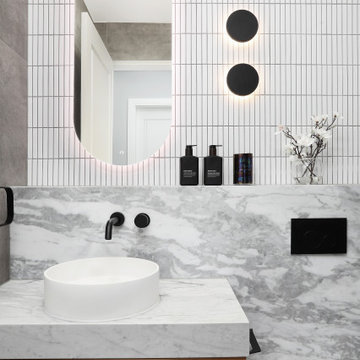
Идея дизайна: туалет в современном стиле с фасадами цвета дерева среднего тона, инсталляцией, мраморной столешницей и подвесной тумбой
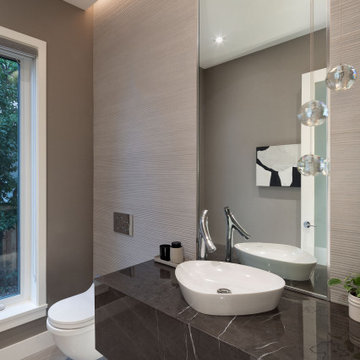
Источник вдохновения для домашнего уюта: маленький туалет в современном стиле с коричневыми фасадами, инсталляцией, бежевой плиткой, керамогранитной плиткой, бежевыми стенами, полом из керамогранита, настольной раковиной, мраморной столешницей, коричневым полом, коричневой столешницей и встроенной тумбой для на участке и в саду

Ania Omski-Talwar
Location: Danville, CA, USA
The house was built in 1963 and is reinforced cinder block construction, unusual for California, which makes any renovation work trickier. The kitchen we replaced featured all maple cabinets and floors and pale pink countertops. With the remodel we didn’t change the layout, or any window/door openings. The cabinets may read as white, but they are actually cream with an antique glaze on a flat panel door. All countertops and backsplash are granite. The original copper hood was replaced by a custom one in zinc. Dark brick veneer fireplace is now covered in white limestone. The homeowners do a lot of entertaining, so even though the overall layout didn’t change, I knew just what needed to be done to improve function. The husband loves to cook and is beyond happy with his 6-burner stove.
https://www.houzz.com/ideabooks/90234951/list/zinc-range-hood-and-a-limestone-fireplace-create-a-timeless-look
davidduncanlivingston.com
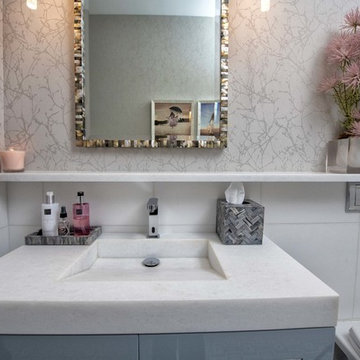
Chuan Ding
На фото: туалет среднего размера в стиле неоклассика (современная классика) с плоскими фасадами, серыми фасадами, инсталляцией, белой плиткой, мраморной плиткой, серыми стенами, полом из мозаичной плитки, монолитной раковиной, мраморной столешницей, разноцветным полом и белой столешницей с
На фото: туалет среднего размера в стиле неоклассика (современная классика) с плоскими фасадами, серыми фасадами, инсталляцией, белой плиткой, мраморной плиткой, серыми стенами, полом из мозаичной плитки, монолитной раковиной, мраморной столешницей, разноцветным полом и белой столешницей с
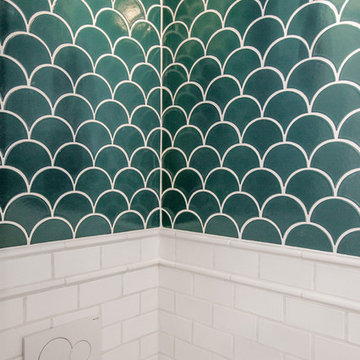
Conversion of light well into powder room: The power room contains an in-wall toilet and European sink/faucet. Tiles are custom made by Fireclay. Windows in the door and wall are switchable (on/off) smart glass.

Timeless Palm Springs glamour meets modern in Pulp Design Studios' bathroom design created for the DXV Design Panel 2016. The design is one of four created by an elite group of celebrated designers for DXV's national ad campaign. Faced with the challenge of creating a beautiful space from nothing but an empty stage, Beth and Carolina paired mid-century touches with bursts of colors and organic patterns. The result is glamorous with touches of quirky fun -- the definition of splendid living.

Хозяйский санузел.
Стильный дизайн: туалет среднего размера в классическом стиле с темными деревянными фасадами, инсталляцией, керамической плиткой, мраморным полом, врезной раковиной, мраморной столешницей, напольной тумбой, сводчатым потолком, плоскими фасадами, белой плиткой, белыми стенами, белым полом и белой столешницей - последний тренд
Стильный дизайн: туалет среднего размера в классическом стиле с темными деревянными фасадами, инсталляцией, керамической плиткой, мраморным полом, врезной раковиной, мраморной столешницей, напольной тумбой, сводчатым потолком, плоскими фасадами, белой плиткой, белыми стенами, белым полом и белой столешницей - последний тренд
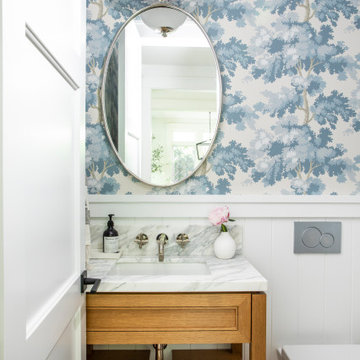
Источник вдохновения для домашнего уюта: большой туалет в стиле кантри с мраморной столешницей, разноцветной столешницей, обоями на стенах, разноцветными стенами, открытыми фасадами, инсталляцией, паркетным полом среднего тона, врезной раковиной, коричневым полом и напольной тумбой
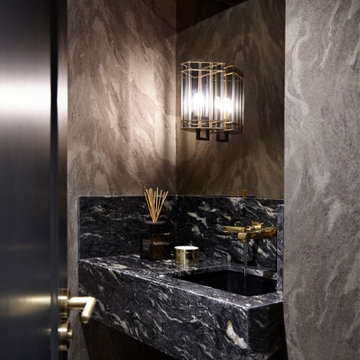
Cloakroom Toilet
На фото: маленький туалет в классическом стиле с инсталляцией, разноцветными стенами, темным паркетным полом, подвесной раковиной, мраморной столешницей, коричневым полом, разноцветной столешницей и многоуровневым потолком для на участке и в саду с
На фото: маленький туалет в классическом стиле с инсталляцией, разноцветными стенами, темным паркетным полом, подвесной раковиной, мраморной столешницей, коричневым полом, разноцветной столешницей и многоуровневым потолком для на участке и в саду с
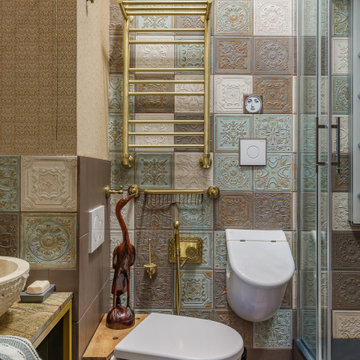
На фото: маленький туалет в стиле фьюжн с инсталляцией, разноцветной плиткой, керамической плиткой, разноцветными стенами, полом из керамогранита, накладной раковиной, мраморной столешницей, коричневым полом, зеленой столешницей, напольной тумбой и обоями на стенах для на участке и в саду
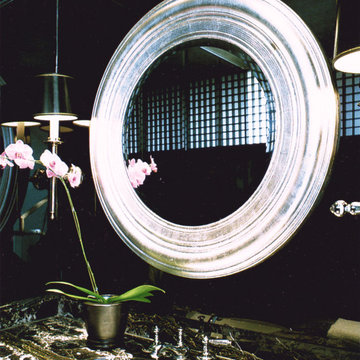
For this tiny Powder Room, we heightened the drama by using black stone for the walls, black and gold marble for the vanity surround, silver gilt for the mirror frame, chrome fittings and black lamp shades.
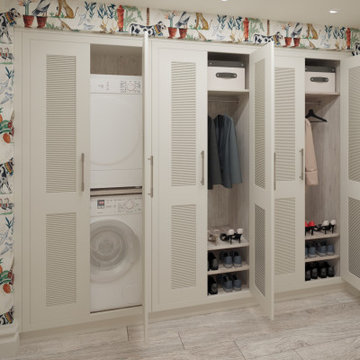
Cloak rooms are a great opportunity to have fun and create a space that will make you and your guests smile. That’s exactly what we did in this w/c by opting for a fun, yet grown-up wallpaper. To compliment the wallpaper we selected wicker-shade wall lights from Porta Romana.
The freestanding cylindrical basin from Lusso Stone is a welcome break from tradition and brings a contemporary feel to the room. Timber effect tiles have been used on the floor for practical reasons but adds a feeling of warmth to the space.
We extended this room by taking surplus space from the adjacent room, allowing us to create a bank of built-in cabinets for coats and shoes as well as a washing machine and tumble dryer. Moving the laundry appliances to this room freed up much needed space in the kitchen.
We needed ventilation for the washing machine and tumble dryer so we added louvred panels to the in-frame, shaker cabinet doors which adds detail and interest to this elevation.

Стильный дизайн: туалет среднего размера в средиземноморском стиле с темными деревянными фасадами, инсталляцией, керамогранитной плиткой, мраморным полом, настольной раковиной, мраморной столешницей, черным полом, встроенной тумбой и многоуровневым потолком - последний тренд

A wall-mounted walnut vanity with marble sink and white textured wall tile in the powder room complement the wood millwork and brick fireplace in the adjacent family and living rooms.
© Jeffrey Totaro, photographer

Guest powder room with LED rim lighting and dark stone accents with additional lighting under the floating vanity.
Идея дизайна: туалет среднего размера в стиле модернизм с плоскими фасадами, светлыми деревянными фасадами, инсталляцией, черной плиткой, мраморной плиткой, белыми стенами, полом из известняка, врезной раковиной, мраморной столешницей, белым полом, черной столешницей и подвесной тумбой
Идея дизайна: туалет среднего размера в стиле модернизм с плоскими фасадами, светлыми деревянными фасадами, инсталляцией, черной плиткой, мраморной плиткой, белыми стенами, полом из известняка, врезной раковиной, мраморной столешницей, белым полом, черной столешницей и подвесной тумбой
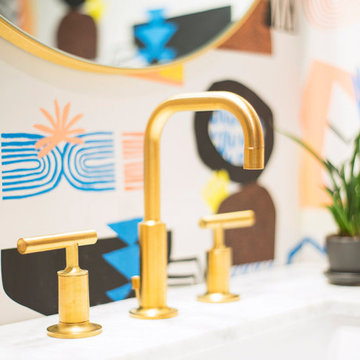
На фото: маленький туалет в скандинавском стиле с инсталляцией, разноцветными стенами, мраморным полом, врезной раковиной, мраморной столешницей, белым полом и белой столешницей для на участке и в саду
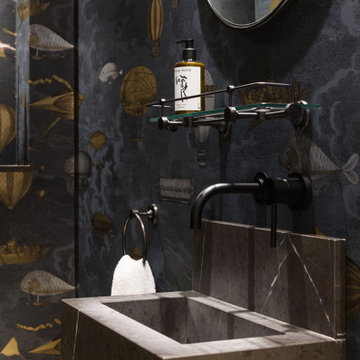
На фото: маленький туалет в современном стиле с инсталляцией, серыми стенами, полом из известняка, подвесной раковиной, мраморной столешницей, бежевым полом, серой столешницей и подвесной тумбой для на участке и в саду
Туалет с инсталляцией и мраморной столешницей – фото дизайна интерьера
5