Туалет с инсталляцией – фото дизайна интерьера со средним бюджетом
Сортировать:
Бюджет
Сортировать:Популярное за сегодня
101 - 120 из 1 954 фото
1 из 3
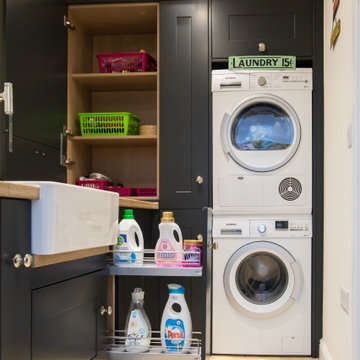
Laundry Room
Пример оригинального дизайна: туалет среднего размера в стиле кантри с инсталляцией, бежевыми стенами, светлым паркетным полом, подвесной раковиной, бежевым полом и акцентной стеной
Пример оригинального дизайна: туалет среднего размера в стиле кантри с инсталляцией, бежевыми стенами, светлым паркетным полом, подвесной раковиной, бежевым полом и акцентной стеной
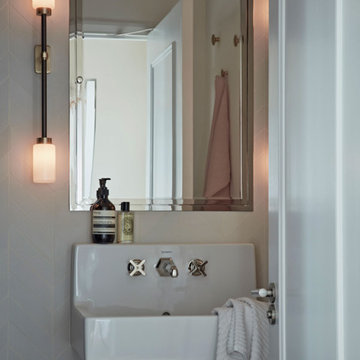
The cloakroom was fitted with a utilitarian style sink and cross head taps in polished nickel, a recessed mirrored cabinet in polished nickel, striking wall lights and the walls were tiled in matt ceramic tiles in a chevron formation.
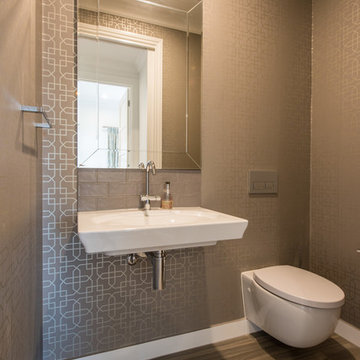
Metallic trellis wallpaper, with matching tiles and bevelled mirror - sophisticated powder room. Box Clever Interiors
Источник вдохновения для домашнего уюта: маленький туалет в стиле модернизм с инсталляцией, паркетным полом среднего тона и подвесной раковиной для на участке и в саду
Источник вдохновения для домашнего уюта: маленький туалет в стиле модернизм с инсталляцией, паркетным полом среднего тона и подвесной раковиной для на участке и в саду
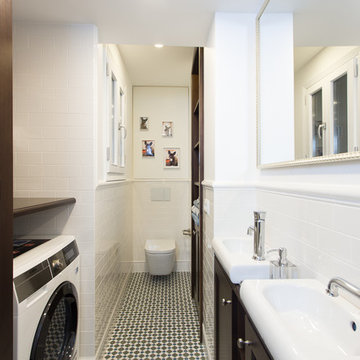
Источник вдохновения для домашнего уюта: туалет среднего размера в стиле неоклассика (современная классика) с черными фасадами, инсталляцией, монолитной раковиной, белой плиткой и разноцветной плиткой
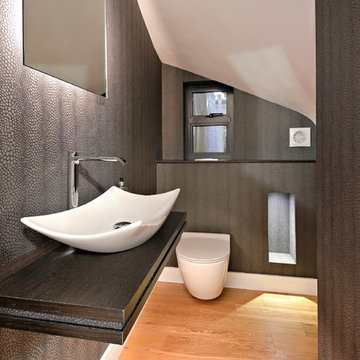
This small space required to be completely re-designed.
We used dark wallpaper to walls as client didnt want to use tiles. Our wallpapers are fully waterproof and even soundproofed if required.
Wall hung toilet for clean look.
The flush plate was mounted on top of the box in to create cleaner design. Elegant and moder surface mounted sit on basin with tall lever tap.
This has transformed this W/C cloakroom and client is very happy.
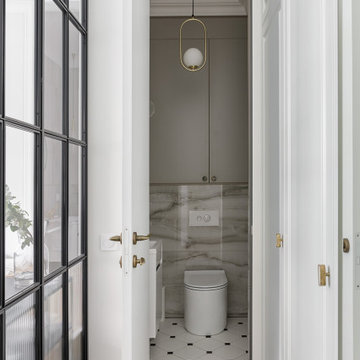
Стильный дизайн: туалет среднего размера в скандинавском стиле с плоскими фасадами, серыми фасадами, инсталляцией, серой плиткой, керамогранитной плиткой, серыми стенами, полом из керамической плитки, консольной раковиной, столешницей из искусственного камня, белым полом, белой столешницей и подвесной тумбой - последний тренд
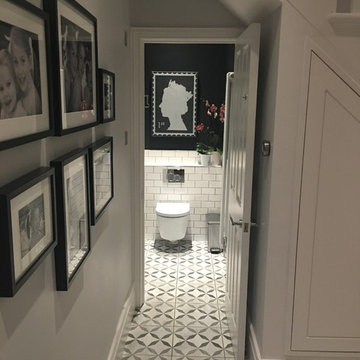
Пример оригинального дизайна: маленький туалет в викторианском стиле с инсталляцией, керамической плиткой, черными стенами, полом из керамической плитки и подвесной раковиной для на участке и в саду
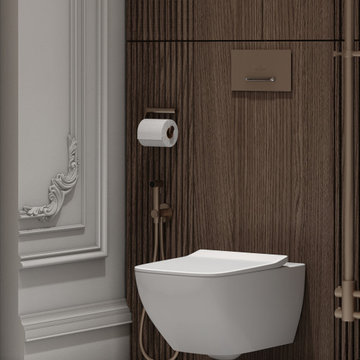
На фото: маленький туалет: освещение в стиле неоклассика (современная классика) с плоскими фасадами, бежевыми фасадами, инсталляцией, бежевой плиткой, мраморной плиткой, белыми стенами, полом из керамической плитки, монолитной раковиной, мраморной столешницей, бежевым полом, бежевой столешницей, подвесной тумбой и деревянными стенами для на участке и в саду с
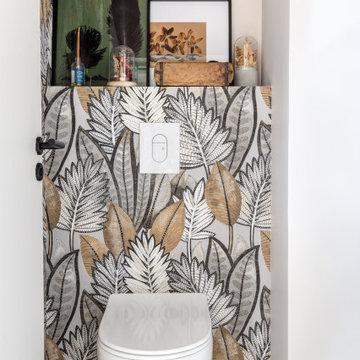
Une rénovation pensée dans un souci de respect de l’environnement :
Réemploi des toilettes
На фото: маленький туалет в морском стиле с инсталляцией, белым полом и обоями на стенах для на участке и в саду с
На фото: маленький туалет в морском стиле с инсталляцией, белым полом и обоями на стенах для на участке и в саду с
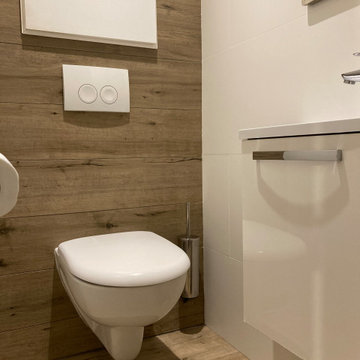
Toilettes compactes avec revêtement mural .
Le choix s'est porté sur du carrelage mural imitant parfaitement le bois pour le coté chaleureux de cette pièce
souvent négligée.
De grands carreaux blancs mats apportent la modernité et le chic requis sans occulter le coté pratique.
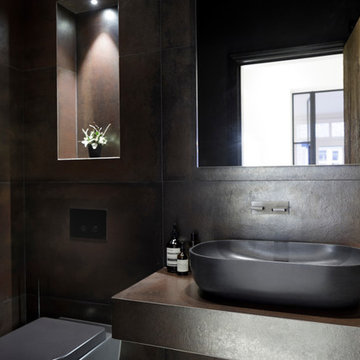
A stylish contemporary cloakroom interior with Italian black furniture and fittings & bronze metal effect tiles with John Cullen Lighting controlled via a Lutron system.
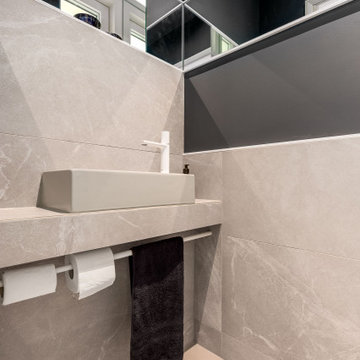
Compact modern cloakroom with wallmounted matt white toilet, grey basin, dark walls with mirrors and dark ceilings and grey stone effect porcelain tiles.
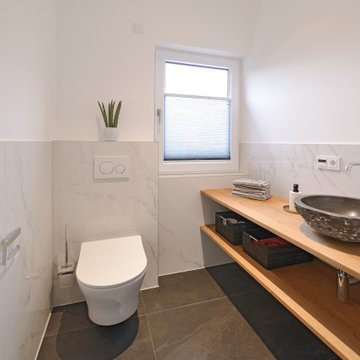
Wer sich entscheidet WC und Waschtischmöbel schwebend zu montieren, verleiht auch dem kleinsten Gäste-WC ein großzügigeres Raumgefühl. Das Putzen geht so auch einfacher von der Hand, weil kein Hindernis umfahren werden muss.
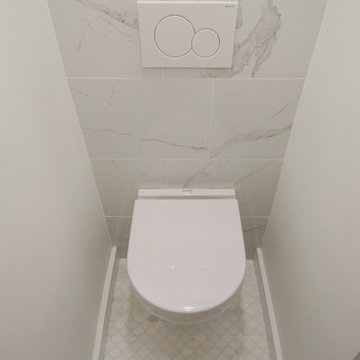
Carter Fox Renovations was hired to do a complete renovation of this semi-detached home in the Gerrard-Coxwell neighbourhood of Toronto. The main floor was completely gutted and transformed - most of the interior walls and ceilings were removed, a large sliding door installed across the back, and a small powder room added. All the electrical and plumbing was updated and new herringbone hardwood installed throughout.
Upstairs, the bathroom was expanded by taking space from the adjoining bedroom. We added a second floor laundry and new hardwood throughout. The walls and ceiling were plaster repaired and painted, avoiding the time, expense and excessive creation of landfill involved in a total demolition.
The clients had a very clear picture of what they wanted, and the finished space is very liveable and beautifully showcases their style.
Photo: Julie Carter
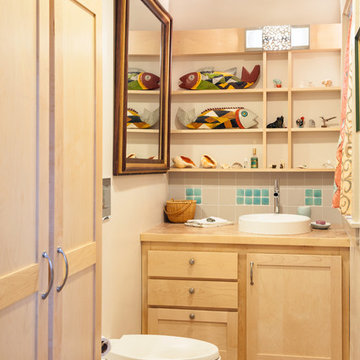
Powder room off Kitchen with tiled floor and recycled glass backsplash - Our clients wanted to remodel their kitchen so that the prep, cooking, clean up and dining areas would blend well and not have too much of a kitchen feel. They wanted a sophisticated look with some classic details and a few contemporary flairs. The result was a reorganized layout (and remodel of the adjacent powder room) that maintained all the beautiful sunlight from their deck windows, but create two separate but complimentary areas for cooking and dining. The refrigerator and pantry are housed in a furniture-like unit creating a hutch-like cabinet that belies its interior with classic styling. Two sinks allow both cooks in the family to work simultaneously. Some glass-fronted cabinets keep the sink wall light and attractive. The recycled glass-tiled detail on the ceramic backsplash brings a hint of color and a reference to the nearby waters. Dan Cutrona Photography
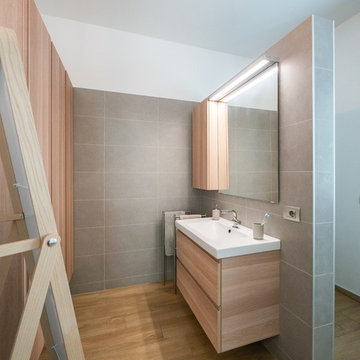
Liadesign
На фото: большой туалет в скандинавском стиле с плоскими фасадами, светлыми деревянными фасадами, инсталляцией, серой плиткой, керамогранитной плиткой, белыми стенами, полом из керамогранита, консольной раковиной, столешницей из дерева, бежевым полом и бежевой столешницей с
На фото: большой туалет в скандинавском стиле с плоскими фасадами, светлыми деревянными фасадами, инсталляцией, серой плиткой, керамогранитной плиткой, белыми стенами, полом из керамогранита, консольной раковиной, столешницей из дерева, бежевым полом и бежевой столешницей с
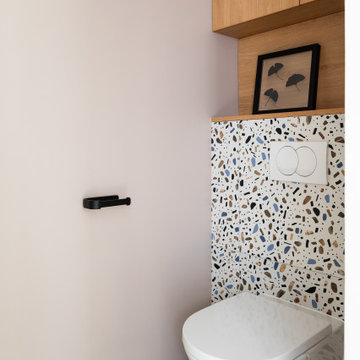
Mélange de bois et mosaïque multicolore.
Toilettes suspendus.
Свежая идея для дизайна: маленький туалет в современном стиле с инсталляцией, разноцветной плиткой, плиткой мозаикой, белыми стенами, полом из мозаичной плитки, столешницей из дерева, разноцветным полом и встроенной тумбой для на участке и в саду - отличное фото интерьера
Свежая идея для дизайна: маленький туалет в современном стиле с инсталляцией, разноцветной плиткой, плиткой мозаикой, белыми стенами, полом из мозаичной плитки, столешницей из дерева, разноцветным полом и встроенной тумбой для на участке и в саду - отличное фото интерьера
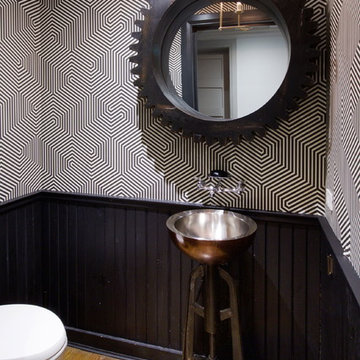
This Dutch Renaissance Revival style Brownstone located in a historic district of the Crown heights neighborhood of Brooklyn was built in 1899. The brownstone was converted to a boarding house in the 1950’s and experienced many years of neglect which made much of the interior detailing unsalvageable with the exception of the stairwell. Therefore the new owners decided to gut renovate the majority of the home, converting it into a four family home. The bottom two units are owner occupied, the design of each includes common elements yet also reflects the style of each owner. Both units have modern kitchens with new high end appliances and stone countertops. They both have had the original wood paneling restored or repaired and both feature large open bathrooms with freestanding tubs, marble slab walls and radiant heated concrete floors. The garden apartment features an open living/dining area that flows through the kitchen to get to the outdoor space. In the kitchen and living room feature large steel French doors which serve to bring the outdoors in. The garden was fully renovated and features a deck with a pergola. Other unique features of this apartment include a modern custom crown molding, a bright geometric tiled fireplace and the labyrinth wallpaper in the powder room. The upper two floors were designed as rental units and feature open kitchens/living areas, exposed brick walls and white subway tiled bathrooms.
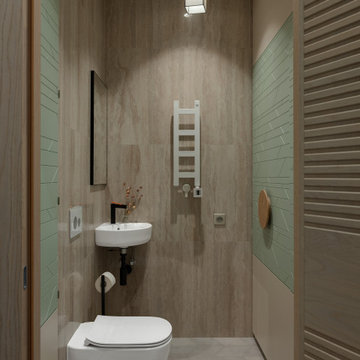
Пример оригинального дизайна: маленький туалет в восточном стиле с инсталляцией, бежевой плиткой, керамической плиткой, бежевыми стенами, полом из керамической плитки, подвесной раковиной и серым полом для на участке и в саду
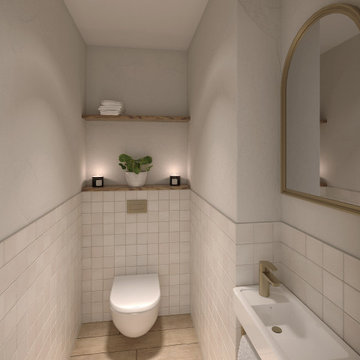
Стильный дизайн: маленький туалет в средиземноморском стиле с инсталляцией, белой плиткой, керамической плиткой, белыми стенами, светлым паркетным полом, подвесной раковиной и бежевым полом для на участке и в саду - последний тренд
Туалет с инсталляцией – фото дизайна интерьера со средним бюджетом
6