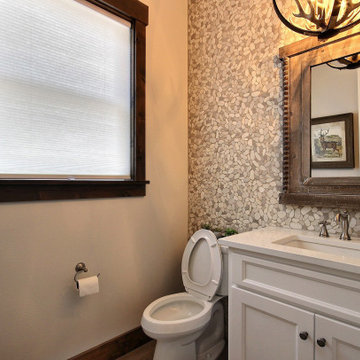Туалет с галечной плиткой и плиткой из травертина – фото дизайна интерьера
Сортировать:
Бюджет
Сортировать:Популярное за сегодня
101 - 120 из 230 фото
1 из 3
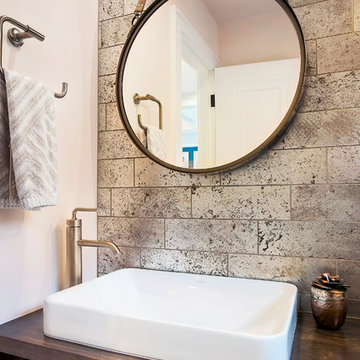
360-Vip Photography - Dean Riedel
Schrader & Co - Remodeler
Пример оригинального дизайна: маленький туалет в стиле неоклассика (современная классика) с плоскими фасадами, фасадами цвета дерева среднего тона, унитазом-моноблоком, коричневой плиткой, плиткой из травертина, розовыми стенами, полом из сланца, настольной раковиной, столешницей из дерева, черным полом и коричневой столешницей для на участке и в саду
Пример оригинального дизайна: маленький туалет в стиле неоклассика (современная классика) с плоскими фасадами, фасадами цвета дерева среднего тона, унитазом-моноблоком, коричневой плиткой, плиткой из травертина, розовыми стенами, полом из сланца, настольной раковиной, столешницей из дерева, черным полом и коричневой столешницей для на участке и в саду
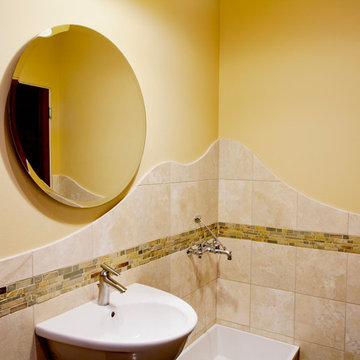
Flowing travertine tile with slate inserts, commerical mop sink tucked into corner.
Идея дизайна: туалет в современном стиле с плиткой из травертина
Идея дизайна: туалет в современном стиле с плиткой из травертина
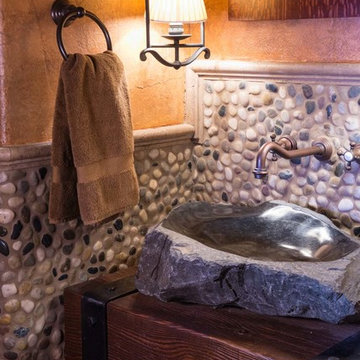
Ross Chandler
Идея дизайна: туалет среднего размера в стиле рустика с темными деревянными фасадами, разноцветной плиткой, галечной плиткой, настольной раковиной, столешницей из дерева и коричневой столешницей
Идея дизайна: туалет среднего размера в стиле рустика с темными деревянными фасадами, разноцветной плиткой, галечной плиткой, настольной раковиной, столешницей из дерева и коричневой столешницей
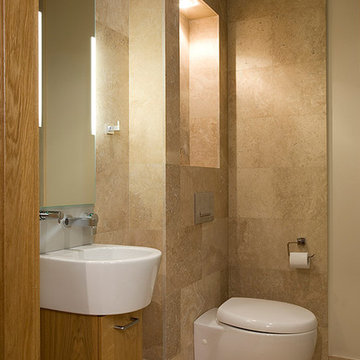
Стильный дизайн: туалет в современном стиле с плиткой из травертина - последний тренд
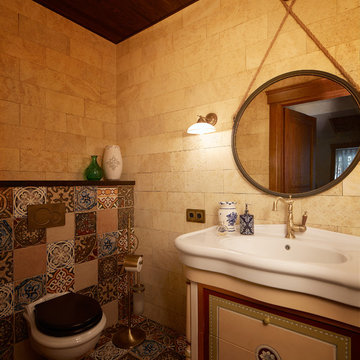
Дизайнер, автор проекта – Александр Воронов;
Фото – Михаил Поморцев | Pro.Foto
Источник вдохновения для домашнего уюта: маленький туалет в средиземноморском стиле с инсталляцией, бежевой плиткой, разноцветной плиткой, бежевыми стенами, полом из мозаичной плитки, разноцветным полом, плиткой из травертина и монолитной раковиной для на участке и в саду
Источник вдохновения для домашнего уюта: маленький туалет в средиземноморском стиле с инсталляцией, бежевой плиткой, разноцветной плиткой, бежевыми стенами, полом из мозаичной плитки, разноцветным полом, плиткой из травертина и монолитной раковиной для на участке и в саду
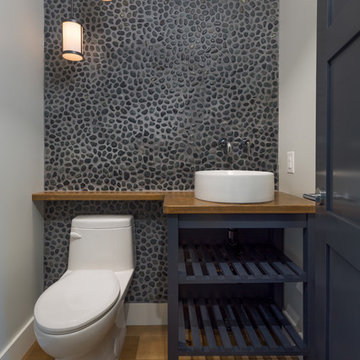
This modern custom home features an open concept main floor, with a modern kitchen, spacious living room, and hardwood floors throughout. The glass railing on the staircase allows light to flow through, giving it a more open and bright atmosphere.
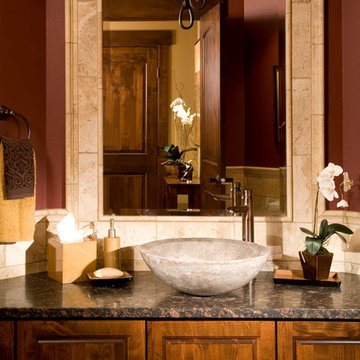
Roger Turk, Northlight Photography
Свежая идея для дизайна: туалет среднего размера в стиле неоклассика (современная классика) с настольной раковиной, фасадами цвета дерева среднего тона, мраморной столешницей, бежевой плиткой, красными стенами, плиткой из травертина и фасадами с выступающей филенкой - отличное фото интерьера
Свежая идея для дизайна: туалет среднего размера в стиле неоклассика (современная классика) с настольной раковиной, фасадами цвета дерева среднего тона, мраморной столешницей, бежевой плиткой, красными стенами, плиткой из травертина и фасадами с выступающей филенкой - отличное фото интерьера
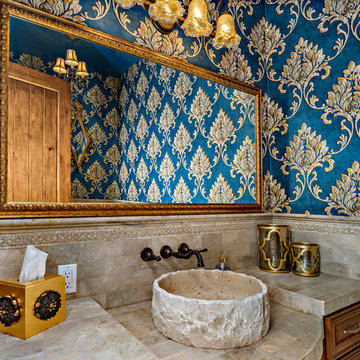
The travertine tile wraps the walls in this powder room. The ceiling height is 10 feet so the travertine tile on the wall was done extra high. The wallpaper gives this powder room a formal, jewel box feel.
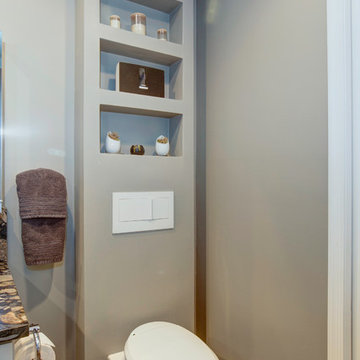
PAUL PAVOT
Источник вдохновения для домашнего уюта: большой туалет в современном стиле с врезной раковиной, плоскими фасадами, белыми фасадами, инсталляцией, разноцветной плиткой, галечной плиткой, серыми стенами и полом из керамической плитки
Источник вдохновения для домашнего уюта: большой туалет в современном стиле с врезной раковиной, плоскими фасадами, белыми фасадами, инсталляцией, разноцветной плиткой, галечной плиткой, серыми стенами и полом из керамической плитки
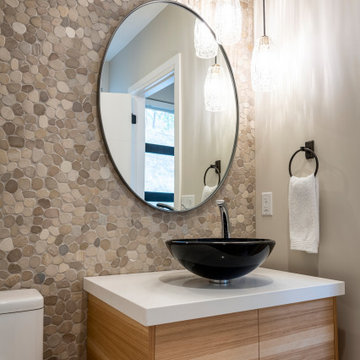
Пример оригинального дизайна: маленький туалет в современном стиле с плоскими фасадами, светлыми деревянными фасадами, унитазом-моноблоком, бежевой плиткой, галечной плиткой, бежевыми стенами, полом из галечной плитки, настольной раковиной, столешницей из искусственного кварца, бежевым полом и белой столешницей для на участке и в саду
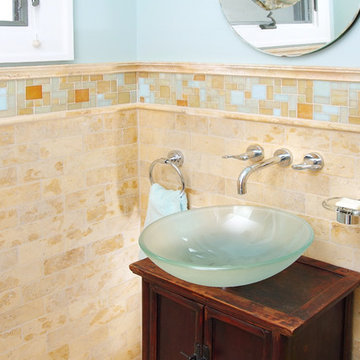
Half bath in Shaker heights
Стильный дизайн: туалет в стиле фьюжн с плиткой из травертина - последний тренд
Стильный дизайн: туалет в стиле фьюжн с плиткой из травертина - последний тренд
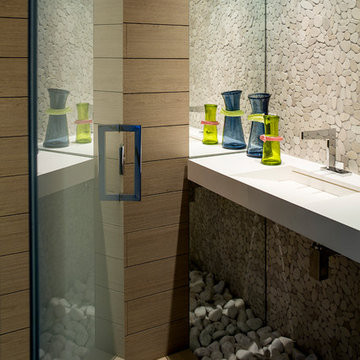
Moris Moreno Photography
На фото: туалет в современном стиле с монолитной раковиной, серой плиткой и галечной плиткой с
На фото: туалет в современном стиле с монолитной раковиной, серой плиткой и галечной плиткой с
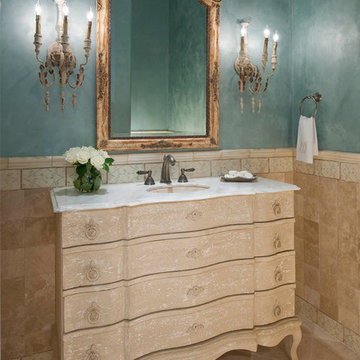
Свежая идея для дизайна: туалет среднего размера с фасадами островного типа, бежевыми фасадами, бежевой плиткой, плиткой из травертина, синими стенами, полом из травертина, врезной раковиной, мраморной столешницей и бежевым полом - отличное фото интерьера
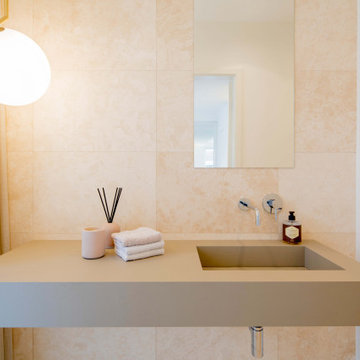
Источник вдохновения для домашнего уюта: большой туалет в современном стиле с раздельным унитазом, бежевой плиткой, плиткой из травертина, бежевыми стенами, полом из травертина, монолитной раковиной, столешницей из бетона, бежевым полом, коричневой столешницей и подвесной тумбой
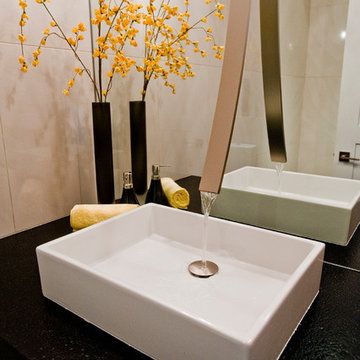
South Bozeman Tri-level Renovation - Wall Mount Waterfall Faucet
* Penny Lane Home Builders Design
* Ted Hanson Construction
* Lynn Donaldson Photography
* Interior finishes: Earth Elements
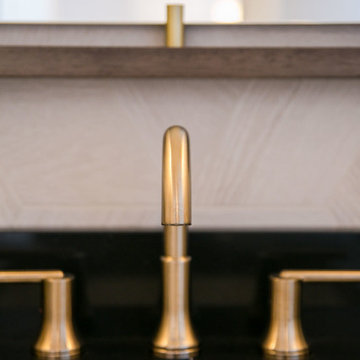
Our clients had just recently closed on their new house in Stapleton and were excited to transform it into their perfect forever home. They wanted to remodel the entire first floor to create a more open floor plan and develop a smoother flow through the house that better fit the needs of their family. The original layout consisted of several small rooms that just weren’t very functional, so we decided to remove the walls that were breaking up the space and restructure the first floor to create a wonderfully open feel.
After removing the existing walls, we rearranged their spaces to give them an office at the front of the house, a large living room, and a large dining room that connects seamlessly with the kitchen. We also wanted to center the foyer in the home and allow more light to travel through the first floor, so we replaced their existing doors with beautiful custom sliding doors to the back yard and a gorgeous walnut door with side lights to greet guests at the front of their home.
Living Room
Our clients wanted a living room that could accommodate an inviting sectional, a baby grand piano, and plenty of space for family game nights. So, we transformed what had been a small office and sitting room into a large open living room with custom wood columns. We wanted to avoid making the home feel too vast and monumental, so we designed custom beams and columns to define spaces and to make the house feel like a home. Aesthetically we wanted their home to be soft and inviting, so we utilized a neutral color palette with occasional accents of muted blues and greens.
Dining Room
Our clients were also looking for a large dining room that was open to the rest of the home and perfect for big family gatherings. So, we removed what had been a small family room and eat-in dining area to create a spacious dining room with a fireplace and bar. We added custom cabinetry to the bar area with open shelving for displaying and designed a custom surround for their fireplace that ties in with the wood work we designed for their living room. We brought in the tones and materiality from the kitchen to unite the spaces and added a mixed metal light fixture to bring the space together
Kitchen
We wanted the kitchen to be a real show stopper and carry through the calm muted tones we were utilizing throughout their home. We reoriented the kitchen to allow for a big beautiful custom island and to give us the opportunity for a focal wall with cooktop and range hood. Their custom island was perfectly complimented with a dramatic quartz counter top and oversized pendants making it the real center of their home. Since they enter the kitchen first when coming from their detached garage, we included a small mud-room area right by the back door to catch everyone’s coats and shoes as they come in. We also created a new walk-in pantry with plenty of open storage and a fun chalkboard door for writing notes, recipes, and grocery lists.
Office
We transformed the original dining room into a handsome office at the front of the house. We designed custom walnut built-ins to house all of their books, and added glass french doors to give them a bit of privacy without making the space too closed off. We painted the room a deep muted blue to create a glimpse of rich color through the french doors
Powder Room
The powder room is a wonderful play on textures. We used a neutral palette with contrasting tones to create dramatic moments in this little space with accents of brushed gold.
Master Bathroom
The existing master bathroom had an awkward layout and outdated finishes, so we redesigned the space to create a clean layout with a dream worthy shower. We continued to use neutral tones that tie in with the rest of the home, but had fun playing with tile textures and patterns to create an eye-catching vanity. The wood-look tile planks along the floor provide a soft backdrop for their new free-standing bathtub and contrast beautifully with the deep ash finish on the cabinetry.
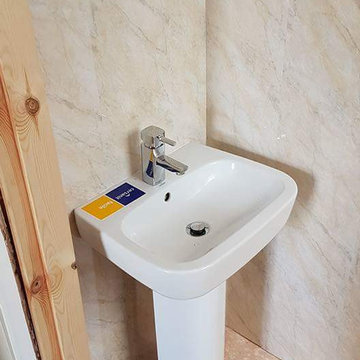
This was to convert a downstairs to have a downstaire toilet fitted with stud wall deciding a room with a glass block window in and also full redecorating of lounge and dining room including re tilling of fire place and boxing in of service pipe works and removal of wood chip wall paper.

This powder bathroom design was for Vicki Gunvalson of the Real Housewives of Orange County. The vanity came from Home Goods a few years ago and VG did not want to replace it, so I had Peter Bolton refinish it and give it new life through paint and a little added burlap to hide the interior of the open doors. The wall sconce light fixtures and Spanish hand painted mirror were another great antique store find here in San Diego.
Interior Design by Leanne Michael
Custom Wall & Vanity Finish by Peter Bolton
Photography by Gail Owens
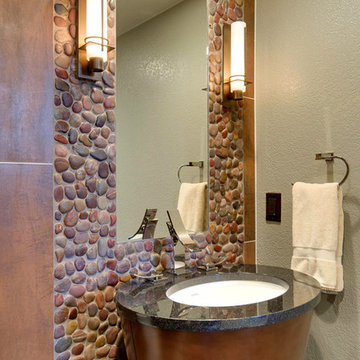
Blue Gator Photography
На фото: маленький туалет в стиле неоклассика (современная классика) с врезной раковиной, плоскими фасадами, темными деревянными фасадами, столешницей из искусственного кварца, унитазом-моноблоком, разноцветной плиткой, галечной плиткой и серыми стенами для на участке и в саду
На фото: маленький туалет в стиле неоклассика (современная классика) с врезной раковиной, плоскими фасадами, темными деревянными фасадами, столешницей из искусственного кварца, унитазом-моноблоком, разноцветной плиткой, галечной плиткой и серыми стенами для на участке и в саду
Туалет с галечной плиткой и плиткой из травертина – фото дизайна интерьера
6
