Туалет с фасадами в стиле шейкер и полом из мозаичной плитки – фото дизайна интерьера
Сортировать:
Бюджет
Сортировать:Популярное за сегодня
41 - 60 из 86 фото
1 из 3
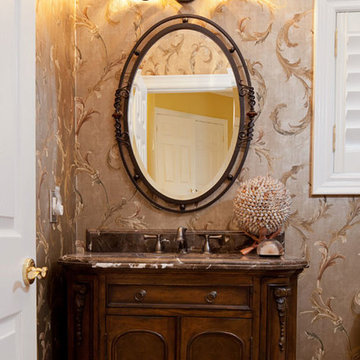
Soft golds and rich woods infuse this classic powder room, offering unique intrigue to such a traditional design.
The gold patterned wallpaper merges handsomely with the heavy woods and wrought iron mirror - a classic combination that will look elegant for years to come!
Home located in Mississauga, Ontario. Designed by Nicola Interiors who serves the whole Greater Toronto Area.
For more about Nicola Interiors, click here: https://nicolainteriors.com/
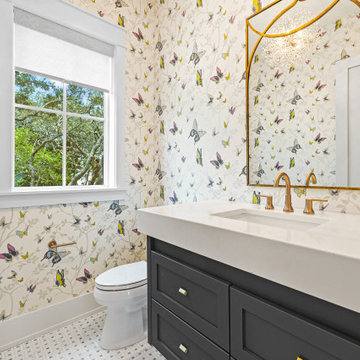
Powder bathroom located on the second floor off of the main great room and overlooking the expansive trees in Old Seagrove. Beautiful butterfly wallpaper brings the outside in and creates the happiest little powder bath!
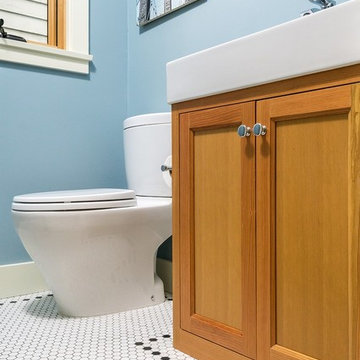
This home was built in 1904 in the historic district of Ladd’s Addition, Portland’s oldest planned residential development. Right Arm Construction remodeled the kitchen, entryway/pantry, powder bath and main bath. Also included was structural work in the basement and upgrading the plumbing and electrical.
Finishes include:
Countertops for all vanities- Pental Quartz, Color: Altea
Kitchen cabinetry: Custom: inlay, shaker style.
Trim: CVG Fir
Custom shelving in Kitchen-Fir with custom fabricated steel brackets
Bath Vanities: Custom: CVG Fir
Tile: United Tile
Powder Bath Floor: hex tile from Oregon Tile & Marble
Light Fixtures for Kitchen & Powder Room: Rejuvenation
Light Fixtures Bathroom: Schoolhouse Electric
Flooring: White Oak
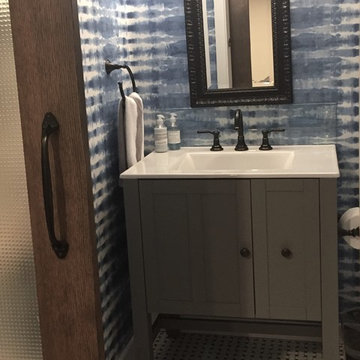
Пример оригинального дизайна: маленький туалет в стиле модернизм с фасадами в стиле шейкер, унитазом-моноблоком, синими стенами, полом из мозаичной плитки, монолитной раковиной и белым полом для на участке и в саду

The best of the past and present meet in this distinguished design. Custom craftsmanship and distinctive detailing give this lakefront residence its vintage flavor while an open and light-filled floor plan clearly mark it as contemporary. With its interesting shingled roof lines, abundant windows with decorative brackets and welcoming porch, the exterior takes in surrounding views while the interior meets and exceeds contemporary expectations of ease and comfort. The main level features almost 3,000 square feet of open living, from the charming entry with multiple window seats and built-in benches to the central 15 by 22-foot kitchen, 22 by 18-foot living room with fireplace and adjacent dining and a relaxing, almost 300-square-foot screened-in porch. Nearby is a private sitting room and a 14 by 15-foot master bedroom with built-ins and a spa-style double-sink bath with a beautiful barrel-vaulted ceiling. The main level also includes a work room and first floor laundry, while the 2,165-square-foot second level includes three bedroom suites, a loft and a separate 966-square-foot guest quarters with private living area, kitchen and bedroom. Rounding out the offerings is the 1,960-square-foot lower level, where you can rest and recuperate in the sauna after a workout in your nearby exercise room. Also featured is a 21 by 18-family room, a 14 by 17-square-foot home theater, and an 11 by 12-foot guest bedroom suite.
Photography: Ashley Avila Photography & Fulview Builder: J. Peterson Homes Interior Design: Vision Interiors by Visbeen
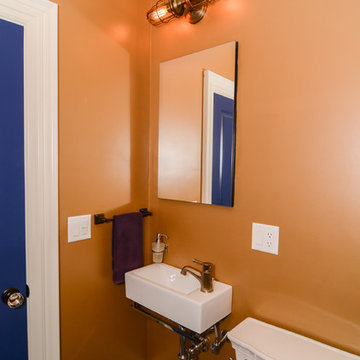
Стильный дизайн: маленький туалет в стиле рустика с фасадами в стиле шейкер, фасадами цвета дерева среднего тона, раздельным унитазом, оранжевыми стенами, полом из мозаичной плитки, подвесной раковиной и синим полом для на участке и в саду - последний тренд
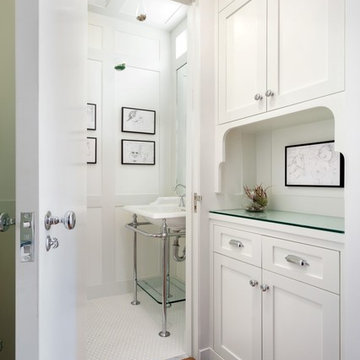
Пример оригинального дизайна: маленький туалет в стиле неоклассика (современная классика) с фасадами в стиле шейкер, белыми фасадами, раздельным унитазом, белыми стенами, полом из мозаичной плитки, консольной раковиной и белым полом для на участке и в саду
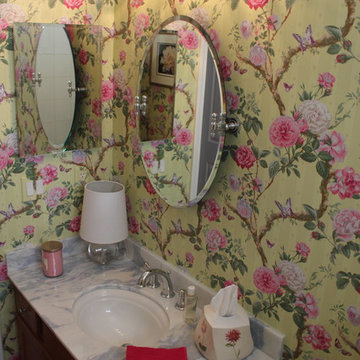
Guest Bath Marble Vanity Countertop
Источник вдохновения для домашнего уюта: туалет среднего размера в стиле шебби-шик с фасадами в стиле шейкер, темными деревянными фасадами, разноцветными стенами, полом из мозаичной плитки, врезной раковиной и столешницей из кварцита
Источник вдохновения для домашнего уюта: туалет среднего размера в стиле шебби-шик с фасадами в стиле шейкер, темными деревянными фасадами, разноцветными стенами, полом из мозаичной плитки, врезной раковиной и столешницей из кварцита
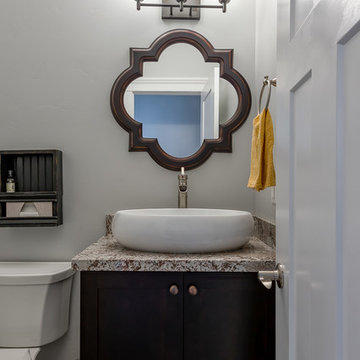
Источник вдохновения для домашнего уюта: большой туалет в стиле неоклассика (современная классика) с фасадами в стиле шейкер, темными деревянными фасадами, раздельным унитазом, серыми стенами, полом из мозаичной плитки, настольной раковиной, столешницей из гранита и разноцветным полом
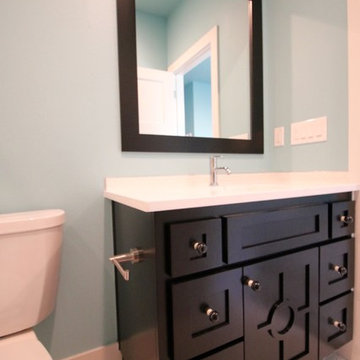
На фото: маленький туалет в стиле неоклассика (современная классика) с фасадами в стиле шейкер, темными деревянными фасадами, раздельным унитазом, синими стенами, полом из мозаичной плитки, врезной раковиной, столешницей из искусственного камня, белым полом и белой столешницей для на участке и в саду
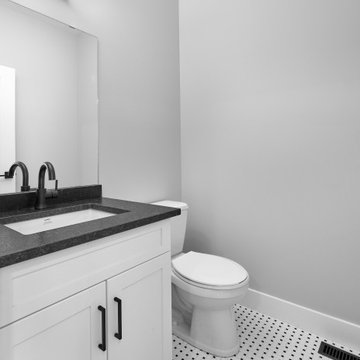
Источник вдохновения для домашнего уюта: туалет среднего размера в стиле модернизм с фасадами в стиле шейкер, белыми фасадами, раздельным унитазом, серыми стенами, полом из мозаичной плитки, врезной раковиной, столешницей из гранита, разноцветным полом, черной столешницей и встроенной тумбой
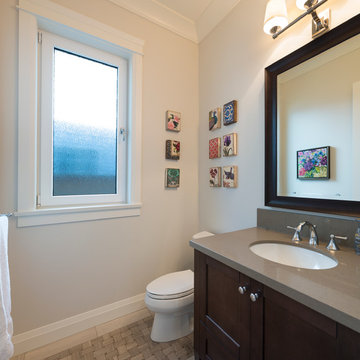
Photos: Paul Grdina
Источник вдохновения для домашнего уюта: туалет среднего размера в стиле неоклассика (современная классика) с врезной раковиной, фасадами в стиле шейкер, темными деревянными фасадами, столешницей из искусственного кварца, раздельным унитазом, серой плиткой, плиткой из листового камня, серыми стенами и полом из мозаичной плитки
Источник вдохновения для домашнего уюта: туалет среднего размера в стиле неоклассика (современная классика) с врезной раковиной, фасадами в стиле шейкер, темными деревянными фасадами, столешницей из искусственного кварца, раздельным унитазом, серой плиткой, плиткой из листового камня, серыми стенами и полом из мозаичной плитки
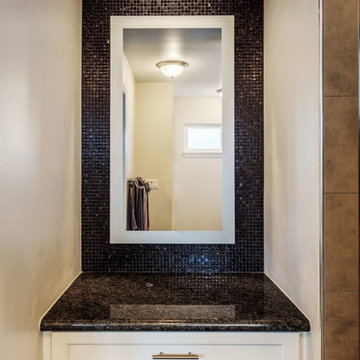
На фото: туалет среднего размера в классическом стиле с бежевыми стенами, фасадами в стиле шейкер, белыми фасадами, бежевой плиткой, керамической плиткой, полом из мозаичной плитки и столешницей из гранита с
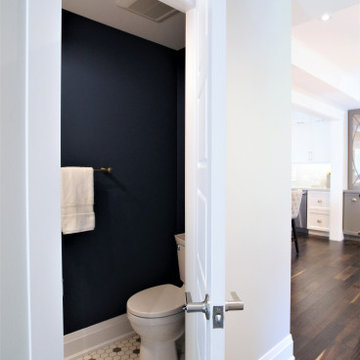
Идея дизайна: маленький туалет в стиле неоклассика (современная классика) с фасадами в стиле шейкер, белыми фасадами, раздельным унитазом, синими стенами, полом из мозаичной плитки, монолитной раковиной, столешницей из искусственного камня, разноцветным полом и белой столешницей для на участке и в саду
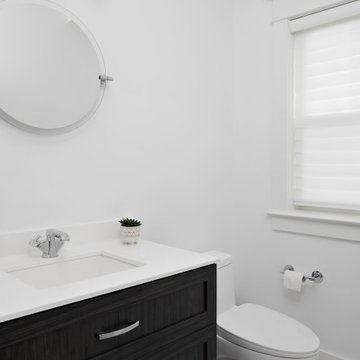
Powder Room
Пример оригинального дизайна: туалет в стиле неоклассика (современная классика) с фасадами в стиле шейкер, темными деревянными фасадами, унитазом-моноблоком, белыми стенами, врезной раковиной, столешницей из искусственного кварца, белым полом, белой столешницей, полом из мозаичной плитки и напольной тумбой
Пример оригинального дизайна: туалет в стиле неоклассика (современная классика) с фасадами в стиле шейкер, темными деревянными фасадами, унитазом-моноблоком, белыми стенами, врезной раковиной, столешницей из искусственного кварца, белым полом, белой столешницей, полом из мозаичной плитки и напольной тумбой
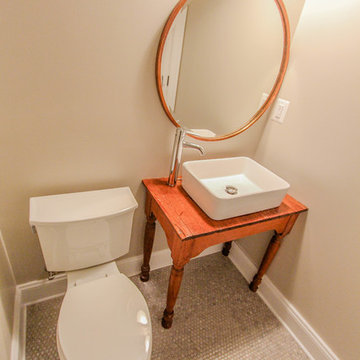
Small powder room. Vanity was hand made using a table the client already had. The vanity has vessel sink and surface mounted faucet. On the floor is penny round tile.
Capital Area Construction
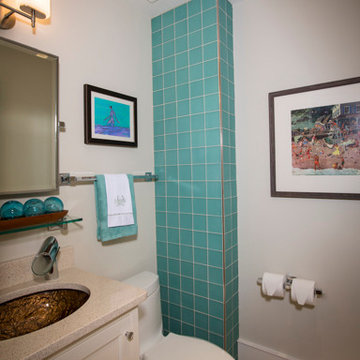
Пример оригинального дизайна: туалет среднего размера в морском стиле с фасадами в стиле шейкер, бежевыми фасадами, унитазом-моноблоком, стеклянной плиткой, белыми стенами, полом из мозаичной плитки, врезной раковиной и столешницей из кварцита
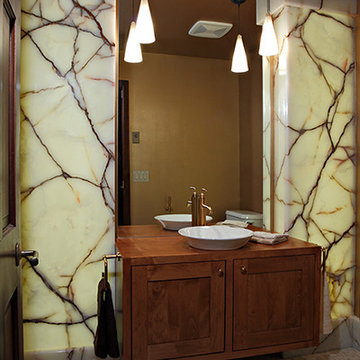
Randy Grosse Photography
Источник вдохновения для домашнего уюта: туалет в стиле неоклассика (современная классика) с настольной раковиной, фасадами в стиле шейкер, фасадами цвета дерева среднего тона, столешницей из дерева, полом из мозаичной плитки и плиткой из листового камня
Источник вдохновения для домашнего уюта: туалет в стиле неоклассика (современная классика) с настольной раковиной, фасадами в стиле шейкер, фасадами цвета дерева среднего тона, столешницей из дерева, полом из мозаичной плитки и плиткой из листового камня
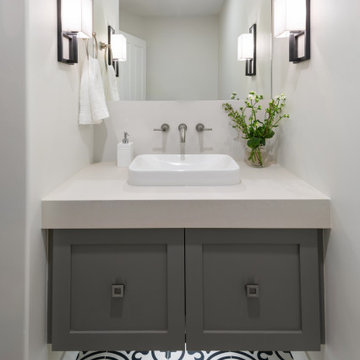
Источник вдохновения для домашнего уюта: туалет среднего размера в стиле модернизм с черно-белой плиткой, керамической плиткой, белыми стенами, врезной раковиной, фасадами в стиле шейкер, серыми фасадами, полом из мозаичной плитки, столешницей из искусственного камня, разноцветным полом, белой столешницей и подвесной тумбой
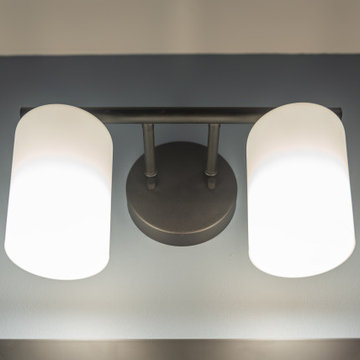
Пример оригинального дизайна: маленький туалет в классическом стиле с фасадами в стиле шейкер, серыми фасадами, раздельным унитазом, синими стенами, полом из мозаичной плитки, серым полом, белой столешницей и напольной тумбой для на участке и в саду
Туалет с фасадами в стиле шейкер и полом из мозаичной плитки – фото дизайна интерьера
3