Туалет с фасадами в стиле шейкер и полом из керамогранита – фото дизайна интерьера
Сортировать:
Бюджет
Сортировать:Популярное за сегодня
181 - 200 из 686 фото
1 из 3
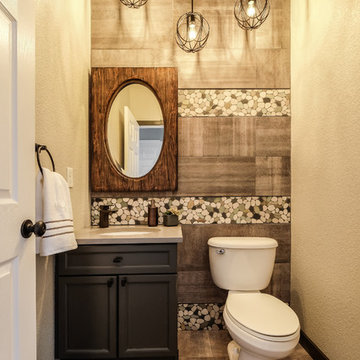
Пример оригинального дизайна: маленький туалет в современном стиле с фасадами в стиле шейкер, черными фасадами, раздельным унитазом, разноцветной плиткой, керамогранитной плиткой, разноцветными стенами, врезной раковиной, столешницей из гранита, полом из керамогранита и бежевым полом для на участке и в саду
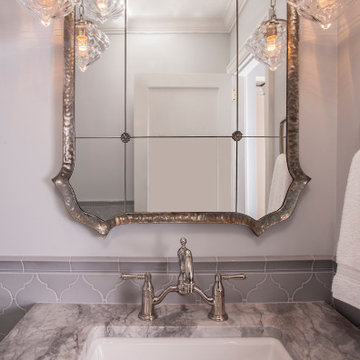
Источник вдохновения для домашнего уюта: маленький туалет в классическом стиле с фасадами в стиле шейкер, синими фасадами, раздельным унитазом, синей плиткой, керамогранитной плиткой, синими стенами, полом из керамогранита, врезной раковиной, столешницей из кварцита, белым полом, белой столешницей, напольной тумбой и панелями на стенах для на участке и в саду
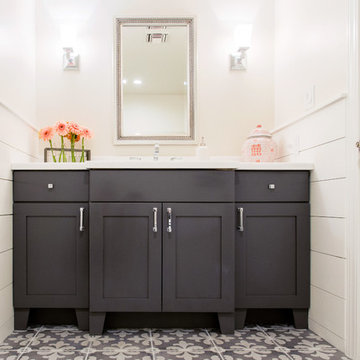
Genevieve Hansen - www.GenevieveHansen.com
Свежая идея для дизайна: туалет среднего размера в средиземноморском стиле с врезной раковиной, фасадами в стиле шейкер, серыми фасадами, столешницей из искусственного кварца, серой плиткой, белыми стенами и полом из керамогранита - отличное фото интерьера
Свежая идея для дизайна: туалет среднего размера в средиземноморском стиле с врезной раковиной, фасадами в стиле шейкер, серыми фасадами, столешницей из искусственного кварца, серой плиткой, белыми стенами и полом из керамогранита - отличное фото интерьера
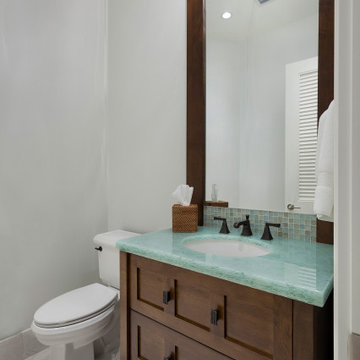
Powder Room
Идея дизайна: туалет среднего размера с фасадами в стиле шейкер, фасадами цвета дерева среднего тона, унитазом-моноблоком, серой плиткой, мраморной плиткой, серыми стенами, полом из керамогранита, врезной раковиной, столешницей из ламината, серым полом и белой столешницей
Идея дизайна: туалет среднего размера с фасадами в стиле шейкер, фасадами цвета дерева среднего тона, унитазом-моноблоком, серой плиткой, мраморной плиткой, серыми стенами, полом из керамогранита, врезной раковиной, столешницей из ламината, серым полом и белой столешницей
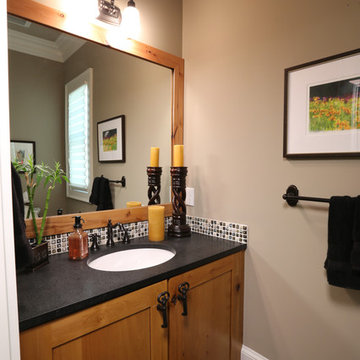
Пример оригинального дизайна: маленький туалет в стиле кантри с фасадами в стиле шейкер, фасадами цвета дерева среднего тона, унитазом-моноблоком, керамогранитной плиткой, бежевыми стенами, полом из керамогранита, врезной раковиной, столешницей из кварцита и черной плиткой для на участке и в саду
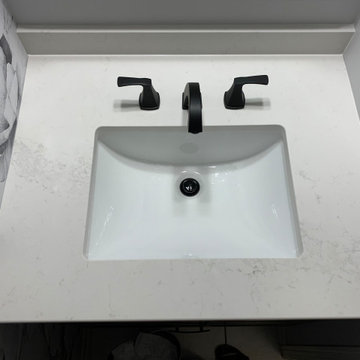
Small powder with lots of POP! The client fell in love with the wall paper and the rest came together. Sometimes there is that one thing that you just have to use, well in this case it was the wallpaper. It gives lots of character and simple items in this powder room are the accents to it. Love designing unique spaces!
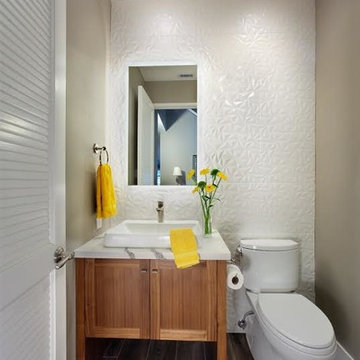
The design idea focused on simple clean lines with a neutral color palette for a transitional design style. A cohesive look was achieved by using the same quartz countertop and warm walnut shaker door style as the kitchen and bar area. New design elements include the backsplash, rectangular sink, elegant single-hole faucet, and textural knobs. The big impact on space was the bold playful multi-textured crisp white tiles covering the plumbing wall. Furthermore, the plumbing wall tiles were enhanced by the backlit mirror which washed the tile with light, highlighting the depth of the geometric lines.

Пример оригинального дизайна: большой туалет в стиле неоклассика (современная классика) с фасадами в стиле шейкер, бежевыми фасадами, раздельным унитазом, серой плиткой, белой плиткой, керамической плиткой, бежевыми стенами, полом из керамогранита, врезной раковиной и столешницей из кварцита
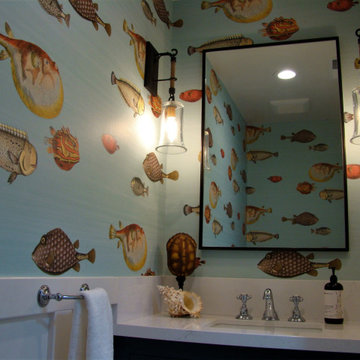
When a client in Santa Cruz decided to add on to her Arts and Crafts bungalow, she created enough space for a new powder room, and we looked to the very nearby ocean for inspiration. This coastal-themed bathroom features a very special wallpaper designed by legendary Italian designer Piero Fornasetti, and made by Cole & Sons in England. White wainscoting and a navy blue vanity anchor the room. And two iron and rope sconces with a wonderful maritime sense light this delightfully salty space.
Photos by: Fiorito Interior Design
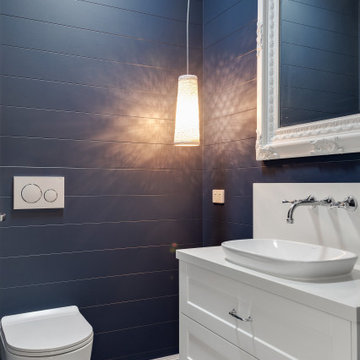
Свежая идея для дизайна: туалет с фасадами в стиле шейкер, белыми фасадами, инсталляцией, синей плиткой, мраморной плиткой, синими стенами, полом из керамогранита, настольной раковиной, столешницей из искусственного кварца, серым полом, белой столешницей, подвесной тумбой и стенами из вагонки - отличное фото интерьера
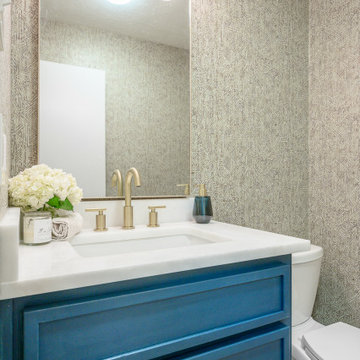
На фото: маленький туалет в стиле неоклассика (современная классика) с фасадами в стиле шейкер, синими фасадами, раздельным унитазом, разноцветными стенами, полом из керамогранита, врезной раковиной, мраморной столешницей, бежевым полом, белой столешницей, встроенной тумбой и обоями на стенах для на участке и в саду с

Идея дизайна: туалет среднего размера в стиле кантри с фасадами в стиле шейкер, белыми фасадами, раздельным унитазом, синей плиткой, керамогранитной плиткой, полом из керамогранита, настольной раковиной и столешницей из кварцита
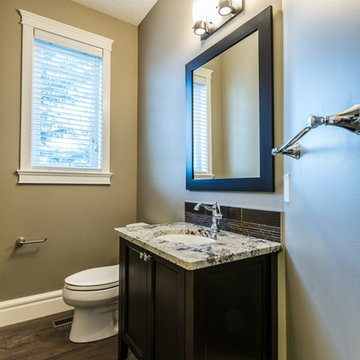
Small powder room done by Woodhaven Renovations based out of Edmonton AB. Vanity built by Woodhaven. Alaska white granite
На фото: маленький туалет в стиле кантри с врезной раковиной, фасадами в стиле шейкер, темными деревянными фасадами, столешницей из гранита, раздельным унитазом, коричневой плиткой, стеклянной плиткой, бежевыми стенами и полом из керамогранита для на участке и в саду
На фото: маленький туалет в стиле кантри с врезной раковиной, фасадами в стиле шейкер, темными деревянными фасадами, столешницей из гранита, раздельным унитазом, коричневой плиткой, стеклянной плиткой, бежевыми стенами и полом из керамогранита для на участке и в саду
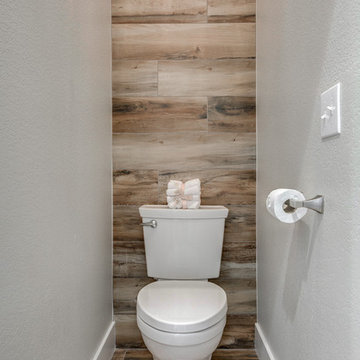
Hunter Coon - True Homes Photography
На фото: туалет среднего размера в современном стиле с фасадами в стиле шейкер, серыми фасадами, унитазом-моноблоком, серой плиткой, керамогранитной плиткой, серыми стенами, полом из керамогранита, раковиной с пьедесталом и столешницей из искусственного камня с
На фото: туалет среднего размера в современном стиле с фасадами в стиле шейкер, серыми фасадами, унитазом-моноблоком, серой плиткой, керамогранитной плиткой, серыми стенами, полом из керамогранита, раковиной с пьедесталом и столешницей из искусственного камня с
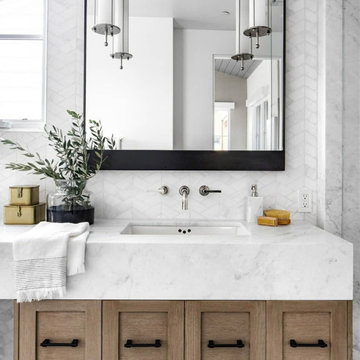
Custom millwork, quartz countertop with undermount sink, wall mount faucet, tiled chevron backsplash, wood shaker doors, porcelain tile flooring, wall sconces
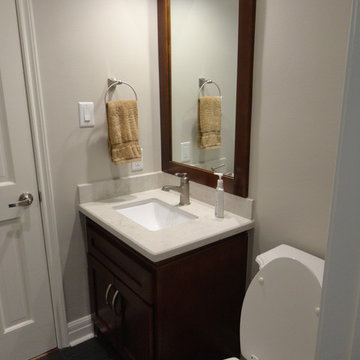
Xtreme Renovations has completed a Major Renovation Project near the Tomball area of Harris County. This project required demolition of the existing Kitchen Cabinetry and removing fur downs, rerouting HVAC Registers, Electrical and installation of Natural Gas lines for converting from an All Electric Kitchen to Natural Gas cooktop with an Xtreme Exhaust System above the new gas cooktop. Existing walls wear moved during the demolition process to expand the original footprint of the Kitchen to include additional cabinetry and relocation of the new Double Oven as well as an open Pantry area. All new Custom Built Cabinetry were installed made from Maple wood and stained to the specification of our clients. New Quartz countertops were fabricated and installed throughout the Kitchen as well as a Bar Area in the Great Room which also included Custom Built Cabinetry. New tile flooring was installed throughout the Mud Room, Kitchen, Breakfast Area, Hall Way adjoining the Formal Dining Room and Powder Bath. Back splash included both Ceramic and Glass Tile to and a touch of class and the Wow Factor our clients desired and deserved. Major drywall work was required throughout the Kitchen, Great Room, Powder Bath and Breakfast Area. Many added features such as LED lighting on dimmers were installed throughout the Kitchen including under cabinet lighting. Installation of all new appliances was included in the Kitchen as well as the Bar Area in the Great Room. Custom Built Corner Cabinetry was also installed in the Formal Dining Room.
Custom Built Crown Molding was also part of this project in the Great Room designed to match Crown Molding above doorways. Existing paneling was removed and replaced with drywall to add to this Major Update of the 1970’s constructed home. Floating, texturing and painting throughout both levels of this 2 Story Home was also completed.
The existing stairway in the Great Room was removed and new Wrought Iron Spindles, Handrails, Hardwood Flooring were installed. New Carpeting and Hardwood Flooring were included in the Renovation Project.
State of the Art CAT 6 cabling was installed in the entire home adding to the functionality of the New Home Entertainment and Computer Networking System as well as connectivity throughout the home. The Central hub area for the new cabling is climate controlled and vented for precise temperature control. Many other items were addressed during this Renovation Project including upgrading the Main Electrical Service, Custom Built Cabinetry throughout the Mud Room and creating a closet where the existing Double Oven was located with access to new shelving and coat racks in the Mud Room Area. At Xtreme Renovations, “It’s All In The Details” and our Xtreme Team from Design Concept to delivering the final product to our clients is Job One.
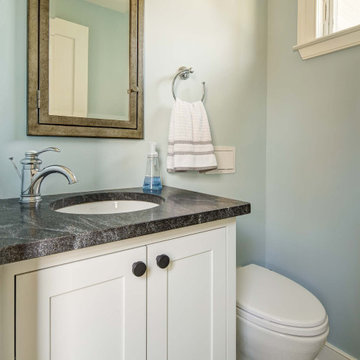
Пример оригинального дизайна: маленький туалет в стиле неоклассика (современная классика) с фасадами в стиле шейкер, белыми фасадами, инсталляцией, синими стенами, полом из керамогранита, врезной раковиной, столешницей из гранита, разноцветным полом, серой столешницей и встроенной тумбой для на участке и в саду
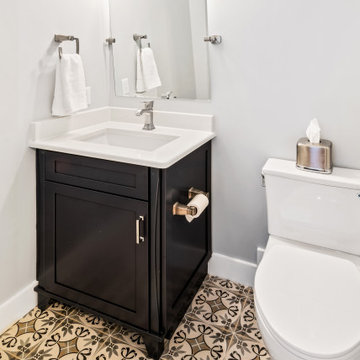
На фото: маленький туалет в стиле неоклассика (современная классика) с фасадами в стиле шейкер, темными деревянными фасадами, раздельным унитазом, серыми стенами, полом из керамогранита, врезной раковиной, столешницей из искусственного кварца, разноцветным полом, белой столешницей и напольной тумбой для на участке и в саду с

Идея дизайна: туалет среднего размера в стиле неоклассика (современная классика) с фасадами в стиле шейкер, темными деревянными фасадами, унитазом-моноблоком, бежевой плиткой, керамической плиткой, черными стенами, полом из керамогранита, настольной раковиной, столешницей из искусственного камня, серым полом, белой столешницей и напольной тумбой
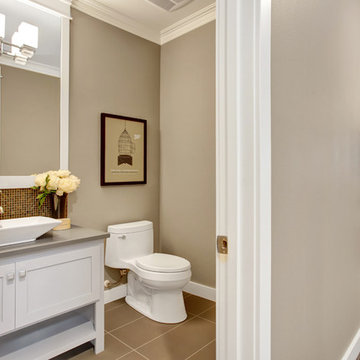
Идея дизайна: туалет в стиле кантри с фасадами в стиле шейкер, белыми фасадами, унитазом-моноблоком, плиткой мозаикой, бежевыми стенами, полом из керамогранита, настольной раковиной, столешницей из искусственного кварца и коричневой плиткой
Туалет с фасадами в стиле шейкер и полом из керамогранита – фото дизайна интерьера
10