Туалет с фасадами в стиле шейкер и коричневым полом – фото дизайна интерьера
Сортировать:
Бюджет
Сортировать:Популярное за сегодня
61 - 80 из 663 фото
1 из 3

Experience the latest renovation by TK Homes with captivating Mid Century contemporary design by Jessica Koltun Home. Offering a rare opportunity in the Preston Hollow neighborhood, this single story ranch home situated on a prime lot has been superbly rebuilt to new construction specifications for an unparalleled showcase of quality and style. The mid century inspired color palette of textured whites and contrasting blacks flow throughout the wide-open floor plan features a formal dining, dedicated study, and Kitchen Aid Appliance Chef's kitchen with 36in gas range, and double island. Retire to your owner's suite with vaulted ceilings, an oversized shower completely tiled in Carrara marble, and direct access to your private courtyard. Three private outdoor areas offer endless opportunities for entertaining. Designer amenities include white oak millwork, tongue and groove shiplap, marble countertops and tile, and a high end lighting, plumbing, & hardware.
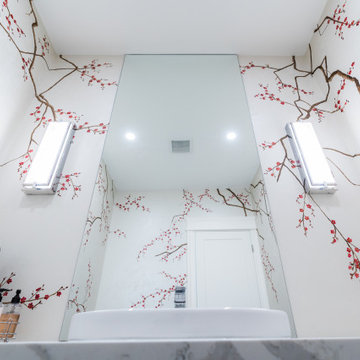
На фото: большой туалет в стиле неоклассика (современная классика) с фасадами в стиле шейкер, столешницей из искусственного кварца, коричневыми фасадами, раздельным унитазом, серыми стенами, паркетным полом среднего тона, настольной раковиной, коричневым полом и белой столешницей
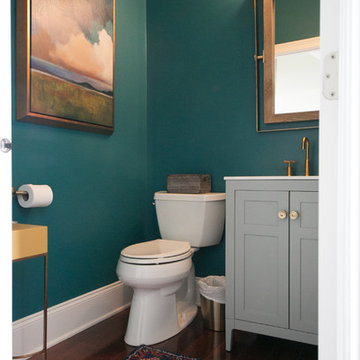
In this project, we transformed a main living area, kitchen and dining room from bland to stylish and comfortable for our clients entertaining needs. The kitchen was extended and opened up to the living room for better flow, both visual and functional. A built-in tv wall unit fills up a big blank wall and adds storage. New furnishings, lighting, art and accessories complete all spaces.
Photo Credit: Allie Mullin
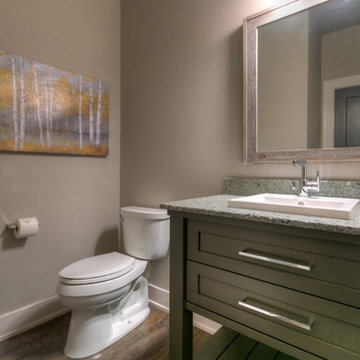
На фото: туалет среднего размера в стиле кантри с фасадами в стиле шейкер, серыми фасадами, бежевыми стенами, паркетным полом среднего тона, накладной раковиной, столешницей из гранита и коричневым полом

Power Room with single mason vanity
На фото: огромный туалет в стиле модернизм с фасадами в стиле шейкер, раздельным унитазом, серыми стенами, белой столешницей, напольной тумбой, коричневым полом, врезной раковиной, коричневыми фасадами и полом из керамогранита
На фото: огромный туалет в стиле модернизм с фасадами в стиле шейкер, раздельным унитазом, серыми стенами, белой столешницей, напольной тумбой, коричневым полом, врезной раковиной, коричневыми фасадами и полом из керамогранита
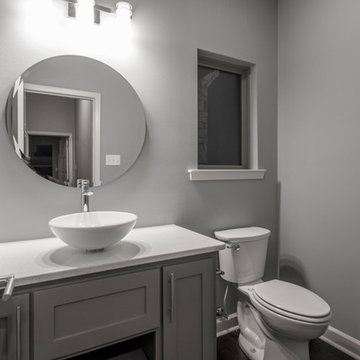
Идея дизайна: туалет среднего размера в классическом стиле с фасадами в стиле шейкер, серыми фасадами, раздельным унитазом, серыми стенами, темным паркетным полом, настольной раковиной, коричневым полом и белой столешницей
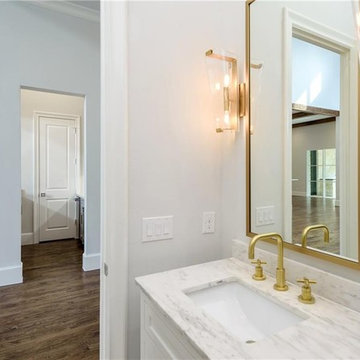
At Progressive Builders, we offer professional bathroom remodeling services in Baldwin Park. We are driven by a single goal – to make your bathroom absolutely stunning. We understand that the bathroom is the most personal space in your home. So, we remodel it in a way that it reflects your taste and give you that experience that you wish.
Bathroom Remodeling in Baldwin Park, CA - http://progressivebuilders.la/
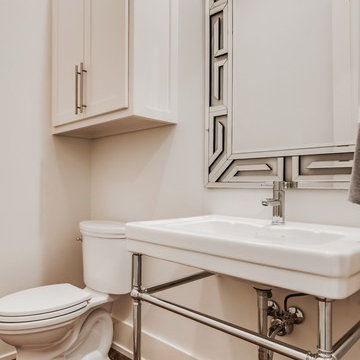
Свежая идея для дизайна: туалет среднего размера в стиле неоклассика (современная классика) с фасадами в стиле шейкер, белыми фасадами, белыми стенами, раздельным унитазом, паркетным полом среднего тона, раковиной с пьедесталом и коричневым полом - отличное фото интерьера

Свежая идея для дизайна: маленький туалет в современном стиле с фасадами в стиле шейкер, серыми фасадами, белой плиткой, плиткой кабанчик, разноцветными стенами, полом из винила, врезной раковиной, столешницей из искусственного кварца, коричневым полом, разноцветной столешницей, встроенной тумбой и обоями на стенах для на участке и в саду - отличное фото интерьера
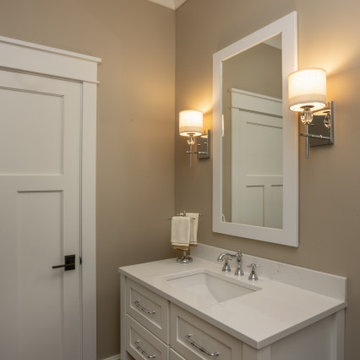
Our clients were relocating from the upper peninsula to the lower peninsula and wanted to design a retirement home on their Lake Michigan property. The topography of their lot allowed for a walk out basement which is practically unheard of with how close they are to the water. Their view is fantastic, and the goal was of course to take advantage of the view from all three levels. The positioning of the windows on the main and upper levels is such that you feel as if you are on a boat, water as far as the eye can see. They were striving for a Hamptons / Coastal, casual, architectural style. The finished product is just over 6,200 square feet and includes 2 master suites, 2 guest bedrooms, 5 bathrooms, sunroom, home bar, home gym, dedicated seasonal gear / equipment storage, table tennis game room, sauna, and bonus room above the attached garage. All the exterior finishes are low maintenance, vinyl, and composite materials to withstand the blowing sands from the Lake Michigan shoreline.
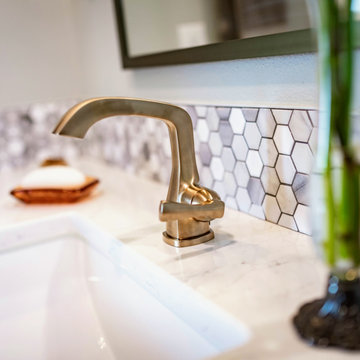
Пример оригинального дизайна: маленький туалет в стиле неоклассика (современная классика) с фасадами в стиле шейкер, серыми фасадами, раздельным унитазом, разноцветной плиткой, серыми стенами, светлым паркетным полом, столешницей из искусственного кварца, коричневым полом, белой столешницей и встроенной тумбой для на участке и в саду
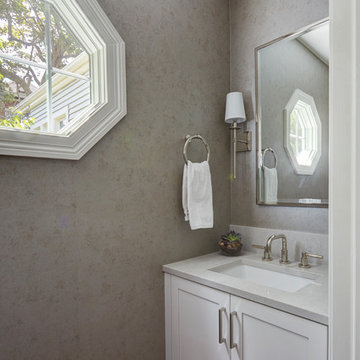
A powder room with clean lines, beautiful polished nickel finishes and an octagonal window. Nothing else needed!
На фото: маленький туалет в стиле неоклассика (современная классика) с фасадами в стиле шейкер, белыми фасадами, унитазом-моноблоком, серыми стенами, темным паркетным полом, врезной раковиной, столешницей из искусственного кварца, коричневым полом и серой столешницей для на участке и в саду с
На фото: маленький туалет в стиле неоклассика (современная классика) с фасадами в стиле шейкер, белыми фасадами, унитазом-моноблоком, серыми стенами, темным паркетным полом, врезной раковиной, столешницей из искусственного кварца, коричневым полом и серой столешницей для на участке и в саду с

Cute powder room featuring white paneling, navy and white wallpaper, custom-stained vanity, marble counters and polished nickel fixtures.
Идея дизайна: маленький туалет в классическом стиле с фасадами в стиле шейкер, коричневыми фасадами, унитазом-моноблоком, белыми стенами, паркетным полом среднего тона, врезной раковиной, мраморной столешницей, коричневым полом, белой столешницей, встроенной тумбой и обоями на стенах для на участке и в саду
Идея дизайна: маленький туалет в классическом стиле с фасадами в стиле шейкер, коричневыми фасадами, унитазом-моноблоком, белыми стенами, паркетным полом среднего тона, врезной раковиной, мраморной столешницей, коричневым полом, белой столешницей, встроенной тумбой и обоями на стенах для на участке и в саду
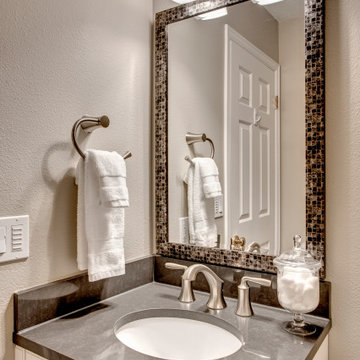
Simple Powder Room that matches the Kitchen creating continuity and consistency.
На фото: маленький туалет в стиле неоклассика (современная классика) с фасадами в стиле шейкер, белыми фасадами, унитазом-моноблоком, бежевыми стенами, паркетным полом среднего тона, врезной раковиной, столешницей из искусственного кварца, коричневым полом, серой столешницей и встроенной тумбой для на участке и в саду
На фото: маленький туалет в стиле неоклассика (современная классика) с фасадами в стиле шейкер, белыми фасадами, унитазом-моноблоком, бежевыми стенами, паркетным полом среднего тона, врезной раковиной, столешницей из искусственного кварца, коричневым полом, серой столешницей и встроенной тумбой для на участке и в саду
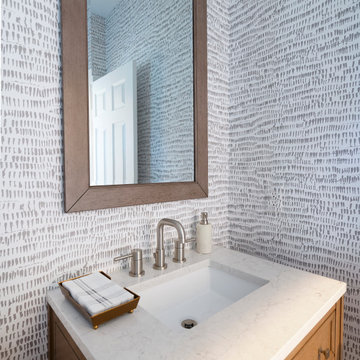
This bright powder room is right off the mudroom. It has a light oak furniture grade console topped with white Carrera marble. The animal print wallpaper is a fun and sophisticated touch.
Sleek and contemporary, this beautiful home is located in Villanova, PA. Blue, white and gold are the palette of this transitional design. With custom touches and an emphasis on flow and an open floor plan, the renovation included the kitchen, family room, butler’s pantry, mudroom, two powder rooms and floors.
Rudloff Custom Builders has won Best of Houzz for Customer Service in 2014, 2015 2016, 2017 and 2019. We also were voted Best of Design in 2016, 2017, 2018, 2019 which only 2% of professionals receive. Rudloff Custom Builders has been featured on Houzz in their Kitchen of the Week, What to Know About Using Reclaimed Wood in the Kitchen as well as included in their Bathroom WorkBook article. We are a full service, certified remodeling company that covers all of the Philadelphia suburban area. This business, like most others, developed from a friendship of young entrepreneurs who wanted to make a difference in their clients’ lives, one household at a time. This relationship between partners is much more than a friendship. Edward and Stephen Rudloff are brothers who have renovated and built custom homes together paying close attention to detail. They are carpenters by trade and understand concept and execution. Rudloff Custom Builders will provide services for you with the highest level of professionalism, quality, detail, punctuality and craftsmanship, every step of the way along our journey together.
Specializing in residential construction allows us to connect with our clients early in the design phase to ensure that every detail is captured as you imagined. One stop shopping is essentially what you will receive with Rudloff Custom Builders from design of your project to the construction of your dreams, executed by on-site project managers and skilled craftsmen. Our concept: envision our client’s ideas and make them a reality. Our mission: CREATING LIFETIME RELATIONSHIPS BUILT ON TRUST AND INTEGRITY.
Photo Credit: Linda McManus Images

Источник вдохновения для домашнего уюта: маленький туалет в морском стиле с фасадами в стиле шейкер, синими фасадами, белой плиткой, мраморной плиткой, серыми стенами, паркетным полом среднего тона, врезной раковиной, столешницей из искусственного кварца, коричневым полом и белой столешницей для на участке и в саду

Photo by Christopher Stark.
Свежая идея для дизайна: туалет в стиле неоклассика (современная классика) с фасадами в стиле шейкер, синими фасадами, белыми стенами, паркетным полом среднего тона, врезной раковиной, коричневым полом и белой столешницей - отличное фото интерьера
Свежая идея для дизайна: туалет в стиле неоклассика (современная классика) с фасадами в стиле шейкер, синими фасадами, белыми стенами, паркетным полом среднего тона, врезной раковиной, коричневым полом и белой столешницей - отличное фото интерьера
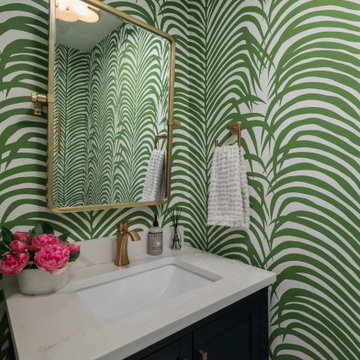
Идея дизайна: маленький туалет в стиле неоклассика (современная классика) с фасадами в стиле шейкер, черными фасадами, паркетным полом среднего тона, столешницей из искусственного кварца, коричневым полом, белой столешницей, напольной тумбой и обоями на стенах для на участке и в саду

Modern farmhouse powder room boasts shiplap accent wall, painted grey cabinet and rustic wood floors.
Стильный дизайн: туалет среднего размера в стиле неоклассика (современная классика) с фасадами в стиле шейкер, серыми фасадами, раздельным унитазом, серыми стенами, паркетным полом среднего тона, врезной раковиной, столешницей из гранита, коричневым полом, коричневой столешницей, напольной тумбой и стенами из вагонки - последний тренд
Стильный дизайн: туалет среднего размера в стиле неоклассика (современная классика) с фасадами в стиле шейкер, серыми фасадами, раздельным унитазом, серыми стенами, паркетным полом среднего тона, врезной раковиной, столешницей из гранита, коричневым полом, коричневой столешницей, напольной тумбой и стенами из вагонки - последний тренд
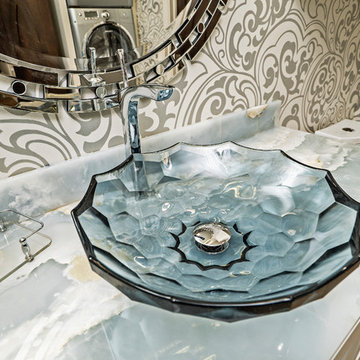
Пример оригинального дизайна: огромный туалет в средиземноморском стиле с фасадами в стиле шейкер, белыми фасадами, унитазом-моноблоком, разноцветными стенами, полом из керамогранита, настольной раковиной, столешницей из гранита, коричневым полом, синей столешницей и встроенной тумбой
Туалет с фасадами в стиле шейкер и коричневым полом – фото дизайна интерьера
4