Туалет с фасадами в стиле шейкер и фасадами с утопленной филенкой – фото дизайна интерьера
Сортировать:
Бюджет
Сортировать:Популярное за сегодня
181 - 200 из 6 055 фото
1 из 3
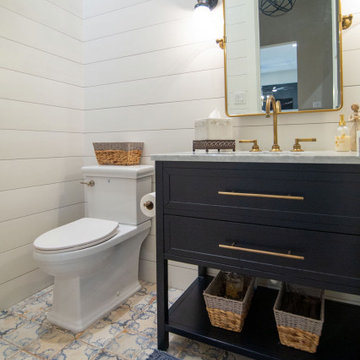
Пример оригинального дизайна: туалет среднего размера в стиле кантри с фасадами с утопленной филенкой, черными фасадами, раздельным унитазом, белыми стенами, полом из керамической плитки, врезной раковиной, разноцветным полом, серой столешницей, встроенной тумбой и стенами из вагонки

A bright, inviting powder room with beautiful tile accents behind the taps. A built-in dark-wood furniture vanity with plenty of space for needed items. A red oak hardwood floor pairs well with the burnt orange wall color. The wall paint is AF-280 Salsa Dancing from Benjamin Moore.
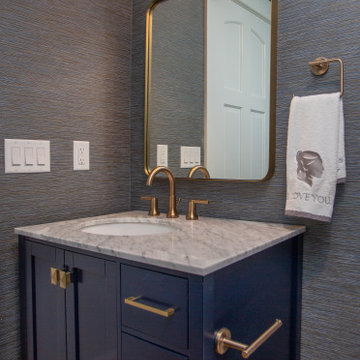
На фото: маленький туалет в современном стиле с фасадами с утопленной филенкой, синими фасадами, синими стенами, врезной раковиной, мраморной столешницей, напольной тумбой и обоями на стенах для на участке и в саду с

На фото: туалет среднего размера с фасадами с утопленной филенкой, светлыми деревянными фасадами, раздельным унитазом, бежевыми стенами, полом из керамогранита, врезной раковиной, столешницей из искусственного кварца, разноцветным полом, серой столешницей и встроенной тумбой
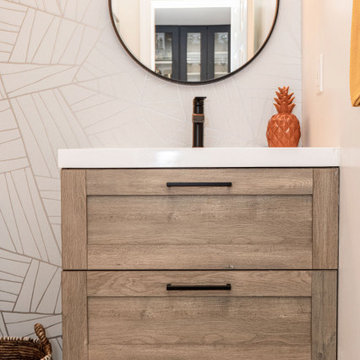
A boring powder room gets a rustic modern upgrade with a floating wood vanity, wallpaper accent wall, new modern floor tile and new accessories.
Стильный дизайн: маленький туалет в современном стиле с фасадами в стиле шейкер, искусственно-состаренными фасадами, раздельным унитазом, серыми стенами, полом из керамогранита, монолитной раковиной, столешницей из искусственного камня, серым полом, белой столешницей, подвесной тумбой и обоями на стенах для на участке и в саду - последний тренд
Стильный дизайн: маленький туалет в современном стиле с фасадами в стиле шейкер, искусственно-состаренными фасадами, раздельным унитазом, серыми стенами, полом из керамогранита, монолитной раковиной, столешницей из искусственного камня, серым полом, белой столешницей, подвесной тумбой и обоями на стенах для на участке и в саду - последний тренд
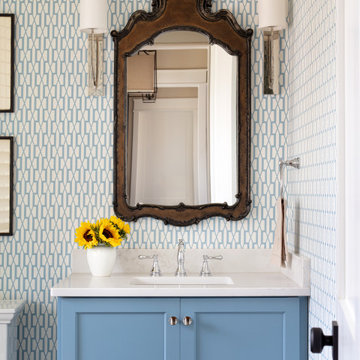
Источник вдохновения для домашнего уюта: туалет в стиле кантри с фасадами в стиле шейкер, синими фасадами, столешницей из искусственного кварца, желтой столешницей, встроенной тумбой и обоями на стенах
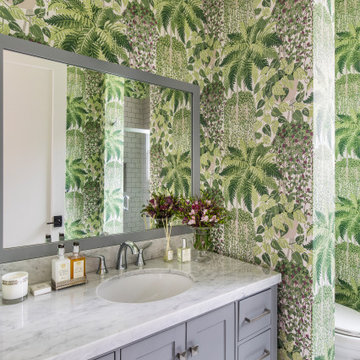
A powder bath comes alive with lush wallpaper.
На фото: туалет в стиле неоклассика (современная классика) с фасадами в стиле шейкер, серыми фасадами, мраморной столешницей, серой столешницей, встроенной тумбой, обоями на стенах, зелеными стенами, врезной раковиной и серым полом с
На фото: туалет в стиле неоклассика (современная классика) с фасадами в стиле шейкер, серыми фасадами, мраморной столешницей, серой столешницей, встроенной тумбой, обоями на стенах, зелеными стенами, врезной раковиной и серым полом с

Photo: Jessie Preza Photography
Стильный дизайн: туалет среднего размера в стиле неоклассика (современная классика) с фасадами в стиле шейкер, белыми фасадами, синими стенами, паркетным полом среднего тона, накладной раковиной, мраморной столешницей, коричневым полом, белой столешницей, напольной тумбой и обоями на стенах - последний тренд
Стильный дизайн: туалет среднего размера в стиле неоклассика (современная классика) с фасадами в стиле шейкер, белыми фасадами, синими стенами, паркетным полом среднего тона, накладной раковиной, мраморной столешницей, коричневым полом, белой столешницей, напольной тумбой и обоями на стенах - последний тренд
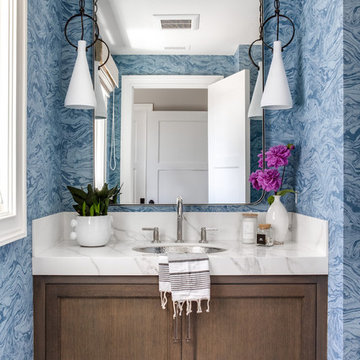
На фото: туалет в стиле неоклассика (современная классика) с фасадами с утопленной филенкой, темными деревянными фасадами, синими стенами, врезной раковиной, коричневым полом и белой столешницей
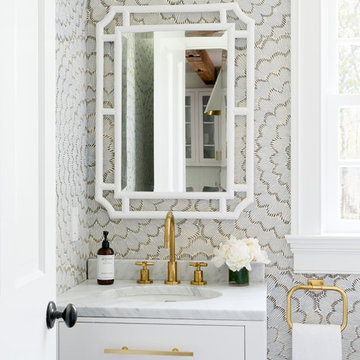
На фото: туалет в морском стиле с фасадами в стиле шейкер, белыми фасадами, разноцветными стенами, врезной раковиной и белой столешницей с
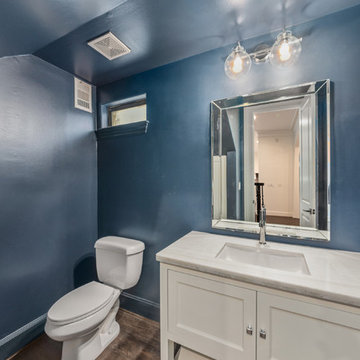
Идея дизайна: маленький туалет в стиле неоклассика (современная классика) с фасадами с утопленной филенкой, белыми фасадами, столешницей из кварцита, белой столешницей, унитазом-моноблоком, синими стенами, полом из ламината, врезной раковиной и коричневым полом для на участке и в саду
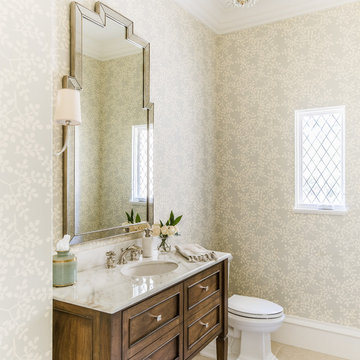
На фото: туалет с фасадами в стиле шейкер, темными деревянными фасадами, раздельным унитазом, серыми стенами, врезной раковиной, бежевым полом и белой столешницей

This home was built in 1904 in the historic district of Ladd’s Addition, Portland’s oldest planned residential development. Right Arm Construction remodeled the kitchen, entryway/pantry, powder bath and main bath. Also included was structural work in the basement and upgrading the plumbing and electrical.
Finishes include:
Countertops for all vanities- Pental Quartz, Color: Altea
Kitchen cabinetry: Custom: inlay, shaker style.
Trim: CVG Fir
Custom shelving in Kitchen-Fir with custom fabricated steel brackets
Bath Vanities: Custom: CVG Fir
Tile: United Tile
Powder Bath Floor: hex tile from Oregon Tile & Marble
Light Fixtures for Kitchen & Powder Room: Rejuvenation
Light Fixtures Bathroom: Schoolhouse Electric
Flooring: White Oak
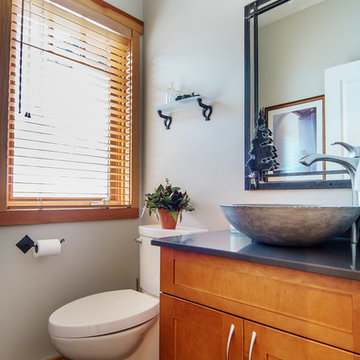
Stephaniemoorephoto
На фото: большой туалет в современном стиле с фасадами в стиле шейкер, фасадами цвета дерева среднего тона, полом из сланца, настольной раковиной, столешницей из искусственного кварца, раздельным унитазом и белыми стенами
На фото: большой туалет в современном стиле с фасадами в стиле шейкер, фасадами цвета дерева среднего тона, полом из сланца, настольной раковиной, столешницей из искусственного кварца, раздельным унитазом и белыми стенами
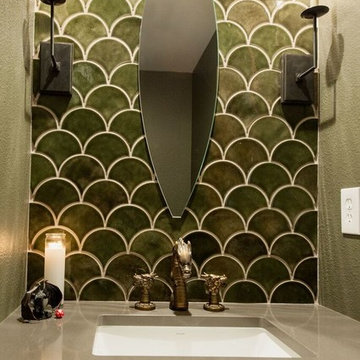
A powder room designed around a dragon faucet that wows D&D Players! How do you do this? You use tiles that looks like scales, wall lights that look like torches and create a custom mirror to resemble the eye of a dragon.
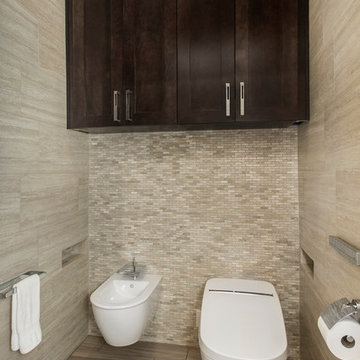
This luxurious master bathroom had the ultimate transformation! The elegant tiled walls, Big Bang Chandelier and led lighting brighten all of the details. It features a Bain Ultra Essencia Freestanding Thermo- masseur tub and Hansgrohe showerheads and Mr. Steam shower with body sprays. The onyx countertops and Hansgrohe Massaud faucets dress the cabinets in pure elegance while the heated tile floors warm the entire space. The mirrors are backlit with integrated tvs and framed by sconces. Design by Hatfield Builders & Remodelers | Photography by Versatile Imaging

Gray walls, and charcoal cabinetry are the neutrals in this nautical inspired powder room.
Photographer: Jeff Garland
Свежая идея для дизайна: маленький туалет в морском стиле с фасадами в стиле шейкер, серыми фасадами, раздельным унитазом, серыми стенами, полом из керамогранита, врезной раковиной и столешницей из искусственного кварца для на участке и в саду - отличное фото интерьера
Свежая идея для дизайна: маленький туалет в морском стиле с фасадами в стиле шейкер, серыми фасадами, раздельным унитазом, серыми стенами, полом из керамогранита, врезной раковиной и столешницей из искусственного кварца для на участке и в саду - отличное фото интерьера

Overland Park Interior Designer, Arlene Ladegaard, of Design Connection, Inc. was contacted by the client after Brackman Construction recommended her. Prior to beginning the remodel, the Powder Room had outdated cabinetry, tile, plumbing fixtures, and poor lighting.
Ladegaard believes that Powder Rooms should have personality and sat out to transform the space as such. The new dark wood floors compliment the walls which are covered with a stately gray and white geometric patterned wallpaper. A new gray painted vanity with a Carrara Marble counter replaces the old oak vanity, and a pair of sconces, new mirror, and ceiling fixture add to the ambiance of the room.
Ladegaard decided to remove a closet that was not in good use, and instead, uses a beautiful etagere to display accessories that complement the overall palette and style of the house. Upon completion, the client is happy with the updates and loves the exquisite styling that is symbolic of his newly updated residence.
Design Connection, Inc. provided: space plans, elevations, lighting, material selections, wallpaper, furnishings, artwork, accessories, a liaison with the contractor, and project management.
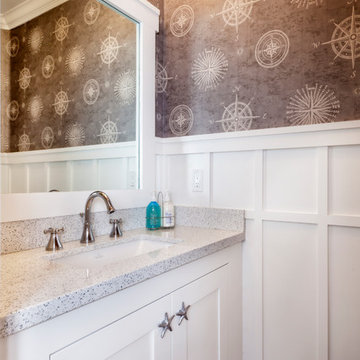
Cherie Cordellos Photography
Идея дизайна: маленький туалет в морском стиле с фасадами в стиле шейкер, белыми фасадами, врезной раковиной, столешницей из искусственного кварца, серыми стенами, паркетным полом среднего тона и коричневым полом для на участке и в саду
Идея дизайна: маленький туалет в морском стиле с фасадами в стиле шейкер, белыми фасадами, врезной раковиной, столешницей из искусственного кварца, серыми стенами, паркетным полом среднего тона и коричневым полом для на участке и в саду
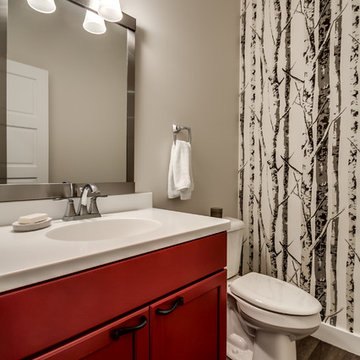
Downstairs powder room with birch tree accent wall and eye-catching cabinet colour. Luxury vinyl wood look flooring installed in herringbone pattern for easy maintenance and great style.
Туалет с фасадами в стиле шейкер и фасадами с утопленной филенкой – фото дизайна интерьера
10