Туалет с фасадами цвета дерева среднего тона и столешницей из кварцита – фото дизайна интерьера
Сортировать:
Бюджет
Сортировать:Популярное за сегодня
61 - 80 из 184 фото
1 из 3

For the floating vanity in this textural powder room, we chose a quartzite countertop in the same colors as the travertine split-face tile wall. Illumination comes from the bronze and amber glass sconces flanking the mirror as well as the under-lighted vanity, which imparts nighttime ambience.
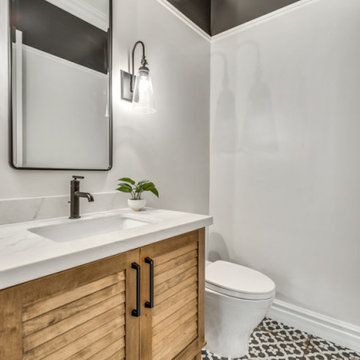
Пример оригинального дизайна: туалет в стиле неоклассика (современная классика) с фасадами цвета дерева среднего тона, разноцветными стенами, полом из керамогранита, врезной раковиной, столешницей из кварцита, бежевой столешницей и напольной тумбой
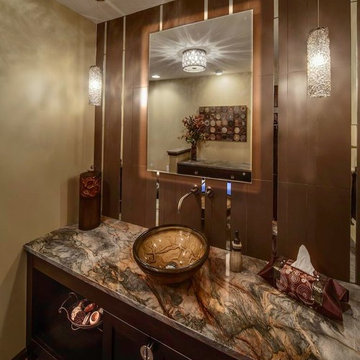
Remodeled powder room features furniture vanity with legs by Ultracraft. Glass vessel sink and wall mount Kohler faucet. The counter is Fusion Quartzite. Walls are 6x24 porcelain tile with 1" mirror strips between.
Added cabinets can be seen in the mirror that are adjacent to the toilet.
LED strip lights backlite the mirror.
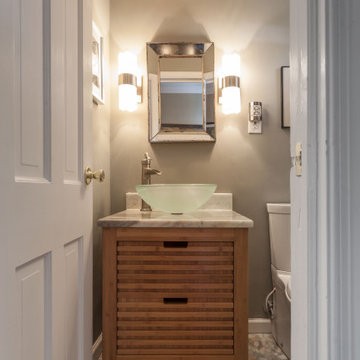
Farmhouse guest bathroom remodeling with wood vanity, porcelain tiles, pebbles
Свежая идея для дизайна: туалет: освещение в стиле кантри с фасадами с декоративным кантом, фасадами цвета дерева среднего тона, полом из галечной плитки, настольной раковиной, столешницей из кварцита, бежевым полом, бежевой столешницей и напольной тумбой - отличное фото интерьера
Свежая идея для дизайна: туалет: освещение в стиле кантри с фасадами с декоративным кантом, фасадами цвета дерева среднего тона, полом из галечной плитки, настольной раковиной, столешницей из кварцита, бежевым полом, бежевой столешницей и напольной тумбой - отличное фото интерьера
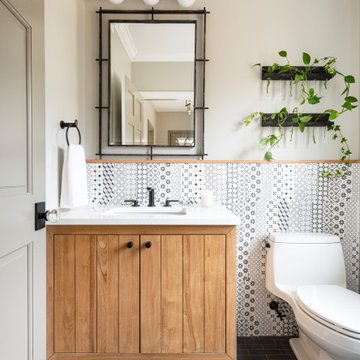
На фото: маленький туалет в стиле кантри с фасадами цвета дерева среднего тона, унитазом-моноблоком, черно-белой плиткой, керамической плиткой, бежевыми стенами, столешницей из кварцита и белой столешницей для на участке и в саду
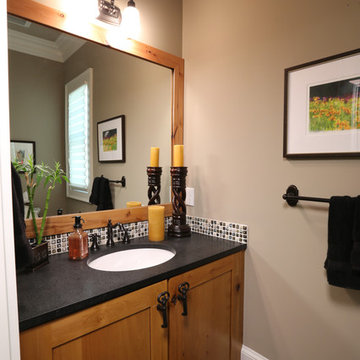
Пример оригинального дизайна: маленький туалет в стиле кантри с фасадами в стиле шейкер, фасадами цвета дерева среднего тона, унитазом-моноблоком, керамогранитной плиткой, бежевыми стенами, полом из керамогранита, врезной раковиной, столешницей из кварцита и черной плиткой для на участке и в саду
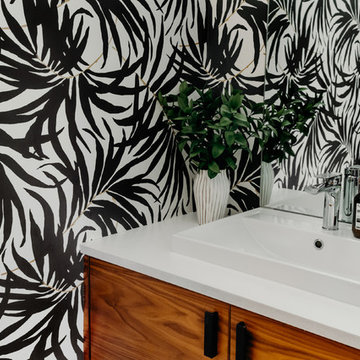
На фото: маленький туалет в морском стиле с плоскими фасадами, фасадами цвета дерева среднего тона, унитазом-моноблоком, разноцветными стенами, светлым паркетным полом, настольной раковиной, столешницей из кварцита, бежевым полом и белой столешницей для на участке и в саду
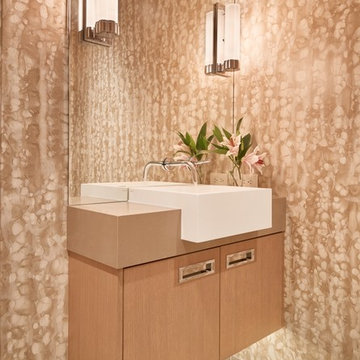
Benjamin Benschnieder
Стильный дизайн: маленький туалет в стиле модернизм с плоскими фасадами, фасадами цвета дерева среднего тона, бежевыми стенами, полом из керамогранита, настольной раковиной, столешницей из кварцита и коричневым полом для на участке и в саду - последний тренд
Стильный дизайн: маленький туалет в стиле модернизм с плоскими фасадами, фасадами цвета дерева среднего тона, бежевыми стенами, полом из керамогранита, настольной раковиной, столешницей из кварцита и коричневым полом для на участке и в саду - последний тренд
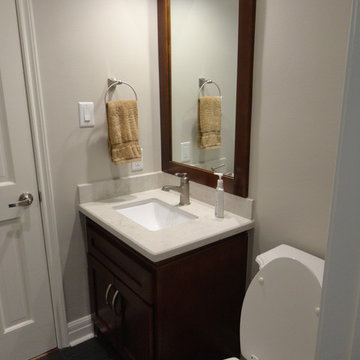
Xtreme Renovations has completed a Major Renovation Project near the Tomball area of Harris County. This project required demolition of the existing Kitchen Cabinetry and removing fur downs, rerouting HVAC Registers, Electrical and installation of Natural Gas lines for converting from an All Electric Kitchen to Natural Gas cooktop with an Xtreme Exhaust System above the new gas cooktop. Existing walls wear moved during the demolition process to expand the original footprint of the Kitchen to include additional cabinetry and relocation of the new Double Oven as well as an open Pantry area. All new Custom Built Cabinetry were installed made from Maple wood and stained to the specification of our clients. New Quartz countertops were fabricated and installed throughout the Kitchen as well as a Bar Area in the Great Room which also included Custom Built Cabinetry. New tile flooring was installed throughout the Mud Room, Kitchen, Breakfast Area, Hall Way adjoining the Formal Dining Room and Powder Bath. Back splash included both Ceramic and Glass Tile to and a touch of class and the Wow Factor our clients desired and deserved. Major drywall work was required throughout the Kitchen, Great Room, Powder Bath and Breakfast Area. Many added features such as LED lighting on dimmers were installed throughout the Kitchen including under cabinet lighting. Installation of all new appliances was included in the Kitchen as well as the Bar Area in the Great Room. Custom Built Corner Cabinetry was also installed in the Formal Dining Room.
Custom Built Crown Molding was also part of this project in the Great Room designed to match Crown Molding above doorways. Existing paneling was removed and replaced with drywall to add to this Major Update of the 1970’s constructed home. Floating, texturing and painting throughout both levels of this 2 Story Home was also completed.
The existing stairway in the Great Room was removed and new Wrought Iron Spindles, Handrails, Hardwood Flooring were installed. New Carpeting and Hardwood Flooring were included in the Renovation Project.
State of the Art CAT 6 cabling was installed in the entire home adding to the functionality of the New Home Entertainment and Computer Networking System as well as connectivity throughout the home. The Central hub area for the new cabling is climate controlled and vented for precise temperature control. Many other items were addressed during this Renovation Project including upgrading the Main Electrical Service, Custom Built Cabinetry throughout the Mud Room and creating a closet where the existing Double Oven was located with access to new shelving and coat racks in the Mud Room Area. At Xtreme Renovations, “It’s All In The Details” and our Xtreme Team from Design Concept to delivering the final product to our clients is Job One.
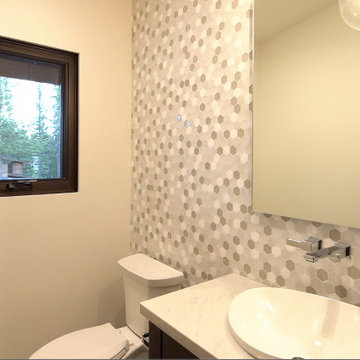
Powder room featuring tiled accent wall, Daltile Idyllic Blends mosaic. Kohler Veil vessel sink, and Moen wall-mounted faucet, 90 Degree Collection. Mont Blanc quartzite from Bedrosians for the countertop.
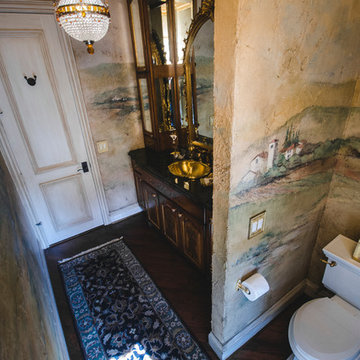
Lindsay Rhodes
На фото: маленький туалет в классическом стиле с фасадами островного типа, фасадами цвета дерева среднего тона, раздельным унитазом, разноцветными стенами, темным паркетным полом, накладной раковиной, столешницей из кварцита и коричневым полом для на участке и в саду
На фото: маленький туалет в классическом стиле с фасадами островного типа, фасадами цвета дерева среднего тона, раздельным унитазом, разноцветными стенами, темным паркетным полом, накладной раковиной, столешницей из кварцита и коричневым полом для на участке и в саду
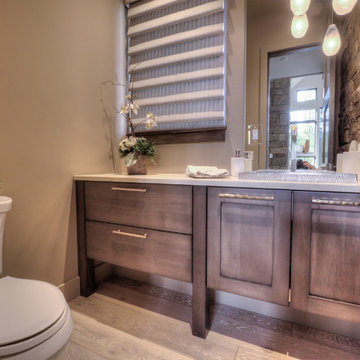
Studio Kiva Photographer
На фото: туалет в стиле неоклассика (современная классика) с фасадами с утопленной филенкой, фасадами цвета дерева среднего тона, раздельным унитазом, разноцветной плиткой, керамической плиткой, бежевыми стенами, полом из керамической плитки, накладной раковиной и столешницей из кварцита с
На фото: туалет в стиле неоклассика (современная классика) с фасадами с утопленной филенкой, фасадами цвета дерева среднего тона, раздельным унитазом, разноцветной плиткой, керамической плиткой, бежевыми стенами, полом из керамической плитки, накладной раковиной и столешницей из кварцита с
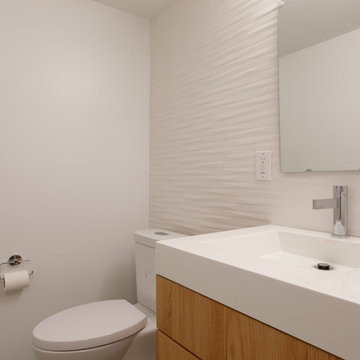
We met the owners of this 6-story townhouse in Philadelphia when we renovated their neighbor's home. Originally, this townhouse contained a multi-level apartment and a separate studio apartment. The owners wanted to combine both units into one modern home with sleek, yet warm elements. We really enjoyed creating a beautiful triangular, glass paneled staircase; a living garden wall that stretches up through 4 stories of the house; and an eye-catching glass fireplace with a mantle made out of reclaimed wood. Anchoring the entire house design are distressed white oak floors.
RUDLOFF Custom Builders has won Best of Houzz for Customer Service in 2014, 2015 2016 and 2017. We also were voted Best of Design in 2016, 2017 and 2018, which only 2% of professionals receive. Rudloff Custom Builders has been featured on Houzz in their Kitchen of the Week, What to Know About Using Reclaimed Wood in the Kitchen as well as included in their Bathroom WorkBook article. We are a full service, certified remodeling company that covers all of the Philadelphia suburban area. This business, like most others, developed from a friendship of young entrepreneurs who wanted to make a difference in their clients’ lives, one household at a time. This relationship between partners is much more than a friendship. Edward and Stephen Rudloff are brothers who have renovated and built custom homes together paying close attention to detail. They are carpenters by trade and understand concept and execution. RUDLOFF CUSTOM BUILDERS will provide services for you with the highest level of professionalism, quality, detail, punctuality and craftsmanship, every step of the way along our journey together.
Specializing in residential construction allows us to connect with our clients early on in the design phase to ensure that every detail is captured as you imagined. One stop shopping is essentially what you will receive with RUDLOFF CUSTOM BUILDERS from design of your project to the construction of your dreams, executed by on-site project managers and skilled craftsmen. Our concept, envision our client’s ideas and make them a reality. Our mission; CREATING LIFETIME RELATIONSHIPS BUILT ON TRUST AND INTEGRITY.
Photo Credit: JMB Photoworks
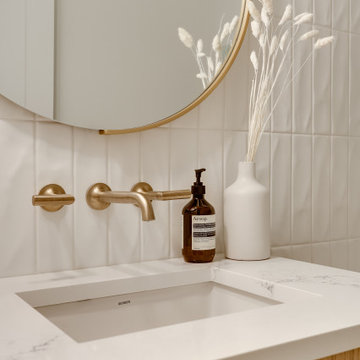
The powder room received a full makeover with all finishings replace to create a warm and peaceful feeling.
На фото: туалет среднего размера в скандинавском стиле с плоскими фасадами, фасадами цвета дерева среднего тона, унитазом-моноблоком, белой плиткой, керамической плиткой, белыми стенами, паркетным полом среднего тона, врезной раковиной, столешницей из кварцита, коричневым полом, белой столешницей и подвесной тумбой
На фото: туалет среднего размера в скандинавском стиле с плоскими фасадами, фасадами цвета дерева среднего тона, унитазом-моноблоком, белой плиткой, керамической плиткой, белыми стенами, паркетным полом среднего тона, врезной раковиной, столешницей из кварцита, коричневым полом, белой столешницей и подвесной тумбой
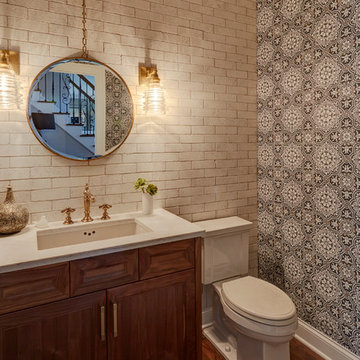
На фото: туалет в стиле фьюжн с фасадами с утопленной филенкой, фасадами цвета дерева среднего тона, раздельным унитазом, белой плиткой, терракотовой плиткой, черными стенами, паркетным полом среднего тона, врезной раковиной, столешницей из кварцита и коричневым полом
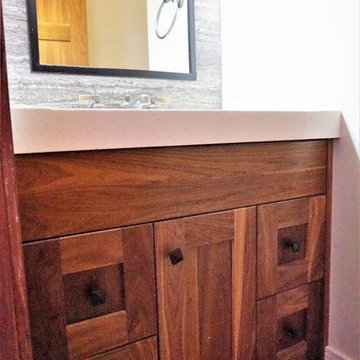
Стильный дизайн: маленький туалет в современном стиле с фасадами с утопленной филенкой, фасадами цвета дерева среднего тона, серой плиткой, белыми стенами, полом из керамической плитки, столешницей из кварцита и синим полом для на участке и в саду - последний тренд
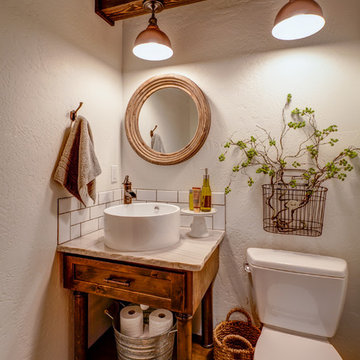
Arne Loren
На фото: туалет в стиле рустика с настольной раковиной, фасадами в стиле шейкер, фасадами цвета дерева среднего тона, столешницей из кварцита, раздельным унитазом, белой плиткой, плиткой кабанчик, белыми стенами, паркетным полом среднего тона и бежевой столешницей с
На фото: туалет в стиле рустика с настольной раковиной, фасадами в стиле шейкер, фасадами цвета дерева среднего тона, столешницей из кварцита, раздельным унитазом, белой плиткой, плиткой кабанчик, белыми стенами, паркетным полом среднего тона и бежевой столешницей с
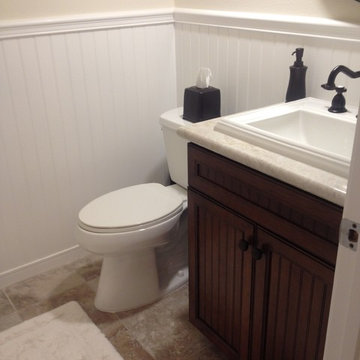
Свежая идея для дизайна: маленький туалет в стиле кантри с фасадами с декоративным кантом, фасадами цвета дерева среднего тона, накладной раковиной, столешницей из кварцита и раздельным унитазом для на участке и в саду - отличное фото интерьера
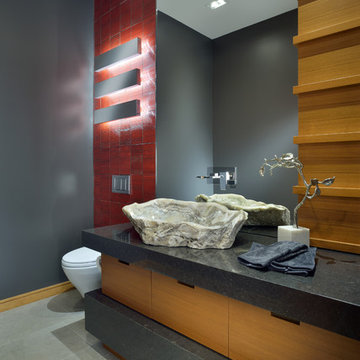
The horizontal linear elements of the vanity, light fixtures and tile texture are repeated to evoke Frank Lloyd Wright’s Prairie Style use of long low lines. The bulkiness of the solid surface material nicely balances the mass of the reclaimed stone sink.
Arnal Photography
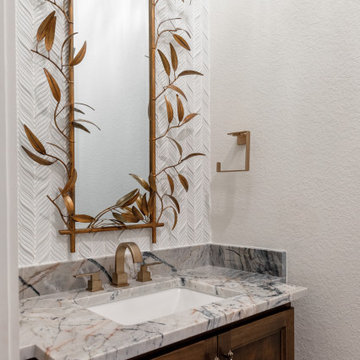
Powder room with some sparkle.
Идея дизайна: туалет среднего размера в средиземноморском стиле с фасадами в стиле шейкер, фасадами цвета дерева среднего тона, унитазом-моноблоком, белой плиткой, керамической плиткой, белыми стенами, полом из керамогранита, подвесной раковиной, столешницей из кварцита, белым полом, серой столешницей и встроенной тумбой
Идея дизайна: туалет среднего размера в средиземноморском стиле с фасадами в стиле шейкер, фасадами цвета дерева среднего тона, унитазом-моноблоком, белой плиткой, керамической плиткой, белыми стенами, полом из керамогранита, подвесной раковиной, столешницей из кварцита, белым полом, серой столешницей и встроенной тумбой
Туалет с фасадами цвета дерева среднего тона и столешницей из кварцита – фото дизайна интерьера
4