Туалет с фасадами цвета дерева среднего тона и разноцветной столешницей – фото дизайна интерьера
Сортировать:
Бюджет
Сортировать:Популярное за сегодня
41 - 57 из 57 фото
1 из 3
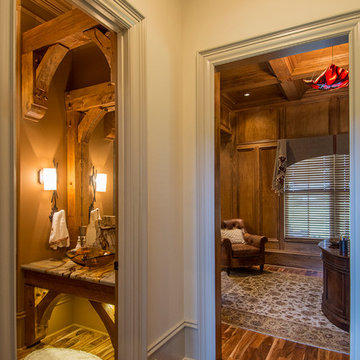
На фото: туалет среднего размера в классическом стиле с фасадами цвета дерева среднего тона, раздельным унитазом, коричневыми стенами, паркетным полом среднего тона, настольной раковиной, столешницей из оникса, коричневым полом и разноцветной столешницей с
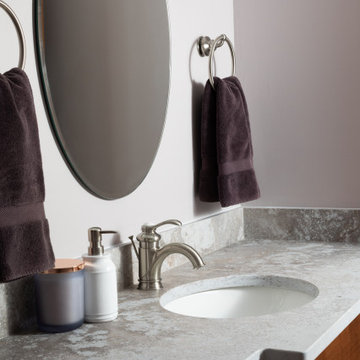
A small powder room update offers a unique look with a rare granite countertop and custom shaped vanity.
Источник вдохновения для домашнего уюта: маленький туалет в стиле неоклассика (современная классика) с фасадами с утопленной филенкой, фасадами цвета дерева среднего тона, раздельным унитазом, фиолетовыми стенами, полом из винила, врезной раковиной, столешницей из гранита, бежевым полом, разноцветной столешницей и встроенной тумбой для на участке и в саду
Источник вдохновения для домашнего уюта: маленький туалет в стиле неоклассика (современная классика) с фасадами с утопленной филенкой, фасадами цвета дерева среднего тона, раздельным унитазом, фиолетовыми стенами, полом из винила, врезной раковиной, столешницей из гранита, бежевым полом, разноцветной столешницей и встроенной тумбой для на участке и в саду
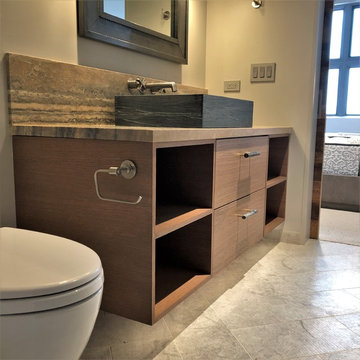
На фото: туалет среднего размера в современном стиле с плоскими фасадами, фасадами цвета дерева среднего тона, раздельным унитазом, плиткой из листового камня, настольной раковиной, столешницей из известняка, серым полом, разноцветной столешницей, бежевыми стенами и мраморным полом с
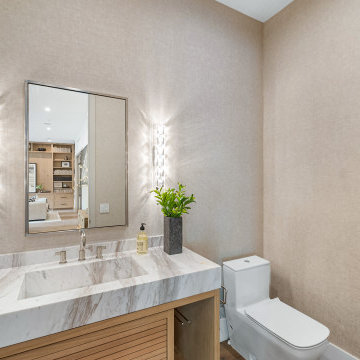
На фото: туалет в стиле неоклассика (современная классика) с фасадами цвета дерева среднего тона, мраморной столешницей, разноцветной столешницей, встроенной тумбой и обоями на стенах с
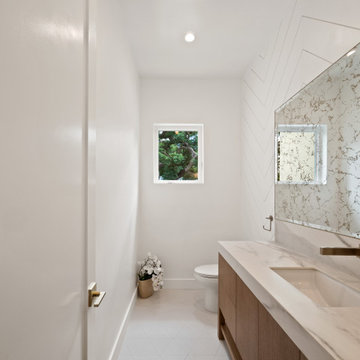
Свежая идея для дизайна: большой туалет с плоскими фасадами, фасадами цвета дерева среднего тона, белыми стенами, полом из керамогранита, врезной раковиной, мраморной столешницей, разноцветным полом, разноцветной столешницей, напольной тумбой и панелями на части стены - отличное фото интерьера
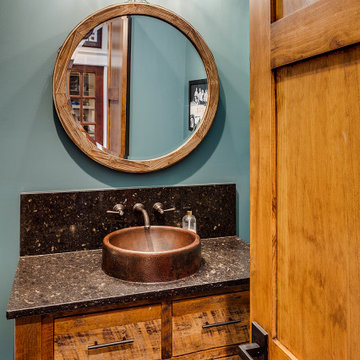
This gorgeous home renovation features an expansive kitchen with large, seated island, open living room with vaulted ceilings with exposed wood beams, and plenty of finished outdoor living space to enjoy the gorgeous outdoor views.
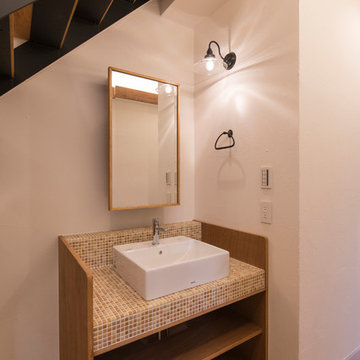
株式会社山崎工務店
Источник вдохновения для домашнего уюта: туалет в стиле кантри с открытыми фасадами, фасадами цвета дерева среднего тона, белыми стенами, паркетным полом среднего тона, настольной раковиной, столешницей из плитки, коричневым полом и разноцветной столешницей
Источник вдохновения для домашнего уюта: туалет в стиле кантри с открытыми фасадами, фасадами цвета дерева среднего тона, белыми стенами, паркетным полом среднего тона, настольной раковиной, столешницей из плитки, коричневым полом и разноцветной столешницей
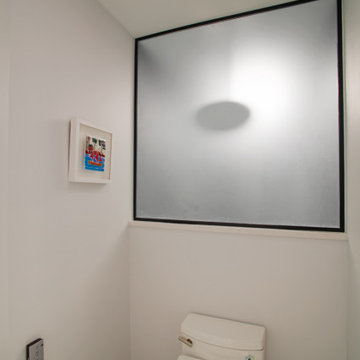
Water closet with Toto toilet seat is separated by a glass partition with the shower on the opposite side.
Идея дизайна: большой туалет в современном стиле с плоскими фасадами, фасадами цвета дерева среднего тона, унитазом-моноблоком, зеленой плиткой, керамогранитной плиткой, белыми стенами, врезной раковиной, столешницей из искусственного кварца, разноцветной столешницей, подвесной тумбой, полом из керамогранита и белым полом
Идея дизайна: большой туалет в современном стиле с плоскими фасадами, фасадами цвета дерева среднего тона, унитазом-моноблоком, зеленой плиткой, керамогранитной плиткой, белыми стенами, врезной раковиной, столешницей из искусственного кварца, разноцветной столешницей, подвесной тумбой, полом из керамогранита и белым полом
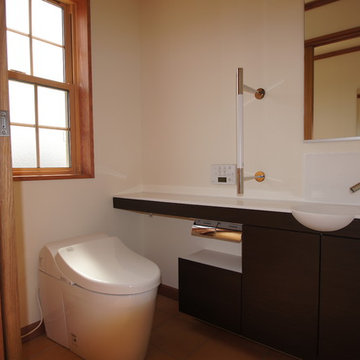
На фото: туалет в современном стиле с плоскими фасадами, фасадами цвета дерева среднего тона, унитазом-моноблоком, белыми стенами, полом из терракотовой плитки, монолитной раковиной, столешницей из оникса, коричневым полом и разноцветной столешницей с
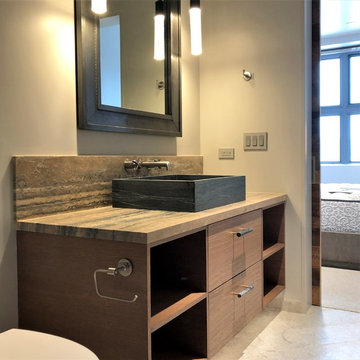
Стильный дизайн: туалет среднего размера в современном стиле с плоскими фасадами, фасадами цвета дерева среднего тона, раздельным унитазом, плиткой из листового камня, настольной раковиной, столешницей из известняка, разноцветной столешницей, бежевыми стенами, мраморным полом и серым полом - последний тренд
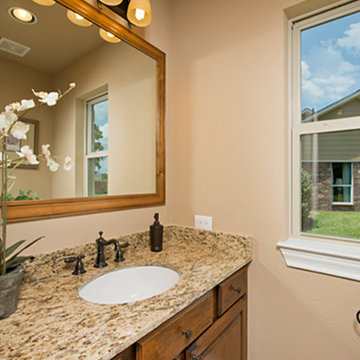
The San Jacinto is perfect for families desiring more space. The expansive family room features raised ceilings with wood beams and shares an open eating bar with the kitchen. Amenities in the kitchen include an oversized island, large built-in chef’s pantry, and breakfast room. The San Jacinto also includes a generous master suite, a formal dining room, and a large flex room. Tour the fully furnished model at our Spring Design Center.
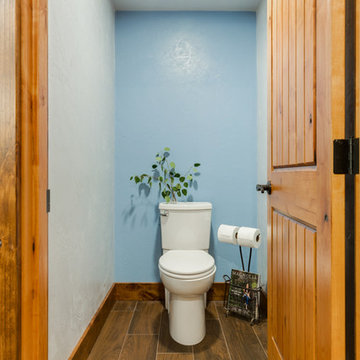
Master Suite
Свежая идея для дизайна: большой туалет в стиле рустика с фасадами цвета дерева среднего тона, синими стенами, настольной раковиной, столешницей из гранита, коричневым полом и разноцветной столешницей - отличное фото интерьера
Свежая идея для дизайна: большой туалет в стиле рустика с фасадами цвета дерева среднего тона, синими стенами, настольной раковиной, столешницей из гранита, коричневым полом и разноцветной столешницей - отличное фото интерьера

Small and stylish powder room remodel in Bellevue, Washington. It is hard to tell from the photo but the wallpaper is a very light blush color which adds an element of surprise and warmth to the space.
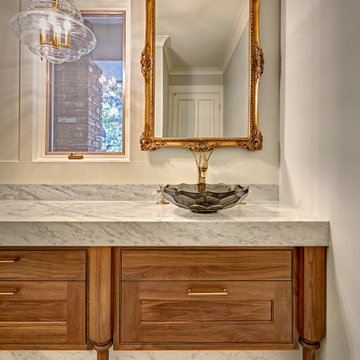
Once a sunken living room closed off from the kitchen, we aimed to change the awkward accessibility of the space into an open and easily functional space that is cohesive. To open up the space even further, we designed a blackened steel structure with mirrorpane glass to reflect light and enlarge the room. Within the structure lives a previously existing lava rock wall. We painted this wall in glitter gold and enhanced the gold luster with built-in backlit LEDs.
Centered within the steel framing is a TV, which has the ability to be hidden when the mirrorpane doors are closed. The adjacent staircase wall is cladded with a large format white casework grid and seamlessly houses the wine refrigerator. The clean lines create a simplistic ornate design as a fresh backdrop for the repurposed crystal chandelier.
Nothing short of bold sophistication, this kitchen overflows with playful elegance — from the gold accents to the glistening crystal chandelier above the island. We took advantage of the large window above the 7’ galley workstation to bring in a great deal of natural light and a beautiful view of the backyard.
In a kitchen full of light and symmetrical elements, on the end of the island we incorporated an asymmetrical focal point finished in a dark slate. This four drawer piece is wrapped in safari brasilica wood that purposefully carries the warmth of the floor up and around the end piece to ground the space further. The wow factor of this kitchen is the geometric glossy gold tiles of the hood creating a glamourous accent against a marble backsplash above the cooktop.
This kitchen is not only classically striking but also highly functional. The versatile wall, opposite of the galley sink, includes an integrated refrigerator, freezer, steam oven, convection oven, two appliance garages, and tall cabinetry for pantry items. The kitchen’s layout of appliances creates a fluid circular flow in the kitchen. Across from the kitchen stands a slate gray wine hutch incorporated into the wall. The doors and drawers have a gilded diamond mesh in the center panels. This mesh ties in the golden accents around the kitchens décor and allows you to have a peek inside the hutch when the interior lights are on for a soft glow creating a beautiful transition into the living room. Between the warm tones of light flooring and the light whites and blues of the cabinetry, the kitchen is well-balanced with a bright and airy atmosphere.
The powder room for this home is gilded with glamor. The rich tones of the walnut wood vanity come forth midst the cool hues of the marble countertops and backdrops. Keeping the walls light, the ornate framed mirror pops within the space. We brought this mirror into the place from another room within the home to balance the window alongside it. The star of this powder room is the repurposed golden swan faucet extending from the marble countertop. We places a facet patterned glass vessel to create a transparent complement adjacent to the gold swan faucet. In front of the window hangs an asymmetrical pendant light with a sculptural glass form that does not compete with the mirror.
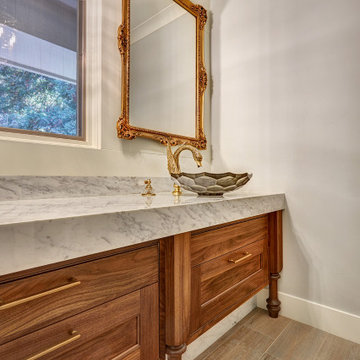
Once a sunken living room closed off from the kitchen, we aimed to change the awkward accessibility of the space into an open and easily functional space that is cohesive. To open up the space even further, we designed a blackened steel structure with mirrorpane glass to reflect light and enlarge the room. Within the structure lives a previously existing lava rock wall. We painted this wall in glitter gold and enhanced the gold luster with built-in backlit LEDs.
Centered within the steel framing is a TV, which has the ability to be hidden when the mirrorpane doors are closed. The adjacent staircase wall is cladded with a large format white casework grid and seamlessly houses the wine refrigerator. The clean lines create a simplistic ornate design as a fresh backdrop for the repurposed crystal chandelier.
Nothing short of bold sophistication, this kitchen overflows with playful elegance — from the gold accents to the glistening crystal chandelier above the island. We took advantage of the large window above the 7’ galley workstation to bring in a great deal of natural light and a beautiful view of the backyard.
In a kitchen full of light and symmetrical elements, on the end of the island we incorporated an asymmetrical focal point finished in a dark slate. This four drawer piece is wrapped in safari brasilica wood that purposefully carries the warmth of the floor up and around the end piece to ground the space further. The wow factor of this kitchen is the geometric glossy gold tiles of the hood creating a glamourous accent against a marble backsplash above the cooktop.
This kitchen is not only classically striking but also highly functional. The versatile wall, opposite of the galley sink, includes an integrated refrigerator, freezer, steam oven, convection oven, two appliance garages, and tall cabinetry for pantry items. The kitchen’s layout of appliances creates a fluid circular flow in the kitchen. Across from the kitchen stands a slate gray wine hutch incorporated into the wall. The doors and drawers have a gilded diamond mesh in the center panels. This mesh ties in the golden accents around the kitchens décor and allows you to have a peek inside the hutch when the interior lights are on for a soft glow creating a beautiful transition into the living room. Between the warm tones of light flooring and the light whites and blues of the cabinetry, the kitchen is well-balanced with a bright and airy atmosphere.
The powder room for this home is gilded with glamor. The rich tones of the walnut wood vanity come forth midst the cool hues of the marble countertops and backdrops. Keeping the walls light, the ornate framed mirror pops within the space. We brought this mirror into the place from another room within the home to balance the window alongside it. The star of this powder room is the repurposed golden swan faucet extending from the marble countertop. We places a facet patterned glass vessel to create a transparent complement adjacent to the gold swan faucet. In front of the window hangs an asymmetrical pendant light with a sculptural glass form that does not compete with the mirror.
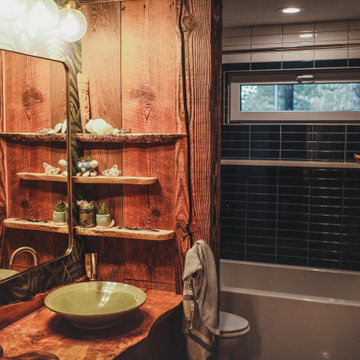
Custom guest and kids bathroom. Counter tops are live edge maple, floating shelves are live edge maple and birch, wall paneling is reclaimed Douglas Fir barn wood. Vessel Sink from Bruning Pottery of Snohomish, WA.
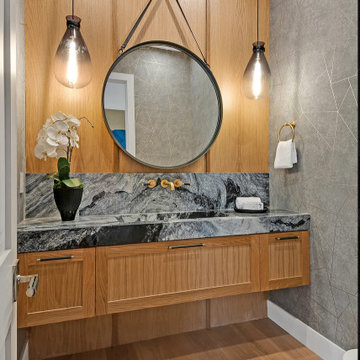
На фото: туалет в стиле кантри с фасадами цвета дерева среднего тона, унитазом-моноблоком, плиткой под дерево, коричневыми стенами, светлым паркетным полом, подвесной раковиной, мраморной столешницей, коричневым полом, разноцветной столешницей, подвесной тумбой и обоями на стенах с
Туалет с фасадами цвета дерева среднего тона и разноцветной столешницей – фото дизайна интерьера
3