Туалет с фасадами цвета дерева среднего тона и плиткой – фото дизайна интерьера
Сортировать:
Бюджет
Сортировать:Популярное за сегодня
161 - 180 из 1 534 фото
1 из 3

A small space deserves just as much attention as a large space. This powder room is long and narrow. We didn't have the luxury of adding a vanity under the sink which also wouldn't have provided much storage since the plumbing would have taken up most of it. Using our creativity we devised a way to introduce upper storage while adding a counter surface to this small space through custom millwork.
Photographer: Stephani Buchman

This project combines two existing studio apartments into a compact 800 sqft. live/work space for a young professional couple in the heart of Chelsea, New York.
The design required some creative space planning to meet the Owner’s requested program for an open plan solution with a private master bedroom suite and separate study that also allowed for entertaining small parties, including the ability to provide a sleeping space for guests.
The solution was to identify areas of overlap within the program that could be addressed with dual-function custom millwork pieces. A bar-stool counter at the open kitchen folds out to become a bench and dining table for formal entertaining. A custom desk folds down with a murphy bed to convert a private study into a guest bedroom area. A series of pocket door connecting the spaces provide both privacy to the master bedroom area when closed, and the option for a completely open layout when opened.
A carefully selected material palette brings a warm, tranquil feel to the space. Reclaimed teak floors run seamlessly through the main spaces to accentuate the open layout. Warm gray lacquered millwork, Centaurus granite slabs, and custom oxidized stainless steel details, give an elegant counterpoint to the natural teak floors. The master bedroom suite and study feature custom Afromosia millwork. The bathrooms are finished with cool toned ceramic tile, custom Afromosia vanities, and minimalist chrome fixtures. Custom LED lighting provides dynamic, energy efficient illumination throughout.
Photography: Mikiko Kikuyama
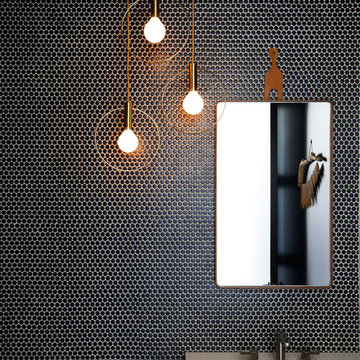
Nicole Franzen
Стильный дизайн: туалет в современном стиле с черной плиткой, плиткой мозаикой, черными стенами, врезной раковиной, фасадами цвета дерева среднего тона и белой столешницей - последний тренд
Стильный дизайн: туалет в современном стиле с черной плиткой, плиткой мозаикой, черными стенами, врезной раковиной, фасадами цвета дерева среднего тона и белой столешницей - последний тренд
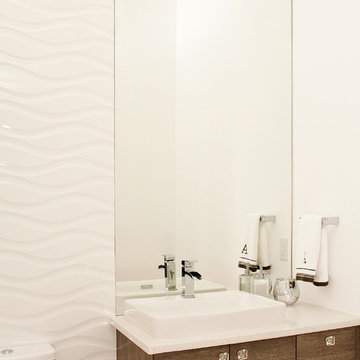
Northlight Photography
Идея дизайна: туалет в стиле модернизм с настольной раковиной, плоскими фасадами, фасадами цвета дерева среднего тона, столешницей из искусственного кварца, раздельным унитазом, белой плиткой, керамогранитной плиткой, белыми стенами, светлым паркетным полом и белой столешницей
Идея дизайна: туалет в стиле модернизм с настольной раковиной, плоскими фасадами, фасадами цвета дерева среднего тона, столешницей из искусственного кварца, раздельным унитазом, белой плиткой, керамогранитной плиткой, белыми стенами, светлым паркетным полом и белой столешницей
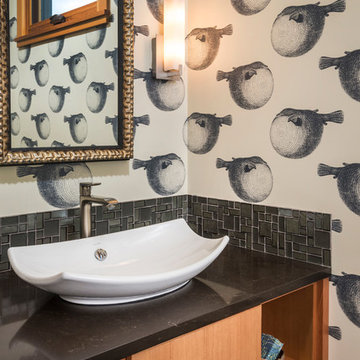
Chandler Photography
Источник вдохновения для домашнего уюта: маленький туалет в морском стиле с настольной раковиной, плоскими фасадами, фасадами цвета дерева среднего тона, столешницей из искусственного кварца, серой плиткой, плиткой мозаикой и разноцветными стенами для на участке и в саду
Источник вдохновения для домашнего уюта: маленький туалет в морском стиле с настольной раковиной, плоскими фасадами, фасадами цвета дерева среднего тона, столешницей из искусственного кварца, серой плиткой, плиткой мозаикой и разноцветными стенами для на участке и в саду
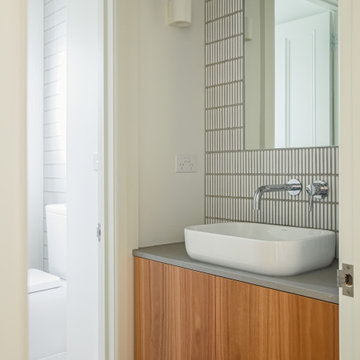
Powder room
Идея дизайна: маленький туалет в современном стиле с плоскими фасадами, фасадами цвета дерева среднего тона, унитазом-моноблоком, серой плиткой, плиткой мозаикой, столешницей из искусственного камня, серой столешницей и подвесной тумбой для на участке и в саду
Идея дизайна: маленький туалет в современном стиле с плоскими фасадами, фасадами цвета дерева среднего тона, унитазом-моноблоком, серой плиткой, плиткой мозаикой, столешницей из искусственного камня, серой столешницей и подвесной тумбой для на участке и в саду
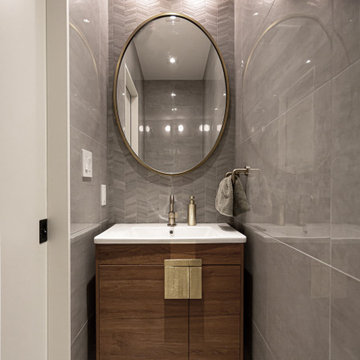
This small yet mighty powder room has a soothing yet impactful allure. all the walls have procelain tile, with the exception of a small, mosaic, chevron, marble tile used at the backsplash. This luxurious powder room has loads of appeal, despite its tiny size.

Свежая идея для дизайна: маленький туалет в современном стиле с бежевой плиткой, бежевыми стенами, настольной раковиной, столешницей из дерева, коричневой столешницей, подвесной тумбой, фасадами цвета дерева среднего тона, керамогранитной плиткой и полом из керамической плитки для на участке и в саду - отличное фото интерьера

Open wooden shelves, white vessel sink, waterway faucet, and floor to ceiling green glass mosaic tiles were chosen to truly make a design statement in the powder room.

Drama in a small space! Elegant, dimensional Walker Zanger tile creates a dramatic focal point in this sophisticated powder bath. The rough hewn European oak floating cabinetry ads warmth and layered texture to the space while the crisp matt white quartz countertop is the perfect foil for the etched stone sink. The sensuous curves of smooth carved stone reveal a patchwork of Japanese sashiko kimono pattern depicting organic elements such as waves, mountains and bamboo. The circular LED lit mirror echoes the flowing liquid lines of the tile and circular vessel sink.

Modern guest bathroom with floor to ceiling tile and Porcelanosa vanity and sink. Equipped with Toto bidet and adjustable handheld shower. Shiny golden accent tile and niche help elevates the look.
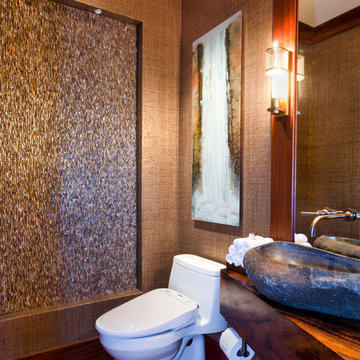
The powder bath is the perfect place to mix elegance and playful finishes. The gold grasscloth compliments the shell tile feature wall and a custom waterfall painting on glass pulls the whole design together. The natural stone vessel sink rests on a floating vanity made of monkey pod wood.

Michael Lee
Источник вдохновения для домашнего уюта: маленький туалет в современном стиле с настольной раковиной, столешницей из дерева, разноцветной плиткой, фасадами цвета дерева среднего тона, керамической плиткой, бежевыми стенами, полом из мозаичной плитки, серым полом и коричневой столешницей для на участке и в саду
Источник вдохновения для домашнего уюта: маленький туалет в современном стиле с настольной раковиной, столешницей из дерева, разноцветной плиткой, фасадами цвета дерева среднего тона, керамической плиткой, бежевыми стенами, полом из мозаичной плитки, серым полом и коричневой столешницей для на участке и в саду

Custom luxury Powder Rooms for your guests by Fratantoni luxury Estates!
Follow us on Pinterest, Facebook, Twitter and Instagram for more inspiring photos!

Vanité en noyer avec vasque en pierre. Robinet et poignées au fini noir. Comptoir de quartz gris foncé. Tuile grand format terrazo au plancher. Miroir rond en retrait avec ruban DEL derrière. Luminaire suspendu. Céramique hexagone au mur
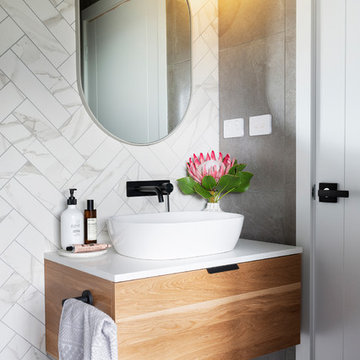
Set on an elevated block overlooking the picturesque Molonglo Valley, this new build in Denman Prospect spans three levels. The modern interior includes hardwood timber floors, a palette of greys and crisp white, stone benchtops, accents of brass and pops of black. The black framed windows have been built to capture the stunning views. Built by Homes By Howe. Photography by Hcreations.

Foto di Gabriele Rivoli
На фото: маленький туалет в современном стиле с плоскими фасадами, фасадами цвета дерева среднего тона, инсталляцией, черной плиткой, плиткой из сланца, полом из керамогранита, настольной раковиной, столешницей из дерева, черными стенами и серым полом для на участке и в саду
На фото: маленький туалет в современном стиле с плоскими фасадами, фасадами цвета дерева среднего тона, инсталляцией, черной плиткой, плиткой из сланца, полом из керамогранита, настольной раковиной, столешницей из дерева, черными стенами и серым полом для на участке и в саду
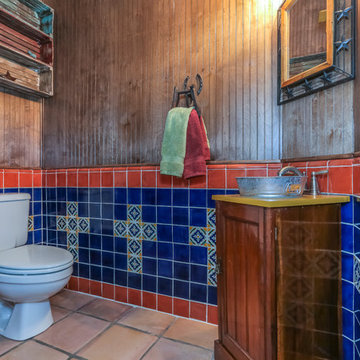
This remodeled powder room is wrapped in a rich wood beadboard. The orange and blue tile has a custom design throughout. A unique vessel sink from a galvanized metal tub adds fun factor and visual interest.

Свежая идея для дизайна: маленький туалет в морском стиле с фасадами в стиле шейкер, фасадами цвета дерева среднего тона, раздельным унитазом, синей плиткой, керамической плиткой, синими стенами, полом из керамогранита, монолитной раковиной, столешницей из искусственного камня, синим полом, белой столешницей и напольной тумбой для на участке и в саду - отличное фото интерьера

This 5 bedrooms, 3.4 baths, 3,359 sq. ft. Contemporary home with stunning floor-to-ceiling glass throughout, wows with abundant natural light. The open concept is built for entertaining, and the counter-to-ceiling kitchen backsplashes provide a multi-textured visual effect that works playfully with the monolithic linear fireplace. The spa-like master bath also intrigues with a 3-dimensional tile and free standing tub. Photos by Etherdox Photography.
Туалет с фасадами цвета дерева среднего тона и плиткой – фото дизайна интерьера
9