Туалет с фасадами цвета дерева среднего тона и каменной плиткой – фото дизайна интерьера
Сортировать:
Бюджет
Сортировать:Популярное за сегодня
21 - 40 из 174 фото
1 из 3
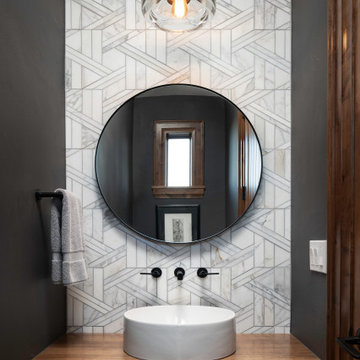
Стильный дизайн: маленький туалет в современном стиле с фасадами цвета дерева среднего тона, каменной плиткой, полом из керамогранита, настольной раковиной и столешницей из дерева для на участке и в саду - последний тренд

Joshua Caldwell
На фото: огромный туалет в стиле рустика с открытыми фасадами, фасадами цвета дерева среднего тона, коричневой плиткой, серой плиткой, каменной плиткой, желтыми стенами, монолитной раковиной, серым полом и серой столешницей
На фото: огромный туалет в стиле рустика с открытыми фасадами, фасадами цвета дерева среднего тона, коричневой плиткой, серой плиткой, каменной плиткой, желтыми стенами, монолитной раковиной, серым полом и серой столешницей
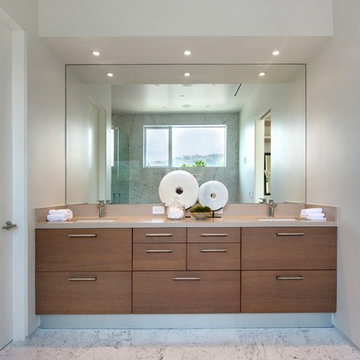
Идея дизайна: туалет среднего размера в стиле модернизм с плоскими фасадами, фасадами цвета дерева среднего тона, врезной раковиной, унитазом-моноблоком, бежевой плиткой, каменной плиткой, белыми стенами, мраморным полом, столешницей из искусственного камня и белым полом
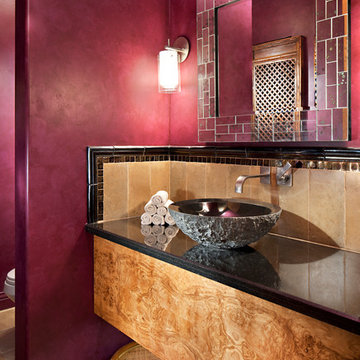
Centered on seamless transitions of indoor and outdoor living, this open-planned Spanish Ranch style home is situated atop a modest hill overlooking Western San Diego County. The design references a return to historic Rancho Santa Fe style by utilizing a smooth hand troweled stucco finish, heavy timber accents, and clay tile roofing. By accurately identifying the peak view corridors the house is situated on the site in such a way where the public spaces enjoy panoramic valley views, while the master suite and private garden are afforded majestic hillside views.
As see in San Diego magazine, November 2011
http://www.sandiegomagazine.com/San-Diego-Magazine/November-2011/Hilltop-Hacienda/
Photos by: Zack Benson

Custom wood bathroom
Cathedral ceilings and seamless cabinetry complement this kitchen’s river view
The low ceilings in this ’70s contemporary were a nagging issue for the 6-foot-8 homeowner. Plus, drab interiors failed to do justice to the home’s Connecticut River view.
By raising ceilings and removing non-load-bearing partitions, architect Christopher Arelt was able to create a cathedral-within-a-cathedral structure in the kitchen, dining and living area. Decorative mahogany rafters open the space’s height, introduce a warmer palette and create a welcoming framework for light.
The homeowner, a Frank Lloyd Wright fan, wanted to emulate the famed architect’s use of reddish-brown concrete floors, and the result further warmed the interior. “Concrete has a connotation of cold and industrial but can be just the opposite,” explains Arelt.
Clunky European hardware was replaced by hidden pivot hinges, and outside cabinet corners were mitered so there is no evidence of a drawer or door from any angle.
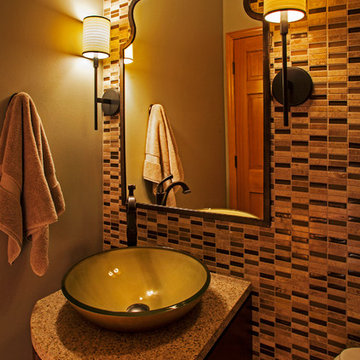
Bill Diers
Идея дизайна: маленький туалет в современном стиле с плоскими фасадами, фасадами цвета дерева среднего тона, бежевой плиткой, коричневой плиткой, каменной плиткой, коричневыми стенами, настольной раковиной и столешницей из гранита для на участке и в саду
Идея дизайна: маленький туалет в современном стиле с плоскими фасадами, фасадами цвета дерева среднего тона, бежевой плиткой, коричневой плиткой, каменной плиткой, коричневыми стенами, настольной раковиной и столешницей из гранита для на участке и в саду
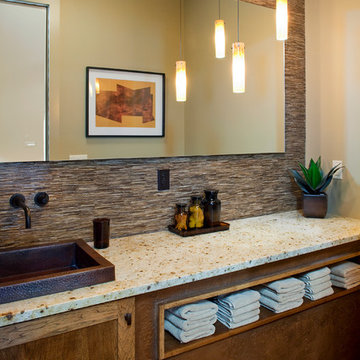
Fine Focus Photography
Источник вдохновения для домашнего уюта: туалет среднего размера в стиле модернизм с фасадами с утопленной филенкой, фасадами цвета дерева среднего тона, бежевой плиткой, каменной плиткой, бежевыми стенами, полом из керамогранита, раковиной с несколькими смесителями, столешницей из гранита и коричневым полом
Источник вдохновения для домашнего уюта: туалет среднего размера в стиле модернизм с фасадами с утопленной филенкой, фасадами цвета дерева среднего тона, бежевой плиткой, каменной плиткой, бежевыми стенами, полом из керамогранита, раковиной с несколькими смесителями, столешницей из гранита и коричневым полом
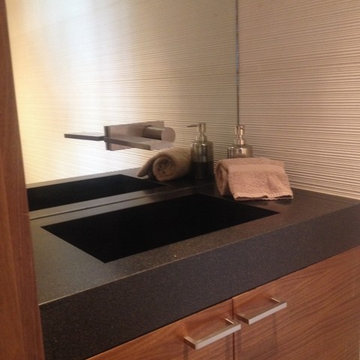
На фото: маленький туалет в современном стиле с монолитной раковиной, плоскими фасадами, фасадами цвета дерева среднего тона, столешницей из гранита, бежевой плиткой, каменной плиткой, бежевыми стенами и полом из керамогранита для на участке и в саду
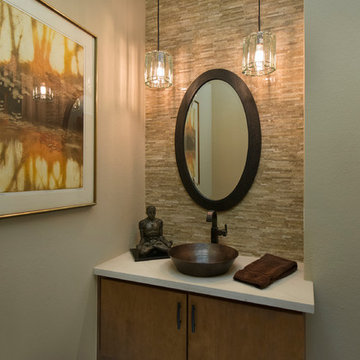
This client did not like the confined feeling of the powder room. I thought the weird banjo arm going across the wall contributed to that problem. So we removed that to start and did cabinets with an open shelf at the bottom. I had wanted to do a floating cabinet but the plumbing prohibited that. So we use a 12" wide upper cabinet turned on it's side to create the bottom shelf. Then we put that on legs and created a small support for the vanity cabinet to sit on. This created a much more open feel for the room. The wall was tiled with a Travertine random mosaic tile. The crystal pendants are a nice contrast to the stone. The copper sink and mirror are warm and inviting.
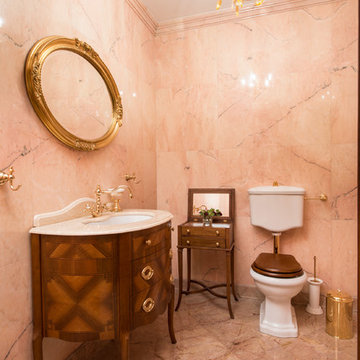
Дизайнеры: Светлана Баскова и Наталья Меркулова
Фотограф: Александр Камачкин
Источник вдохновения для домашнего уюта: туалет среднего размера в классическом стиле с розовой плиткой, каменной плиткой, мраморным полом, фасадами цвета дерева среднего тона, раздельным унитазом, врезной раковиной и бежевым полом
Источник вдохновения для домашнего уюта: туалет среднего размера в классическом стиле с розовой плиткой, каменной плиткой, мраморным полом, фасадами цвета дерева среднего тона, раздельным унитазом, врезной раковиной и бежевым полом
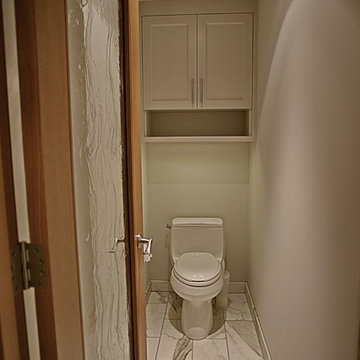
Jim Grasley
На фото: большой туалет в классическом стиле с фасадами цвета дерева среднего тона, белой плиткой, каменной плиткой, бежевыми стенами, мраморным полом, настольной раковиной и мраморной столешницей с
На фото: большой туалет в классическом стиле с фасадами цвета дерева среднего тона, белой плиткой, каменной плиткой, бежевыми стенами, мраморным полом, настольной раковиной и мраморной столешницей с
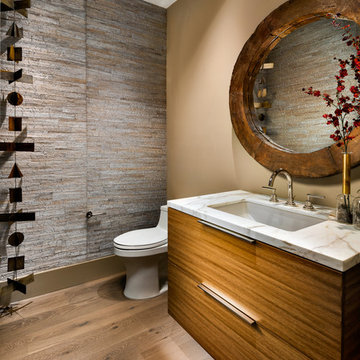
Christopher Mayer
Свежая идея для дизайна: большой туалет в современном стиле с плоскими фасадами, фасадами цвета дерева среднего тона, каменной плиткой, врезной раковиной, столешницей из искусственного кварца, белой столешницей, унитазом-моноблоком, серой плиткой, коричневыми стенами и паркетным полом среднего тона - отличное фото интерьера
Свежая идея для дизайна: большой туалет в современном стиле с плоскими фасадами, фасадами цвета дерева среднего тона, каменной плиткой, врезной раковиной, столешницей из искусственного кварца, белой столешницей, унитазом-моноблоком, серой плиткой, коричневыми стенами и паркетным полом среднего тона - отличное фото интерьера
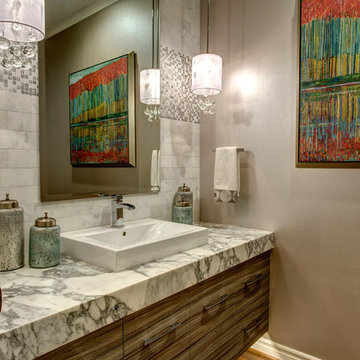
John G Wilbanks Photography
На фото: маленький туалет в стиле неоклассика (современная классика) с плоскими фасадами, фасадами цвета дерева среднего тона, мраморной столешницей, унитазом-моноблоком, белой плиткой, каменной плиткой, серыми стенами, паркетным полом среднего тона и накладной раковиной для на участке и в саду с
На фото: маленький туалет в стиле неоклассика (современная классика) с плоскими фасадами, фасадами цвета дерева среднего тона, мраморной столешницей, унитазом-моноблоком, белой плиткой, каменной плиткой, серыми стенами, паркетным полом среднего тона и накладной раковиной для на участке и в саду с
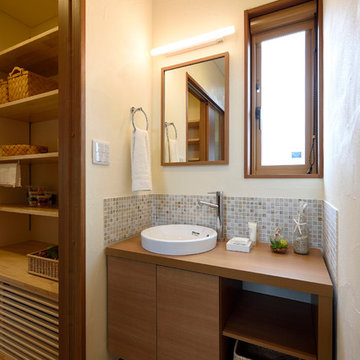
Свежая идея для дизайна: туалет в стиле модернизм с фасадами цвета дерева среднего тона, разноцветной плиткой, каменной плиткой, белыми стенами, паркетным полом среднего тона, столешницей из дерева, настольной раковиной и коричневым полом - отличное фото интерьера
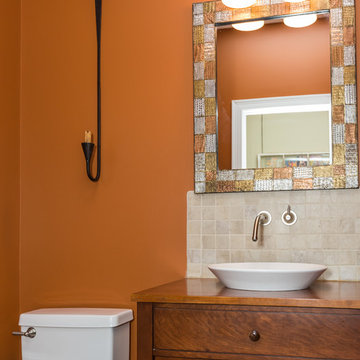
powder room with custom cherry sink cabinet, top mounted sink and wall mount faucet and handle with stone back splash. "Peanut butter" paint color to coordinate with slate tile flooring. Stainless steel lighting over sink.
Wicker accents for texture in the space.
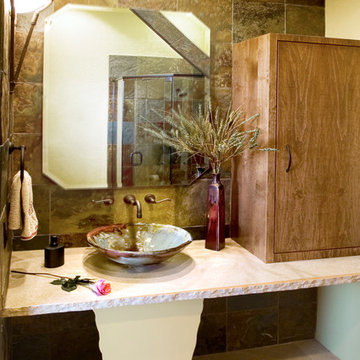
Beautiful powder room with slate tile wall, vessel sink, wall mounted faucet and custom mirror with slate tile band.
Photo By Patric Giclas - Snapit Photography

This homage to prairie style architecture located at The Rim Golf Club in Payson, Arizona was designed for owner/builder/landscaper Tom Beck.
This home appears literally fastened to the site by way of both careful design as well as a lichen-loving organic material palatte. Forged from a weathering steel roof (aka Cor-Ten), hand-formed cedar beams, laser cut steel fasteners, and a rugged stacked stone veneer base, this home is the ideal northern Arizona getaway.
Expansive covered terraces offer views of the Tom Weiskopf and Jay Morrish designed golf course, the largest stand of Ponderosa Pines in the US, as well as the majestic Mogollon Rim and Stewart Mountains, making this an ideal place to beat the heat of the Valley of the Sun.
Designing a personal dwelling for a builder is always an honor for us. Thanks, Tom, for the opportunity to share your vision.
Project Details | Northern Exposure, The Rim – Payson, AZ
Architect: C.P. Drewett, AIA, NCARB, Drewett Works, Scottsdale, AZ
Builder: Thomas Beck, LTD, Scottsdale, AZ
Photographer: Dino Tonn, Scottsdale, AZ
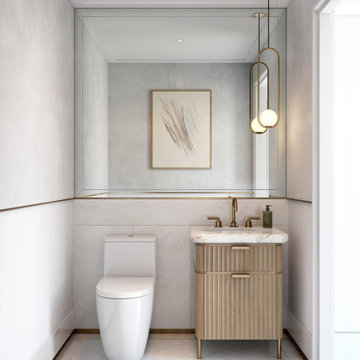
Идея дизайна: туалет среднего размера в современном стиле с фасадами цвета дерева среднего тона, унитазом-моноблоком, белой плиткой, каменной плиткой, белыми стенами, полом из керамической плитки, врезной раковиной, мраморной столешницей, белым полом, белой столешницей и напольной тумбой
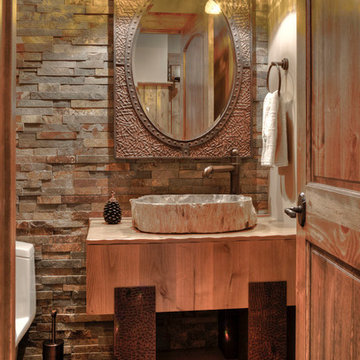
На фото: туалет в стиле рустика с темным паркетным полом, настольной раковиной, плоскими фасадами, фасадами цвета дерева среднего тона и каменной плиткой с
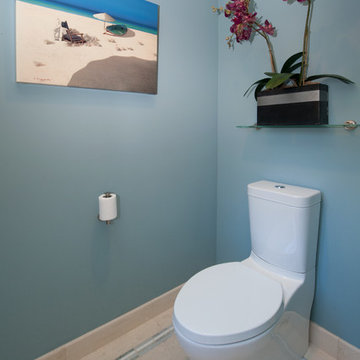
Interior Design Solutions
www.idsmaui.com
Greg Hoxsie Photography, Today Magazine, LLC
Ventura Construction Corp.
На фото: туалет в морском стиле с плоскими фасадами, фасадами цвета дерева среднего тона, раздельным унитазом, белой плиткой, каменной плиткой, бежевыми стенами, полом из известняка, врезной раковиной и столешницей из кварцита
На фото: туалет в морском стиле с плоскими фасадами, фасадами цвета дерева среднего тона, раздельным унитазом, белой плиткой, каменной плиткой, бежевыми стенами, полом из известняка, врезной раковиной и столешницей из кварцита
Туалет с фасадами цвета дерева среднего тона и каменной плиткой – фото дизайна интерьера
2