Туалет с фасадами цвета дерева среднего тона и черной столешницей – фото дизайна интерьера
Сортировать:
Бюджет
Сортировать:Популярное за сегодня
41 - 60 из 136 фото
1 из 3

Пример оригинального дизайна: туалет в современном стиле с плоскими фасадами, фасадами цвета дерева среднего тона, инсталляцией, серыми стенами, светлым паркетным полом, настольной раковиной, бежевым полом и черной столешницей
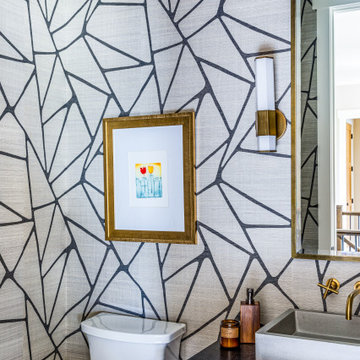
На фото: туалет с фасадами цвета дерева среднего тона, раздельным унитазом, черной столешницей, напольной тумбой и обоями на стенах с

The guest bath has wallpaper with medium colored oak cabinets with a fluted door style, counters are a honed soapstone.
На фото: туалет среднего размера в стиле неоклассика (современная классика) с фасадами с декоративным кантом, фасадами цвета дерева среднего тона, унитазом-моноблоком, белой плиткой, керамогранитной плиткой, полом из известняка, врезной раковиной, столешницей из талькохлорита, серым полом, черной столешницей, встроенной тумбой и обоями на стенах с
На фото: туалет среднего размера в стиле неоклассика (современная классика) с фасадами с декоративным кантом, фасадами цвета дерева среднего тона, унитазом-моноблоком, белой плиткой, керамогранитной плиткой, полом из известняка, врезной раковиной, столешницей из талькохлорита, серым полом, черной столешницей, встроенной тумбой и обоями на стенах с

Tasteful nods to a modern northwoods camp aesthetic abound in this luxury cabin. In the powder bath, handprinted cement tiles are patterned after Native American kilim rugs. A custom dyed concrete vanity and sink and warm white oak complete the look.
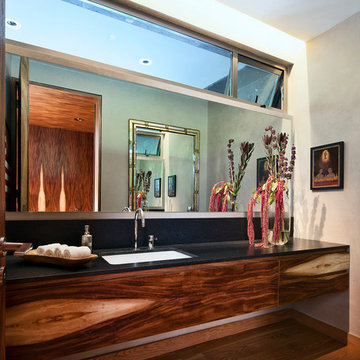
Photos by Hector Velasco Facio
На фото: туалет в современном стиле с врезной раковиной, плоскими фасадами, фасадами цвета дерева среднего тона и черной столешницей с
На фото: туалет в современном стиле с врезной раковиной, плоскими фасадами, фасадами цвета дерева среднего тона и черной столешницей с

Our studio designed this luxury home by incorporating the house's sprawling golf course views. This resort-like home features three stunning bedrooms, a luxurious master bath with a freestanding tub, a spacious kitchen, a stylish formal living room, a cozy family living room, and an elegant home bar.
We chose a neutral palette throughout the home to amplify the bright, airy appeal of the home. The bedrooms are all about elegance and comfort, with soft furnishings and beautiful accessories. We added a grey accent wall with geometric details in the bar area to create a sleek, stylish look. The attractive backsplash creates an interesting focal point in the kitchen area and beautifully complements the gorgeous countertops. Stunning lighting, striking artwork, and classy decor make this lovely home look sophisticated, cozy, and luxurious.
---
Project completed by Wendy Langston's Everything Home interior design firm, which serves Carmel, Zionsville, Fishers, Westfield, Noblesville, and Indianapolis.
For more about Everything Home, see here: https://everythinghomedesigns.com/
To learn more about this project, see here:
https://everythinghomedesigns.com/portfolio/modern-resort-living/
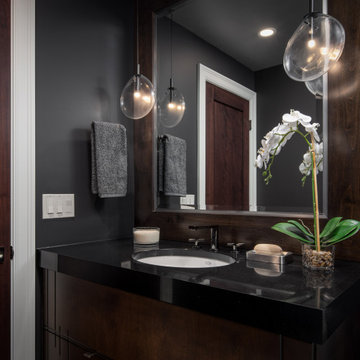
The picture our clients had in mind was a boutique hotel lobby with a modern feel and their favorite art on the walls. We designed a space perfect for adult and tween use, like entertaining and playing billiards with friends. We used alder wood panels with nickel reveals to unify the visual palette of the basement and rooms on the upper floors. Beautiful linoleum flooring in black and white adds a hint of drama. Glossy, white acrylic panels behind the walkup bar bring energy and excitement to the space. We also remodeled their Jack-and-Jill bathroom into two separate rooms – a luxury powder room and a more casual bathroom, to accommodate their evolving family needs.
---
Project designed by Minneapolis interior design studio LiLu Interiors. They serve the Minneapolis-St. Paul area, including Wayzata, Edina, and Rochester, and they travel to the far-flung destinations where their upscale clientele owns second homes.
For more about LiLu Interiors, see here: https://www.liluinteriors.com/
To learn more about this project, see here:
https://www.liluinteriors.com/portfolio-items/hotel-inspired-basement-design/
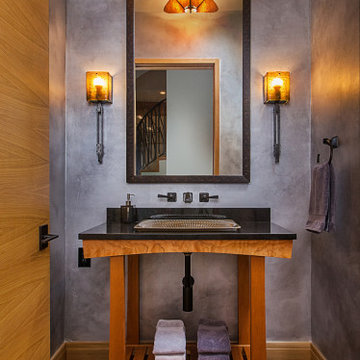
A custom made vanity is the centerpiece of this stunning powder room. Design and Construction by Meadowlark Design + Build. Photography by Jeff Garland.
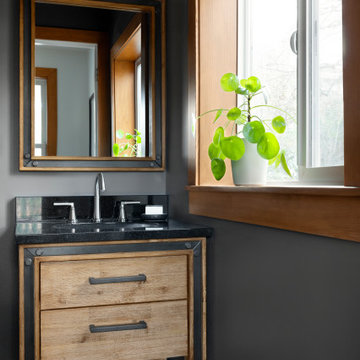
Источник вдохновения для домашнего уюта: маленький туалет с плоскими фасадами, фасадами цвета дерева среднего тона, серыми стенами, полом из галечной плитки, врезной раковиной, столешницей из гранита, серым полом, черной столешницей и напольной тумбой для на участке и в саду
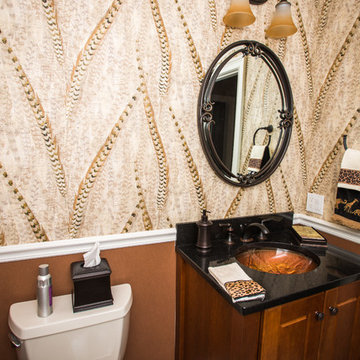
Feather wallpaper accented with warm wood details.
Идея дизайна: маленький туалет в классическом стиле с фасадами цвета дерева среднего тона, фасадами с выступающей филенкой, коричневыми стенами, врезной раковиной, столешницей из искусственного камня и черной столешницей для на участке и в саду
Идея дизайна: маленький туалет в классическом стиле с фасадами цвета дерева среднего тона, фасадами с выступающей филенкой, коричневыми стенами, врезной раковиной, столешницей из искусственного камня и черной столешницей для на участке и в саду
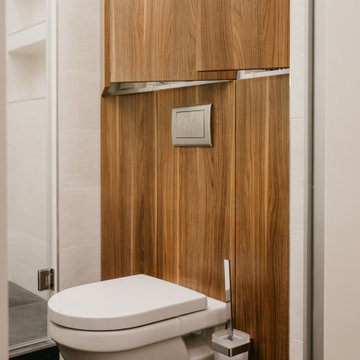
На фото: маленький туалет в современном стиле с плоскими фасадами, фасадами цвета дерева среднего тона, серой плиткой, серыми стенами, полом из керамогранита, настольной раковиной, столешницей из искусственного камня, серым полом, черной столешницей, напольной тумбой и панелями на стенах для на участке и в саду с
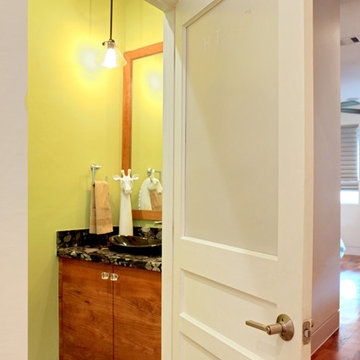
Powder bathroom with beautiful, accent floor tile. Floating vanity cabinet with black countertop. Interior door with half pane obscure glass adds a unique element to this home.
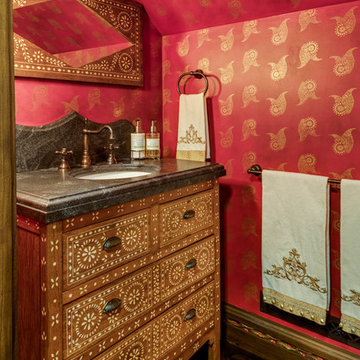
На фото: туалет в восточном стиле с фасадами островного типа, фасадами цвета дерева среднего тона, красными стенами, темным паркетным полом, врезной раковиной, коричневым полом и черной столешницей
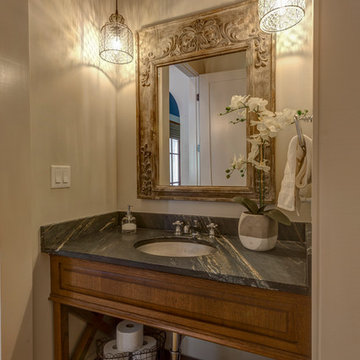
Идея дизайна: туалет среднего размера в стиле кантри с фасадами островного типа, фасадами цвета дерева среднего тона, раздельным унитазом, белыми стенами, бетонным полом, врезной раковиной, столешницей из талькохлорита, черной столешницей и бежевым полом
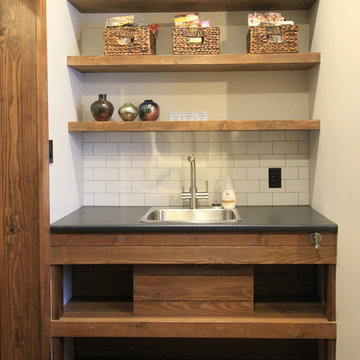
Пример оригинального дизайна: маленький туалет в стиле рустика с плоскими фасадами, фасадами цвета дерева среднего тона, белой плиткой, плиткой кабанчик, белыми стенами, паркетным полом среднего тона, накладной раковиной, столешницей из искусственного камня, коричневым полом и черной столешницей для на участке и в саду
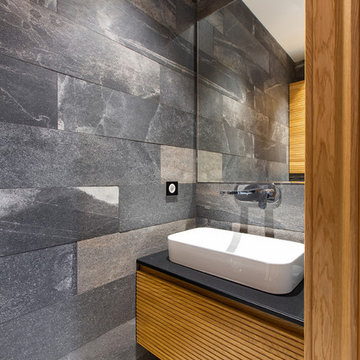
Идея дизайна: маленький туалет в скандинавском стиле с фасадами цвета дерева среднего тона, инсталляцией, черной плиткой, керамогранитной плиткой, черными стенами, полом из керамогранита, столешницей из искусственного кварца, белым полом, черной столешницей и настольной раковиной для на участке и в саду

Mark and Cindy wanted to update the main level of their home but weren’t sure what their “style” was and where to start. They thought their taste was traditional rustic based on elements already present in the home. They love to entertain and drink wine, and wanted furnishings that would be durable and provide ample seating.
The project scope included replacing flooring throughout, updating the fireplace, new furnishings in the living room and foyer, new lighting for the living room and eating area, new paint and window treatments, updating the powder room but keeping the vanity cabinet, updating the stairs in the foyer and accessorizing all rooms.
It didn’t take long after working with these clients to discover they were drawn to bolder, more contemporary looks! After selecting this beautiful stain for the wood flooring, we extended the flooring into the living room to create more of an open feel. The stairs have a new handrail, modern balusters and a carpet runner with a subtle but striking pattern. A bench seat and new furnishings added a welcoming touch of glam. A wall of bold geometric tile added the wow factor to the powder room, completed with a contemporary mirror and lighting, sink and faucet, accessories and art. The black ceiling added to the dramatic effect. In the living room two comfy leather sofas surround a large ottoman and modern rug to ground the space, with a black and gold chandelier added to the room to uplift the ambience. New tile fireplace surround, black and gold granite hearth and white mantel create a bold focal point, with artwork and other furnishings to tie in the colors and create a cozy but contemporary room they love to lounge in.
Cheers!
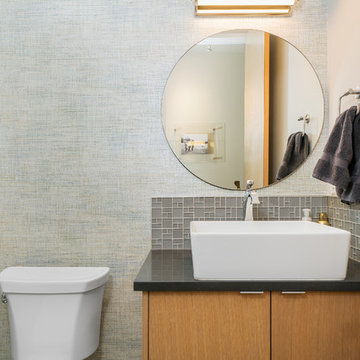
Eugene Michel
На фото: маленький туалет в современном стиле с плоскими фасадами, фасадами цвета дерева среднего тона, столешницей из искусственного камня, черной столешницей и плиткой мозаикой для на участке и в саду
На фото: маленький туалет в современном стиле с плоскими фасадами, фасадами цвета дерева среднего тона, столешницей из искусственного камня, черной столешницей и плиткой мозаикой для на участке и в саду
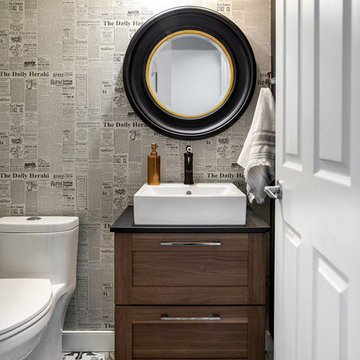
This Calgary home needed a little more than a lick of paint and new furniture. Together with our lovely clients, we undertook a mini renovation. We ripped out the carpet on the stairs and second floor, installed a stunning new tile for the fireplace, replaced all the light fixtures, and gave the mudroom a “functional facelift” with new tile and shelving. Voila! Instant update. We also overhauled the first floor powder room (below), with our own special ode to Joanna Gaines (of HGTV’s Fixer Upper)!
Modern, rustic, not too fussy. This powder room is precious. We replaced everything from the toilet and vanity to the paper holder. We were thrilled when our clients opted for this unique cement tile, ecstatic when they chose the vintage newspaper wallpaper, and downright beside ourselves when they finished it off with the beautiful matte black paint. We’re sure Joanna Gaines would feel the exact same way.
We could stand in the doorway and stare at this powder room all day
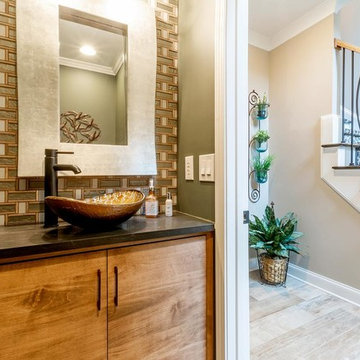
На фото: маленький туалет в стиле ретро с плоскими фасадами, фасадами цвета дерева среднего тона, унитазом-моноблоком, разноцветной плиткой, стеклянной плиткой, зелеными стенами, полом из керамической плитки, настольной раковиной, столешницей из искусственного кварца, бежевым полом и черной столешницей для на участке и в саду
Туалет с фасадами цвета дерева среднего тона и черной столешницей – фото дизайна интерьера
3