Туалет с фасадами цвета дерева среднего тона и бежевым полом – фото дизайна интерьера
Сортировать:
Бюджет
Сортировать:Популярное за сегодня
61 - 80 из 408 фото
1 из 3
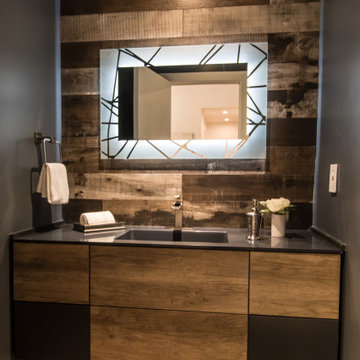
Modern powder room with flat panel floating vanity, chic mirror, and faucets.
Идея дизайна: туалет среднего размера в современном стиле с плоскими фасадами, фасадами цвета дерева среднего тона, унитазом-моноблоком, черными стенами, светлым паркетным полом, монолитной раковиной, столешницей из искусственного кварца, бежевым полом, черной столешницей, подвесной тумбой и деревянными стенами
Идея дизайна: туалет среднего размера в современном стиле с плоскими фасадами, фасадами цвета дерева среднего тона, унитазом-моноблоком, черными стенами, светлым паркетным полом, монолитной раковиной, столешницей из искусственного кварца, бежевым полом, черной столешницей, подвесной тумбой и деревянными стенами

Fully integrated Signature Estate featuring Creston controls and Crestron panelized lighting, and Crestron motorized shades and draperies, whole-house audio and video, HVAC, voice and video communication atboth both the front door and gate. Modern, warm, and clean-line design, with total custom details and finishes. The front includes a serene and impressive atrium foyer with two-story floor to ceiling glass walls and multi-level fire/water fountains on either side of the grand bronze aluminum pivot entry door. Elegant extra-large 47'' imported white porcelain tile runs seamlessly to the rear exterior pool deck, and a dark stained oak wood is found on the stairway treads and second floor. The great room has an incredible Neolith onyx wall and see-through linear gas fireplace and is appointed perfectly for views of the zero edge pool and waterway. The center spine stainless steel staircase has a smoked glass railing and wood handrail.

Photo : Romain Ricard
Идея дизайна: маленький туалет в современном стиле с фасадами с декоративным кантом, фасадами цвета дерева среднего тона, инсталляцией, бежевой плиткой, керамической плиткой, бежевыми стенами, полом из керамической плитки, консольной раковиной, столешницей из кварцита, бежевым полом, черной столешницей и подвесной тумбой для на участке и в саду
Идея дизайна: маленький туалет в современном стиле с фасадами с декоративным кантом, фасадами цвета дерева среднего тона, инсталляцией, бежевой плиткой, керамической плиткой, бежевыми стенами, полом из керамической плитки, консольной раковиной, столешницей из кварцита, бежевым полом, черной столешницей и подвесной тумбой для на участке и в саду
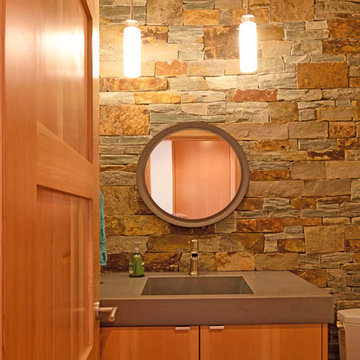
Christian Heeb Photography
Идея дизайна: туалет среднего размера в стиле модернизм с плоскими фасадами, фасадами цвета дерева среднего тона, унитазом-моноблоком, серой плиткой, каменной плиткой, серыми стенами, полом из бамбука, монолитной раковиной, столешницей из бетона, бежевым полом и серой столешницей
Идея дизайна: туалет среднего размера в стиле модернизм с плоскими фасадами, фасадами цвета дерева среднего тона, унитазом-моноблоком, серой плиткой, каменной плиткой, серыми стенами, полом из бамбука, монолитной раковиной, столешницей из бетона, бежевым полом и серой столешницей

Идея дизайна: туалет среднего размера в стиле неоклассика (современная классика) с фасадами островного типа, фасадами цвета дерева среднего тона, унитазом-моноблоком, паркетным полом среднего тона, врезной раковиной, мраморной столешницей, бежевым полом, белой столешницей, напольной тумбой и обоями на стенах
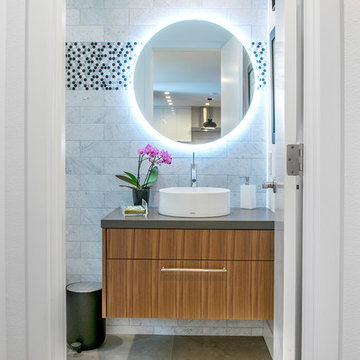
Sandra Torcuato
Источник вдохновения для домашнего уюта: туалет в современном стиле с плоскими фасадами, фасадами цвета дерева среднего тона, серой плиткой, настольной раковиной, бежевым полом и серой столешницей
Источник вдохновения для домашнего уюта: туалет в современном стиле с плоскими фасадами, фасадами цвета дерева среднего тона, серой плиткой, настольной раковиной, бежевым полом и серой столешницей
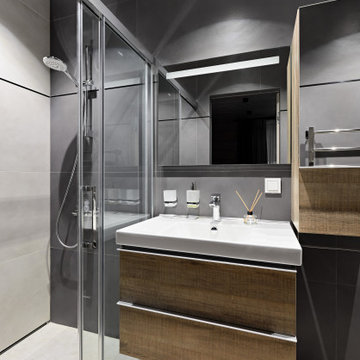
Санузел с хромированными аксессуарами и смесителями.
Стильный дизайн: туалет среднего размера в современном стиле с плоскими фасадами, фасадами цвета дерева среднего тона, инсталляцией, серой плиткой, керамогранитной плиткой, серыми стенами, полом из керамогранита, накладной раковиной, столешницей из искусственного камня, бежевым полом, белой столешницей и подвесной тумбой - последний тренд
Стильный дизайн: туалет среднего размера в современном стиле с плоскими фасадами, фасадами цвета дерева среднего тона, инсталляцией, серой плиткой, керамогранитной плиткой, серыми стенами, полом из керамогранита, накладной раковиной, столешницей из искусственного камня, бежевым полом, белой столешницей и подвесной тумбой - последний тренд
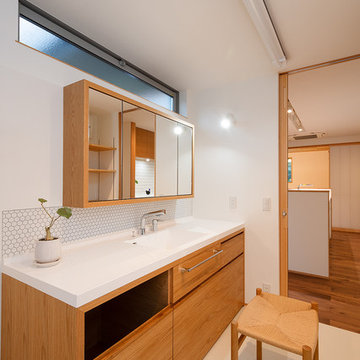
お施主様の使い勝手に合わせてオーダーメイドをする洗面化粧台。収納もたくさんあって使い勝手が良いそうです。
Свежая идея для дизайна: туалет среднего размера в скандинавском стиле с фасадами цвета дерева среднего тона, белой плиткой, белыми стенами, столешницей из дерева, бежевым полом, белой столешницей, монолитной раковиной, плоскими фасадами, плиткой мозаикой, полом из винила, встроенной тумбой, потолком с обоями и обоями на стенах - отличное фото интерьера
Свежая идея для дизайна: туалет среднего размера в скандинавском стиле с фасадами цвета дерева среднего тона, белой плиткой, белыми стенами, столешницей из дерева, бежевым полом, белой столешницей, монолитной раковиной, плоскими фасадами, плиткой мозаикой, полом из винила, встроенной тумбой, потолком с обоями и обоями на стенах - отличное фото интерьера
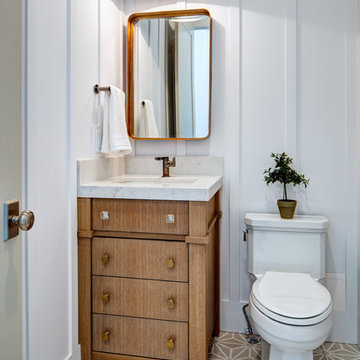
На фото: маленький туалет в морском стиле с фасадами островного типа, унитазом-моноблоком, врезной раковиной, мраморной столешницей, фасадами цвета дерева среднего тона, белыми стенами, бежевым полом и белой столешницей для на участке и в саду с
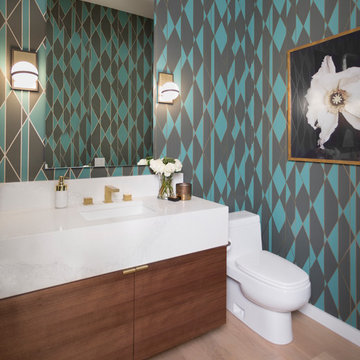
Jessica Pages Photography
Идея дизайна: туалет в современном стиле с плоскими фасадами, фасадами цвета дерева среднего тона, унитазом-моноблоком, разноцветными стенами, светлым паркетным полом, врезной раковиной и бежевым полом
Идея дизайна: туалет в современном стиле с плоскими фасадами, фасадами цвета дерева среднего тона, унитазом-моноблоком, разноцветными стенами, светлым паркетным полом, врезной раковиной и бежевым полом
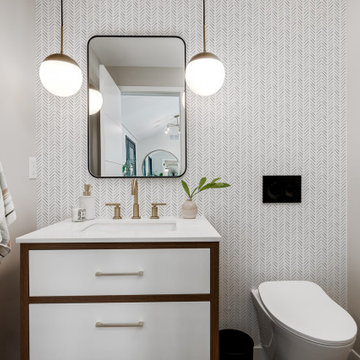
Midcentury modern powder bathroom with two-tone vanity, wallpaper, and pendant lighting to help create a great impression for guests.
Идея дизайна: маленький туалет в стиле ретро с плоскими фасадами, фасадами цвета дерева среднего тона, инсталляцией, белыми стенами, светлым паркетным полом, врезной раковиной, столешницей из искусственного кварца, бежевым полом, белой столешницей, напольной тумбой и обоями на стенах для на участке и в саду
Идея дизайна: маленький туалет в стиле ретро с плоскими фасадами, фасадами цвета дерева среднего тона, инсталляцией, белыми стенами, светлым паркетным полом, врезной раковиной, столешницей из искусственного кварца, бежевым полом, белой столешницей, напольной тумбой и обоями на стенах для на участке и в саду
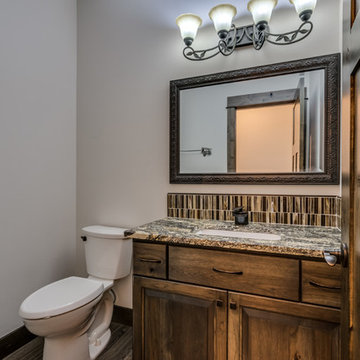
Redhog Media
Источник вдохновения для домашнего уюта: маленький туалет в стиле рустика с фасадами с выступающей филенкой, фасадами цвета дерева среднего тона, унитазом-моноблоком, бежевой плиткой, керамической плиткой, бежевыми стенами, полом из ламината, врезной раковиной, столешницей из искусственного кварца и бежевым полом для на участке и в саду
Источник вдохновения для домашнего уюта: маленький туалет в стиле рустика с фасадами с выступающей филенкой, фасадами цвета дерева среднего тона, унитазом-моноблоком, бежевой плиткой, керамической плиткой, бежевыми стенами, полом из ламината, врезной раковиной, столешницей из искусственного кварца и бежевым полом для на участке и в саду

A main floor powder room vanity in a remodelled home outside of Denver by Doug Walter, Architect. Custom cabinetry with a bow front sink base helps create a focal point for this geneously sized powder. The w.c. is in a separate compartment adjacent. Construction by Cadre Construction, Englewood, CO. Cabinetry built by Genesis Innovations from architect's design. Photography by Emily Minton Redfield

With adjacent neighbors within a fairly dense section of Paradise Valley, Arizona, C.P. Drewett sought to provide a tranquil retreat for a new-to-the-Valley surgeon and his family who were seeking the modernism they loved though had never lived in. With a goal of consuming all possible site lines and views while maintaining autonomy, a portion of the house — including the entry, office, and master bedroom wing — is subterranean. This subterranean nature of the home provides interior grandeur for guests but offers a welcoming and humble approach, fully satisfying the clients requests.
While the lot has an east-west orientation, the home was designed to capture mainly north and south light which is more desirable and soothing. The architecture’s interior loftiness is created with overlapping, undulating planes of plaster, glass, and steel. The woven nature of horizontal planes throughout the living spaces provides an uplifting sense, inviting a symphony of light to enter the space. The more voluminous public spaces are comprised of stone-clad massing elements which convert into a desert pavilion embracing the outdoor spaces. Every room opens to exterior spaces providing a dramatic embrace of home to natural environment.
Grand Award winner for Best Interior Design of a Custom Home
The material palette began with a rich, tonal, large-format Quartzite stone cladding. The stone’s tones gaveforth the rest of the material palette including a champagne-colored metal fascia, a tonal stucco system, and ceilings clad with hemlock, a tight-grained but softer wood that was tonally perfect with the rest of the materials. The interior case goods and wood-wrapped openings further contribute to the tonal harmony of architecture and materials.
Grand Award Winner for Best Indoor Outdoor Lifestyle for a Home This award-winning project was recognized at the 2020 Gold Nugget Awards with two Grand Awards, one for Best Indoor/Outdoor Lifestyle for a Home, and another for Best Interior Design of a One of a Kind or Custom Home.
At the 2020 Design Excellence Awards and Gala presented by ASID AZ North, Ownby Design received five awards for Tonal Harmony. The project was recognized for 1st place – Bathroom; 3rd place – Furniture; 1st place – Kitchen; 1st place – Outdoor Living; and 2nd place – Residence over 6,000 square ft. Congratulations to Claire Ownby, Kalysha Manzo, and the entire Ownby Design team.
Tonal Harmony was also featured on the cover of the July/August 2020 issue of Luxe Interiors + Design and received a 14-page editorial feature entitled “A Place in the Sun” within the magazine.
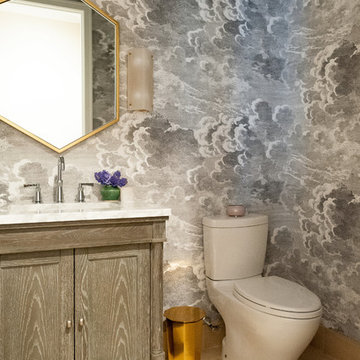
Photographer: Jenn Anibal
Идея дизайна: маленький туалет в стиле неоклассика (современная классика) с фасадами островного типа, фасадами цвета дерева среднего тона, полом из керамогранита, мраморной столешницей, унитазом-моноблоком, разноцветными стенами, врезной раковиной, бежевым полом и белой столешницей для на участке и в саду
Идея дизайна: маленький туалет в стиле неоклассика (современная классика) с фасадами островного типа, фасадами цвета дерева среднего тона, полом из керамогранита, мраморной столешницей, унитазом-моноблоком, разноцветными стенами, врезной раковиной, бежевым полом и белой столешницей для на участке и в саду
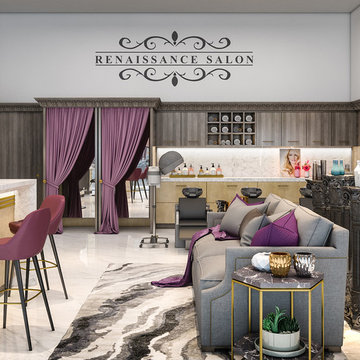
Appealing to every business owner's desire to create their own dream space, this custom salon design features a Deep Oak high-gloss melamine, Marble laminate countertops, split-level counters, stained Acanthus crown molding, and matching mirror trim.
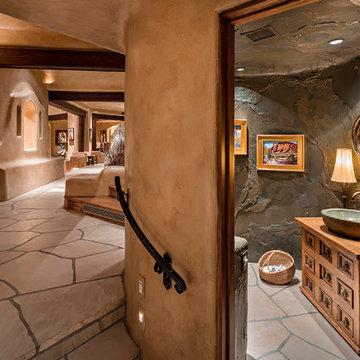
Свежая идея для дизайна: туалет в стиле фьюжн с фасадами островного типа, фасадами цвета дерева среднего тона, серыми стенами, настольной раковиной, столешницей из дерева, бежевым полом и коричневой столешницей - отличное фото интерьера
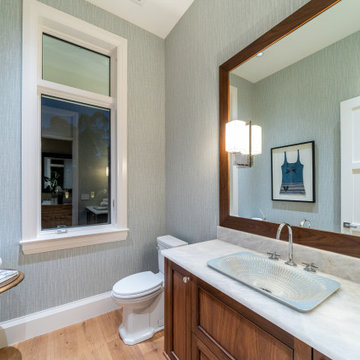
На фото: туалет среднего размера в стиле неоклассика (современная классика) с фасадами с утопленной филенкой, фасадами цвета дерева среднего тона, раздельным унитазом, серыми стенами, паркетным полом среднего тона, накладной раковиной, бежевым полом и серой столешницей
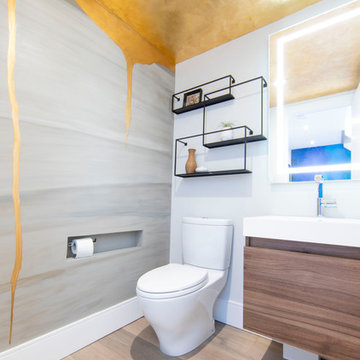
Aia photography
Стильный дизайн: туалет среднего размера в современном стиле с плоскими фасадами, фасадами цвета дерева среднего тона, унитазом-моноблоком, светлым паркетным полом, консольной раковиной, бежевым полом, белой столешницей и серыми стенами - последний тренд
Стильный дизайн: туалет среднего размера в современном стиле с плоскими фасадами, фасадами цвета дерева среднего тона, унитазом-моноблоком, светлым паркетным полом, консольной раковиной, бежевым полом, белой столешницей и серыми стенами - последний тренд
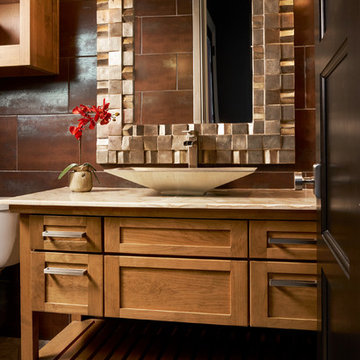
An elongated vessel sink with a metallic finish complements the framed metallic mirror and cabinet hardware.
Design: Wesley-Wayne Interiors
Photo: Stephen Karlisch
Туалет с фасадами цвета дерева среднего тона и бежевым полом – фото дизайна интерьера
4