Туалет с фасадами с выступающей филенкой и бежевыми стенами – фото дизайна интерьера
Сортировать:
Бюджет
Сортировать:Популярное за сегодня
81 - 100 из 417 фото
1 из 3
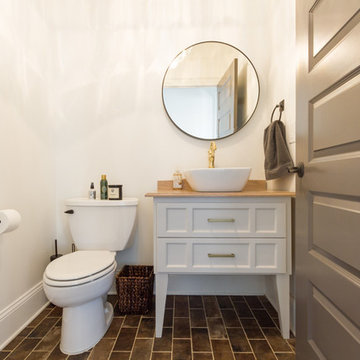
This cozy guest bathroom features a custom vanity with wood top.
Пример оригинального дизайна: маленький туалет в стиле модернизм с фасадами с выступающей филенкой, белыми фасадами, коричневой плиткой, бежевыми стенами, полом из керамической плитки, настольной раковиной и столешницей из дерева для на участке и в саду
Пример оригинального дизайна: маленький туалет в стиле модернизм с фасадами с выступающей филенкой, белыми фасадами, коричневой плиткой, бежевыми стенами, полом из керамической плитки, настольной раковиной и столешницей из дерева для на участке и в саду
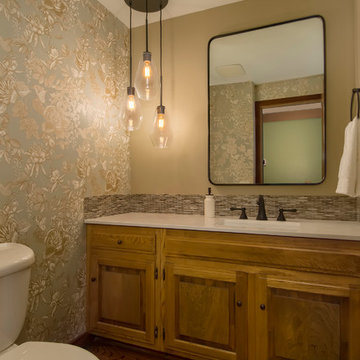
Seattle home tours
Пример оригинального дизайна: маленький туалет в стиле неоклассика (современная классика) с фасадами с выступающей филенкой, коричневыми фасадами, инсталляцией, разноцветной плиткой, стеклянной плиткой, бежевыми стенами, паркетным полом среднего тона, врезной раковиной, столешницей из искусственного кварца, коричневым полом и белой столешницей для на участке и в саду
Пример оригинального дизайна: маленький туалет в стиле неоклассика (современная классика) с фасадами с выступающей филенкой, коричневыми фасадами, инсталляцией, разноцветной плиткой, стеклянной плиткой, бежевыми стенами, паркетным полом среднего тона, врезной раковиной, столешницей из искусственного кварца, коричневым полом и белой столешницей для на участке и в саду
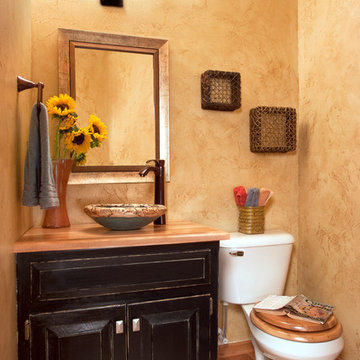
Designed by Suzan Wemlinger, Decorating Den Interiors in Milwaukee, WI
Свежая идея для дизайна: туалет в классическом стиле с настольной раковиной, фасадами с выступающей филенкой, темными деревянными фасадами, бежевыми стенами и паркетным полом среднего тона - отличное фото интерьера
Свежая идея для дизайна: туалет в классическом стиле с настольной раковиной, фасадами с выступающей филенкой, темными деревянными фасадами, бежевыми стенами и паркетным полом среднего тона - отличное фото интерьера
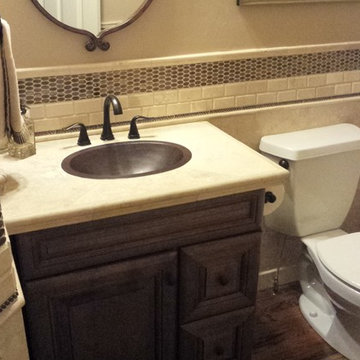
JW Design
На фото: маленький туалет в современном стиле с накладной раковиной, фасадами с выступающей филенкой, темными деревянными фасадами, раздельным унитазом, бежевой плиткой, каменной плиткой, бежевыми стенами и паркетным полом среднего тона для на участке и в саду с
На фото: маленький туалет в современном стиле с накладной раковиной, фасадами с выступающей филенкой, темными деревянными фасадами, раздельным унитазом, бежевой плиткой, каменной плиткой, бежевыми стенами и паркетным полом среднего тона для на участке и в саду с
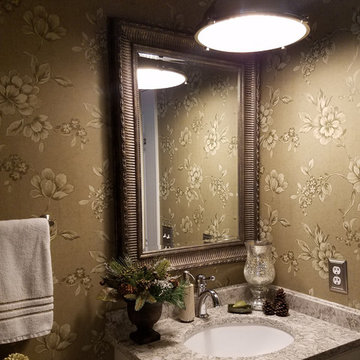
This powder room is designed to transition into the back hallway of home, coordinating with the wallpaper in hallway and the hickory hardwood flooring. Brown and beige floral wallpaper accents the selections of white cabinetry, gray quartz countertop, white under mount sink, chrome faucet and brushed nickel drawer and cabinet pulls. Unique oversized pendant light brightens the space over the vanity. An embellished bathroom mirror finishes the room. Decorative items soften the space.
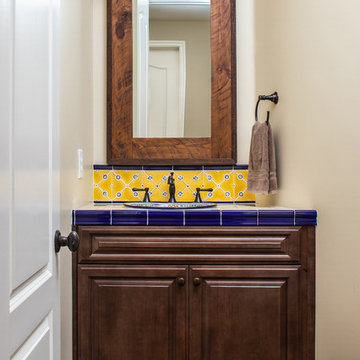
A Spanish inspired powder room brings in major color and personality. The Hand painted sink and tiles bring in an artisan touch to this space.
На фото: маленький туалет в стиле фьюжн с фасадами с выступающей филенкой, коричневыми фасадами, раздельным унитазом, керамической плиткой, бежевыми стенами, темным паркетным полом, накладной раковиной, столешницей из плитки, коричневым полом и синей столешницей для на участке и в саду
На фото: маленький туалет в стиле фьюжн с фасадами с выступающей филенкой, коричневыми фасадами, раздельным унитазом, керамической плиткой, бежевыми стенами, темным паркетным полом, накладной раковиной, столешницей из плитки, коричневым полом и синей столешницей для на участке и в саду
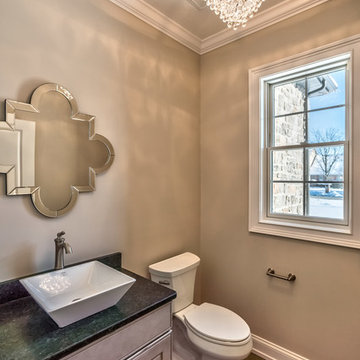
powder room
На фото: туалет среднего размера в стиле кантри с фасадами с выступающей филенкой, бежевыми фасадами, раздельным унитазом, бежевой плиткой, бежевыми стенами, паркетным полом среднего тона, настольной раковиной, столешницей из гранита и серым полом
На фото: туалет среднего размера в стиле кантри с фасадами с выступающей филенкой, бежевыми фасадами, раздельным унитазом, бежевой плиткой, бежевыми стенами, паркетным полом среднего тона, настольной раковиной, столешницей из гранита и серым полом
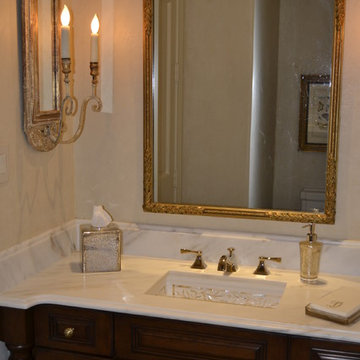
На фото: большой туалет в классическом стиле с фасадами с выступающей филенкой, темными деревянными фасадами, бежевыми стенами, врезной раковиной и мраморной столешницей
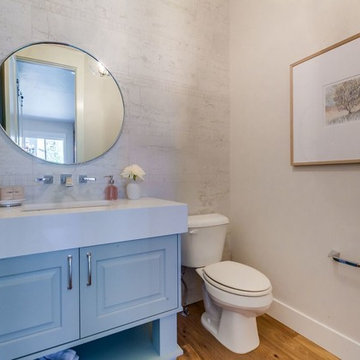
На фото: маленький туалет в стиле неоклассика (современная классика) с фасадами с выступающей филенкой, синими фасадами, раздельным унитазом, бежевыми стенами, светлым паркетным полом, врезной раковиной, столешницей из искусственного камня и коричневым полом для на участке и в саду
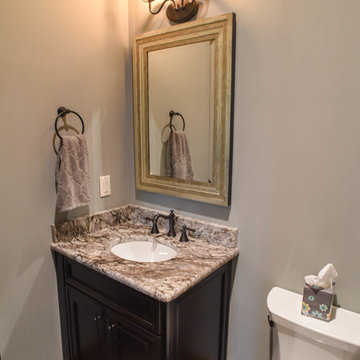
Стильный дизайн: туалет среднего размера в классическом стиле с фасадами с выступающей филенкой, темными деревянными фасадами, раздельным унитазом, бежевой плиткой, керамической плиткой, бежевыми стенами, полом из керамической плитки, врезной раковиной и столешницей из гранита - последний тренд
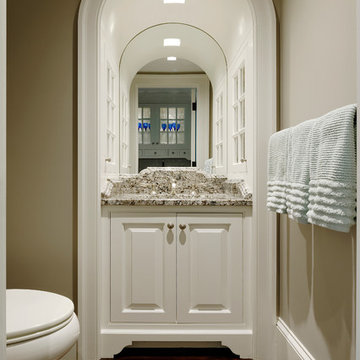
This home on the Eastern Shore of Maryland began as a modest 1927 home with a central hall plan. Renovations included reversing the kitchen and dining room layout , adding a large central island and hood to anchor the center of the kitchen. The island has a walnut counter encircling the working island and accommodates additional seating. The main sink looks out to the north with beautiful water views. The southwest bay window affords a seating area with built-in bookshelves adjoining the breakfast room while the one in the kitchen provides for the secondary sink and clean-up area. By capturing the additional depth in the bay window, a large TV is concealed below the countertop and can emerge with a press of a button or retract out of sight to enjoy views of the water.
A separate butler's pantry and wine bar were designed adjoining the breakfast room. The original fireplace was retained and became the center of the large Breakfast Room. Wood paneling lines the Breakfast Room which helps to integrate the new kitchen and the adjoining spaces into a coherent whole, all accessible from the informal entry.
This was a highly collaborative project with Jennifer Gilmer Kitchen and Bath LTD of Chevy Chase, MD.
Bob Narod, Photographer, LLC
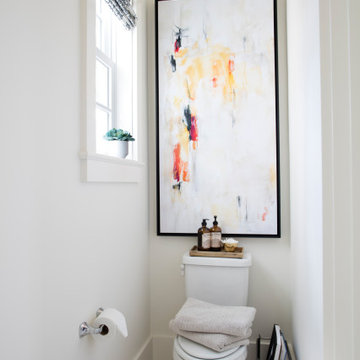
Inquire About Our Design Services
http://www.tiffanybrooksinteriors.com Inquire about our design services. Spaced designed by Tiffany Brooks
Photo 2019 Scripps Network, LLC.
The master bathroom offers the ultimate spa-like experience, featuring a soaking tub, walk-in shower and luxurious oversized closet.
A welcoming walk-in shower and a freestanding soaking tub are two of the key design features in this luxurious master bath equipped with the latest technology.
The master bath includes a tabletop magnifying mirror that lights up when approached, simulating natural light with full color variation for flawless makeup application. The open doorway to the right of the shower offers a view into the attached master closet.
The first floor laundry room off the master suite has a stackable washer and dryer with the latest steam technology, rich mocha counters and light cabinetry for storage of laundry essentials.
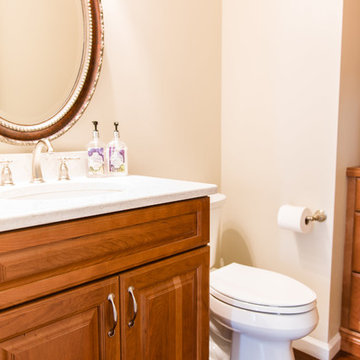
Свежая идея для дизайна: туалет среднего размера в классическом стиле с фасадами с выступающей филенкой, фасадами цвета дерева среднего тона, раздельным унитазом, бежевыми стенами, полом из бамбука, врезной раковиной, столешницей из искусственного кварца и коричневым полом - отличное фото интерьера
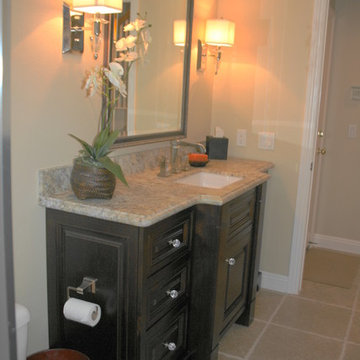
Свежая идея для дизайна: туалет в современном стиле с фасадами с выступающей филенкой, темными деревянными фасадами, бежевой плиткой, каменной плиткой, бежевыми стенами, полом из травертина, врезной раковиной и столешницей из гранита - отличное фото интерьера
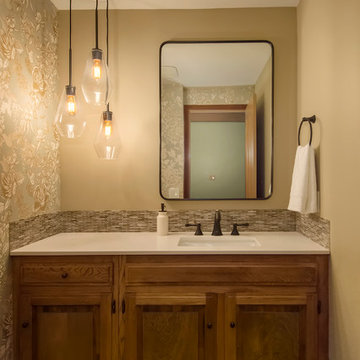
Seattle home tours
На фото: маленький туалет в стиле неоклассика (современная классика) с фасадами с выступающей филенкой, коричневыми фасадами, инсталляцией, разноцветной плиткой, стеклянной плиткой, бежевыми стенами, паркетным полом среднего тона, врезной раковиной, столешницей из искусственного кварца, коричневым полом и белой столешницей для на участке и в саду
На фото: маленький туалет в стиле неоклассика (современная классика) с фасадами с выступающей филенкой, коричневыми фасадами, инсталляцией, разноцветной плиткой, стеклянной плиткой, бежевыми стенами, паркетным полом среднего тона, врезной раковиной, столешницей из искусственного кварца, коричневым полом и белой столешницей для на участке и в саду
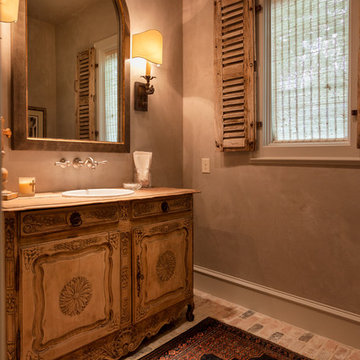
Connie Anderson
Идея дизайна: огромный туалет в классическом стиле с фасадами с выступающей филенкой, фасадами цвета дерева среднего тона, бежевыми стенами, кирпичным полом и консольной раковиной
Идея дизайна: огромный туалет в классическом стиле с фасадами с выступающей филенкой, фасадами цвета дерева среднего тона, бежевыми стенами, кирпичным полом и консольной раковиной
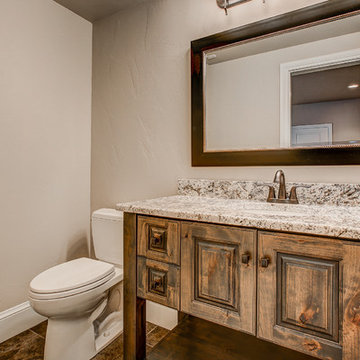
Идея дизайна: туалет среднего размера в стиле неоклассика (современная классика) с фасадами с выступающей филенкой, фасадами цвета дерева среднего тона, раздельным унитазом, бежевой плиткой, каменной плиткой, бежевыми стенами, полом из керамогранита, врезной раковиной и столешницей из гранита
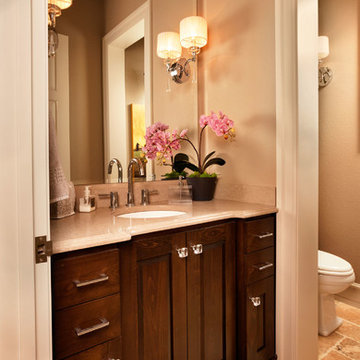
Blackstone Edge Studios
Пример оригинального дизайна: туалет с врезной раковиной, фасадами с выступающей филенкой, фасадами цвета дерева среднего тона, столешницей из кварцита, унитазом-моноблоком, бежевой плиткой, бежевыми стенами и полом из травертина
Пример оригинального дизайна: туалет с врезной раковиной, фасадами с выступающей филенкой, фасадами цвета дерева среднего тона, столешницей из кварцита, унитазом-моноблоком, бежевой плиткой, бежевыми стенами и полом из травертина
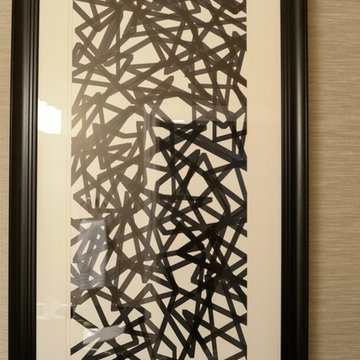
Alison Henry | Las Vegas, NV
На фото: туалет среднего размера в стиле неоклассика (современная классика) с фасадами с выступающей филенкой, темными деревянными фасадами, раздельным унитазом, бежевыми стенами, полом из керамогранита, накладной раковиной, столешницей из кварцита и бежевым полом
На фото: туалет среднего размера в стиле неоклассика (современная классика) с фасадами с выступающей филенкой, темными деревянными фасадами, раздельным унитазом, бежевыми стенами, полом из керамогранита, накладной раковиной, столешницей из кварцита и бежевым полом
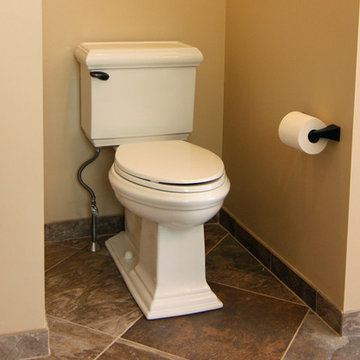
We transformed an inefficient walk-in closet/bathroom into a luxury master bathroom. The walk-in closet was relocated to another area. Our customers were looking for an open concept bathroom with lots of natural light but with some privacy. This beautiful master bathroom has a custom walk in shower with half walls for privacy. It also creates a nice hidden space for the toilet. Photographer: Ilona Kalimov
Туалет с фасадами с выступающей филенкой и бежевыми стенами – фото дизайна интерьера
5