Туалет
Сортировать:
Бюджет
Сортировать:Популярное за сегодня
61 - 80 из 213 фото
1 из 3
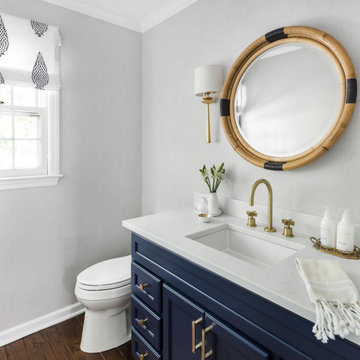
Идея дизайна: туалет в стиле неоклассика (современная классика) с фасадами с утопленной филенкой, синими фасадами, серыми стенами, темным паркетным полом, врезной раковиной, коричневым полом, белой столешницей и встроенной тумбой
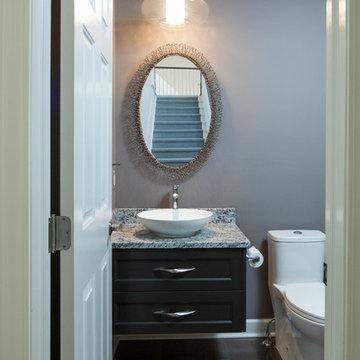
House hunting for the perfect home is never easy. Our recent clients decided to make the search a bit easier by enlisting the help of Sharer Design Group to help locate the best “canvas” for their new home. After narrowing down their list, our designers visited several prospective homes to determine each property’s potential for our clients’ design vision. Once the home was selected, the Sharer Design Group team began the task of turning the canvas into art.
The entire home was transformed from top to bottom into a modern, updated space that met the vision and needs of our clients. The kitchen was updated using custom Sharer Cabinetry with perimeter cabinets painted a custom grey-beige color. The enlarged center island, in a contrasting dark paint color, was designed to allow for additional seating. Gray Quartz countertops, a glass subway tile backsplash and a stainless steel hood and appliances finish the cool, transitional feel of the room.
The powder room features a unique custom Sharer Cabinetry floating vanity in a dark paint with a granite countertop and vessel sink. Sharer Cabinetry was also used in the laundry room to help maximize storage options, along with the addition of a large broom closet. New wood flooring and carpet was installed throughout the entire home to finish off the dramatic transformation. While finding the perfect home isn’t easy, our clients were able to create the dream home they envisioned, with a little help from Sharer Design Group.
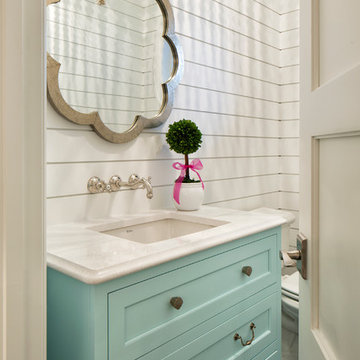
Landmark Photography
Стильный дизайн: туалет в морском стиле с синими фасадами, белыми стенами, темным паркетным полом, врезной раковиной, столешницей из искусственного кварца и фасадами с утопленной филенкой - последний тренд
Стильный дизайн: туалет в морском стиле с синими фасадами, белыми стенами, темным паркетным полом, врезной раковиной, столешницей из искусственного кварца и фасадами с утопленной филенкой - последний тренд
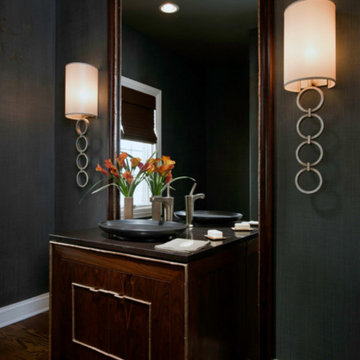
Пример оригинального дизайна: туалет среднего размера в современном стиле с фасадами с утопленной филенкой, темными деревянными фасадами, черными стенами, темным паркетным полом, настольной раковиной, столешницей из дерева и коричневым полом

TEAM
Architect: Mellowes & Paladino Architects
Interior Design: LDa Architecture & Interiors
Builder: Kistler & Knapp Builders
Photographer: Sean Litchfield Photography
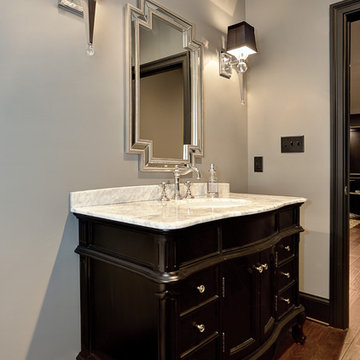
Идея дизайна: большой туалет в классическом стиле с фасадами с утопленной филенкой, темными деревянными фасадами, серыми стенами, темным паркетным полом, врезной раковиной, столешницей из гранита, коричневым полом и белой столешницей
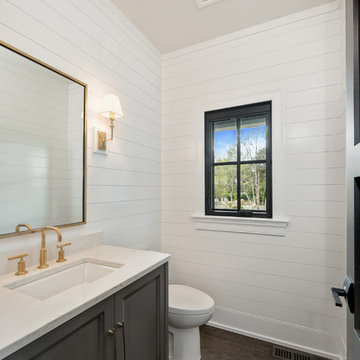
Идея дизайна: туалет среднего размера в стиле неоклассика (современная классика) с фасадами с утопленной филенкой, серыми фасадами, белыми стенами, темным паркетным полом, врезной раковиной, столешницей из оникса, коричневым полом и белой столешницей
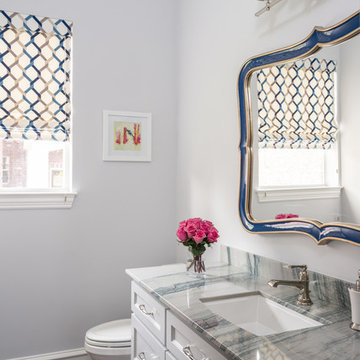
This existing client reached out to MMI Design for help shortly after the flood waters of Harvey subsided. Her home was ravaged by 5 feet of water throughout the first floor. What had been this client's long-term dream renovation became a reality, turning the nightmare of Harvey's wrath into one of the loveliest homes designed to date by MMI. We led the team to transform this home into a showplace. Our work included a complete redesign of her kitchen and family room, master bathroom, two powders, butler's pantry, and a large living room. MMI designed all millwork and cabinetry, adjusted the floor plans in various rooms, and assisted the client with all material specifications and furnishings selections. Returning these clients to their beautiful '"new" home is one of MMI's proudest moments!
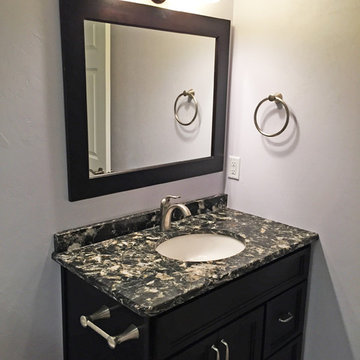
This powder room has a standard cabinet unit with a built-in sink with a beautiful dark granite counter and dark stained cabinets and framed mirror.
На фото: туалет среднего размера в классическом стиле с фасадами с утопленной филенкой, серыми стенами, темным паркетным полом, врезной раковиной, столешницей из гранита и черными фасадами
На фото: туалет среднего размера в классическом стиле с фасадами с утопленной филенкой, серыми стенами, темным паркетным полом, врезной раковиной, столешницей из гранита и черными фасадами

Powder room off the kitchen with ship lap walls painted black and since we had some cypress left..we used it here.
Идея дизайна: туалет в стиле кантри с фасадами с утопленной филенкой, светлыми деревянными фасадами, черными стенами, темным паркетным полом, врезной раковиной, коричневым полом, белой столешницей, встроенной тумбой и стенами из вагонки
Идея дизайна: туалет в стиле кантри с фасадами с утопленной филенкой, светлыми деревянными фасадами, черными стенами, темным паркетным полом, врезной раковиной, коричневым полом, белой столешницей, встроенной тумбой и стенами из вагонки
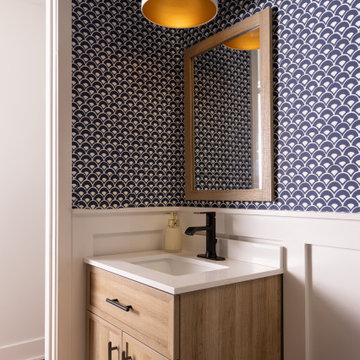
Стильный дизайн: туалет с фасадами с утопленной филенкой, светлыми деревянными фасадами, унитазом-моноблоком, белыми стенами, темным паркетным полом, накладной раковиной, столешницей из искусственного кварца, коричневым полом, белой столешницей, встроенной тумбой и обоями на стенах - последний тренд
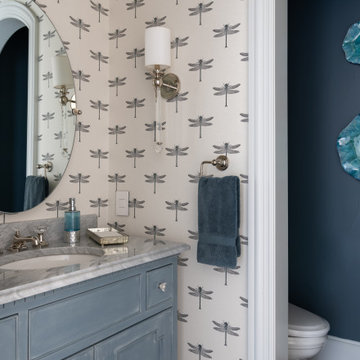
This powder room may be compact, but it definitely does not lack personality. The dragonfly printed wallpaper is playful and provides the space with a great deal of character. The blue hues are calming and provide the perfect amount of contrast. Visit our interior designers & home designer Dallas website for more details >>> https://dkorhome.com/project/modern-asian-inspired-interior-design/
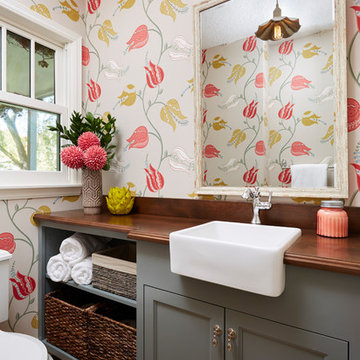
© Alyssa Lee Photography
Идея дизайна: туалет в стиле кантри с серыми фасадами, раздельным унитазом, темным паркетным полом, накладной раковиной, коричневым полом, фасадами с утопленной филенкой и коричневой столешницей
Идея дизайна: туалет в стиле кантри с серыми фасадами, раздельным унитазом, темным паркетным полом, накладной раковиной, коричневым полом, фасадами с утопленной филенкой и коричневой столешницей
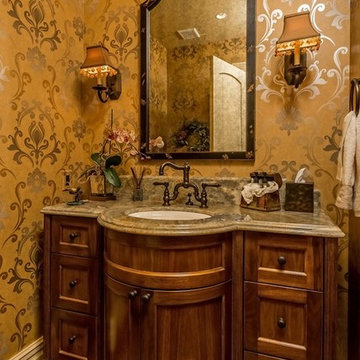
Birds perch on the mirror, which sits above a custom built vanity with marble top.
Пример оригинального дизайна: маленький туалет в классическом стиле с фасадами с утопленной филенкой, фасадами цвета дерева среднего тона, врезной раковиной, мраморной столешницей, унитазом-моноблоком, бежевыми стенами, темным паркетным полом и коричневым полом для на участке и в саду
Пример оригинального дизайна: маленький туалет в классическом стиле с фасадами с утопленной филенкой, фасадами цвета дерева среднего тона, врезной раковиной, мраморной столешницей, унитазом-моноблоком, бежевыми стенами, темным паркетным полом и коричневым полом для на участке и в саду
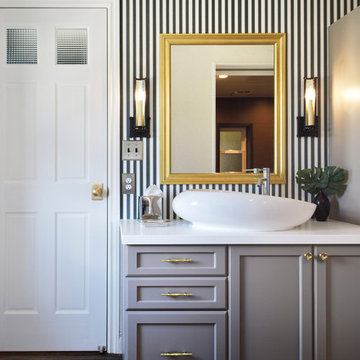
На фото: туалет в стиле неоклассика (современная классика) с фасадами с утопленной филенкой, серыми фасадами, разноцветными стенами, темным паркетным полом, настольной раковиной и коричневым полом
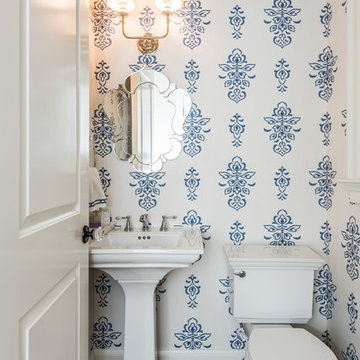
We were hired to build this house after the homeowner was having some trouble finding the right contractor. With a great team and a great relationship with the homeowner we built this gem in the Washington, DC area.
Finecraft Contractors, Inc.
Soleimani Photography
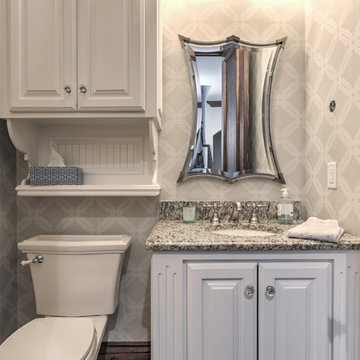
Идея дизайна: туалет среднего размера в стиле кантри с фасадами с утопленной филенкой, белыми фасадами, раздельным унитазом, бежевыми стенами, темным паркетным полом, врезной раковиной, столешницей из гранита и коричневым полом
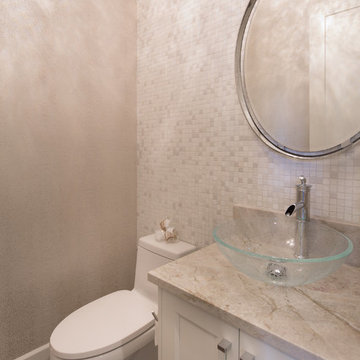
Andrew Fyfe
На фото: туалет среднего размера в стиле неоклассика (современная классика) с фасадами с утопленной филенкой, белыми фасадами, унитазом-моноблоком, бежевой плиткой, плиткой мозаикой, бежевыми стенами, темным паркетным полом, настольной раковиной, мраморной столешницей и коричневым полом
На фото: туалет среднего размера в стиле неоклассика (современная классика) с фасадами с утопленной филенкой, белыми фасадами, унитазом-моноблоком, бежевой плиткой, плиткой мозаикой, бежевыми стенами, темным паркетным полом, настольной раковиной, мраморной столешницей и коричневым полом
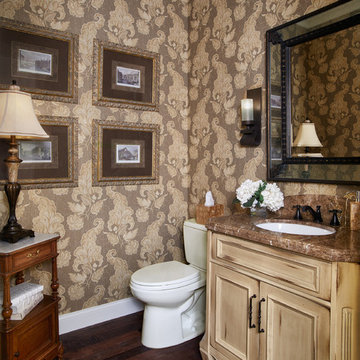
Стильный дизайн: туалет в классическом стиле с фасадами с утопленной филенкой, раздельным унитазом, коричневыми стенами, темным паркетным полом, врезной раковиной, искусственно-состаренными фасадами и коричневым полом - последний тренд
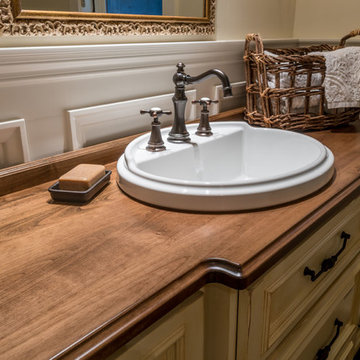
Свежая идея для дизайна: туалет в классическом стиле с фасадами с утопленной филенкой, темным паркетным полом, накладной раковиной, столешницей из дерева и коричневым полом - отличное фото интерьера
4