Туалет с фасадами с утопленной филенкой и серой столешницей – фото дизайна интерьера
Сортировать:
Бюджет
Сортировать:Популярное за сегодня
61 - 80 из 208 фото
1 из 3
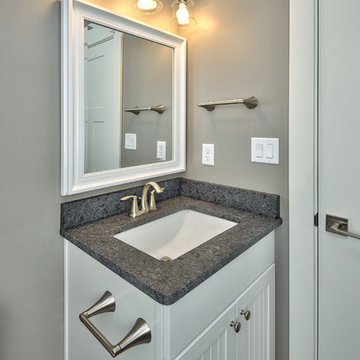
Источник вдохновения для домашнего уюта: маленький туалет в стиле кантри с фасадами с утопленной филенкой, белыми фасадами, раздельным унитазом, серыми стенами, полом из керамической плитки, врезной раковиной, столешницей из ламината, серым полом и серой столешницей для на участке и в саду
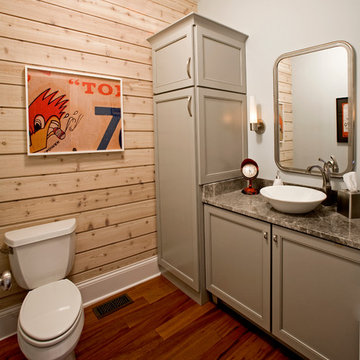
The layout of this early 90’s home was adequate for the husband when he was just living there. However, now the family of three and their loving cat live there together; the space quickly became confined and inadequate. The Clients contacted us to discuss what their options may be to help the home feel more spacious. After a few weeks of design and engineering, we went to work on opening up the first floor to increase the size of the rooms while creating continuity with the adjoining rooms. A once tired and confined layout became a spacious, comfortable, & aesthetically pleasing space to live and entertain.
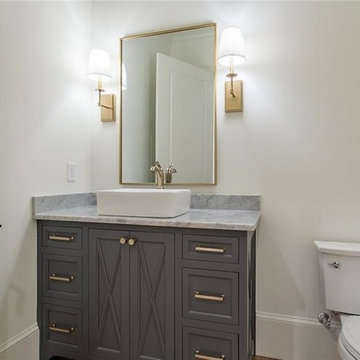
На фото: туалет среднего размера в стиле неоклассика (современная классика) с фасадами с утопленной филенкой, серыми фасадами, раздельным унитазом, белыми стенами, светлым паркетным полом, настольной раковиной, мраморной столешницей, серым полом и серой столешницей с
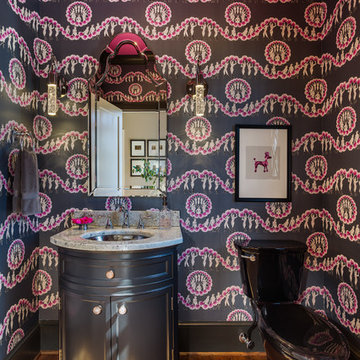
Источник вдохновения для домашнего уюта: туалет в стиле неоклассика (современная классика) с фасадами с утопленной филенкой, черными фасадами, раздельным унитазом, черной плиткой, розовой плиткой, разноцветными стенами, паркетным полом среднего тона, врезной раковиной, коричневым полом и серой столешницей
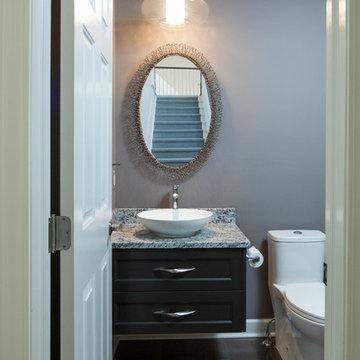
House hunting for the perfect home is never easy. Our recent clients decided to make the search a bit easier by enlisting the help of Sharer Design Group to help locate the best “canvas” for their new home. After narrowing down their list, our designers visited several prospective homes to determine each property’s potential for our clients’ design vision. Once the home was selected, the Sharer Design Group team began the task of turning the canvas into art.
The entire home was transformed from top to bottom into a modern, updated space that met the vision and needs of our clients. The kitchen was updated using custom Sharer Cabinetry with perimeter cabinets painted a custom grey-beige color. The enlarged center island, in a contrasting dark paint color, was designed to allow for additional seating. Gray Quartz countertops, a glass subway tile backsplash and a stainless steel hood and appliances finish the cool, transitional feel of the room.
The powder room features a unique custom Sharer Cabinetry floating vanity in a dark paint with a granite countertop and vessel sink. Sharer Cabinetry was also used in the laundry room to help maximize storage options, along with the addition of a large broom closet. New wood flooring and carpet was installed throughout the entire home to finish off the dramatic transformation. While finding the perfect home isn’t easy, our clients were able to create the dream home they envisioned, with a little help from Sharer Design Group.
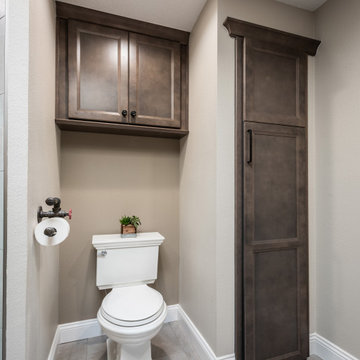
Custom Cabinetry: Homecrest, Bexley door style in Maple Anchor for the vanity, linen closet door, and cabinet over the toilet.
Hardware: Top Knobs, Devon collection Brixton Pull & Rigged Knob in the Black finish.
Flooring: Iron, Pearl 12x24 porcelain tile from Happy Floors.
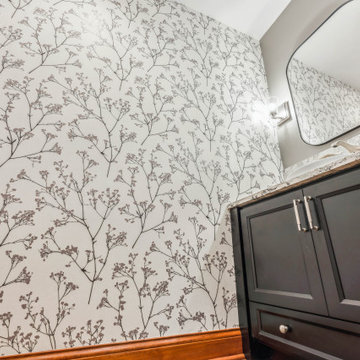
An oversized powder room and pantry were pared down to enlarge the kitchen, but this powder room still packs a stylish punch.
На фото: маленький туалет в классическом стиле с фасадами с утопленной филенкой, черными фасадами, раздельным унитазом, серыми стенами, паркетным полом среднего тона, настольной раковиной, столешницей из искусственного кварца, серой столешницей, встроенной тумбой и обоями на стенах для на участке и в саду с
На фото: маленький туалет в классическом стиле с фасадами с утопленной филенкой, черными фасадами, раздельным унитазом, серыми стенами, паркетным полом среднего тона, настольной раковиной, столешницей из искусственного кварца, серой столешницей, встроенной тумбой и обоями на стенах для на участке и в саду с
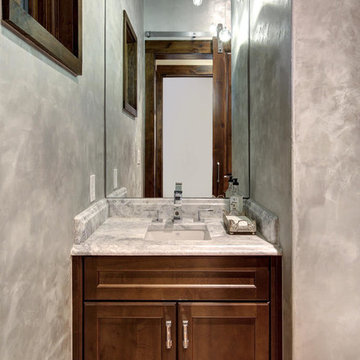
Kurt Forschen of Twist Tours Photography
Стильный дизайн: маленький туалет в стиле неоклассика (современная классика) с фасадами с утопленной филенкой, фасадами цвета дерева среднего тона, серыми стенами, паркетным полом среднего тона, врезной раковиной, столешницей из искусственного кварца, разноцветным полом и серой столешницей для на участке и в саду - последний тренд
Стильный дизайн: маленький туалет в стиле неоклассика (современная классика) с фасадами с утопленной филенкой, фасадами цвета дерева среднего тона, серыми стенами, паркетным полом среднего тона, врезной раковиной, столешницей из искусственного кварца, разноцветным полом и серой столешницей для на участке и в саду - последний тренд

TEAM
Architect: Mellowes & Paladino Architects
Interior Design: LDa Architecture & Interiors
Builder: Kistler & Knapp Builders
Photographer: Sean Litchfield Photography
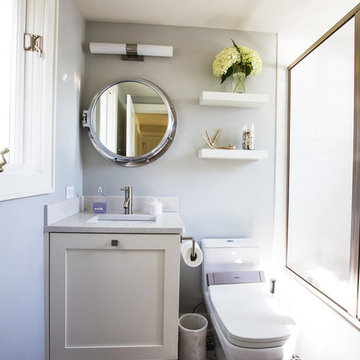
Samantha Ott, Adonai Photography
Стильный дизайн: маленький туалет с унитазом-моноблоком, керамогранитной плиткой, серыми стенами, полом из керамогранита, врезной раковиной, столешницей из искусственного кварца, разноцветной плиткой, разноцветным полом, фасадами с утопленной филенкой, белыми фасадами и серой столешницей для на участке и в саду - последний тренд
Стильный дизайн: маленький туалет с унитазом-моноблоком, керамогранитной плиткой, серыми стенами, полом из керамогранита, врезной раковиной, столешницей из искусственного кварца, разноцветной плиткой, разноцветным полом, фасадами с утопленной филенкой, белыми фасадами и серой столешницей для на участке и в саду - последний тренд
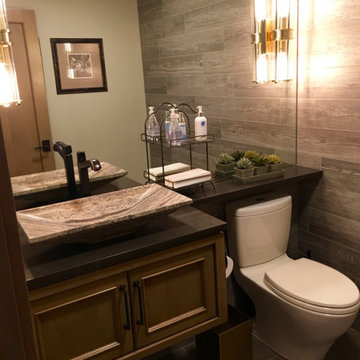
Powder room by Guest reception
Идея дизайна: туалет среднего размера в стиле рустика с фасадами с утопленной филенкой, светлыми деревянными фасадами, раздельным унитазом, серой плиткой, керамогранитной плиткой, бежевыми стенами, полом из керамогранита, настольной раковиной, столешницей из искусственного кварца, коричневым полом и серой столешницей
Идея дизайна: туалет среднего размера в стиле рустика с фасадами с утопленной филенкой, светлыми деревянными фасадами, раздельным унитазом, серой плиткой, керамогранитной плиткой, бежевыми стенами, полом из керамогранита, настольной раковиной, столешницей из искусственного кварца, коричневым полом и серой столешницей
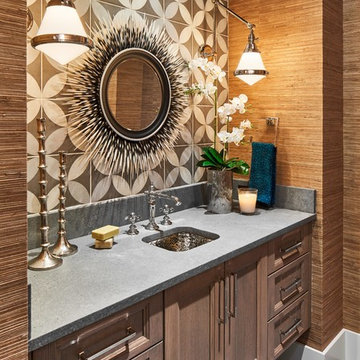
Идея дизайна: туалет в средиземноморском стиле с фасадами с утопленной филенкой, светлыми деревянными фасадами, разноцветной плиткой, коричневыми стенами, врезной раковиной, серым полом и серой столешницей

Calacatta marble mosaic tile inset into wood wall panels.
Свежая идея для дизайна: маленький туалет в стиле неоклассика (современная классика) с фасадами с утопленной филенкой, белыми фасадами, раздельным унитазом, разноцветной плиткой, мраморной плиткой, белыми стенами, мраморным полом, настольной раковиной, мраморной столешницей, белым полом и серой столешницей для на участке и в саду - отличное фото интерьера
Свежая идея для дизайна: маленький туалет в стиле неоклассика (современная классика) с фасадами с утопленной филенкой, белыми фасадами, раздельным унитазом, разноцветной плиткой, мраморной плиткой, белыми стенами, мраморным полом, настольной раковиной, мраморной столешницей, белым полом и серой столешницей для на участке и в саду - отличное фото интерьера
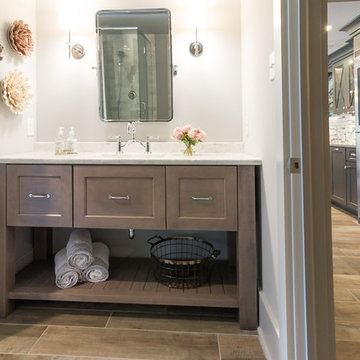
Design, Fabrication, Install & Photography By MacLaren Kitchen and Bath
Designer: Mary Skurecki
Wet Bar: Mouser/Centra Cabinetry with full overlay, Reno door/drawer style with Carbide paint. Caesarstone Pebble Quartz Countertops with eased edge detail (By MacLaren).
TV Area: Mouser/Centra Cabinetry with full overlay, Orleans door style with Carbide paint. Shelving, drawers, and wood top to match the cabinetry with custom crown and base moulding.
Guest Room/Bath: Mouser/Centra Cabinetry with flush inset, Reno Style doors with Maple wood in Bedrock Stain. Custom vanity base in Full Overlay, Reno Style Drawer in Matching Maple with Bedrock Stain. Vanity Countertop is Everest Quartzite.
Bench Area: Mouser/Centra Cabinetry with flush inset, Reno Style doors/drawers with Carbide paint. Custom wood top to match base moulding and benches.
Toy Storage Area: Mouser/Centra Cabinetry with full overlay, Reno door style with Carbide paint. Open drawer storage with roll-out trays and custom floating shelves and base moulding.
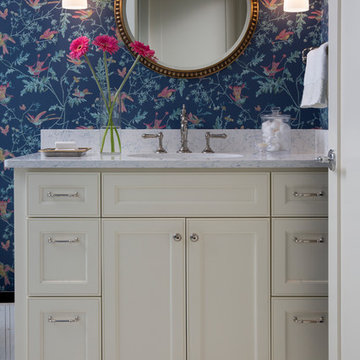
Ryan Hainey
Идея дизайна: туалет в классическом стиле с фасадами с утопленной филенкой, бежевыми фасадами, разноцветными стенами, полом из мозаичной плитки, разноцветным полом и серой столешницей
Идея дизайна: туалет в классическом стиле с фасадами с утопленной филенкой, бежевыми фасадами, разноцветными стенами, полом из мозаичной плитки, разноцветным полом и серой столешницей
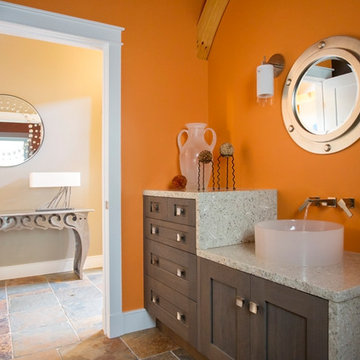
Eric Roth
Пример оригинального дизайна: туалет среднего размера в современном стиле с настольной раковиной, фасадами с утопленной филенкой, темными деревянными фасадами, оранжевыми стенами, полом из керамогранита, серой столешницей, столешницей терраццо и разноцветным полом
Пример оригинального дизайна: туалет среднего размера в современном стиле с настольной раковиной, фасадами с утопленной филенкой, темными деревянными фасадами, оранжевыми стенами, полом из керамогранита, серой столешницей, столешницей терраццо и разноцветным полом

Пример оригинального дизайна: маленький туалет в современном стиле с фасадами с утопленной филенкой, серыми фасадами, унитазом-моноблоком, белыми стенами, полом из терраццо, настольной раковиной, столешницей из ламината, разноцветным полом, серой столешницей и подвесной тумбой для на участке и в саду
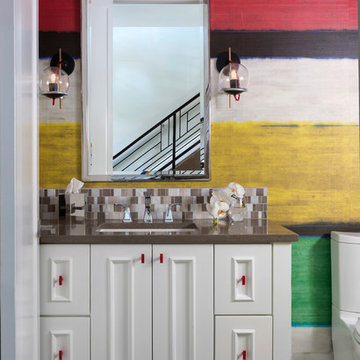
На фото: туалет среднего размера в современном стиле с фасадами с утопленной филенкой, белыми фасадами, раздельным унитазом, разноцветными стенами, светлым паркетным полом, врезной раковиной, столешницей из кварцита, коричневым полом и серой столешницей
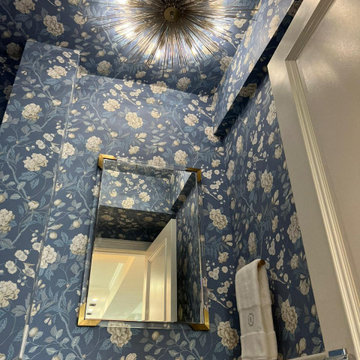
Свежая идея для дизайна: туалет в викторианском стиле с фасадами с утопленной филенкой, белыми фасадами, унитазом-моноблоком, синими стенами, мраморным полом, накладной раковиной, мраморной столешницей, серым полом, серой столешницей, напольной тумбой, потолком с обоями и панелями на стенах - отличное фото интерьера
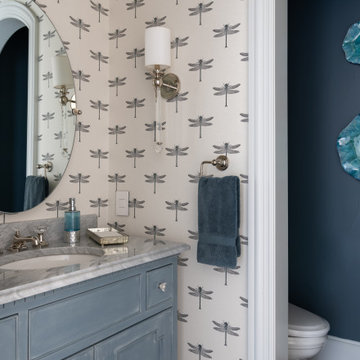
This powder room may be compact, but it definitely does not lack personality. The dragonfly printed wallpaper is playful and provides the space with a great deal of character. The blue hues are calming and provide the perfect amount of contrast. Visit our interior designers & home designer Dallas website for more details >>> https://dkorhome.com/project/modern-asian-inspired-interior-design/
Туалет с фасадами с утопленной филенкой и серой столешницей – фото дизайна интерьера
4