Туалет с фасадами с утопленной филенкой и разноцветными стенами – фото дизайна интерьера
Сортировать:
Бюджет
Сортировать:Популярное за сегодня
181 - 200 из 209 фото
1 из 3
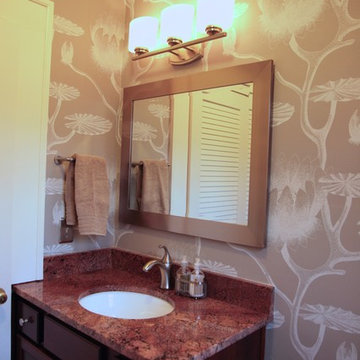
Constance Vinson
Свежая идея для дизайна: маленький туалет в стиле неоклассика (современная классика) с фасадами с утопленной филенкой, темными деревянными фасадами, разноцветными стенами, врезной раковиной, столешницей из гранита и красной столешницей для на участке и в саду - отличное фото интерьера
Свежая идея для дизайна: маленький туалет в стиле неоклассика (современная классика) с фасадами с утопленной филенкой, темными деревянными фасадами, разноцветными стенами, врезной раковиной, столешницей из гранита и красной столешницей для на участке и в саду - отличное фото интерьера
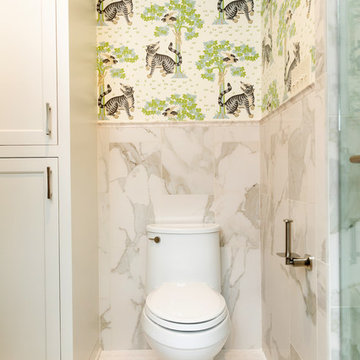
Стильный дизайн: туалет среднего размера с фасадами с утопленной филенкой, серыми фасадами, унитазом-моноблоком, серой плиткой, разноцветными стенами и белым полом - последний тренд
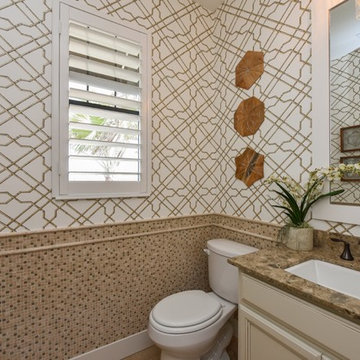
Powder Room. Sungold Model. Babcock Ranch, Punta Gorda, Florida.
Homes by Towne.
На фото: туалет среднего размера в стиле неоклассика (современная классика) с фасадами с утопленной филенкой, белыми фасадами, раздельным унитазом, бежевой плиткой, разноцветными стенами и монолитной раковиной
На фото: туалет среднего размера в стиле неоклассика (современная классика) с фасадами с утопленной филенкой, белыми фасадами, раздельным унитазом, бежевой плиткой, разноцветными стенами и монолитной раковиной
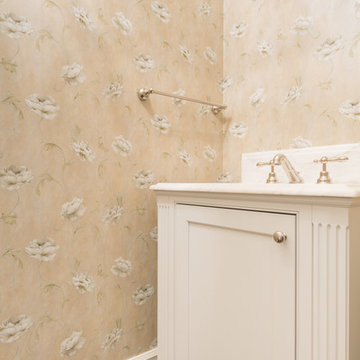
Источник вдохновения для домашнего уюта: маленький туалет в классическом стиле с фасадами с утопленной филенкой, белыми фасадами, раздельным унитазом, белой плиткой, разноцветными стенами, паркетным полом среднего тона, врезной раковиной и мраморной столешницей для на участке и в саду
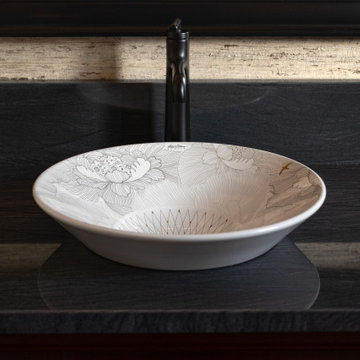
Our newest project gallery is for a beautiful 2-storey executive home that we recently renovated. It is full of custom design features including the authentic custom copper range hood fan, gorgeous ceramic tile backsplashes, and high-end custom wallpaper. Besides the unique copper range hood fan, we also updated the countertops, lighting, and tile in the kitchen. The main floor powder room, second floor main bathroom, and primary bedroom ensuite were also completely remodeled. New carpet was added to the second floor and basement, and a fresh coat of paint throughout. It turned out to be a truly stunning renovation, and we are very happy with the final product!
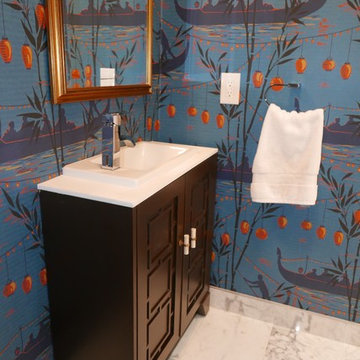
Источник вдохновения для домашнего уюта: туалет среднего размера в стиле неоклассика (современная классика) с фасадами с утопленной филенкой, темными деревянными фасадами, разноцветными стенами, мраморным полом, накладной раковиной, столешницей из кварцита и серым полом
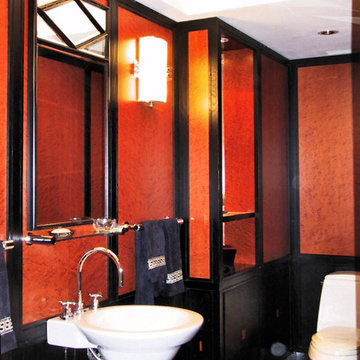
The powder room of this Fifth Avenue apartment is clad in panelling which combines black ebony tones with highly figured birdseye mayble in a warm rust tone. The floor is black granite with wood inlays.
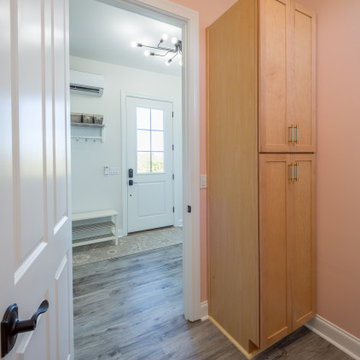
A custom powder room with wallpaper, luxury vinyl flooring, and a pedestal sink.
Свежая идея для дизайна: туалет среднего размера в классическом стиле с фасадами с утопленной филенкой, коричневыми фасадами, унитазом-моноблоком, разноцветными стенами, полом из винила, раковиной с пьедесталом, серым полом, встроенной тумбой и обоями на стенах - отличное фото интерьера
Свежая идея для дизайна: туалет среднего размера в классическом стиле с фасадами с утопленной филенкой, коричневыми фасадами, унитазом-моноблоком, разноцветными стенами, полом из винила, раковиной с пьедесталом, серым полом, встроенной тумбой и обоями на стенах - отличное фото интерьера
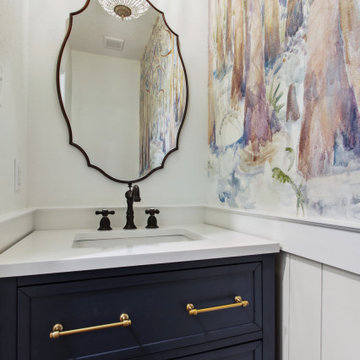
Hand painted mural
Идея дизайна: маленький туалет в стиле фьюжн с фасадами с утопленной филенкой, синими фасадами, раздельным унитазом, разноцветной плиткой, разноцветными стенами, полом из бамбука, врезной раковиной, столешницей из кварцита, коричневым полом, белой столешницей, напольной тумбой и стенами из вагонки для на участке и в саду
Идея дизайна: маленький туалет в стиле фьюжн с фасадами с утопленной филенкой, синими фасадами, раздельным унитазом, разноцветной плиткой, разноцветными стенами, полом из бамбука, врезной раковиной, столешницей из кварцита, коричневым полом, белой столешницей, напольной тумбой и стенами из вагонки для на участке и в саду
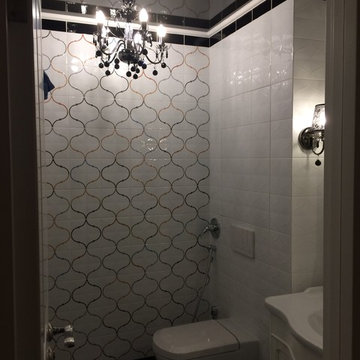
Пример оригинального дизайна: туалет среднего размера с фасадами с утопленной филенкой, белыми фасадами, инсталляцией, разноцветной плиткой, керамической плиткой, разноцветными стенами, полом из керамической плитки, накладной раковиной и разноцветным полом
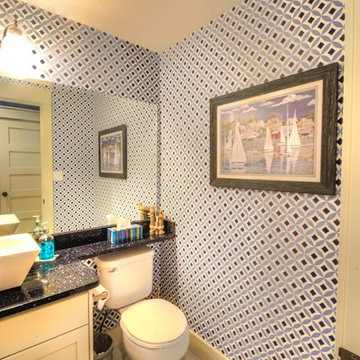
This beachside family home was renovated to bring out the traditional charm of the space. The kitchen features distressed wood and traditional style kitchen cabinets, and a small eating area that overlooks the beach. The master suite has a distressed wood feature wall that really adds to the rustic style of the home. Every little detail makes this home truly unique.
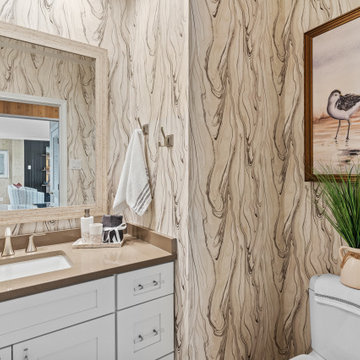
Стильный дизайн: туалет в морском стиле с фасадами с утопленной филенкой, белыми фасадами, унитазом-моноблоком, разноцветными стенами, полом из керамогранита, врезной раковиной, столешницей из искусственного кварца, коричневым полом, коричневой столешницей, встроенной тумбой и обоями на стенах - последний тренд
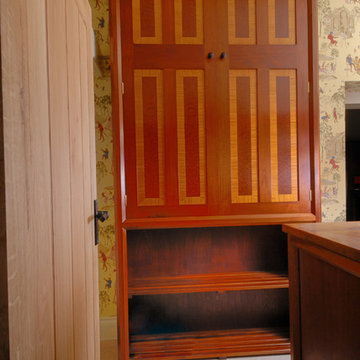
The Boot room cupboard is made from French polished Brazilian mahogany with satinwood, pommele douka and ebony stringing in the panels.
The boot room cupboards were originally part of the kitchen commissioned for Doddington House, Doddington Park, near Bath, a Grade I listed house designed by James Wyatt with gardens by Capability Brown. When Dodington House and Estate were brought by Sir James and Deirdre Dyson, they very kindly gave the kitchen back to Tim Wood. The kitchen then moved to the North Canonry in The Close, Salisbury.
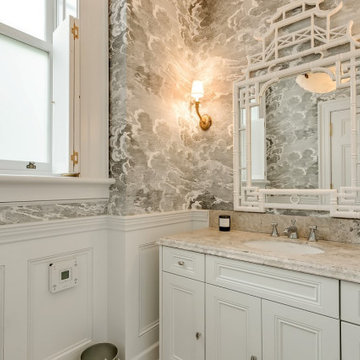
На фото: туалет среднего размера в морском стиле с фасадами с утопленной филенкой, белыми фасадами, разноцветными стенами, мраморным полом, врезной раковиной, столешницей из гранита, бежевым полом и белой столешницей с
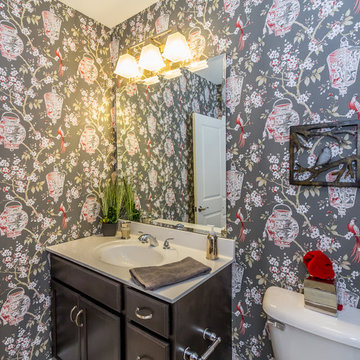
Newell Place Model Home - Designed By LMC Interiors, LLC
Идея дизайна: туалет в стиле неоклассика (современная классика) с фасадами с утопленной филенкой, темными деревянными фасадами, унитазом-моноблоком, белой плиткой, плиткой кабанчик, разноцветными стенами, полом из керамической плитки, монолитной раковиной, столешницей из искусственного камня и серым полом
Идея дизайна: туалет в стиле неоклассика (современная классика) с фасадами с утопленной филенкой, темными деревянными фасадами, унитазом-моноблоком, белой плиткой, плиткой кабанчик, разноцветными стенами, полом из керамической плитки, монолитной раковиной, столешницей из искусственного камня и серым полом
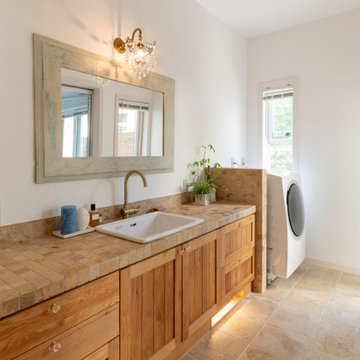
На фото: туалет среднего размера в стиле модернизм с фасадами с утопленной филенкой, коричневыми фасадами, разноцветной плиткой, цементной плиткой, разноцветными стенами, полом из цементной плитки, накладной раковиной, столешницей из дерева, бежевым полом, разноцветной столешницей, встроенной тумбой и потолком с обоями
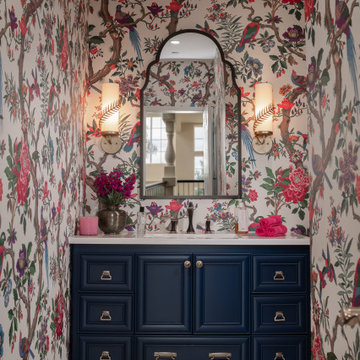
My clients were excited about their newly purchased home perched high in the hills over the south Bay Area, but since the house was built in the early 90s, the were desperate to update some of the spaces. Their main powder room at the entrance to this grand home was a letdown: bland, featureless, dark, and it left anyone using it with the feeling they had just spent some time in a prison cell.
These clients spent many years living on the east coast and brought with them a wonderful classical sense for their interiors—so I created a space that would give them that feeling of Old World tradition.
My idea was to transform the powder room into a destination by creating a garden room feeling. To disguise the size and shape of the room, I used a gloriously colorful wallcovering from Cole & Son featuring a pattern of trees and birds based on Chinoiserie wallcoverings from the nineteenth century. Sconces feature gold palm leaves curling around milk glass diffusers. The vanity mirror has the shape of an Edwardian greenhouse window, and the new travertine floors evoke a sense of pavers meandering through an arboreal path. With a vanity of midnight blue, and custom faucetry in chocolate bronze and polished nickel, this powder room is now a delightful garden in the shade.
Photo: Bernardo Grijalva
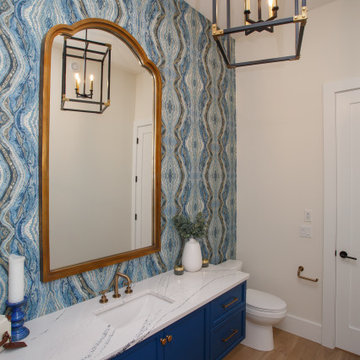
A stunning custom blue floating vanity help make this powder room pop.
Источник вдохновения для домашнего уюта: большой туалет в стиле кантри с фасадами с утопленной филенкой, синими фасадами, унитазом-моноблоком, разноцветными стенами, врезной раковиной, столешницей из искусственного кварца, белой столешницей и подвесной тумбой
Источник вдохновения для домашнего уюта: большой туалет в стиле кантри с фасадами с утопленной филенкой, синими фасадами, унитазом-моноблоком, разноцветными стенами, врезной раковиной, столешницей из искусственного кварца, белой столешницей и подвесной тумбой

Download our free ebook, Creating the Ideal Kitchen. DOWNLOAD NOW
This family from Wheaton was ready to remodel their kitchen, dining room and powder room. The project didn’t call for any structural or space planning changes but the makeover still had a massive impact on their home. The homeowners wanted to change their dated 1990’s brown speckled granite and light maple kitchen. They liked the welcoming feeling they got from the wood and warm tones in their current kitchen, but this style clashed with their vision of a deVOL type kitchen, a London-based furniture company. Their inspiration came from the country homes of the UK that mix the warmth of traditional detail with clean lines and modern updates.
To create their vision, we started with all new framed cabinets with a modified overlay painted in beautiful, understated colors. Our clients were adamant about “no white cabinets.” Instead we used an oyster color for the perimeter and a custom color match to a specific shade of green chosen by the homeowner. The use of a simple color pallet reduces the visual noise and allows the space to feel open and welcoming. We also painted the trim above the cabinets the same color to make the cabinets look taller. The room trim was painted a bright clean white to match the ceiling.
In true English fashion our clients are not coffee drinkers, but they LOVE tea. We created a tea station for them where they can prepare and serve tea. We added plenty of glass to showcase their tea mugs and adapted the cabinetry below to accommodate storage for their tea items. Function is also key for the English kitchen and the homeowners. They requested a deep farmhouse sink and a cabinet devoted to their heavy mixer because they bake a lot. We then got rid of the stovetop on the island and wall oven and replaced both of them with a range located against the far wall. This gives them plenty of space on the island to roll out dough and prepare any number of baked goods. We then removed the bifold pantry doors and created custom built-ins with plenty of usable storage for all their cooking and baking needs.
The client wanted a big change to the dining room but still wanted to use their own furniture and rug. We installed a toile-like wallpaper on the top half of the room and supported it with white wainscot paneling. We also changed out the light fixture, showing us once again that small changes can have a big impact.
As the final touch, we also re-did the powder room to be in line with the rest of the first floor. We had the new vanity painted in the same oyster color as the kitchen cabinets and then covered the walls in a whimsical patterned wallpaper. Although the homeowners like subtle neutral colors they were willing to go a bit bold in the powder room for something unexpected. For more design inspiration go to: www.kitchenstudio-ge.com
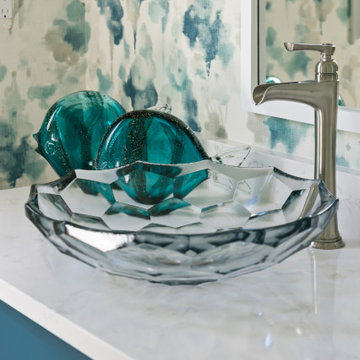
Идея дизайна: туалет среднего размера в морском стиле с фасадами с утопленной филенкой, бирюзовыми фасадами, раздельным унитазом, разноцветными стенами, полом из керамогранита, настольной раковиной, столешницей из искусственного кварца, коричневым полом, белой столешницей, напольной тумбой и обоями на стенах
Туалет с фасадами с утопленной филенкой и разноцветными стенами – фото дизайна интерьера
10