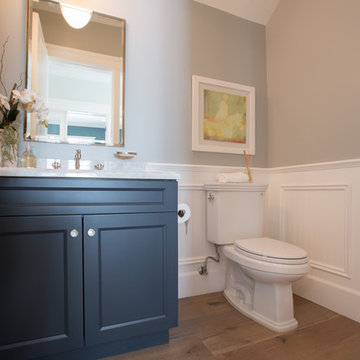Туалет с фасадами с утопленной филенкой – фото дизайна интерьера с высоким бюджетом
Сортировать:
Бюджет
Сортировать:Популярное за сегодня
21 - 40 из 565 фото
1 из 3

This powder room feature floor to ceiling pencil tiles in this gorgeous Jade Green colour. We used a Concrete Nation vessel from Plumbline and Gunmetal tapware from ABI Interiors. The vanities are solid oak and are a gorgeous unique design.

Свежая идея для дизайна: маленький туалет в современном стиле с фасадами с утопленной филенкой, светлыми деревянными фасадами, унитазом-моноблоком, черно-белой плиткой, плиткой мозаикой, разноцветными стенами, полом из линолеума, настольной раковиной, столешницей из искусственного кварца и бежевым полом для на участке и в саду - отличное фото интерьера
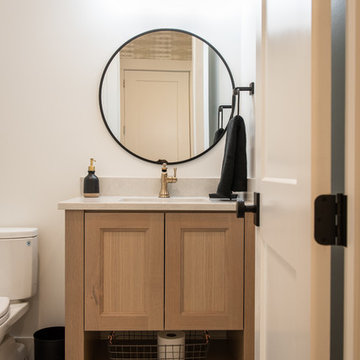
Jared Medley
Источник вдохновения для домашнего уюта: маленький туалет в стиле неоклассика (современная классика) с фасадами с утопленной филенкой, светлыми деревянными фасадами, раздельным унитазом, белыми стенами, полом из керамической плитки, врезной раковиной, столешницей из кварцита, разноцветным полом и белой столешницей для на участке и в саду
Источник вдохновения для домашнего уюта: маленький туалет в стиле неоклассика (современная классика) с фасадами с утопленной филенкой, светлыми деревянными фасадами, раздельным унитазом, белыми стенами, полом из керамической плитки, врезной раковиной, столешницей из кварцита, разноцветным полом и белой столешницей для на участке и в саду

A few years back we had the opportunity to take on this custom traditional transitional ranch style project in Auburn. This home has so many exciting traits we are excited for you to see; a large open kitchen with TWO island and custom in house lighting design, solid surfaces in kitchen and bathrooms, a media/bar room, detailed and painted interior millwork, exercise room, children's wing for their bedrooms and own garage, and a large outdoor living space with a kitchen. The design process was extensive with several different materials mixed together.

The crosshatch pattern of the mesh is a bit of recurring motif in the home’s design. You can find it throughout the home, including in the wallpaper selection in this powder room.

Glossy Teal Powder Room with a silver foil ceiling and lots of marble.
Источник вдохновения для домашнего уюта: маленький туалет в современном стиле с фасадами с утопленной филенкой, черными фасадами, унитазом-моноблоком, синей плиткой, мраморной плиткой, синими стенами, мраморным полом, врезной раковиной, мраморной столешницей, разноцветным полом, белой столешницей, напольной тумбой и потолком с обоями для на участке и в саду
Источник вдохновения для домашнего уюта: маленький туалет в современном стиле с фасадами с утопленной филенкой, черными фасадами, унитазом-моноблоком, синей плиткой, мраморной плиткой, синими стенами, мраморным полом, врезной раковиной, мраморной столешницей, разноцветным полом, белой столешницей, напольной тумбой и потолком с обоями для на участке и в саду
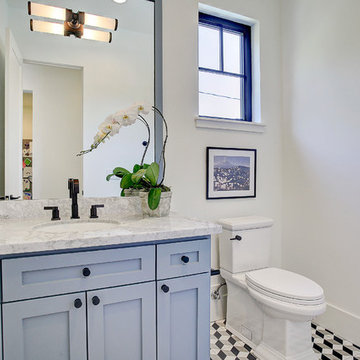
Свежая идея для дизайна: туалет среднего размера в современном стиле с фасадами с утопленной филенкой, синими фасадами, раздельным унитазом, белыми стенами, полом из керамической плитки, врезной раковиной, мраморной столешницей, разноцветным полом и серой столешницей - отличное фото интерьера
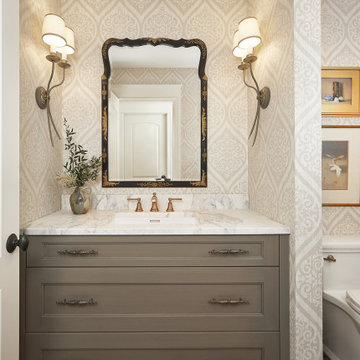
This beautiful French country inspired powder room features a furniture style grey stain vanity with beautiful marble countertop.
Источник вдохновения для домашнего уюта: туалет среднего размера с фасадами с утопленной филенкой, серыми фасадами, унитазом-моноблоком, белыми стенами, светлым паркетным полом, врезной раковиной, мраморной столешницей, белой столешницей, встроенной тумбой и обоями на стенах
Источник вдохновения для домашнего уюта: туалет среднего размера с фасадами с утопленной филенкой, серыми фасадами, унитазом-моноблоком, белыми стенами, светлым паркетным полом, врезной раковиной, мраморной столешницей, белой столешницей, встроенной тумбой и обоями на стенах
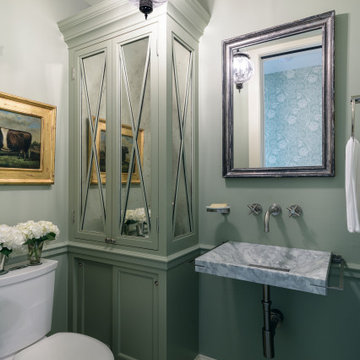
Стильный дизайн: маленький туалет в классическом стиле с фасадами с утопленной филенкой, зелеными фасадами, раздельным унитазом, зелеными стенами, полом из цементной плитки, подвесной раковиной, мраморной столешницей, бежевым полом и серой столешницей для на участке и в саду - последний тренд

Powder room with medium wood recessed panel cabinets and white quartz countertops. The white and brushed nickel wall mounted sconces are accompanied by the matching accessories and hardware. The custom textured backsplash brings all of the surrounding colors together to complete the room.
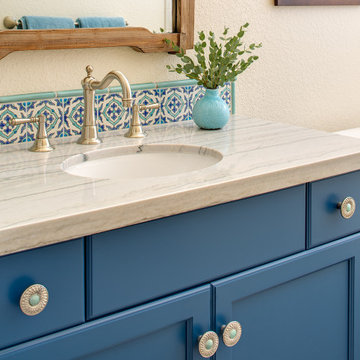
This guest bath is a fun mix of color and style. Blue custom cabinets were used with lovely hand painted tiles.
На фото: маленький туалет в классическом стиле с фасадами с утопленной филенкой, столешницей из кварцита, синими фасадами и встроенной тумбой для на участке и в саду с
На фото: маленький туалет в классическом стиле с фасадами с утопленной филенкой, столешницей из кварцита, синими фасадами и встроенной тумбой для на участке и в саду с
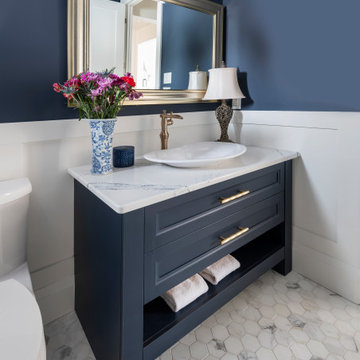
Пример оригинального дизайна: туалет среднего размера с фасадами с утопленной филенкой, синими фасадами, унитазом-моноблоком, синими стенами, настольной раковиной, столешницей из искусственного кварца, белым полом, белой столешницей, напольной тумбой и панелями на стенах

Light and Airy shiplap bathroom was the dream for this hard working couple. The goal was to totally re-create a space that was both beautiful, that made sense functionally and a place to remind the clients of their vacation time. A peaceful oasis. We knew we wanted to use tile that looks like shiplap. A cost effective way to create a timeless look. By cladding the entire tub shower wall it really looks more like real shiplap planked walls.
The center point of the room is the new window and two new rustic beams. Centered in the beams is the rustic chandelier.
Design by Signature Designs Kitchen Bath
Contractor ADR Design & Remodel
Photos by Gail Owens

These clients were ready to turn their existing home into their dream home. They wanted to completely gut their main floor to improve the function of the space. Some walls were taken down, others moved, powder room relocated and lots of storage space added to their kitchen. The homeowner loves to bake and cook and really wanted a larger kitchen as well as a large informal dining area for lots of family gatherings. We took this project from concept to completion, right down to furnishings and accessories.

Английский гостевой санузел с бирюзовой традиционной плиткой и орнаментным полом, а также изображением богини Фреи в панно в раме из плитки. Латунные брав форме шара по бокам от угловой тумбы с раковиной и зеркального шкафа.
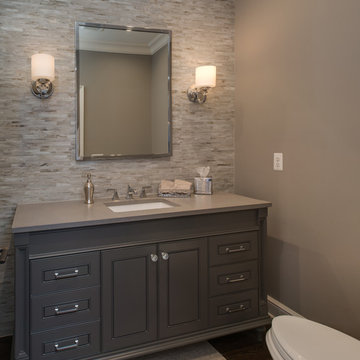
Свежая идея для дизайна: туалет среднего размера в стиле неоклассика (современная классика) с серыми фасадами, унитазом-моноблоком, серой плиткой, удлиненной плиткой, серыми стенами, темным паркетным полом, врезной раковиной, столешницей из искусственного камня и фасадами с утопленной филенкой - отличное фото интерьера
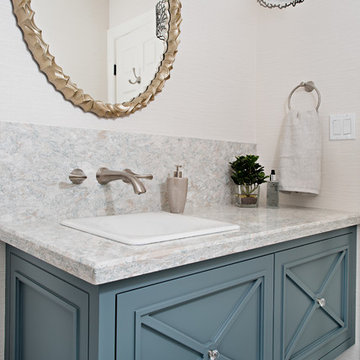
Mike Chajecki Photography www.mikechajecki.com
Идея дизайна: туалет среднего размера в стиле неоклассика (современная классика) с синими фасадами, керамогранитной плиткой, полом из керамогранита, накладной раковиной, столешницей из искусственного кварца, белыми стенами, фасадами с утопленной филенкой, серой плиткой и серой столешницей
Идея дизайна: туалет среднего размера в стиле неоклассика (современная классика) с синими фасадами, керамогранитной плиткой, полом из керамогранита, накладной раковиной, столешницей из искусственного кварца, белыми стенами, фасадами с утопленной филенкой, серой плиткой и серой столешницей
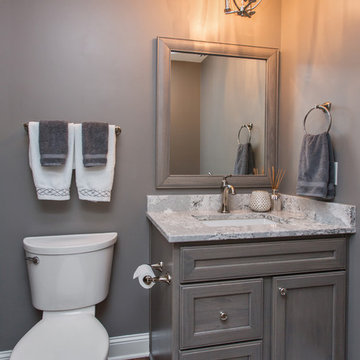
Some people remodel their kitchen, some remodel their master bath and some people do both and then some. These homeowners were ready to invest heavily in their home with a complete home remodel including kitchen, family room, powder room, laundry room, stairs, master bath and all flooring and mill work on the second floor plus many window replacements. While such an extensive remodel is more budget intense, it also gives the home a fresh, updated look at once. Enjoy this complete home transformation!
Photos by Jake Boyd Photo
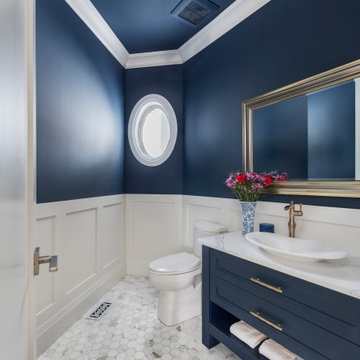
На фото: туалет среднего размера с фасадами с утопленной филенкой, синими фасадами, унитазом-моноблоком, синими стенами, настольной раковиной, столешницей из искусственного кварца, белым полом, белой столешницей, напольной тумбой и панелями на стенах с
Туалет с фасадами с утопленной филенкой – фото дизайна интерьера с высоким бюджетом
2
