Туалет с фасадами с утопленной филенкой – фото дизайна интерьера класса люкс
Сортировать:
Бюджет
Сортировать:Популярное за сегодня
61 - 80 из 193 фото
1 из 3
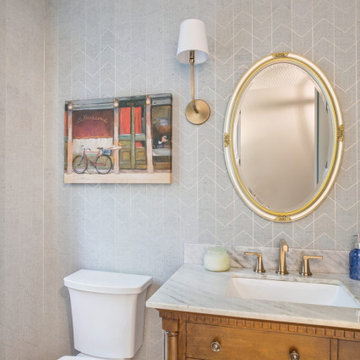
На фото: туалет среднего размера в классическом стиле с фасадами с утопленной филенкой, коричневыми фасадами, раздельным унитазом, синими стенами, паркетным полом среднего тона, врезной раковиной, мраморной столешницей, коричневым полом, белой столешницей, напольной тумбой и обоями на стенах
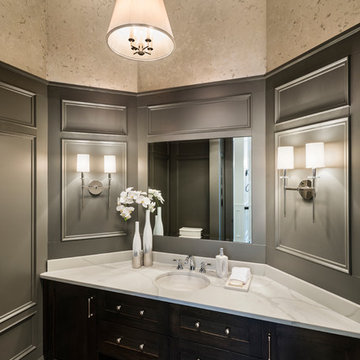
Spectacularly designed home in Langley, BC is customized in every way. Considerations were taken to personalization of every space to the owners' aesthetic taste and their lifestyle. The home features beautiful barrel vault ceilings and a vast open concept floor plan for entertaining. Oversized applications of scale throughout ensure that the special features get the presence they deserve without overpowering the spaces.
Photos: Paul Grdina Photography
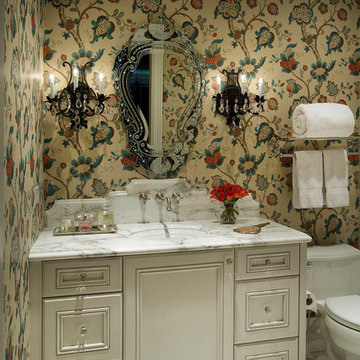
We love the custom vanity in this powder bath.
Идея дизайна: огромный туалет с бежевыми фасадами, унитазом-моноблоком, разноцветными стенами, мраморным полом, мраморной столешницей, врезной раковиной, фасадами с утопленной филенкой и белым полом
Идея дизайна: огромный туалет с бежевыми фасадами, унитазом-моноблоком, разноцветными стенами, мраморным полом, мраморной столешницей, врезной раковиной, фасадами с утопленной филенкой и белым полом
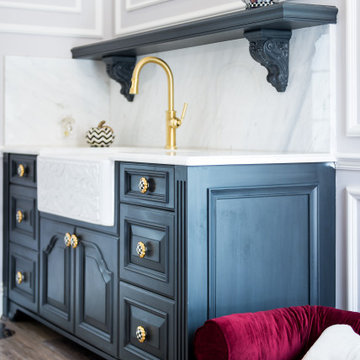
Стильный дизайн: туалет среднего размера в классическом стиле с фасадами с утопленной филенкой, белой плиткой, мраморной плиткой, мраморной столешницей, белой столешницей, встроенной тумбой и черными фасадами - последний тренд

The Home Aesthetic
Идея дизайна: большой туалет в стиле кантри с фасадами с утопленной филенкой, белыми фасадами, унитазом-моноблоком, белой плиткой, керамической плиткой, белыми стенами, паркетным полом среднего тона, накладной раковиной, столешницей из гранита, разноцветным полом и черной столешницей
Идея дизайна: большой туалет в стиле кантри с фасадами с утопленной филенкой, белыми фасадами, унитазом-моноблоком, белой плиткой, керамической плиткой, белыми стенами, паркетным полом среднего тона, накладной раковиной, столешницей из гранита, разноцветным полом и черной столешницей

The wall tile in the powder room has a relief edge that gives it great visual dimension. There is an underlit counter top that highlights the fossil stone top. This is understated elegance for sure!
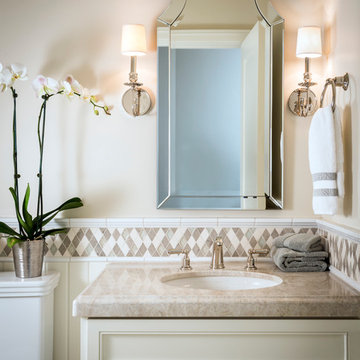
Scott Hargis Photography
На фото: туалет среднего размера в классическом стиле с раздельным унитазом, плиткой мозаикой, врезной раковиной, фасадами с утопленной филенкой, бежевыми фасадами, бежевыми стенами, бежевой плиткой и бежевой столешницей
На фото: туалет среднего размера в классическом стиле с раздельным унитазом, плиткой мозаикой, врезной раковиной, фасадами с утопленной филенкой, бежевыми фасадами, бежевыми стенами, бежевой плиткой и бежевой столешницей
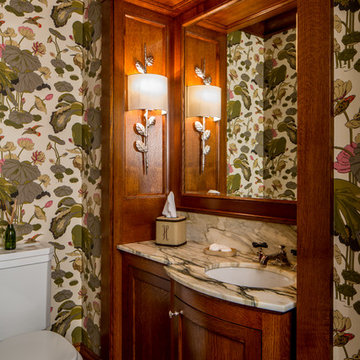
BRANDON STENGER
На фото: большой туалет в классическом стиле с врезной раковиной, мраморной столешницей, раздельным унитазом, разноцветными стенами, полом из керамической плитки, фасадами с утопленной филенкой, темными деревянными фасадами и разноцветной столешницей
На фото: большой туалет в классическом стиле с врезной раковиной, мраморной столешницей, раздельным унитазом, разноцветными стенами, полом из керамической плитки, фасадами с утопленной филенкой, темными деревянными фасадами и разноцветной столешницей
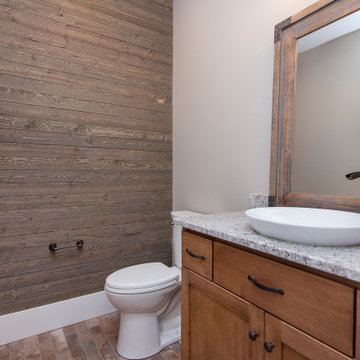
На фото: маленький туалет с фасадами с утопленной филенкой, фасадами цвета дерева среднего тона, унитазом-моноблоком, полом из керамической плитки, столешницей из гранита, коричневым полом, серой столешницей, подвесной тумбой и деревянными стенами для на участке и в саду с
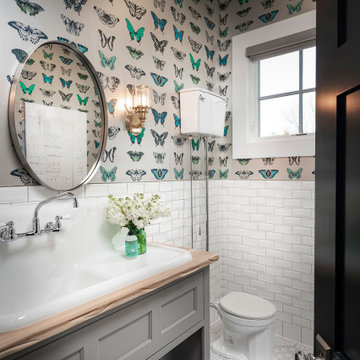
Свежая идея для дизайна: туалет среднего размера в стиле неоклассика (современная классика) с серыми фасадами, раздельным унитазом, белой плиткой, плиткой кабанчик, полом из керамогранита, раковиной с несколькими смесителями, столешницей из дерева, белым полом, коричневой столешницей и фасадами с утопленной филенкой - отличное фото интерьера
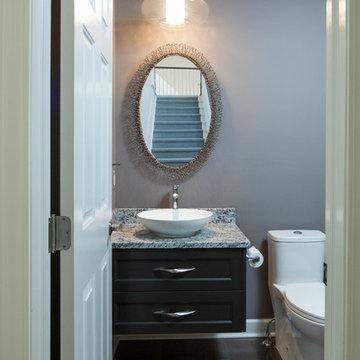
House hunting for the perfect home is never easy. Our recent clients decided to make the search a bit easier by enlisting the help of Sharer Design Group to help locate the best “canvas” for their new home. After narrowing down their list, our designers visited several prospective homes to determine each property’s potential for our clients’ design vision. Once the home was selected, the Sharer Design Group team began the task of turning the canvas into art.
The entire home was transformed from top to bottom into a modern, updated space that met the vision and needs of our clients. The kitchen was updated using custom Sharer Cabinetry with perimeter cabinets painted a custom grey-beige color. The enlarged center island, in a contrasting dark paint color, was designed to allow for additional seating. Gray Quartz countertops, a glass subway tile backsplash and a stainless steel hood and appliances finish the cool, transitional feel of the room.
The powder room features a unique custom Sharer Cabinetry floating vanity in a dark paint with a granite countertop and vessel sink. Sharer Cabinetry was also used in the laundry room to help maximize storage options, along with the addition of a large broom closet. New wood flooring and carpet was installed throughout the entire home to finish off the dramatic transformation. While finding the perfect home isn’t easy, our clients were able to create the dream home they envisioned, with a little help from Sharer Design Group.
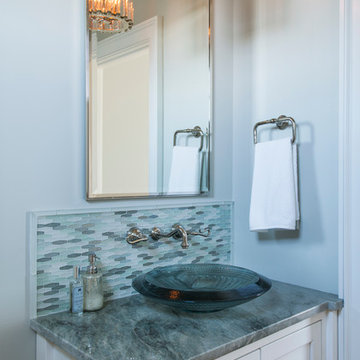
Green Hill Project
Photo Credit :Nat Rea
На фото: маленький туалет в морском стиле с белыми фасадами, раздельным унитазом, стеклянной плиткой, серыми стенами, настольной раковиной, столешницей из кварцита, серой плиткой и фасадами с утопленной филенкой для на участке и в саду
На фото: маленький туалет в морском стиле с белыми фасадами, раздельным унитазом, стеклянной плиткой, серыми стенами, настольной раковиной, столешницей из кварцита, серой плиткой и фасадами с утопленной филенкой для на участке и в саду
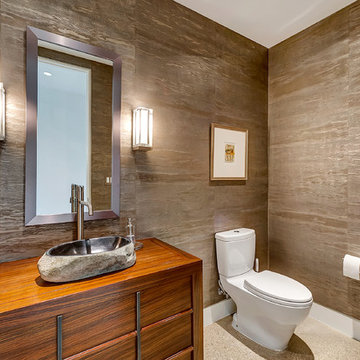
На фото: большой туалет в стиле модернизм с врезной раковиной, фасадами с утопленной филенкой, фасадами цвета дерева среднего тона, раздельным унитазом, коричневыми стенами, бетонным полом, столешницей из дерева и коричневой столешницей с
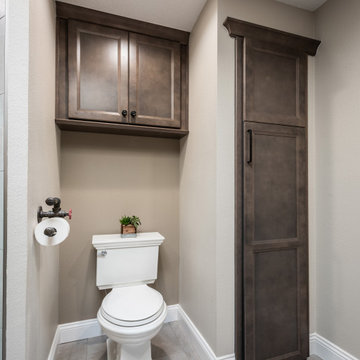
Custom Cabinetry: Homecrest, Bexley door style in Maple Anchor for the vanity, linen closet door, and cabinet over the toilet.
Hardware: Top Knobs, Devon collection Brixton Pull & Rigged Knob in the Black finish.
Flooring: Iron, Pearl 12x24 porcelain tile from Happy Floors.
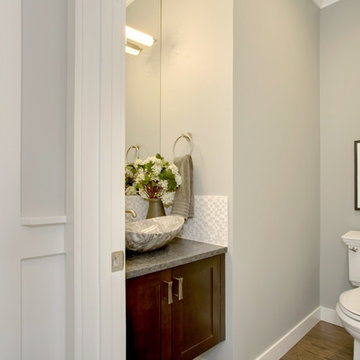
Идея дизайна: туалет в стиле кантри с настольной раковиной, фасадами с утопленной филенкой, темными деревянными фасадами, столешницей из гранита, унитазом-моноблоком, белой плиткой, плиткой мозаикой, серыми стенами и паркетным полом среднего тона
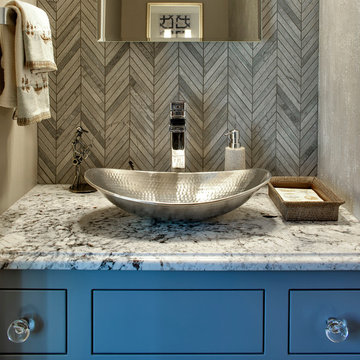
Photography: Landmark Photography | Interior Design: Studio M Interiors
На фото: маленький туалет в классическом стиле с фасадами с утопленной филенкой, синими фасадами, серой плиткой, настольной раковиной и столешницей из гранита для на участке и в саду с
На фото: маленький туалет в классическом стиле с фасадами с утопленной филенкой, синими фасадами, серой плиткой, настольной раковиной и столешницей из гранита для на участке и в саду с
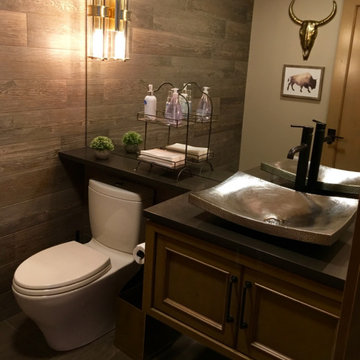
Powder room by Guest reception
Источник вдохновения для домашнего уюта: туалет среднего размера в стиле рустика с фасадами с утопленной филенкой, светлыми деревянными фасадами, раздельным унитазом, серой плиткой, керамогранитной плиткой, бежевыми стенами, полом из керамогранита, настольной раковиной, столешницей из искусственного кварца, коричневым полом и серой столешницей
Источник вдохновения для домашнего уюта: туалет среднего размера в стиле рустика с фасадами с утопленной филенкой, светлыми деревянными фасадами, раздельным унитазом, серой плиткой, керамогранитной плиткой, бежевыми стенами, полом из керамогранита, настольной раковиной, столешницей из искусственного кварца, коричневым полом и серой столешницей
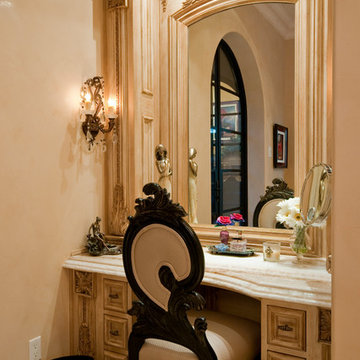
Elegant makeup vanity in the master suite made special for her.
На фото: огромный туалет в средиземноморском стиле с фасадами с утопленной филенкой, коричневыми фасадами, унитазом-моноблоком, разноцветной плиткой, бежевыми стенами, полом из травертина, накладной раковиной, мраморной столешницей, разноцветным полом и разноцветной столешницей с
На фото: огромный туалет в средиземноморском стиле с фасадами с утопленной филенкой, коричневыми фасадами, унитазом-моноблоком, разноцветной плиткой, бежевыми стенами, полом из травертина, накладной раковиной, мраморной столешницей, разноцветным полом и разноцветной столешницей с
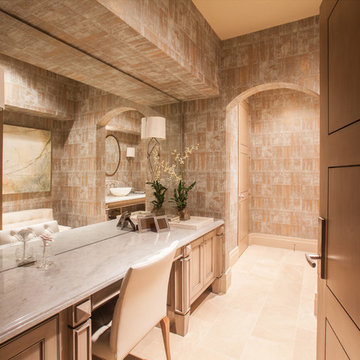
The ladies powder room is the perfect place to freshen up after a swim or session in the exercise room. The custom wall treatment adds drama the this smaller space while also setting the tone for the color scheme. A quartzite counter at the vanity imparts the elegance of marble but with a much more durable surface. An expansive wall-to-wall mirror at the vanity helps the room to feel more spacious and also provides a glimpse of the adjacent vanity and the beautiful artwork selected for the space.
Photos by: Julie Soefer
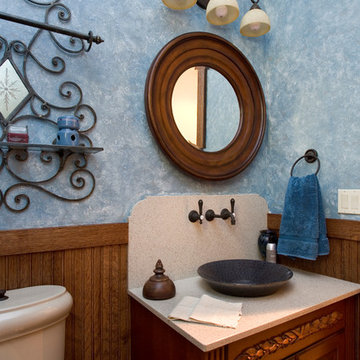
http://www.cabinetwerks.com. Stained cherry vanity with vessel ink, high backsplash, and bead board wainscot. Faux finished blue walls. Photo by Linda Oyama Bryan. Cabinetry by Wood-Mode/Brookhaven.
Туалет с фасадами с утопленной филенкой – фото дизайна интерьера класса люкс
4