Туалет с фасадами с декоративным кантом и столешницей из искусственного кварца – фото дизайна интерьера
Сортировать:
Бюджет
Сортировать:Популярное за сегодня
161 - 180 из 209 фото
1 из 3
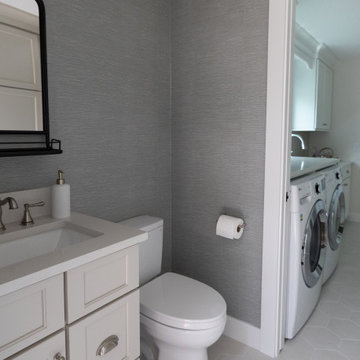
This 1960s home had a complete makeover! From moving walls, to taking walls out, to restructuring the whole house, these clients can hardly recognize their new space. This home has a very upgraded and fresh feel to it with the light wood floors, white countertops and cabinetry, and personal lighting.
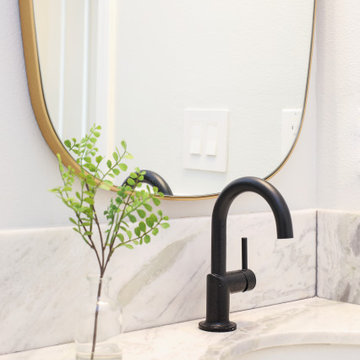
We updated our client's powder room with a new vanity, toilet, flooring, and paint.
Идея дизайна: туалет в стиле неоклассика (современная классика) с фасадами с декоративным кантом, белыми фасадами, унитазом-моноблоком, белыми стенами, полом из ламината, врезной раковиной, столешницей из искусственного кварца, коричневым полом, белой столешницей и встроенной тумбой
Идея дизайна: туалет в стиле неоклассика (современная классика) с фасадами с декоративным кантом, белыми фасадами, унитазом-моноблоком, белыми стенами, полом из ламината, врезной раковиной, столешницей из искусственного кварца, коричневым полом, белой столешницей и встроенной тумбой

Continuing the relaxed beach theme through from the open plan kitchen, dining and living this powder room is light, airy and packed full of texture. The wall hung ribbed vanity, white textured tile and venetian plaster walls ooze tactility. A touch of warmth is brought into the space with the addition of the natural wicker wall sconces and reclaimed timber shelves which provide both storage and an ideal display area.
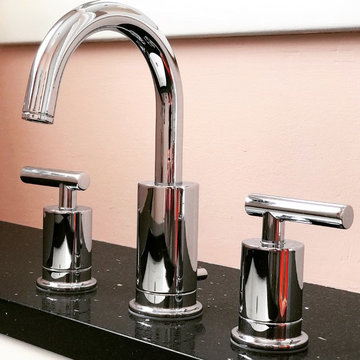
Driscoll Interior Design, LLC
Стильный дизайн: маленький туалет в стиле фьюжн с фасадами с декоративным кантом, белыми фасадами, раздельным унитазом, розовыми стенами, полом из бамбука, врезной раковиной, столешницей из искусственного кварца и серым полом для на участке и в саду - последний тренд
Стильный дизайн: маленький туалет в стиле фьюжн с фасадами с декоративным кантом, белыми фасадами, раздельным унитазом, розовыми стенами, полом из бамбука, врезной раковиной, столешницей из искусственного кварца и серым полом для на участке и в саду - последний тренд
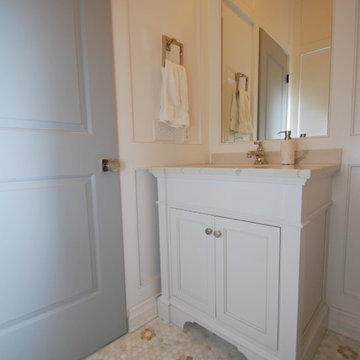
Rehoboth Beach, Delaware formal powder room with custom white vanity and onyx mosaic floor by Michael Molesky
Источник вдохновения для домашнего уюта: туалет среднего размера в стиле неоклассика (современная классика) с фасадами с декоративным кантом, белыми фасадами, раздельным унитазом, белой плиткой, белыми стенами, мраморным полом, врезной раковиной, столешницей из искусственного кварца, разноцветным полом и белой столешницей
Источник вдохновения для домашнего уюта: туалет среднего размера в стиле неоклассика (современная классика) с фасадами с декоративным кантом, белыми фасадами, раздельным унитазом, белой плиткой, белыми стенами, мраморным полом, врезной раковиной, столешницей из искусственного кварца, разноцветным полом и белой столешницей
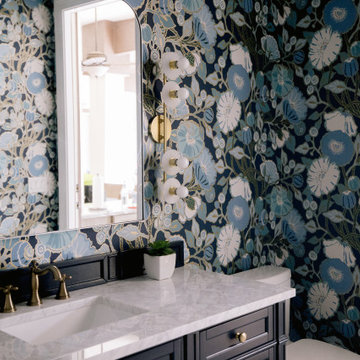
This rich, navy, and gold wallpaper elevates the look of this once simple pool bathroom. Adding a navy vanity with gold hardware and plumbing fixtures stands as an accent that matches the wallpaper in a stunning way.
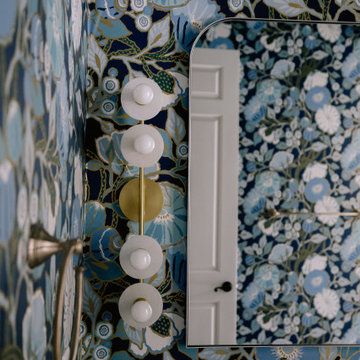
This rich, navy, and gold wallpaper elevates the look of this once simple pool bathroom. Adding a navy vanity with gold hardware and plumbing fixtures stands as an accent that matches the wallpaper in a stunning way.
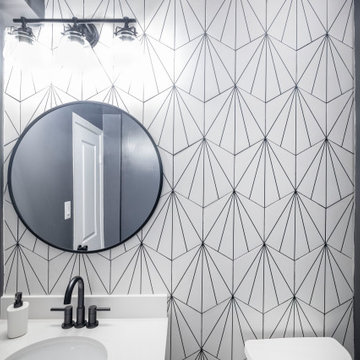
Modern Farmhouse Powder room with black & white patterned tiles, tiles behind the vanity, charcoal paint color to contras tiles, white vanity with little barn door, black framed mirror and vanity lights.
Small and stylish powder room!
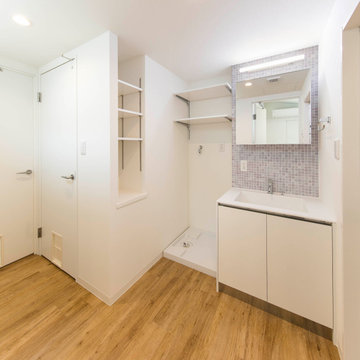
サニタリールーム(洗面所)こそ、収納を大切にしました。
洗面化粧台の収納に入れておける、歯ブラシや、洗剤などの収納以外にも、
洗面所には必ず必要な、タオルを置く可動棚をつくりました。
洗濯機置場の上にも、棚がついています。
モザイクタイルの壁は薄紫色で、エレガントなポイントになっています。
Пример оригинального дизайна: туалет среднего размера в скандинавском стиле с фасадами с декоративным кантом, белыми фасадами, разноцветной плиткой, плиткой мозаикой, фиолетовыми стенами, паркетным полом среднего тона, врезной раковиной, столешницей из искусственного кварца и белой столешницей
Пример оригинального дизайна: туалет среднего размера в скандинавском стиле с фасадами с декоративным кантом, белыми фасадами, разноцветной плиткой, плиткой мозаикой, фиолетовыми стенами, паркетным полом среднего тона, врезной раковиной, столешницей из искусственного кварца и белой столешницей
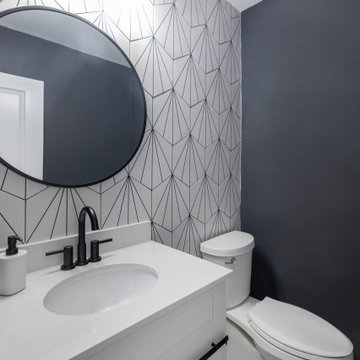
Modern Farmhouse Powder room with black & white patterned tiles, tiles behind the vanity, charcoal paint color to contras tiles, white vanity with little barn door, black framed mirror and vanity lights.
Small and stylish powder room!

Small powder room in our Roslyn Heights Ranch full-home makeover.
Пример оригинального дизайна: маленький туалет в стиле неоклассика (современная классика) с фасадами с декоративным кантом, фасадами цвета дерева среднего тона, инсталляцией, синей плиткой, керамической плиткой, серыми стенами, светлым паркетным полом, настольной раковиной, столешницей из искусственного кварца, коричневой столешницей и подвесной тумбой для на участке и в саду
Пример оригинального дизайна: маленький туалет в стиле неоклассика (современная классика) с фасадами с декоративным кантом, фасадами цвета дерева среднего тона, инсталляцией, синей плиткой, керамической плиткой, серыми стенами, светлым паркетным полом, настольной раковиной, столешницей из искусственного кварца, коричневой столешницей и подвесной тумбой для на участке и в саду
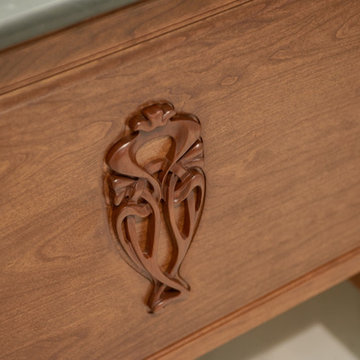
Los Gatos powder room in style of Art Nouveau! With the great products and creativity we get amazing projects and happy, satisfied clients.
Caesarstone Classico / Piatra Grey countertop, Crystal cabinets, fully custom, cherry wood with nutmeg stain, inset with beaded detail. Mirror by Hubbardton Forge. Sink by Kohler Devonshire in Cashmere color. Knobs by Berenson Decorative Hardware, Art Nouveau collection. Tile by Crossville porcelain field and tile, Virtue series — in Los Gatos, California.
Dean J Birinyi
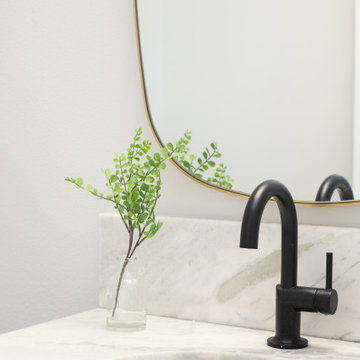
We updated our client's powder room with a new vanity, toilet, flooring, and paint.
Пример оригинального дизайна: туалет в стиле неоклассика (современная классика) с фасадами с декоративным кантом, белыми фасадами, унитазом-моноблоком, белыми стенами, полом из ламината, врезной раковиной, столешницей из искусственного кварца, коричневым полом, белой столешницей и встроенной тумбой
Пример оригинального дизайна: туалет в стиле неоклассика (современная классика) с фасадами с декоративным кантом, белыми фасадами, унитазом-моноблоком, белыми стенами, полом из ламината, врезной раковиной, столешницей из искусственного кварца, коричневым полом, белой столешницей и встроенной тумбой
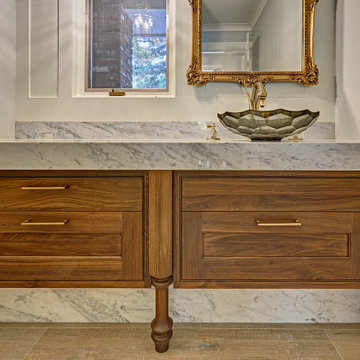
Once a sunken living room closed off from the kitchen, we aimed to change the awkward accessibility of the space into an open and easily functional space that is cohesive. To open up the space even further, we designed a blackened steel structure with mirrorpane glass to reflect light and enlarge the room. Within the structure lives a previously existing lava rock wall. We painted this wall in glitter gold and enhanced the gold luster with built-in backlit LEDs.
Centered within the steel framing is a TV, which has the ability to be hidden when the mirrorpane doors are closed. The adjacent staircase wall is cladded with a large format white casework grid and seamlessly houses the wine refrigerator. The clean lines create a simplistic ornate design as a fresh backdrop for the repurposed crystal chandelier.
Nothing short of bold sophistication, this kitchen overflows with playful elegance — from the gold accents to the glistening crystal chandelier above the island. We took advantage of the large window above the 7’ galley workstation to bring in a great deal of natural light and a beautiful view of the backyard.
In a kitchen full of light and symmetrical elements, on the end of the island we incorporated an asymmetrical focal point finished in a dark slate. This four drawer piece is wrapped in safari brasilica wood that purposefully carries the warmth of the floor up and around the end piece to ground the space further. The wow factor of this kitchen is the geometric glossy gold tiles of the hood creating a glamourous accent against a marble backsplash above the cooktop.
This kitchen is not only classically striking but also highly functional. The versatile wall, opposite of the galley sink, includes an integrated refrigerator, freezer, steam oven, convection oven, two appliance garages, and tall cabinetry for pantry items. The kitchen’s layout of appliances creates a fluid circular flow in the kitchen. Across from the kitchen stands a slate gray wine hutch incorporated into the wall. The doors and drawers have a gilded diamond mesh in the center panels. This mesh ties in the golden accents around the kitchens décor and allows you to have a peek inside the hutch when the interior lights are on for a soft glow creating a beautiful transition into the living room. Between the warm tones of light flooring and the light whites and blues of the cabinetry, the kitchen is well-balanced with a bright and airy atmosphere.
The powder room for this home is gilded with glamor. The rich tones of the walnut wood vanity come forth midst the cool hues of the marble countertops and backdrops. Keeping the walls light, the ornate framed mirror pops within the space. We brought this mirror into the place from another room within the home to balance the window alongside it. The star of this powder room is the repurposed golden swan faucet extending from the marble countertop. We places a facet patterned glass vessel to create a transparent complement adjacent to the gold swan faucet. In front of the window hangs an asymmetrical pendant light with a sculptural glass form that does not compete with the mirror.
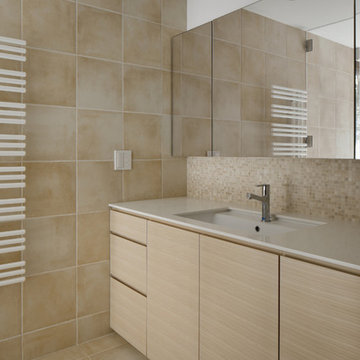
写真@安田誠
На фото: туалет в стиле модернизм с фасадами с декоративным кантом, бежевыми фасадами, бежевой плиткой, плиткой мозаикой, бежевыми стенами, полом из керамической плитки, врезной раковиной, столешницей из искусственного кварца, бежевым полом и белой столешницей
На фото: туалет в стиле модернизм с фасадами с декоративным кантом, бежевыми фасадами, бежевой плиткой, плиткой мозаикой, бежевыми стенами, полом из керамической плитки, врезной раковиной, столешницей из искусственного кварца, бежевым полом и белой столешницей
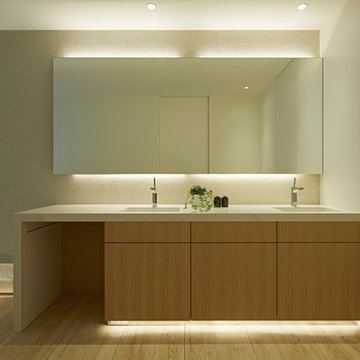
2ボウルの洗面台です。
間接照明を随所に設けて、ボリュームのある家具に浮遊感を与えています。
На фото: туалет в стиле модернизм с унитазом-моноблоком, бежевой плиткой, белыми стенами, полом из травертина, врезной раковиной, столешницей из искусственного кварца, бежевым полом, белой столешницей, фасадами с декоративным кантом и светлыми деревянными фасадами
На фото: туалет в стиле модернизм с унитазом-моноблоком, бежевой плиткой, белыми стенами, полом из травертина, врезной раковиной, столешницей из искусственного кварца, бежевым полом, белой столешницей, фасадами с декоративным кантом и светлыми деревянными фасадами
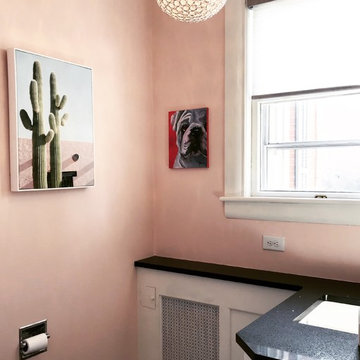
Driscoll Interior Design, LLC
Пример оригинального дизайна: маленький туалет в стиле фьюжн с фасадами с декоративным кантом, белыми фасадами, раздельным унитазом, розовыми стенами, полом из бамбука, врезной раковиной, столешницей из искусственного кварца и серым полом для на участке и в саду
Пример оригинального дизайна: маленький туалет в стиле фьюжн с фасадами с декоративным кантом, белыми фасадами, раздельным унитазом, розовыми стенами, полом из бамбука, врезной раковиной, столешницей из искусственного кварца и серым полом для на участке и в саду
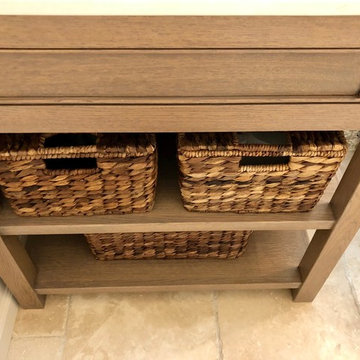
На фото: маленький туалет в классическом стиле с фасадами с декоративным кантом, светлыми деревянными фасадами, разноцветной плиткой, мраморной плиткой, полом из мозаичной плитки, столешницей из искусственного кварца, белой столешницей, серыми стенами, врезной раковиной и бежевым полом для на участке и в саду с
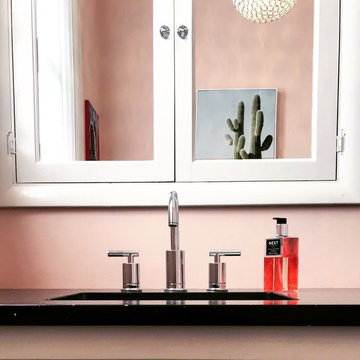
Driscoll Interior Design, LLC
Свежая идея для дизайна: маленький туалет в стиле фьюжн с фасадами с декоративным кантом, белыми фасадами, раздельным унитазом, розовыми стенами, полом из бамбука, врезной раковиной, столешницей из искусственного кварца и серым полом для на участке и в саду - отличное фото интерьера
Свежая идея для дизайна: маленький туалет в стиле фьюжн с фасадами с декоративным кантом, белыми фасадами, раздельным унитазом, розовыми стенами, полом из бамбука, врезной раковиной, столешницей из искусственного кварца и серым полом для на участке и в саду - отличное фото интерьера
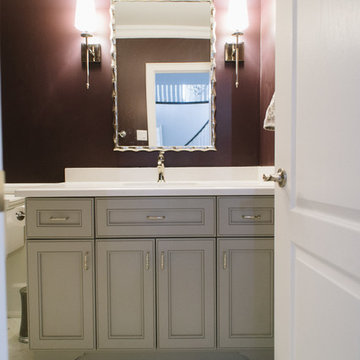
Claudia Hung
Свежая идея для дизайна: туалет среднего размера в классическом стиле с фасадами с декоративным кантом, серыми фасадами, фиолетовыми стенами, мраморным полом, врезной раковиной и столешницей из искусственного кварца - отличное фото интерьера
Свежая идея для дизайна: туалет среднего размера в классическом стиле с фасадами с декоративным кантом, серыми фасадами, фиолетовыми стенами, мраморным полом, врезной раковиной и столешницей из искусственного кварца - отличное фото интерьера
Туалет с фасадами с декоративным кантом и столешницей из искусственного кварца – фото дизайна интерьера
9