Туалет с фасадами с декоративным кантом и серой плиткой – фото дизайна интерьера
Сортировать:
Бюджет
Сортировать:Популярное за сегодня
1 - 20 из 139 фото
1 из 3

На фото: туалет в скандинавском стиле с фасадами с декоративным кантом, светлыми деревянными фасадами, инсталляцией, серой плиткой, плиткой мозаикой, синими стенами, настольной раковиной, столешницей из дерева, бежевым полом, коричневой столешницей и подвесной тумбой с

Rénovation de la salle de bain, de son dressing, des wc qui n'avaient jamais été remis au goût du jour depuis la construction.
La salle de bain a entièrement été démolie pour ré installer une baignoire 180x80, une douche de 160x80 et un meuble double vasque de 150cm.

Questo è un piccolo bagno di servizio ma dalla grande personalità; abbiamo scelto una carta da parati dal sapore classico ed antico, valorizzata da un mobile lavabo moderno ed essenziale e dalle scelte di colore tono su tono.
La zona della lavatrice è stata chiusa da due ante che, in continuità con la parete di ingresso, riportano le cornici applicate.

Initialement configuré avec 4 chambres, deux salles de bain & un espace de vie relativement cloisonné, la disposition de cet appartement dans son état existant convenait plutôt bien aux nouveaux propriétaires.
Cependant, les espaces impartis de la chambre parentale, sa salle de bain ainsi que la cuisine ne présentaient pas les volumes souhaités, avec notamment un grand dégagement de presque 4m2 de surface perdue.
L’équipe d’Ameo Concept est donc intervenue sur plusieurs points : une optimisation complète de la suite parentale avec la création d’une grande salle d’eau attenante & d’un double dressing, le tout dissimulé derrière une porte « secrète » intégrée dans la bibliothèque du salon ; une ouverture partielle de la cuisine sur l’espace de vie, dont les agencements menuisés ont été réalisés sur mesure ; trois chambres enfants avec une identité propre pour chacune d’entre elles, une salle de bain fonctionnelle, un espace bureau compact et organisé sans oublier de nombreux rangements invisibles dans les circulations.
L’ensemble des matériaux utilisés pour cette rénovation ont été sélectionnés avec le plus grand soin : parquet en point de Hongrie, plans de travail & vasque en pierre naturelle, peintures Farrow & Ball et appareillages électriques en laiton Modelec, sans oublier la tapisserie sur mesure avec la réalisation, notamment, d’une tête de lit magistrale en tissu Pierre Frey dans la chambre parentale & l’intégration de papiers peints Ananbo.
Un projet haut de gamme où le souci du détail fut le maitre mot !
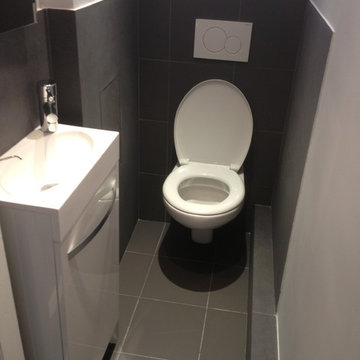
Toilettes
Источник вдохновения для домашнего уюта: маленький туалет в современном стиле с фасадами с декоративным кантом, белыми фасадами, инсталляцией, серой плиткой, керамической плиткой, белыми стенами, полом из керамической плитки, подвесной раковиной, серым полом и белой столешницей для на участке и в саду
Источник вдохновения для домашнего уюта: маленький туалет в современном стиле с фасадами с декоративным кантом, белыми фасадами, инсталляцией, серой плиткой, керамической плиткой, белыми стенами, полом из керамической плитки, подвесной раковиной, серым полом и белой столешницей для на участке и в саду
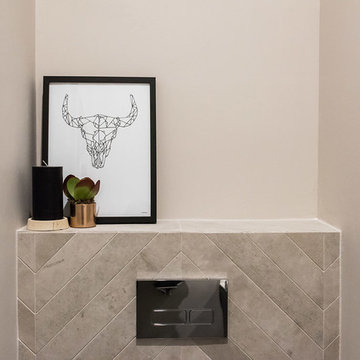
Источник вдохновения для домашнего уюта: маленький туалет в современном стиле с фасадами с декоративным кантом, синими фасадами, унитазом-моноблоком, серой плиткой, керамогранитной плиткой, серыми стенами, паркетным полом среднего тона, настольной раковиной, столешницей из искусственного кварца и коричневым полом для на участке и в саду

A very nice surprise behind the doors of this powder room. A small room getting all the attention amidst all the white.Fun flamingos in silver metallic and a touch of aqua. Can we talk about that mirror? An icon at this point. White ruffles so delicately edged in silver packs a huge WoW! Notice the 2 clear pendants either side? How could we draw the attention away

Источник вдохновения для домашнего уюта: большой туалет в стиле неоклассика (современная классика) с фасадами с декоративным кантом, серыми фасадами, серой плиткой, керамогранитной плиткой, серыми стенами, полом из керамогранита, врезной раковиной, столешницей из искусственного кварца, серым полом и белой столешницей
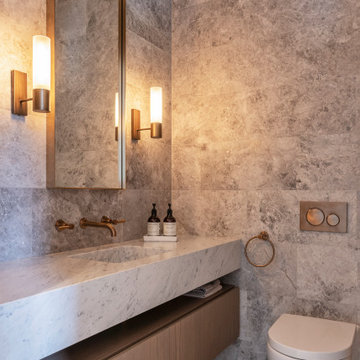
На фото: туалет в современном стиле с фасадами с декоративным кантом, фасадами цвета дерева среднего тона, инсталляцией, серой плиткой, монолитной раковиной, серым полом и серой столешницей с

Pour cette salle de bain, nous avons réuni les WC et l’ancienne salle de bain en une seule pièce pour plus de lisibilité et plus d’espace. La création d’un claustra vient séparer les deux fonctions. Puis du mobilier sur-mesure vient parfaitement compléter les rangements de cette salle de bain en intégrant la machine à laver.

Our client wanted her home to reflect her taste much more than it had, as well as providing a cozy home for herself, her children and their pets. We gutted and completely renovated the 2 bathrooms on the main floor, replaced and refinished flooring throughout as well as a new colour scheme, new custom furniture, lighting and styling. We selected a calm and neutral palette with geometric shapes and soft sea colours for accents for a comfortable, casual elegance. Photos by Kelly Horkoff, kwestimages.com

Jane Beiles
Стильный дизайн: туалет среднего размера в стиле неоклассика (современная классика) с белыми фасадами, мраморной столешницей, серой плиткой, плиткой из листового камня, полом из керамогранита, фасадами с декоративным кантом, белыми стенами, серым полом и серой столешницей - последний тренд
Стильный дизайн: туалет среднего размера в стиле неоклассика (современная классика) с белыми фасадами, мраморной столешницей, серой плиткой, плиткой из листового камня, полом из керамогранита, фасадами с декоративным кантом, белыми стенами, серым полом и серой столешницей - последний тренд
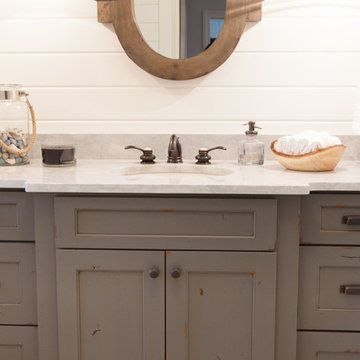
This 1930's Barrington Hills farmhouse was in need of some TLC when it was purchased by this southern family of five who planned to make it their new home. The renovation taken on by Advance Design Studio's designer Scott Christensen and master carpenter Justin Davis included a custom porch, custom built in cabinetry in the living room and children's bedrooms, 2 children's on-suite baths, a guest powder room, a fabulous new master bath with custom closet and makeup area, a new upstairs laundry room, a workout basement, a mud room, new flooring and custom wainscot stairs with planked walls and ceilings throughout the home.
The home's original mechanicals were in dire need of updating, so HVAC, plumbing and electrical were all replaced with newer materials and equipment. A dramatic change to the exterior took place with the addition of a quaint standing seam metal roofed farmhouse porch perfect for sipping lemonade on a lazy hot summer day.
In addition to the changes to the home, a guest house on the property underwent a major transformation as well. Newly outfitted with updated gas and electric, a new stacking washer/dryer space was created along with an updated bath complete with a glass enclosed shower, something the bath did not previously have. A beautiful kitchenette with ample cabinetry space, refrigeration and a sink was transformed as well to provide all the comforts of home for guests visiting at the classic cottage retreat.
The biggest design challenge was to keep in line with the charm the old home possessed, all the while giving the family all the convenience and efficiency of modern functioning amenities. One of the most interesting uses of material was the porcelain "wood-looking" tile used in all the baths and most of the home's common areas. All the efficiency of porcelain tile, with the nostalgic look and feel of worn and weathered hardwood floors. The home’s casual entry has an 8" rustic antique barn wood look porcelain tile in a rich brown to create a warm and welcoming first impression.
Painted distressed cabinetry in muted shades of gray/green was used in the powder room to bring out the rustic feel of the space which was accentuated with wood planked walls and ceilings. Fresh white painted shaker cabinetry was used throughout the rest of the rooms, accentuated by bright chrome fixtures and muted pastel tones to create a calm and relaxing feeling throughout the home.
Custom cabinetry was designed and built by Advance Design specifically for a large 70” TV in the living room, for each of the children’s bedroom’s built in storage, custom closets, and book shelves, and for a mudroom fit with custom niches for each family member by name.
The ample master bath was fitted with double vanity areas in white. A generous shower with a bench features classic white subway tiles and light blue/green glass accents, as well as a large free standing soaking tub nestled under a window with double sconces to dim while relaxing in a luxurious bath. A custom classic white bookcase for plush towels greets you as you enter the sanctuary bath.
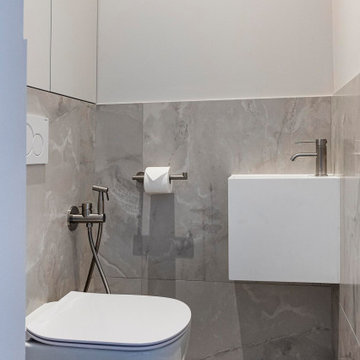
Стильный дизайн: туалет среднего размера в современном стиле с фасадами с декоративным кантом, светлыми деревянными фасадами, инсталляцией, серой плиткой, керамической плиткой, серыми стенами, полом из керамической плитки, подвесной раковиной, бежевым полом и встроенной тумбой - последний тренд
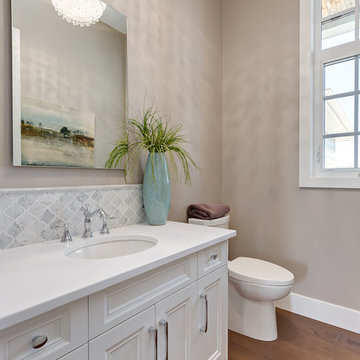
Источник вдохновения для домашнего уюта: туалет в стиле неоклассика (современная классика) с фасадами с декоративным кантом, белыми фасадами, раздельным унитазом, серой плиткой, серыми стенами, паркетным полом среднего тона, врезной раковиной, коричневым полом и белой столешницей
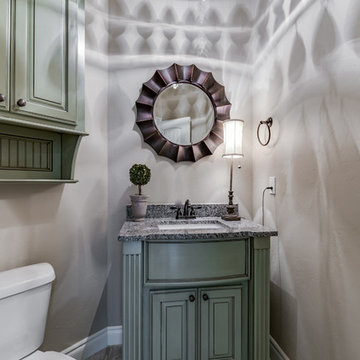
Jim Felder
Идея дизайна: маленький туалет в классическом стиле с фасадами с декоративным кантом, зелеными фасадами, раздельным унитазом, серой плиткой, керамогранитной плиткой, бежевыми стенами, полом из керамогранита, врезной раковиной и столешницей из гранита для на участке и в саду
Идея дизайна: маленький туалет в классическом стиле с фасадами с декоративным кантом, зелеными фасадами, раздельным унитазом, серой плиткой, керамогранитной плиткой, бежевыми стенами, полом из керамогранита, врезной раковиной и столешницей из гранита для на участке и в саду
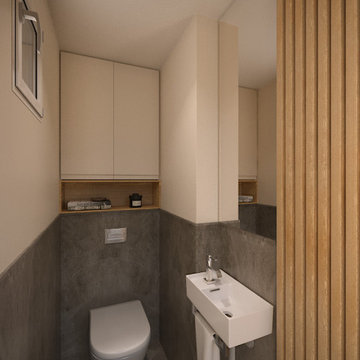
Rénovation d'une villa provençale.
Идея дизайна: маленький туалет в средиземноморском стиле с фасадами с декоративным кантом, бежевыми фасадами, инсталляцией, серой плиткой, керамической плиткой, белыми стенами, полом из керамической плитки, подвесной раковиной, столешницей из искусственного камня, серым полом, белой столешницей и встроенной тумбой для на участке и в саду
Идея дизайна: маленький туалет в средиземноморском стиле с фасадами с декоративным кантом, бежевыми фасадами, инсталляцией, серой плиткой, керамической плиткой, белыми стенами, полом из керамической плитки, подвесной раковиной, столешницей из искусственного камня, серым полом, белой столешницей и встроенной тумбой для на участке и в саду
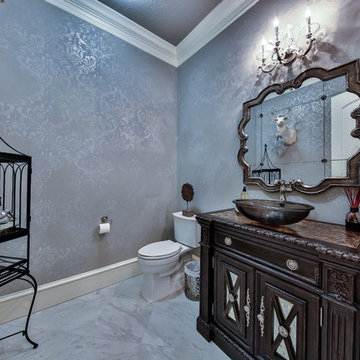
Идея дизайна: туалет среднего размера в современном стиле с фасадами с декоративным кантом, темными деревянными фасадами, раздельным унитазом, серой плиткой, серыми стенами, мраморным полом, настольной раковиной, столешницей из оникса и коричневой столешницей
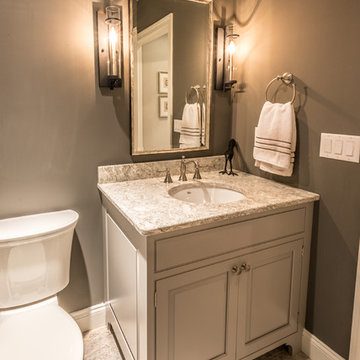
Источник вдохновения для домашнего уюта: туалет среднего размера в стиле неоклассика (современная классика) с фасадами с декоративным кантом, серыми фасадами, серой плиткой, серыми стенами, врезной раковиной и столешницей из гранита
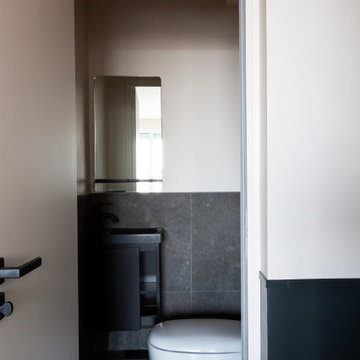
Création d’un studio indépendant d'un appartement familial, suite à la réunion de deux lots. Une rénovation importante est effectuée et l’ensemble des espaces est restructuré et optimisé avec de nombreux rangements sur mesure. Les espaces sont ouverts au maximum pour favoriser la vue vers l’extérieur.
Туалет с фасадами с декоративным кантом и серой плиткой – фото дизайна интерьера
1