Туалет с фасадами с декоративным кантом и разноцветным полом – фото дизайна интерьера
Сортировать:
Бюджет
Сортировать:Популярное за сегодня
41 - 56 из 56 фото
1 из 3
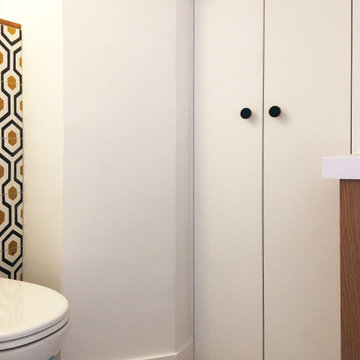
Rénovation des WC existants des enfants.
Стильный дизайн: маленький туалет в современном стиле с фасадами с декоративным кантом, белыми фасадами, инсталляцией, разноцветной плиткой, цементной плиткой, белыми стенами, полом из цементной плитки, накладной раковиной, столешницей из искусственного камня, разноцветным полом и белой столешницей для на участке и в саду - последний тренд
Стильный дизайн: маленький туалет в современном стиле с фасадами с декоративным кантом, белыми фасадами, инсталляцией, разноцветной плиткой, цементной плиткой, белыми стенами, полом из цементной плитки, накладной раковиной, столешницей из искусственного камня, разноцветным полом и белой столешницей для на участке и в саду - последний тренд
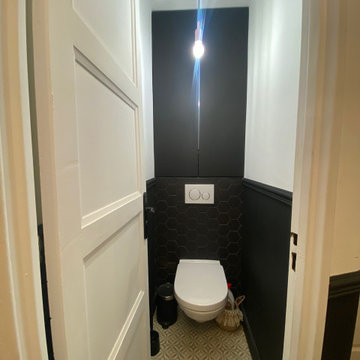
На фото: маленький туалет в современном стиле с фасадами с декоративным кантом, черными фасадами, инсталляцией, черной плиткой, цементной плиткой, белыми стенами, полом из линолеума, разноцветным полом и встроенной тумбой для на участке и в саду с
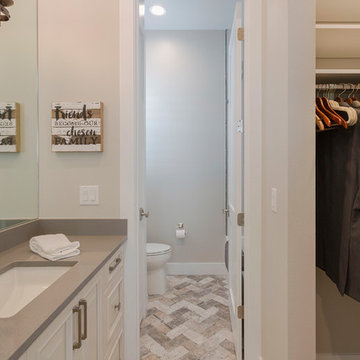
Свежая идея для дизайна: туалет в морском стиле с фасадами с декоративным кантом, бежевыми фасадами, унитазом-моноблоком, серыми стенами, темным паркетным полом, врезной раковиной, мраморной столешницей, разноцветным полом, коричневой столешницей и встроенной тумбой - отличное фото интерьера
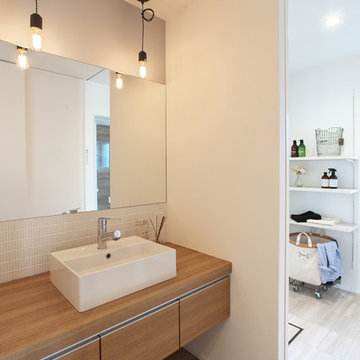
Источник вдохновения для домашнего уюта: маленький туалет в стиле кантри с фасадами с декоративным кантом, светлыми деревянными фасадами, серой плиткой, плиткой кабанчик, серыми стенами, светлым паркетным полом, настольной раковиной, разноцветным полом и коричневой столешницей для на участке и в саду
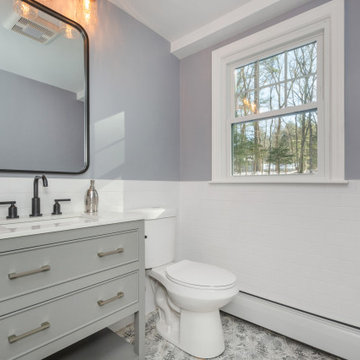
First Floor Powder played with gray white combination accented with black hardware. Incorporated a unique patterned tile floor.
Пример оригинального дизайна: маленький туалет в стиле модернизм с фасадами с декоративным кантом, серыми фасадами, раздельным унитазом, белой плиткой, плиткой кабанчик, серыми стенами, полом из керамической плитки, врезной раковиной, столешницей из искусственного кварца, разноцветным полом, белой столешницей и напольной тумбой для на участке и в саду
Пример оригинального дизайна: маленький туалет в стиле модернизм с фасадами с декоративным кантом, серыми фасадами, раздельным унитазом, белой плиткой, плиткой кабанчик, серыми стенами, полом из керамической плитки, врезной раковиной, столешницей из искусственного кварца, разноцветным полом, белой столешницей и напольной тумбой для на участке и в саду
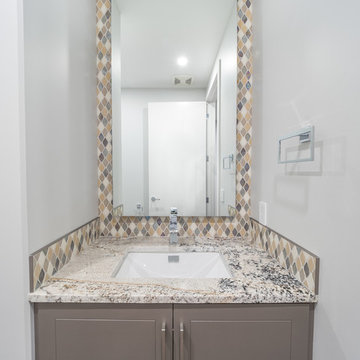
Home Builder Stretch Construction
Стильный дизайн: туалет среднего размера в современном стиле с фасадами с декоративным кантом, серыми фасадами, разноцветной плиткой, каменной плиткой, столешницей из кварцита, раздельным унитазом, серыми стенами, полом из винила, накладной раковиной и разноцветным полом - последний тренд
Стильный дизайн: туалет среднего размера в современном стиле с фасадами с декоративным кантом, серыми фасадами, разноцветной плиткой, каменной плиткой, столешницей из кварцита, раздельным унитазом, серыми стенами, полом из винила, накладной раковиной и разноцветным полом - последний тренд
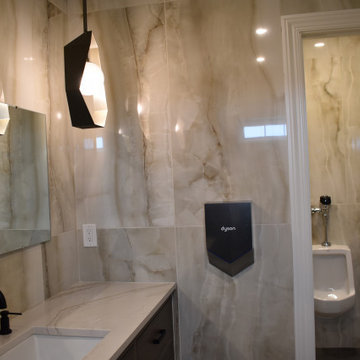
Entire basement finish project for new home.
На фото: большой туалет в стиле неоклассика (современная классика) с фасадами с декоративным кантом, фасадами цвета дерева среднего тона, раздельным унитазом, бежевой плиткой, керамической плиткой, бежевыми стенами, бетонным полом, врезной раковиной, столешницей из искусственного кварца, разноцветным полом, бежевой столешницей, подвесной тумбой и балками на потолке
На фото: большой туалет в стиле неоклассика (современная классика) с фасадами с декоративным кантом, фасадами цвета дерева среднего тона, раздельным унитазом, бежевой плиткой, керамической плиткой, бежевыми стенами, бетонным полом, врезной раковиной, столешницей из искусственного кварца, разноцветным полом, бежевой столешницей, подвесной тумбой и балками на потолке
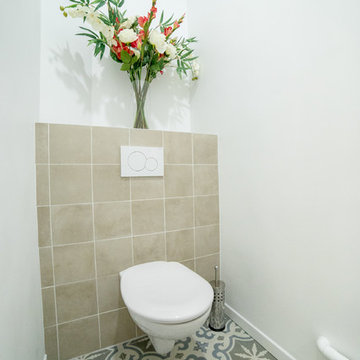
Источник вдохновения для домашнего уюта: большой туалет в стиле неоклассика (современная классика) с фасадами с декоративным кантом, белыми фасадами, инсталляцией, бежевой плиткой, керамической плиткой, белыми стенами, полом из керамической плитки, консольной раковиной, разноцветным полом и белой столешницей
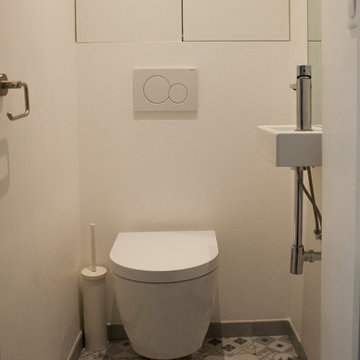
vue des toilettes avec rangements
agence devisu
Стильный дизайн: маленький туалет в современном стиле с фасадами с декоративным кантом, белыми фасадами, инсталляцией, белыми стенами, полом из цементной плитки, подвесной раковиной и разноцветным полом для на участке и в саду - последний тренд
Стильный дизайн: маленький туалет в современном стиле с фасадами с декоративным кантом, белыми фасадами, инсталляцией, белыми стенами, полом из цементной плитки, подвесной раковиной и разноцветным полом для на участке и в саду - последний тренд
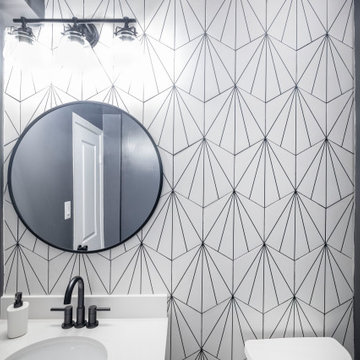
Modern Farmhouse Powder room with black & white patterned tiles, tiles behind the vanity, charcoal paint color to contras tiles, white vanity with little barn door, black framed mirror and vanity lights.
Small and stylish powder room!

Modern Farmhouse Powder room with black & white patterned tiles, tiles behind the vanity, charcoal paint color to contras tiles, white vanity with little barn door, black framed mirror and vanity lights.
Small and stylish powder room!
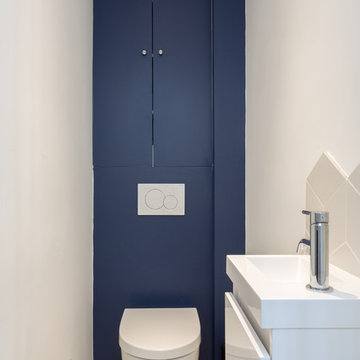
Stephane vasco
Пример оригинального дизайна: туалет среднего размера в стиле модернизм с белыми стенами, фасадами с декоративным кантом, синими фасадами, инсталляцией, белой плиткой, керамогранитной плиткой, полом из цементной плитки, подвесной раковиной, столешницей из искусственного камня, разноцветным полом и белой столешницей
Пример оригинального дизайна: туалет среднего размера в стиле модернизм с белыми стенами, фасадами с декоративным кантом, синими фасадами, инсталляцией, белой плиткой, керамогранитной плиткой, полом из цементной плитки, подвесной раковиной, столешницей из искусственного камня, разноцветным полом и белой столешницей
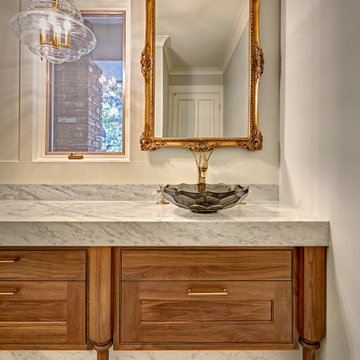
Once a sunken living room closed off from the kitchen, we aimed to change the awkward accessibility of the space into an open and easily functional space that is cohesive. To open up the space even further, we designed a blackened steel structure with mirrorpane glass to reflect light and enlarge the room. Within the structure lives a previously existing lava rock wall. We painted this wall in glitter gold and enhanced the gold luster with built-in backlit LEDs.
Centered within the steel framing is a TV, which has the ability to be hidden when the mirrorpane doors are closed. The adjacent staircase wall is cladded with a large format white casework grid and seamlessly houses the wine refrigerator. The clean lines create a simplistic ornate design as a fresh backdrop for the repurposed crystal chandelier.
Nothing short of bold sophistication, this kitchen overflows with playful elegance — from the gold accents to the glistening crystal chandelier above the island. We took advantage of the large window above the 7’ galley workstation to bring in a great deal of natural light and a beautiful view of the backyard.
In a kitchen full of light and symmetrical elements, on the end of the island we incorporated an asymmetrical focal point finished in a dark slate. This four drawer piece is wrapped in safari brasilica wood that purposefully carries the warmth of the floor up and around the end piece to ground the space further. The wow factor of this kitchen is the geometric glossy gold tiles of the hood creating a glamourous accent against a marble backsplash above the cooktop.
This kitchen is not only classically striking but also highly functional. The versatile wall, opposite of the galley sink, includes an integrated refrigerator, freezer, steam oven, convection oven, two appliance garages, and tall cabinetry for pantry items. The kitchen’s layout of appliances creates a fluid circular flow in the kitchen. Across from the kitchen stands a slate gray wine hutch incorporated into the wall. The doors and drawers have a gilded diamond mesh in the center panels. This mesh ties in the golden accents around the kitchens décor and allows you to have a peek inside the hutch when the interior lights are on for a soft glow creating a beautiful transition into the living room. Between the warm tones of light flooring and the light whites and blues of the cabinetry, the kitchen is well-balanced with a bright and airy atmosphere.
The powder room for this home is gilded with glamor. The rich tones of the walnut wood vanity come forth midst the cool hues of the marble countertops and backdrops. Keeping the walls light, the ornate framed mirror pops within the space. We brought this mirror into the place from another room within the home to balance the window alongside it. The star of this powder room is the repurposed golden swan faucet extending from the marble countertop. We places a facet patterned glass vessel to create a transparent complement adjacent to the gold swan faucet. In front of the window hangs an asymmetrical pendant light with a sculptural glass form that does not compete with the mirror.
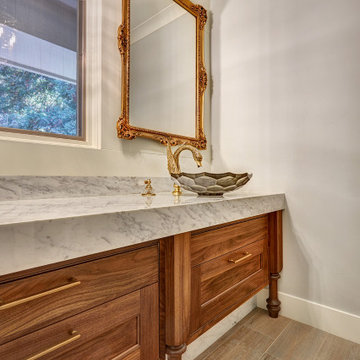
Once a sunken living room closed off from the kitchen, we aimed to change the awkward accessibility of the space into an open and easily functional space that is cohesive. To open up the space even further, we designed a blackened steel structure with mirrorpane glass to reflect light and enlarge the room. Within the structure lives a previously existing lava rock wall. We painted this wall in glitter gold and enhanced the gold luster with built-in backlit LEDs.
Centered within the steel framing is a TV, which has the ability to be hidden when the mirrorpane doors are closed. The adjacent staircase wall is cladded with a large format white casework grid and seamlessly houses the wine refrigerator. The clean lines create a simplistic ornate design as a fresh backdrop for the repurposed crystal chandelier.
Nothing short of bold sophistication, this kitchen overflows with playful elegance — from the gold accents to the glistening crystal chandelier above the island. We took advantage of the large window above the 7’ galley workstation to bring in a great deal of natural light and a beautiful view of the backyard.
In a kitchen full of light and symmetrical elements, on the end of the island we incorporated an asymmetrical focal point finished in a dark slate. This four drawer piece is wrapped in safari brasilica wood that purposefully carries the warmth of the floor up and around the end piece to ground the space further. The wow factor of this kitchen is the geometric glossy gold tiles of the hood creating a glamourous accent against a marble backsplash above the cooktop.
This kitchen is not only classically striking but also highly functional. The versatile wall, opposite of the galley sink, includes an integrated refrigerator, freezer, steam oven, convection oven, two appliance garages, and tall cabinetry for pantry items. The kitchen’s layout of appliances creates a fluid circular flow in the kitchen. Across from the kitchen stands a slate gray wine hutch incorporated into the wall. The doors and drawers have a gilded diamond mesh in the center panels. This mesh ties in the golden accents around the kitchens décor and allows you to have a peek inside the hutch when the interior lights are on for a soft glow creating a beautiful transition into the living room. Between the warm tones of light flooring and the light whites and blues of the cabinetry, the kitchen is well-balanced with a bright and airy atmosphere.
The powder room for this home is gilded with glamor. The rich tones of the walnut wood vanity come forth midst the cool hues of the marble countertops and backdrops. Keeping the walls light, the ornate framed mirror pops within the space. We brought this mirror into the place from another room within the home to balance the window alongside it. The star of this powder room is the repurposed golden swan faucet extending from the marble countertop. We places a facet patterned glass vessel to create a transparent complement adjacent to the gold swan faucet. In front of the window hangs an asymmetrical pendant light with a sculptural glass form that does not compete with the mirror.
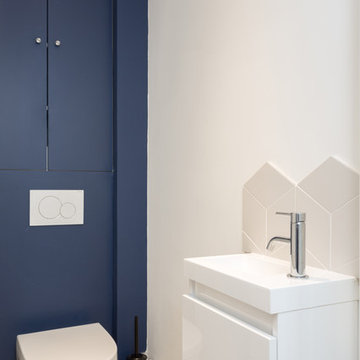
Stephane vasco
Свежая идея для дизайна: туалет среднего размера в стиле модернизм с белыми стенами, фасадами с декоративным кантом, синими фасадами, инсталляцией, белой плиткой, керамогранитной плиткой, полом из цементной плитки, подвесной раковиной, столешницей из искусственного камня, разноцветным полом и белой столешницей - отличное фото интерьера
Свежая идея для дизайна: туалет среднего размера в стиле модернизм с белыми стенами, фасадами с декоративным кантом, синими фасадами, инсталляцией, белой плиткой, керамогранитной плиткой, полом из цементной плитки, подвесной раковиной, столешницей из искусственного камня, разноцветным полом и белой столешницей - отличное фото интерьера
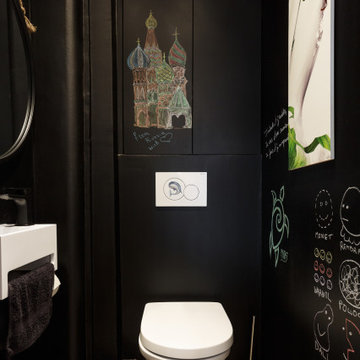
Transformer la maison où l'on a grandi
Voilà un projet de rénovation un peu particulier. Il nous a été confié par Cyril qui a grandi avec sa famille dans ce joli 50 m².
Aujourd'hui, ce bien lui appartient et il souhaitait se le réapproprier en rénovant chaque pièce. Coup de cœur pour la cuisine ouverte et sa petite verrière et la salle de bain black & white
Туалет с фасадами с декоративным кантом и разноцветным полом – фото дизайна интерьера
3