Туалет с фасадами с декоративным кантом и фасадами любого цвета – фото дизайна интерьера
Сортировать:
Бюджет
Сортировать:Популярное за сегодня
241 - 260 из 1 439 фото
1 из 3

It’s always a blessing when your clients become friends - and that’s exactly what blossomed out of this two-phase remodel (along with three transformed spaces!). These clients were such a joy to work with and made what, at times, was a challenging job feel seamless. This project consisted of two phases, the first being a reconfiguration and update of their master bathroom, guest bathroom, and hallway closets, and the second a kitchen remodel.
In keeping with the style of the home, we decided to run with what we called “traditional with farmhouse charm” – warm wood tones, cement tile, traditional patterns, and you can’t forget the pops of color! The master bathroom airs on the masculine side with a mostly black, white, and wood color palette, while the powder room is very feminine with pastel colors.
When the bathroom projects were wrapped, it didn’t take long before we moved on to the kitchen. The kitchen already had a nice flow, so we didn’t need to move any plumbing or appliances. Instead, we just gave it the facelift it deserved! We wanted to continue the farmhouse charm and landed on a gorgeous terracotta and ceramic hand-painted tile for the backsplash, concrete look-alike quartz countertops, and two-toned cabinets while keeping the existing hardwood floors. We also removed some upper cabinets that blocked the view from the kitchen into the dining and living room area, resulting in a coveted open concept floor plan.
Our clients have always loved to entertain, but now with the remodel complete, they are hosting more than ever, enjoying every second they have in their home.
---
Project designed by interior design studio Kimberlee Marie Interiors. They serve the Seattle metro area including Seattle, Bellevue, Kirkland, Medina, Clyde Hill, and Hunts Point.
For more about Kimberlee Marie Interiors, see here: https://www.kimberleemarie.com/
To learn more about this project, see here
https://www.kimberleemarie.com/kirkland-remodel-1
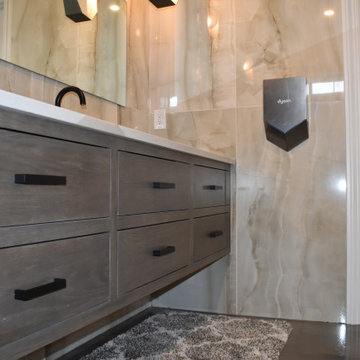
Entire basement finish-out on new home
Идея дизайна: большой туалет в стиле неоклассика (современная классика) с фасадами с декоративным кантом, фасадами цвета дерева среднего тона, раздельным унитазом, бежевой плиткой, керамической плиткой, бежевыми стенами, бетонным полом, врезной раковиной, столешницей из искусственного кварца, разноцветным полом, бежевой столешницей, подвесной тумбой и балками на потолке
Идея дизайна: большой туалет в стиле неоклассика (современная классика) с фасадами с декоративным кантом, фасадами цвета дерева среднего тона, раздельным унитазом, бежевой плиткой, керамической плиткой, бежевыми стенами, бетонным полом, врезной раковиной, столешницей из искусственного кварца, разноцветным полом, бежевой столешницей, подвесной тумбой и балками на потолке
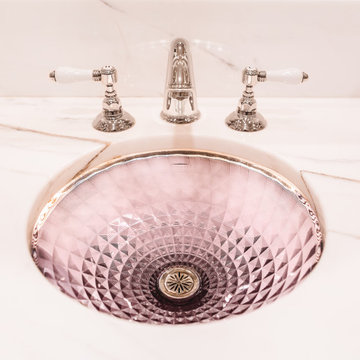
Источник вдохновения для домашнего уюта: большой туалет в классическом стиле с фасадами с декоративным кантом, белыми фасадами, унитазом-моноблоком, белыми стенами, мраморным полом, врезной раковиной, мраморной столешницей, черным полом, белой столешницей, встроенной тумбой, кессонным потолком и обоями на стенах
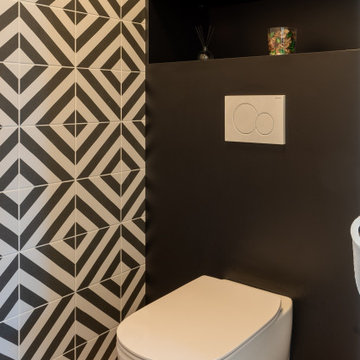
A la base de ce projet, des plans d'une maison contemporaine.
Nos clients désiraient une ambiance chaleureuse, colorée aux volumes familiaux.
Place à la visite ...
Une fois la porte d'entrée passée, nous entrons dans une belle entrée habillée d'un magnifique papier peint bleu aux motifs dorés représentant la feuille du gingko. Au sol, un parquet chêne naturel filant sur l'ensemble de la pièce de vie.
Allons découvrir cet espace de vie. Une grande pièce lumineuse nous ouvre les bras, elle est composée d'une partie salon, une partie salle à manger cuisine, séparée par un escalier architectural.
Nos clients désiraient une cuisine familiale, pratique mais pure car elle est ouverte sur le reste de la pièce de vie. Nous avons opté pour un modèle blanc mat, avec de nombreux rangements toute hauteur, des armoires dissimulant l'ensemble des appareils de cuisine. Un très grand îlot central et une crédence miroir pour être toujours au contact de ses convives.
Côté ambiance, nous avons créé une boîte colorée dans un ton terracotta rosé, en harmonie avec le carrelage de sol, très beau modèle esprit carreaux vieilli.
La salle à manger se trouve dans le prolongement de la cuisine, une table en céramique noire entourée de chaises design en bois. Au sol nous retrouvons le parquet de l'entrée.
L'escalier, pièce centrale de la pièce, mit en valeur par le papier peint gingko bleu intense. L'escalier a été réalisé sur mesure, mélange de métal et de bois naturel.
Dans la continuité, nous trouvons le salon, lumineux grâce à ces belles ouvertures donnant sur le jardin. Cet espace se devait d'être épuré et pratique pour cette famille de 4 personnes. Nous avons dessiné un meuble sur mesure toute hauteur permettant d'y placer la télévision, l'espace bar, et de nombreux rangements. Une finition laque mate dans un bleu profond reprenant les codes de l'entrée.
Restons au rez-de-chaussée, je vous emmène dans la suite parentale, baignée de lumière naturelle, le sol est le même que le reste des pièces. La chambre se voulait comme une suite d'hôtel, nous avons alors repris ces codes : un papier peint panoramique en tête de lit, de beaux luminaires, un espace bureau, deux fauteuils et un linge de lit neutre.
Entre la chambre et la salle de bains, nous avons aménagé un grand dressing sur mesure, rehaussé par une couleur chaude et dynamique appliquée sur l'ensemble des murs et du plafond.
La salle de bains, espace zen, doux. Composée d'une belle douche colorée, d'un meuble vasque digne d'un hôtel, et d'une magnifique baignoire îlot, permettant de bons moments de détente.
Dernière pièce du rez-de-chaussée, la chambre d'amis et sa salle d'eau. Nous avons créé une ambiance douce, fraiche et lumineuse. Un grand papier peint panoramique en tête de lit et le reste des murs peints dans un vert d'eau, le tout habillé par quelques touches de rotin. La salle d'eau se voulait en harmonie, un carrelage imitation parquet foncé, et des murs clairs pour cette pièce aveugle.
Suivez-moi à l'étage...
Une première chambre à l'ambiance colorée inspirée des blocs de construction Lego. Nous avons joué sur des formes géométriques pour créer des espaces et apporter du dynamisme. Ici aussi, un dressing sur mesure a été créé.
La deuxième chambre, est plus douce mais aussi traitée en Color zoning avec une tête de lit toute en rondeurs.
Les deux salles d'eau ont été traitées avec du grès cérame imitation terrazzo, un modèle bleu pour la première et orangé pour la deuxième.
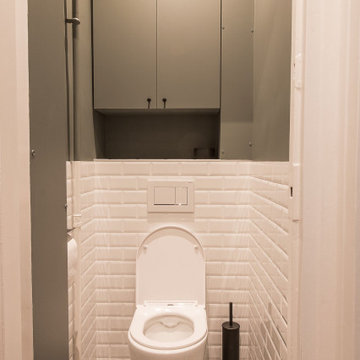
Пример оригинального дизайна: туалет в современном стиле с фасадами с декоративным кантом, зелеными фасадами, инсталляцией, белой плиткой, керамической плиткой, зелеными стенами, полом из цементной плитки, черным полом и встроенной тумбой
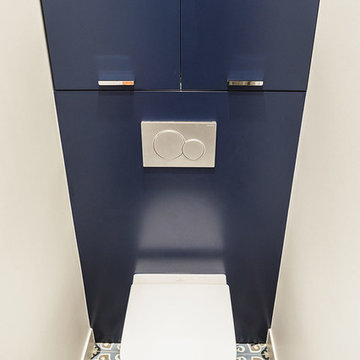
Crédit photo Jérémy Fiori
Идея дизайна: большой туалет в стиле модернизм с фасадами с декоративным кантом, синими фасадами, инсталляцией, синей плиткой, цементной плиткой, бежевыми стенами, полом из цементной плитки, столешницей из искусственного камня и разноцветным полом
Идея дизайна: большой туалет в стиле модернизм с фасадами с декоративным кантом, синими фасадами, инсталляцией, синей плиткой, цементной плиткой, бежевыми стенами, полом из цементной плитки, столешницей из искусственного камня и разноцветным полом

This rich, navy, and gold wallpaper elevates the look of this once simple pool bathroom. Adding a navy vanity with gold hardware and plumbing fixtures stands as an accent that matches the wallpaper in a stunning way.
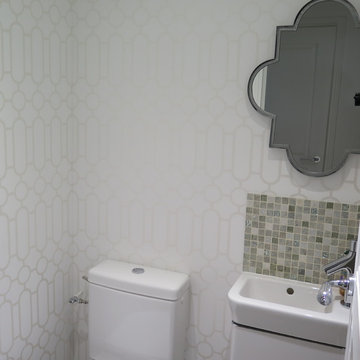
Идея дизайна: туалет среднего размера в стиле неоклассика (современная классика) с фасадами с декоративным кантом, белыми фасадами, унитазом-моноблоком, бежевой плиткой, плиткой мозаикой, белыми стенами, полом из керамической плитки, подвесной раковиной и серым полом
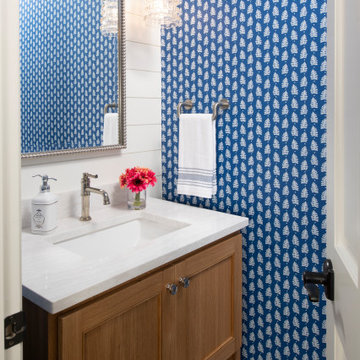
Источник вдохновения для домашнего уюта: маленький туалет в классическом стиле с фасадами с декоративным кантом, светлыми деревянными фасадами, паркетным полом среднего тона, врезной раковиной, столешницей из искусственного кварца, белой столешницей, встроенной тумбой и обоями на стенах для на участке и в саду
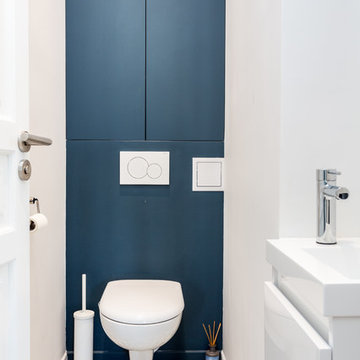
Stephane vasco
Свежая идея для дизайна: маленький туалет в стиле модернизм с фасадами с декоративным кантом, синими фасадами, инсталляцией, белой плиткой, синими стенами, полом из цементной плитки, подвесной раковиной, столешницей из искусственного камня, серым полом и белой столешницей для на участке и в саду - отличное фото интерьера
Свежая идея для дизайна: маленький туалет в стиле модернизм с фасадами с декоративным кантом, синими фасадами, инсталляцией, белой плиткой, синими стенами, полом из цементной плитки, подвесной раковиной, столешницей из искусственного камня, серым полом и белой столешницей для на участке и в саду - отличное фото интерьера
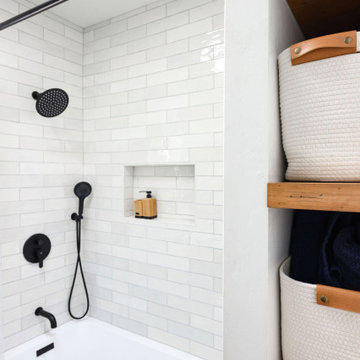
Elevate your guest bathroom into a realm of modern elegance with our captivating remodel, inspired by a sophisticated color palette of navy blue, crisp white, and natural wood tones. This design seamlessly marries contemporary aesthetics with functional storage solutions, resulting in a welcoming space that's both stylish and practical.
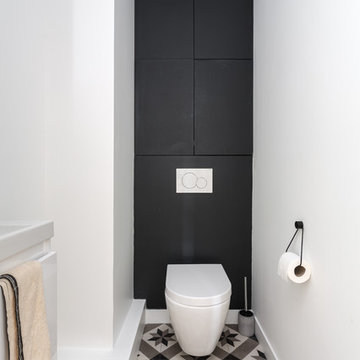
STEPHANE VASCO
На фото: туалет среднего размера в стиле неоклассика (современная классика) с белыми стенами, серым полом, фасадами с декоративным кантом, черными фасадами, инсталляцией, белой плиткой, полом из цементной плитки, подвесной раковиной, столешницей из искусственного камня и белой столешницей
На фото: туалет среднего размера в стиле неоклассика (современная классика) с белыми стенами, серым полом, фасадами с декоративным кантом, черными фасадами, инсталляцией, белой плиткой, полом из цементной плитки, подвесной раковиной, столешницей из искусственного камня и белой столешницей
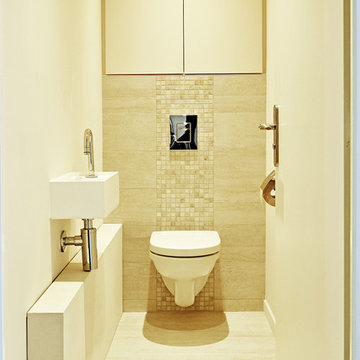
На фото: маленький туалет в стиле модернизм с фасадами с декоративным кантом, бежевыми фасадами, инсталляцией, бежевой плиткой, плиткой мозаикой, бежевыми стенами, полом из керамической плитки, подвесной раковиной, столешницей из искусственного камня, бежевым полом и белой столешницей для на участке и в саду
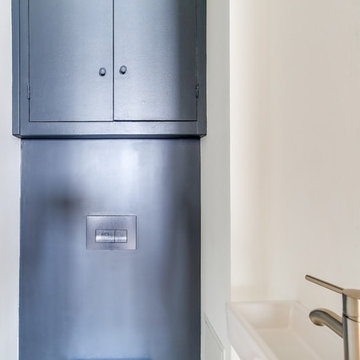
Photo Meero
На фото: туалет среднего размера в современном стиле с фасадами с декоративным кантом, инсталляцией, полом из цементной плитки, серым полом, серыми фасадами, синей плиткой, цементной плиткой, бежевыми стенами, консольной раковиной, столешницей из бетона и серой столешницей
На фото: туалет среднего размера в современном стиле с фасадами с декоративным кантом, инсталляцией, полом из цементной плитки, серым полом, серыми фасадами, синей плиткой, цементной плиткой, бежевыми стенами, консольной раковиной, столешницей из бетона и серой столешницей
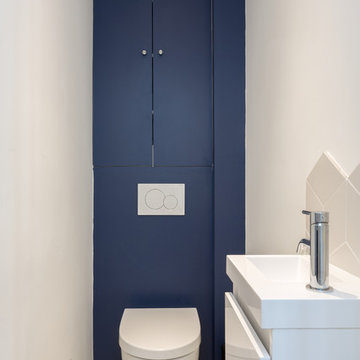
Стильный дизайн: маленький туалет в современном стиле с фасадами с декоративным кантом, синими фасадами, инсталляцией, белой плиткой, керамической плиткой, синими стенами, полом из цементной плитки, подвесной раковиной, желтым полом и белой столешницей для на участке и в саду - последний тренд
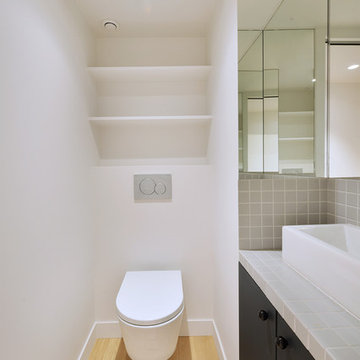
wc avec lave main - meuble sur mesure
Стильный дизайн: туалет среднего размера в стиле модернизм с фасадами с декоративным кантом, черными фасадами, инсталляцией, серой плиткой, керамической плиткой, белыми стенами, светлым паркетным полом, накладной раковиной, столешницей из плитки и серой столешницей - последний тренд
Стильный дизайн: туалет среднего размера в стиле модернизм с фасадами с декоративным кантом, черными фасадами, инсталляцией, серой плиткой, керамической плиткой, белыми стенами, светлым паркетным полом, накладной раковиной, столешницей из плитки и серой столешницей - последний тренд
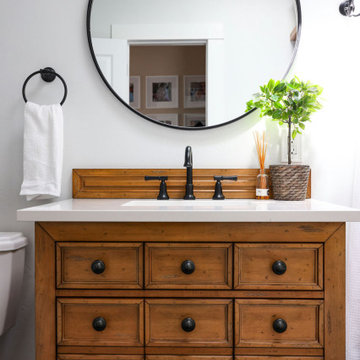
Elevate your guest bathroom into a realm of modern elegance with our captivating remodel, inspired by a sophisticated color palette of navy blue, crisp white, and natural wood tones. This design seamlessly marries contemporary aesthetics with functional storage solutions, resulting in a welcoming space that's both stylish and practical.
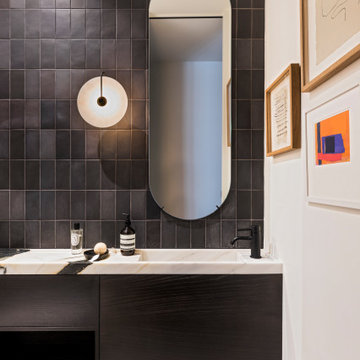
Photo : Romain Ricard
На фото: туалет среднего размера с фасадами с декоративным кантом, темными деревянными фасадами, инсталляцией, черной плиткой, керамической плиткой, белыми стенами, полом из керамической плитки, консольной раковиной, мраморной столешницей, бежевым полом, белой столешницей и подвесной тумбой
На фото: туалет среднего размера с фасадами с декоративным кантом, темными деревянными фасадами, инсталляцией, черной плиткой, керамической плиткой, белыми стенами, полом из керамической плитки, консольной раковиной, мраморной столешницей, бежевым полом, белой столешницей и подвесной тумбой
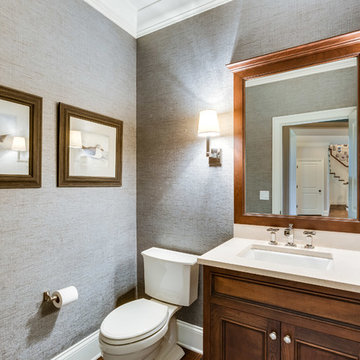
Brad Meese
Свежая идея для дизайна: маленький туалет в стиле неоклассика (современная классика) с фасадами с декоративным кантом, темными деревянными фасадами, раздельным унитазом, серыми стенами, темным паркетным полом, врезной раковиной, столешницей из искусственного кварца, коричневым полом и белой столешницей для на участке и в саду - отличное фото интерьера
Свежая идея для дизайна: маленький туалет в стиле неоклассика (современная классика) с фасадами с декоративным кантом, темными деревянными фасадами, раздельным унитазом, серыми стенами, темным паркетным полом, врезной раковиной, столешницей из искусственного кварца, коричневым полом и белой столешницей для на участке и в саду - отличное фото интерьера
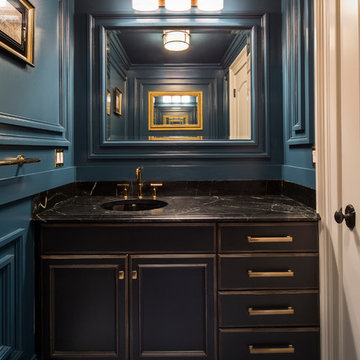
Пример оригинального дизайна: туалет среднего размера в современном стиле с врезной раковиной, раздельным унитазом, фасадами с декоративным кантом, темными деревянными фасадами, черной плиткой, коричневой плиткой, плиткой из листового камня, синими стенами, полом из цементной плитки, столешницей из оникса и синим полом
Туалет с фасадами с декоративным кантом и фасадами любого цвета – фото дизайна интерьера
13