Туалет с фасадами разных видов и унитазом-моноблоком – фото дизайна интерьера
Сортировать:
Бюджет
Сортировать:Популярное за сегодня
121 - 140 из 6 254 фото
1 из 3
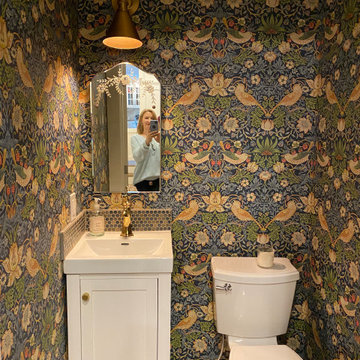
This jewel of a powder room started with our homeowner's obsession with William Morris "Strawberry Thief" wallpaper. After assessing the Feng Shui, we discovered that this bathroom was in her Wealth area. So, we really went to town! Glam, luxury, and extravagance were the watchwords. We added her grandmother's antique mirror, brass fixtures, a brick floor, and voila! A small but mighty powder room.

Download our free ebook, Creating the Ideal Kitchen. DOWNLOAD NOW
This family from Wheaton was ready to remodel their kitchen, dining room and powder room. The project didn’t call for any structural or space planning changes but the makeover still had a massive impact on their home. The homeowners wanted to change their dated 1990’s brown speckled granite and light maple kitchen. They liked the welcoming feeling they got from the wood and warm tones in their current kitchen, but this style clashed with their vision of a deVOL type kitchen, a London-based furniture company. Their inspiration came from the country homes of the UK that mix the warmth of traditional detail with clean lines and modern updates.
To create their vision, we started with all new framed cabinets with a modified overlay painted in beautiful, understated colors. Our clients were adamant about “no white cabinets.” Instead we used an oyster color for the perimeter and a custom color match to a specific shade of green chosen by the homeowner. The use of a simple color pallet reduces the visual noise and allows the space to feel open and welcoming. We also painted the trim above the cabinets the same color to make the cabinets look taller. The room trim was painted a bright clean white to match the ceiling.
In true English fashion our clients are not coffee drinkers, but they LOVE tea. We created a tea station for them where they can prepare and serve tea. We added plenty of glass to showcase their tea mugs and adapted the cabinetry below to accommodate storage for their tea items. Function is also key for the English kitchen and the homeowners. They requested a deep farmhouse sink and a cabinet devoted to their heavy mixer because they bake a lot. We then got rid of the stovetop on the island and wall oven and replaced both of them with a range located against the far wall. This gives them plenty of space on the island to roll out dough and prepare any number of baked goods. We then removed the bifold pantry doors and created custom built-ins with plenty of usable storage for all their cooking and baking needs.
The client wanted a big change to the dining room but still wanted to use their own furniture and rug. We installed a toile-like wallpaper on the top half of the room and supported it with white wainscot paneling. We also changed out the light fixture, showing us once again that small changes can have a big impact.
As the final touch, we also re-did the powder room to be in line with the rest of the first floor. We had the new vanity painted in the same oyster color as the kitchen cabinets and then covered the walls in a whimsical patterned wallpaper. Although the homeowners like subtle neutral colors they were willing to go a bit bold in the powder room for something unexpected. For more design inspiration go to: www.kitchenstudio-ge.com
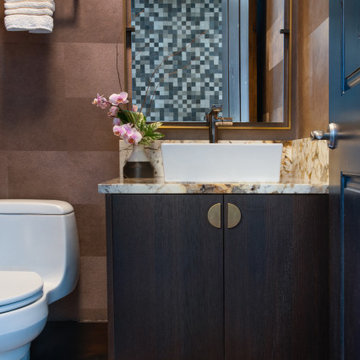
Gorgeously moody - this powder room has faux hide wallcovering, natural stone, and a gorgeous dark oak custom floating cabinet.
Идея дизайна: маленький туалет в стиле рустика с плоскими фасадами, темными деревянными фасадами, унитазом-моноблоком, коричневыми стенами, паркетным полом среднего тона, настольной раковиной, столешницей из гранита, коричневым полом, белой столешницей, подвесной тумбой и обоями на стенах для на участке и в саду
Идея дизайна: маленький туалет в стиле рустика с плоскими фасадами, темными деревянными фасадами, унитазом-моноблоком, коричневыми стенами, паркетным полом среднего тона, настольной раковиной, столешницей из гранита, коричневым полом, белой столешницей, подвесной тумбой и обоями на стенах для на участке и в саду
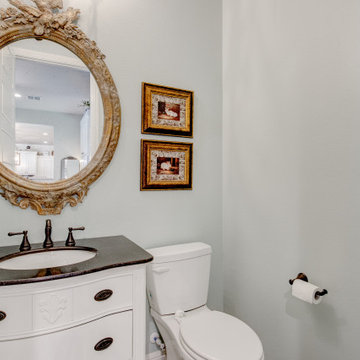
На фото: туалет среднего размера в стиле кантри с фасадами островного типа, белыми фасадами, унитазом-моноблоком, серыми стенами, полом из керамической плитки, врезной раковиной, столешницей из гранита, серым полом, черной столешницей и встроенной тумбой с

На фото: маленький туалет в стиле неоклассика (современная классика) с плоскими фасадами, синими фасадами, унитазом-моноблоком, синей плиткой, керамической плиткой, белыми стенами, светлым паркетным полом, врезной раковиной, столешницей из искусственного кварца и белой столешницей для на участке и в саду
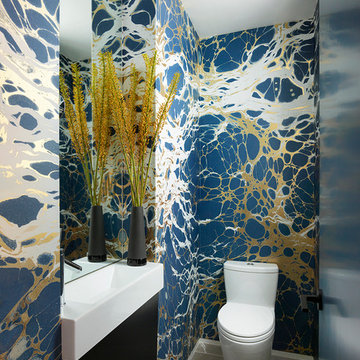
Пример оригинального дизайна: туалет в современном стиле с плоскими фасадами, черными фасадами, унитазом-моноблоком, разноцветными стенами, консольной раковиной и серым полом

Стильный дизайн: маленький туалет в стиле неоклассика (современная классика) с бежевыми фасадами, унитазом-моноблоком, бежевыми стенами, паркетным полом среднего тона, врезной раковиной, столешницей из искусственного кварца, серой столешницей, фасадами с утопленной филенкой и коричневым полом для на участке и в саду - последний тренд
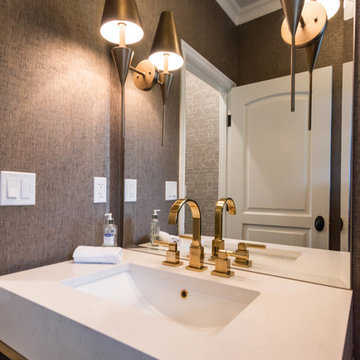
Mel Carll
Идея дизайна: маленький туалет в стиле неоклассика (современная классика) с открытыми фасадами, унитазом-моноблоком, коричневыми стенами, полом из сланца, подвесной раковиной, столешницей из искусственного камня, серым полом и белой столешницей для на участке и в саду
Идея дизайна: маленький туалет в стиле неоклассика (современная классика) с открытыми фасадами, унитазом-моноблоком, коричневыми стенами, полом из сланца, подвесной раковиной, столешницей из искусственного камня, серым полом и белой столешницей для на участке и в саду
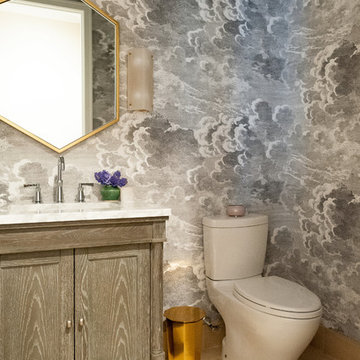
Photographer: Jenn Anibal
Идея дизайна: маленький туалет в стиле неоклассика (современная классика) с фасадами островного типа, фасадами цвета дерева среднего тона, полом из керамогранита, мраморной столешницей, унитазом-моноблоком, разноцветными стенами, врезной раковиной, бежевым полом и белой столешницей для на участке и в саду
Идея дизайна: маленький туалет в стиле неоклассика (современная классика) с фасадами островного типа, фасадами цвета дерева среднего тона, полом из керамогранита, мраморной столешницей, унитазом-моноблоком, разноцветными стенами, врезной раковиной, бежевым полом и белой столешницей для на участке и в саду
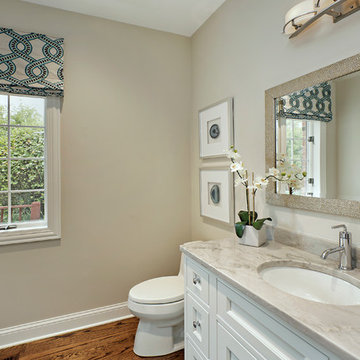
The gray-blue, gray, white and teal palette from throughout the home continues in the powder room, with splashes of color from the pretty artwork and a geometric Roman valance. The sparkly framed mirror adds an elegant touch.
Photo by Larry Malvin
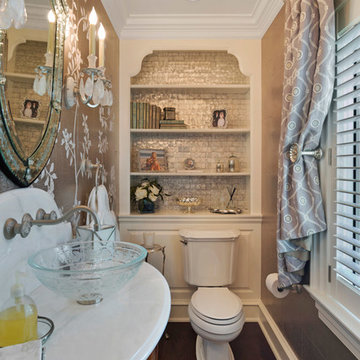
Powder Room - Michael Albany Photography
На фото: маленький туалет в современном стиле с плоскими фасадами, темными деревянными фасадами, унитазом-моноблоком, темным паркетным полом, настольной раковиной, мраморной столешницей, коричневыми стенами, коричневым полом, серой плиткой и металлической плиткой для на участке и в саду
На фото: маленький туалет в современном стиле с плоскими фасадами, темными деревянными фасадами, унитазом-моноблоком, темным паркетным полом, настольной раковиной, мраморной столешницей, коричневыми стенами, коричневым полом, серой плиткой и металлической плиткой для на участке и в саду
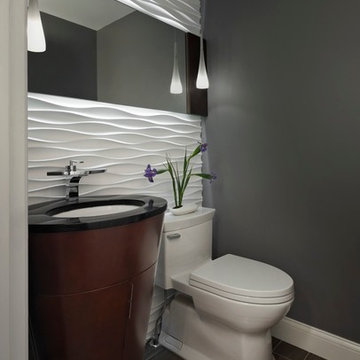
© photo by bethsingerphotographer.com
Стильный дизайн: маленький туалет в современном стиле с врезной раковиной, фасадами островного типа, столешницей из гранита, белой плиткой, серой плиткой, серыми стенами, полом из керамогранита, унитазом-моноблоком и темными деревянными фасадами для на участке и в саду - последний тренд
Стильный дизайн: маленький туалет в современном стиле с врезной раковиной, фасадами островного типа, столешницей из гранита, белой плиткой, серой плиткой, серыми стенами, полом из керамогранита, унитазом-моноблоком и темными деревянными фасадами для на участке и в саду - последний тренд

Свежая идея для дизайна: маленький туалет в стиле модернизм с плоскими фасадами, синими фасадами, унитазом-моноблоком, серыми стенами, светлым паркетным полом, накладной раковиной, мраморной столешницей, разноцветной столешницей и напольной тумбой для на участке и в саду - отличное фото интерьера

На фото: большой туалет: освещение в стиле модернизм с открытыми фасадами, светлыми деревянными фасадами, унитазом-моноблоком, черной плиткой, серой плиткой, керамогранитной плиткой, белыми стенами, полом из керамогранита, монолитной раковиной, мраморной столешницей, серым полом, белой столешницей, акцентной стеной и встроенной тумбой

Our busy young homeowners were looking to move back to Indianapolis and considered building new, but they fell in love with the great bones of this Coppergate home. The home reflected different times and different lifestyles and had become poorly suited to contemporary living. We worked with Stacy Thompson of Compass Design for the design and finishing touches on this renovation. The makeover included improving the awkwardness of the front entrance into the dining room, lightening up the staircase with new spindles, treads and a brighter color scheme in the hall. New carpet and hardwoods throughout brought an enhanced consistency through the first floor. We were able to take two separate rooms and create one large sunroom with walls of windows and beautiful natural light to abound, with a custom designed fireplace. The downstairs powder received a much-needed makeover incorporating elegant transitional plumbing and lighting fixtures. In addition, we did a complete top-to-bottom makeover of the kitchen, including custom cabinetry, new appliances and plumbing and lighting fixtures. Soft gray tile and modern quartz countertops bring a clean, bright space for this family to enjoy. This delightful home, with its clean spaces and durable surfaces is a textbook example of how to take a solid but dull abode and turn it into a dream home for a young family.
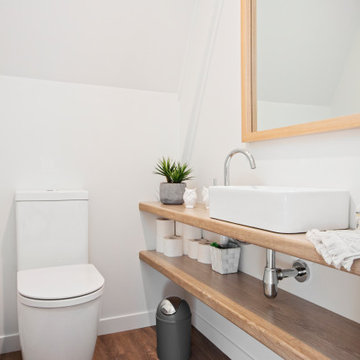
Bathroom
Стильный дизайн: туалет среднего размера в современном стиле с открытыми фасадами, унитазом-моноблоком, белыми стенами, настольной раковиной, столешницей из дерева, коричневым полом, бежевой столешницей и подвесной тумбой - последний тренд
Стильный дизайн: туалет среднего размера в современном стиле с открытыми фасадами, унитазом-моноблоком, белыми стенами, настольной раковиной, столешницей из дерева, коричневым полом, бежевой столешницей и подвесной тумбой - последний тренд

自然に囲まれた逗子の住宅街に建つ、私たちの自宅兼アトリエ。私たち夫婦と幼い息子・娘の4人が暮らす住宅です。仕事場と住空間にほどよい距離感を持たせつつ、子どもたちが楽しく遊び回れること、我が家にいらしたみなさんに寛いで過ごしていただくことをテーマに設計しました。
Источник вдохновения для домашнего уюта: туалет в восточном стиле с открытыми фасадами, фасадами цвета дерева среднего тона, унитазом-моноблоком, белыми стенами, бетонным полом, настольной раковиной, столешницей из дерева, серым полом, коричневой столешницей и подвесной тумбой
Источник вдохновения для домашнего уюта: туалет в восточном стиле с открытыми фасадами, фасадами цвета дерева среднего тона, унитазом-моноблоком, белыми стенами, бетонным полом, настольной раковиной, столешницей из дерева, серым полом, коричневой столешницей и подвесной тумбой
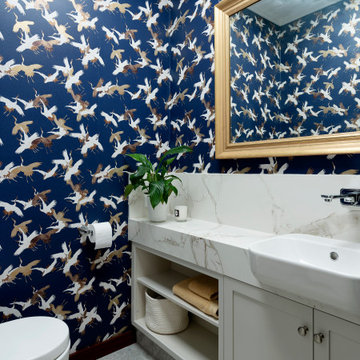
The powder room was totally replaced and reconfigured. Cabinetry Polytec doors; benchtop and splashback in Dekton Zenith; Wallpaper Sencha Marine by Scandanvian Wallpaper; Caroma Luna Semi Recessed basin; Caroma Luna Wall Tap Mixer; Caroma Urbane Cleanflush Bottom Inlet, wall faced toilet suite; Phoenix Radii Hand Towel Holder Chrome; Phoenix Radii Toilet Roll Holder Chrome; Bernini Stone Floor Tile Salvador Grey Honed 300 x 600.
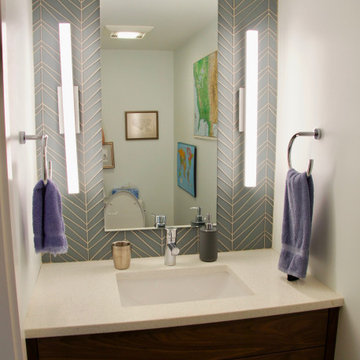
На фото: маленький туалет в современном стиле с плоскими фасадами, темными деревянными фасадами, унитазом-моноблоком, серой плиткой, стеклянной плиткой, белыми стенами, полом из керамической плитки, врезной раковиной, столешницей из искусственного кварца, серым полом и белой столешницей для на участке и в саду
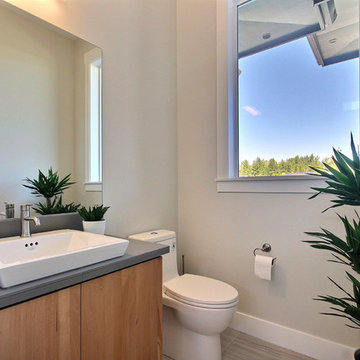
Entry Door by Western Pacific Building Supply
Flooring & Tile by Macadam Floor and Design
Foyer Tile by Emser Tile Tile Product : Motion in Advance
Great Room Hardwood by Wanke Cascade Hardwood Product : Terra Living Natural Durango Kitchen
Backsplash Tile by Florida Tile Backsplash Tile Product : Streamline in Arctic
Slab Countertops by Cosmos Granite & Marble Quartz, Granite & Marble provided by Wall to Wall Countertops Countertop Product : True North Quartz in Blizzard
Great Room Fireplace by Heat & Glo Fireplace Product : Primo 48”
Fireplace Surround by Emser Tile Surround Product : Motion in Advance
Handlesets and Door Hardware by Kwikset
Windows by Milgard Window + Door Window Product : Style Line Series Supplied by TroyCo
Туалет с фасадами разных видов и унитазом-моноблоком – фото дизайна интерьера
7