Туалет с фасадами разных видов и стеклянной плиткой – фото дизайна интерьера
Сортировать:
Бюджет
Сортировать:Популярное за сегодня
1 - 20 из 476 фото
1 из 3
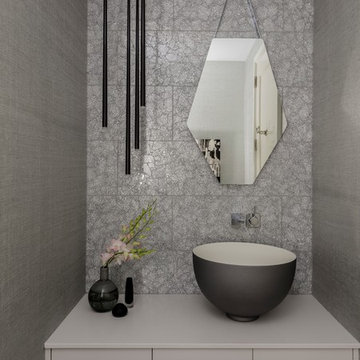
Photography by Michael J. Lee
Свежая идея для дизайна: маленький туалет в современном стиле с плоскими фасадами, серыми фасадами, серой плиткой, стеклянной плиткой, серыми стенами и настольной раковиной для на участке и в саду - отличное фото интерьера
Свежая идея для дизайна: маленький туалет в современном стиле с плоскими фасадами, серыми фасадами, серой плиткой, стеклянной плиткой, серыми стенами и настольной раковиной для на участке и в саду - отличное фото интерьера

Elegant powder bath is convenient to the patio and public spaces.
Источник вдохновения для домашнего уюта: туалет среднего размера в стиле кантри с плоскими фасадами, серыми фасадами, раздельным унитазом, бежевой плиткой, стеклянной плиткой, бежевыми стенами, паркетным полом среднего тона, врезной раковиной, столешницей из искусственного кварца, бежевым полом, серой столешницей, подвесной тумбой и обоями на стенах
Источник вдохновения для домашнего уюта: туалет среднего размера в стиле кантри с плоскими фасадами, серыми фасадами, раздельным унитазом, бежевой плиткой, стеклянной плиткой, бежевыми стенами, паркетным полом среднего тона, врезной раковиной, столешницей из искусственного кварца, бежевым полом, серой столешницей, подвесной тумбой и обоями на стенах

This project began with an entire penthouse floor of open raw space which the clients had the opportunity to section off the piece that suited them the best for their needs and desires. As the design firm on the space, LK Design was intricately involved in determining the borders of the space and the way the floor plan would be laid out. Taking advantage of the southwest corner of the floor, we were able to incorporate three large balconies, tremendous views, excellent light and a layout that was open and spacious. There is a large master suite with two large dressing rooms/closets, two additional bedrooms, one and a half additional bathrooms, an office space, hearth room and media room, as well as the large kitchen with oversized island, butler's pantry and large open living room. The clients are not traditional in their taste at all, but going completely modern with simple finishes and furnishings was not their style either. What was produced is a very contemporary space with a lot of visual excitement. Every room has its own distinct aura and yet the whole space flows seamlessly. From the arched cloud structure that floats over the dining room table to the cathedral type ceiling box over the kitchen island to the barrel ceiling in the master bedroom, LK Design created many features that are unique and help define each space. At the same time, the open living space is tied together with stone columns and built-in cabinetry which are repeated throughout that space. Comfort, luxury and beauty were the key factors in selecting furnishings for the clients. The goal was to provide furniture that complimented the space without fighting it.

Rick Lee Photography
На фото: маленький туалет с плоскими фасадами, серыми фасадами, унитазом-моноблоком, серой плиткой, стеклянной плиткой, серыми стенами, полом из керамогранита, врезной раковиной, столешницей из искусственного кварца и серым полом для на участке и в саду с
На фото: маленький туалет с плоскими фасадами, серыми фасадами, унитазом-моноблоком, серой плиткой, стеклянной плиткой, серыми стенами, полом из керамогранита, врезной раковиной, столешницей из искусственного кварца и серым полом для на участке и в саду с

Стильный дизайн: маленький туалет в стиле неоклассика (современная классика) с плоскими фасадами, белыми фасадами, унитазом-моноблоком, черно-белой плиткой, стеклянной плиткой, темным паркетным полом, врезной раковиной, столешницей из искусственного кварца и коричневым полом для на участке и в саду - последний тренд

Photo Credit: Matt Edington
На фото: туалет в современном стиле с настольной раковиной, фасадами островного типа, темными деревянными фасадами, мраморной столешницей, бежевой плиткой, стеклянной плиткой и серыми стенами
На фото: туалет в современном стиле с настольной раковиной, фасадами островного типа, темными деревянными фасадами, мраморной столешницей, бежевой плиткой, стеклянной плиткой и серыми стенами
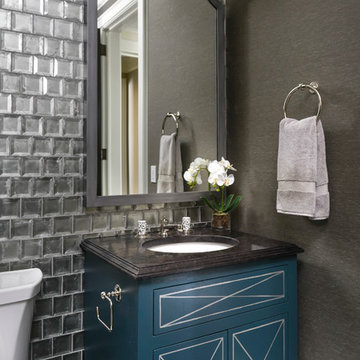
Morgante Wilson Architects used Anne Sacks tile behind the vanity to add glamour to this Powder Room. The THG faucet is in polished nickel to add even more sparkle to this Powder Room.

Стильный дизайн: туалет среднего размера в стиле модернизм с фасадами с утопленной филенкой, темными деревянными фасадами, раздельным унитазом, белой плиткой, стеклянной плиткой, серыми стенами, темным паркетным полом, врезной раковиной, столешницей из искусственного кварца, коричневым полом и белой столешницей - последний тренд
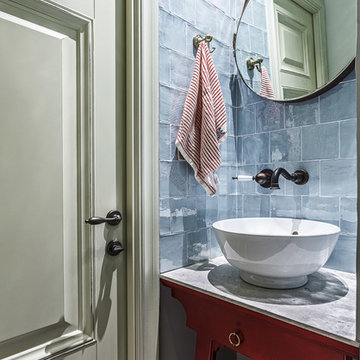
Сергей Красюк
Стильный дизайн: маленький туалет в стиле фьюжн с красными фасадами, столешницей из искусственного камня, серой плиткой, настольной раковиной, стеклянной плиткой, фасадами островного типа, инсталляцией, серыми стенами, полом из керамогранита, синим полом и серой столешницей для на участке и в саду - последний тренд
Стильный дизайн: маленький туалет в стиле фьюжн с красными фасадами, столешницей из искусственного камня, серой плиткой, настольной раковиной, стеклянной плиткой, фасадами островного типа, инсталляцией, серыми стенами, полом из керамогранита, синим полом и серой столешницей для на участке и в саду - последний тренд

Glass subway tiles create a decorative border for the vanity mirror and emphasize the high ceilings.
Trever Glenn Photography
Стильный дизайн: туалет среднего размера в современном стиле с открытыми фасадами, светлыми деревянными фасадами, коричневой плиткой, стеклянной плиткой, бежевыми стенами, темным паркетным полом, настольной раковиной, столешницей из кварцита, коричневым полом и белой столешницей - последний тренд
Стильный дизайн: туалет среднего размера в современном стиле с открытыми фасадами, светлыми деревянными фасадами, коричневой плиткой, стеклянной плиткой, бежевыми стенами, темным паркетным полом, настольной раковиной, столешницей из кварцита, коричневым полом и белой столешницей - последний тренд
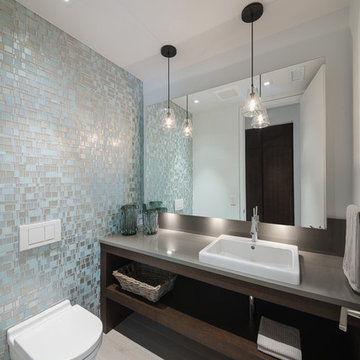
Photo Credit: Photolux
Стильный дизайн: туалет среднего размера в современном стиле с открытыми фасадами, темными деревянными фасадами, синей плиткой, серой плиткой и стеклянной плиткой - последний тренд
Стильный дизайн: туалет среднего размера в современном стиле с открытыми фасадами, темными деревянными фасадами, синей плиткой, серой плиткой и стеклянной плиткой - последний тренд

This powder room features a dark, hex tile as well as a reclaimed wood ceiling and vanity. The vanity has a black and gold marble countertop, as well as a gold round wall mirror and a gold light fixture.
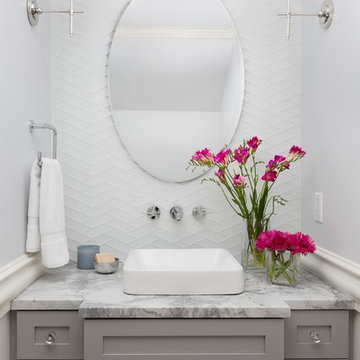
WE Studio Photography
На фото: туалет в стиле неоклассика (современная классика) с фасадами в стиле шейкер, серыми фасадами, белой плиткой, стеклянной плиткой, серыми стенами, настольной раковиной, мраморной столешницей и серой столешницей с
На фото: туалет в стиле неоклассика (современная классика) с фасадами в стиле шейкер, серыми фасадами, белой плиткой, стеклянной плиткой, серыми стенами, настольной раковиной, мраморной столешницей и серой столешницей с
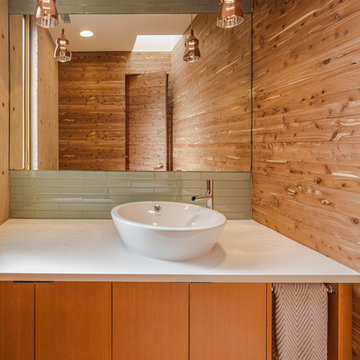
Powder Room, with aromatic cedar walls. Photo by Robert Reck
Идея дизайна: туалет в современном стиле с плоскими фасадами, фасадами цвета дерева среднего тона, инсталляцией, зеленой плиткой, стеклянной плиткой, бетонным полом, настольной раковиной и столешницей из искусственного кварца
Идея дизайна: туалет в современном стиле с плоскими фасадами, фасадами цвета дерева среднего тона, инсталляцией, зеленой плиткой, стеклянной плиткой, бетонным полом, настольной раковиной и столешницей из искусственного кварца
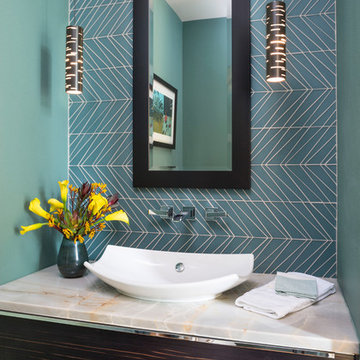
Стильный дизайн: туалет в современном стиле с плоскими фасадами, темными деревянными фасадами, писсуаром, синей плиткой, стеклянной плиткой, синими стенами, паркетным полом среднего тона, настольной раковиной, коричневым полом и серой столешницей - последний тренд

A floating walnut vanity with antique brass ring pulls. White quartz countertop. Antique Grey Limestone vessel sink. Wall-mounted brushed nickle faucet. Black rimmed oval mirror. Herringbone laid slate blue tile backsplash and vintage deco tile floor.
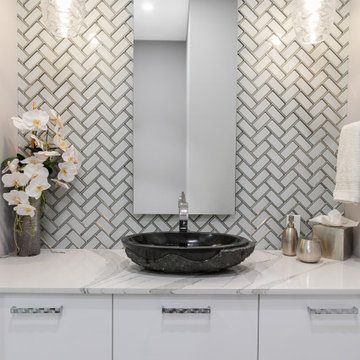
На фото: туалет среднего размера в современном стиле с плоскими фасадами, белыми фасадами, раздельным унитазом, белой плиткой, стеклянной плиткой, серыми стенами, полом из керамогранита, настольной раковиной, столешницей из искусственного кварца, серым полом, белой столешницей и подвесной тумбой с

На фото: большой туалет в стиле неоклассика (современная классика) с врезной раковиной, фасадами островного типа, белыми фасадами, столешницей из кварцита, раздельным унитазом, разноцветной плиткой, стеклянной плиткой, паркетным полом среднего тона и бежевыми стенами с

This project was such a treat for me to get to work on. It is a family friends kitchen and this remodel is something they have wanted to do since moving into their home so I was honored to help them with this makeover. We pretty much started from scratch, removed a drywall pantry to create space to move the ovens to a wall that made more sense and create an amazing focal point with the new wood hood. For finishes light and bright was key so the main cabinetry got a brushed white finish and the island grounds the space with its darker finish. Some glitz and glamour were pulled in with the backsplash tile, countertops, lighting and subtle arches in the cabinetry. The connected powder room got a similar update, carrying the main cabinetry finish into the space but we added some unexpected touches with a patterned tile floor, hammered vessel bowl sink and crystal knobs. The new space is welcoming and bright and sure to house many family gatherings for years to come.

Powder room. Photography by Ben Benschneider.
Идея дизайна: маленький туалет в стиле модернизм с монолитной раковиной, плоскими фасадами, темными деревянными фасадами, раздельным унитазом, черной плиткой, стеклянной плиткой, черными стенами, бетонным полом, столешницей из искусственного камня, бежевым полом и белой столешницей для на участке и в саду
Идея дизайна: маленький туалет в стиле модернизм с монолитной раковиной, плоскими фасадами, темными деревянными фасадами, раздельным унитазом, черной плиткой, стеклянной плиткой, черными стенами, бетонным полом, столешницей из искусственного камня, бежевым полом и белой столешницей для на участке и в саду
Туалет с фасадами разных видов и стеклянной плиткой – фото дизайна интерьера
1