Туалет с фасадами разных видов и серой плиткой – фото дизайна интерьера
Сортировать:
Бюджет
Сортировать:Популярное за сегодня
81 - 100 из 2 741 фото
1 из 3
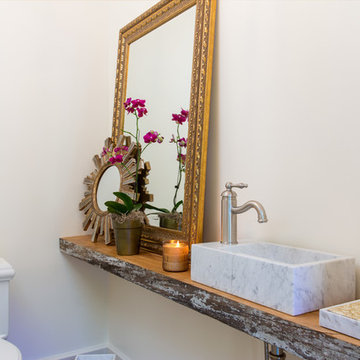
Brendon Pinola
Источник вдохновения для домашнего уюта: маленький туалет в стиле кантри с открытыми фасадами, темными деревянными фасадами, раздельным унитазом, серой плиткой, белыми стенами, паркетным полом среднего тона, настольной раковиной, столешницей из дерева, коричневым полом и коричневой столешницей для на участке и в саду
Источник вдохновения для домашнего уюта: маленький туалет в стиле кантри с открытыми фасадами, темными деревянными фасадами, раздельным унитазом, серой плиткой, белыми стенами, паркетным полом среднего тона, настольной раковиной, столешницей из дерева, коричневым полом и коричневой столешницей для на участке и в саду

Cathedral ceilings and seamless cabinetry complement this home’s river view.
The low ceilings in this ’70s contemporary were a nagging issue for the 6-foot-8 homeowner. Plus, drab interiors failed to do justice to the home’s Connecticut River view.
By raising ceilings and removing non-load-bearing partitions, architect Christopher Arelt was able to create a cathedral-within-a-cathedral structure in the kitchen, dining and living area. Decorative mahogany rafters open the space’s height, introduce a warmer palette and create a welcoming framework for light.
The homeowner, a Frank Lloyd Wright fan, wanted to emulate the famed architect’s use of reddish-brown concrete floors, and the result further warmed the interior. “Concrete has a connotation of cold and industrial but can be just the opposite,” explains Arelt. Clunky European hardware was replaced by hidden pivot hinges, and outside cabinet corners were mitered so there is no evidence of a drawer or door from any angle.
Photo Credit:
Read McKendree
Cathedral ceilings and seamless cabinetry complement this kitchen’s river view
The low ceilings in this ’70s contemporary were a nagging issue for the 6-foot-8 homeowner. Plus, drab interiors failed to do justice to the home’s Connecticut River view.
By raising ceilings and removing non-load-bearing partitions, architect Christopher Arelt was able to create a cathedral-within-a-cathedral structure in the kitchen, dining and living area. Decorative mahogany rafters open the space’s height, introduce a warmer palette and create a welcoming framework for light.
The homeowner, a Frank Lloyd Wright fan, wanted to emulate the famed architect’s use of reddish-brown concrete floors, and the result further warmed the interior. “Concrete has a connotation of cold and industrial but can be just the opposite,” explains Arelt.
Clunky European hardware was replaced by hidden pivot hinges, and outside cabinet corners were mitered so there is no evidence of a drawer or door from any angle.

Идея дизайна: туалет в современном стиле с настольной раковиной, фасадами островного типа, столешницей из нержавеющей стали, унитазом-моноблоком, каменной плиткой и серой плиткой

Bel Air - Serene Elegance. This collection was designed with cool tones and spa-like qualities to create a space that is timeless and forever elegant.
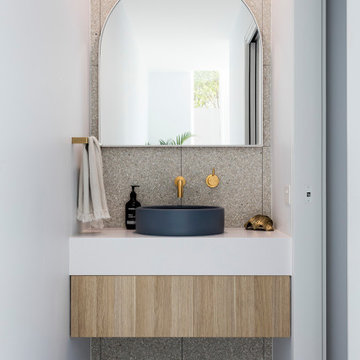
На фото: туалет в современном стиле с плоскими фасадами, светлыми деревянными фасадами, серой плиткой, белыми стенами, настольной раковиной, серым полом, белой столешницей и акцентной стеной

Jane Beiles
Идея дизайна: маленький туалет в стиле неоклассика (современная классика) с фасадами островного типа, темными деревянными фасадами, серой плиткой, белой плиткой, плиткой мозаикой, серыми стенами, мраморным полом, врезной раковиной, столешницей из искусственного кварца и белой столешницей для на участке и в саду
Идея дизайна: маленький туалет в стиле неоклассика (современная классика) с фасадами островного типа, темными деревянными фасадами, серой плиткой, белой плиткой, плиткой мозаикой, серыми стенами, мраморным полом, врезной раковиной, столешницей из искусственного кварца и белой столешницей для на участке и в саду
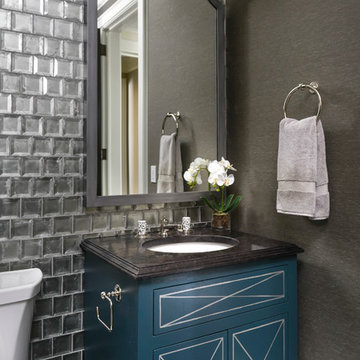
Morgante Wilson Architects used Anne Sacks tile behind the vanity to add glamour to this Powder Room. The THG faucet is in polished nickel to add even more sparkle to this Powder Room.

This recreational cabin is a 2800 square foot bungalow and is an all-season retreat for its owners and a short term rental vacation property.
Источник вдохновения для домашнего уюта: туалет в стиле модернизм с плоскими фасадами, унитазом-моноблоком, серыми стенами, полом из винила, бежевым полом, серой столешницей, светлыми деревянными фасадами, встроенной тумбой, серой плиткой, керамогранитной плиткой, врезной раковиной и столешницей из искусственного кварца
Источник вдохновения для домашнего уюта: туалет в стиле модернизм с плоскими фасадами, унитазом-моноблоком, серыми стенами, полом из винила, бежевым полом, серой столешницей, светлыми деревянными фасадами, встроенной тумбой, серой плиткой, керамогранитной плиткой, врезной раковиной и столешницей из искусственного кварца

Il progetto di affitto a breve termine di un appartamento commerciale di lusso. Cosa è stato fatto: Un progetto completo per la ricostruzione dei locali. L'edificio contiene 13 appartamenti simili. Lo spazio di un ex edificio per uffici a Milano è stato completamente riorganizzato. L'altezza del soffitto ha permesso di progettare una camera da letto con la zona TV e uno spogliatoio al livello inferiore, dove si accede da una scala graziosa. Il piano terra ha un ingresso, un ampio soggiorno, cucina e bagno. Anche la facciata dell'edificio è stata ridisegnata. Il progetto è concepito in uno stile moderno di lusso.

This master bathroom in Westford, MA is a modern dream. Equipped with Kohler memoirs fixtures in brushed nickel, a large minimal frame mirror, double square sinks, a Toto bidet toilet and a calming color palette. The Ranier Quartz countertop and white vanity brings brightness to the room while the dark floor grounds the space. What a beautiful space to unwind.

На фото: туалет в скандинавском стиле с фасадами с декоративным кантом, светлыми деревянными фасадами, инсталляцией, серой плиткой, плиткой мозаикой, синими стенами, настольной раковиной, столешницей из дерева, бежевым полом, коричневой столешницей и подвесной тумбой с

Идея дизайна: маленький туалет в современном стиле с плоскими фасадами, серыми фасадами, раздельным унитазом, серой плиткой, керамогранитной плиткой, белыми стенами, полом из керамогранита, настольной раковиной, столешницей из дерева, серым полом, коричневой столешницей, подвесной тумбой и многоуровневым потолком для на участке и в саду

Rénovation de la salle de bain, de son dressing, des wc qui n'avaient jamais été remis au goût du jour depuis la construction.
La salle de bain a entièrement été démolie pour ré installer une baignoire 180x80, une douche de 160x80 et un meuble double vasque de 150cm.
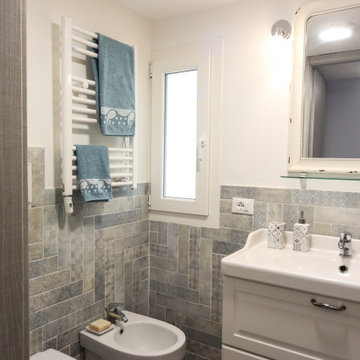
На фото: маленький туалет в морском стиле с фасадами с выступающей филенкой, белыми фасадами, раздельным унитазом, синей плиткой, серой плиткой, разноцветной плиткой, керамогранитной плиткой, белыми стенами, полом из керамогранита и монолитной раковиной для на участке и в саду с

Marisa Vitale
На фото: туалет среднего размера в морском стиле с белыми фасадами, керамической плиткой, белыми стенами, полом из керамической плитки, врезной раковиной, столешницей из искусственного кварца, фасадами с утопленной филенкой и серой плиткой
На фото: туалет среднего размера в морском стиле с белыми фасадами, керамической плиткой, белыми стенами, полом из керамической плитки, врезной раковиной, столешницей из искусственного кварца, фасадами с утопленной филенкой и серой плиткой

Powder Room
Идея дизайна: туалет среднего размера в стиле модернизм с фиолетовыми стенами, полом из керамогранита, плоскими фасадами, белыми фасадами, унитазом-моноблоком, серой плиткой, белой плиткой, керамогранитной плиткой, врезной раковиной и столешницей из искусственного кварца
Идея дизайна: туалет среднего размера в стиле модернизм с фиолетовыми стенами, полом из керамогранита, плоскими фасадами, белыми фасадами, унитазом-моноблоком, серой плиткой, белой плиткой, керамогранитной плиткой, врезной раковиной и столешницей из искусственного кварца

洗面台はモルテックス、浴室壁はタイル
Свежая идея для дизайна: маленький туалет в скандинавском стиле с открытыми фасадами, белыми фасадами, серой плиткой, керамогранитной плиткой, серыми стенами, полом из керамогранита, накладной раковиной, серым полом, серой столешницей и встроенной тумбой для на участке и в саду - отличное фото интерьера
Свежая идея для дизайна: маленький туалет в скандинавском стиле с открытыми фасадами, белыми фасадами, серой плиткой, керамогранитной плиткой, серыми стенами, полом из керамогранита, накладной раковиной, серым полом, серой столешницей и встроенной тумбой для на участке и в саду - отличное фото интерьера

На фото: маленький туалет в стиле неоклассика (современная классика) с фасадами в стиле шейкер, фасадами цвета дерева среднего тона, унитазом-моноблоком, серой плиткой, плиткой кабанчик, бежевыми стенами, паркетным полом среднего тона, накладной раковиной, столешницей из искусственного кварца, коричневым полом и бежевой столешницей для на участке и в саду
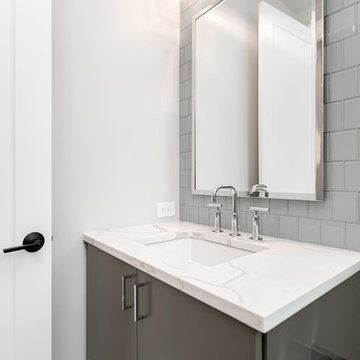
Full backsplash tile wall in powder room.
Стильный дизайн: туалет среднего размера в современном стиле с плоскими фасадами, серыми фасадами, серой плиткой, стеклянной плиткой, серыми стенами, врезной раковиной, столешницей из искусственного кварца и белой столешницей - последний тренд
Стильный дизайн: туалет среднего размера в современном стиле с плоскими фасадами, серыми фасадами, серой плиткой, стеклянной плиткой, серыми стенами, врезной раковиной, столешницей из искусственного кварца и белой столешницей - последний тренд

Studio Soulshine
Пример оригинального дизайна: туалет в стиле рустика с плоскими фасадами, фасадами цвета дерева среднего тона, серой плиткой, бежевыми стенами, светлым паркетным полом, настольной раковиной, бежевым полом и серой столешницей
Пример оригинального дизайна: туалет в стиле рустика с плоскими фасадами, фасадами цвета дерева среднего тона, серой плиткой, бежевыми стенами, светлым паркетным полом, настольной раковиной, бежевым полом и серой столешницей
Туалет с фасадами разных видов и серой плиткой – фото дизайна интерьера
5