Туалет с фасадами разных видов и разноцветной плиткой – фото дизайна интерьера
Сортировать:
Бюджет
Сортировать:Популярное за сегодня
141 - 160 из 1 324 фото
1 из 3
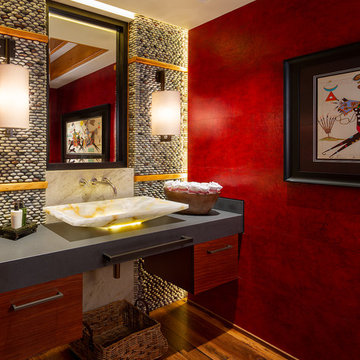
Свежая идея для дизайна: туалет среднего размера в стиле рустика с плоскими фасадами, галечной плиткой, паркетным полом среднего тона, столешницей из талькохлорита, серой столешницей, разноцветной плиткой, красными стенами и настольной раковиной - отличное фото интерьера
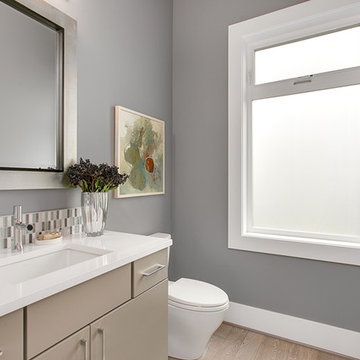
A quaint and modern powder room provides convenient space for guests when entertaining and privacy glass.
Стильный дизайн: туалет среднего размера в современном стиле с плоскими фасадами, фасадами цвета дерева среднего тона, раздельным унитазом, разноцветной плиткой, стеклянной плиткой, серыми стенами, светлым паркетным полом, врезной раковиной, столешницей из искусственного кварца и белой столешницей - последний тренд
Стильный дизайн: туалет среднего размера в современном стиле с плоскими фасадами, фасадами цвета дерева среднего тона, раздельным унитазом, разноцветной плиткой, стеклянной плиткой, серыми стенами, светлым паркетным полом, врезной раковиной, столешницей из искусственного кварца и белой столешницей - последний тренд

The unique opportunity and challenge for the Joshua Tree project was to enable the architecture to prioritize views. Set in the valley between Mummy and Camelback mountains, two iconic landforms located in Paradise Valley, Arizona, this lot “has it all” regarding views. The challenge was answered with what we refer to as the desert pavilion.
This highly penetrated piece of architecture carefully maintains a one-room deep composition. This allows each space to leverage the majestic mountain views. The material palette is executed in a panelized massing composition. The home, spawned from mid-century modern DNA, opens seamlessly to exterior living spaces providing for the ultimate in indoor/outdoor living.
Project Details:
Architecture: Drewett Works, Scottsdale, AZ // C.P. Drewett, AIA, NCARB // www.drewettworks.com
Builder: Bedbrock Developers, Paradise Valley, AZ // http://www.bedbrock.com
Interior Designer: Est Est, Scottsdale, AZ // http://www.estestinc.com
Photographer: Michael Duerinckx, Phoenix, AZ // www.inckx.com

This 1930's Barrington Hills farmhouse was in need of some TLC when it was purchased by this southern family of five who planned to make it their new home. The renovation taken on by Advance Design Studio's designer Scott Christensen and master carpenter Justin Davis included a custom porch, custom built in cabinetry in the living room and children's bedrooms, 2 children's on-suite baths, a guest powder room, a fabulous new master bath with custom closet and makeup area, a new upstairs laundry room, a workout basement, a mud room, new flooring and custom wainscot stairs with planked walls and ceilings throughout the home.
The home's original mechanicals were in dire need of updating, so HVAC, plumbing and electrical were all replaced with newer materials and equipment. A dramatic change to the exterior took place with the addition of a quaint standing seam metal roofed farmhouse porch perfect for sipping lemonade on a lazy hot summer day.
In addition to the changes to the home, a guest house on the property underwent a major transformation as well. Newly outfitted with updated gas and electric, a new stacking washer/dryer space was created along with an updated bath complete with a glass enclosed shower, something the bath did not previously have. A beautiful kitchenette with ample cabinetry space, refrigeration and a sink was transformed as well to provide all the comforts of home for guests visiting at the classic cottage retreat.
The biggest design challenge was to keep in line with the charm the old home possessed, all the while giving the family all the convenience and efficiency of modern functioning amenities. One of the most interesting uses of material was the porcelain "wood-looking" tile used in all the baths and most of the home's common areas. All the efficiency of porcelain tile, with the nostalgic look and feel of worn and weathered hardwood floors. The home’s casual entry has an 8" rustic antique barn wood look porcelain tile in a rich brown to create a warm and welcoming first impression.
Painted distressed cabinetry in muted shades of gray/green was used in the powder room to bring out the rustic feel of the space which was accentuated with wood planked walls and ceilings. Fresh white painted shaker cabinetry was used throughout the rest of the rooms, accentuated by bright chrome fixtures and muted pastel tones to create a calm and relaxing feeling throughout the home.
Custom cabinetry was designed and built by Advance Design specifically for a large 70” TV in the living room, for each of the children’s bedroom’s built in storage, custom closets, and book shelves, and for a mudroom fit with custom niches for each family member by name.
The ample master bath was fitted with double vanity areas in white. A generous shower with a bench features classic white subway tiles and light blue/green glass accents, as well as a large free standing soaking tub nestled under a window with double sconces to dim while relaxing in a luxurious bath. A custom classic white bookcase for plush towels greets you as you enter the sanctuary bath.
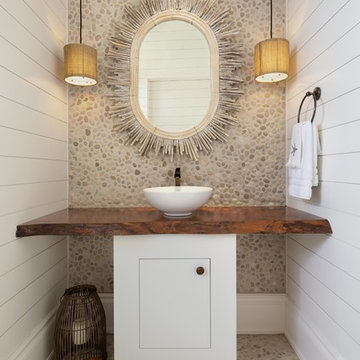
Lori Hamilton Photography
Источник вдохновения для домашнего уюта: туалет в морском стиле с плоскими фасадами, белыми фасадами, разноцветной плиткой, галечной плиткой, белыми стенами, полом из галечной плитки, настольной раковиной, столешницей из дерева, разноцветным полом и коричневой столешницей
Источник вдохновения для домашнего уюта: туалет в морском стиле с плоскими фасадами, белыми фасадами, разноцветной плиткой, галечной плиткой, белыми стенами, полом из галечной плитки, настольной раковиной, столешницей из дерева, разноцветным полом и коричневой столешницей
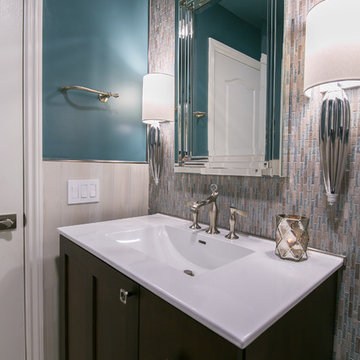
Mark Gebhardt
Стильный дизайн: туалет среднего размера в современном стиле с фасадами островного типа, темными деревянными фасадами, раздельным унитазом, разноцветной плиткой, плиткой мозаикой, синими стенами, полом из керамогранита, монолитной раковиной, столешницей из искусственного кварца, серым полом и белой столешницей - последний тренд
Стильный дизайн: туалет среднего размера в современном стиле с фасадами островного типа, темными деревянными фасадами, раздельным унитазом, разноцветной плиткой, плиткой мозаикой, синими стенами, полом из керамогранита, монолитной раковиной, столешницей из искусственного кварца, серым полом и белой столешницей - последний тренд
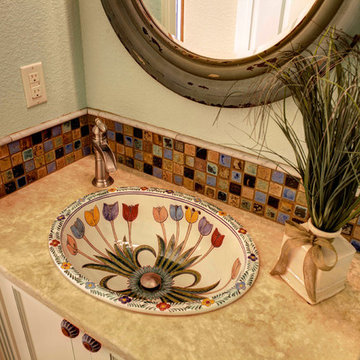
Custom painted and designed vanity with imported talavera sink.
Стильный дизайн: маленький туалет в классическом стиле с фасадами в стиле шейкер, белыми фасадами, унитазом-моноблоком, разноцветной плиткой, плиткой мозаикой, зелеными стенами, полом из керамической плитки, накладной раковиной и мраморной столешницей для на участке и в саду - последний тренд
Стильный дизайн: маленький туалет в классическом стиле с фасадами в стиле шейкер, белыми фасадами, унитазом-моноблоком, разноцветной плиткой, плиткой мозаикой, зелеными стенами, полом из керамической плитки, накладной раковиной и мраморной столешницей для на участке и в саду - последний тренд
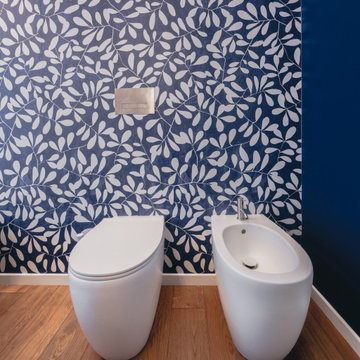
Un stanza da bagno elegante e bicolore. Il bianco e blu due colori decisi e contrastanti..
Sanitari Globo, vasca Brera, lavabo Antonio Lupi, mobile realizzato su misura da falegname, rivestimento di Cotto D'Este, Lampade Beba di Sforzin.
Foto di Simone Marulli
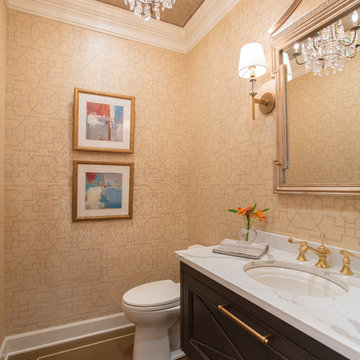
Transitional powder room with unique wallpapered ceiling with nailhead details. Beautifully wallpapered with hand painted floors and floating vanity with under cabinet motion lighting.
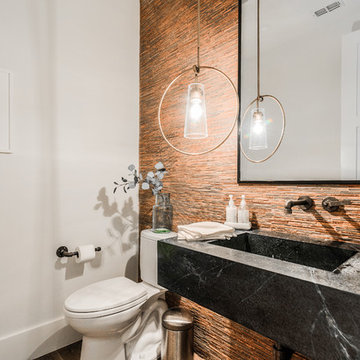
Свежая идея для дизайна: маленький туалет в современном стиле с раздельным унитазом, разноцветной плиткой, оранжевой плиткой, удлиненной плиткой, белыми стенами, монолитной раковиной, черной столешницей, открытыми фасадами и черными фасадами для на участке и в саду - отличное фото интерьера
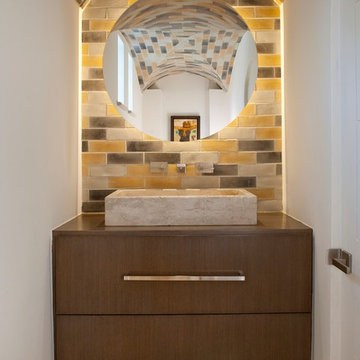
Tatum Brown Custom Homes
{Photo credit: Danny Piassick}
{Architectural credit: Enrique Montenegro of Stocker Hoesterey Montenegro Architects}
Идея дизайна: туалет в современном стиле с настольной раковиной, плоскими фасадами, темными деревянными фасадами и разноцветной плиткой
Идея дизайна: туалет в современном стиле с настольной раковиной, плоскими фасадами, темными деревянными фасадами и разноцветной плиткой

На фото: туалет среднего размера в стиле ретро с фасадами островного типа, коричневыми фасадами, унитазом-моноблоком, разноцветной плиткой, керамической плиткой, разноцветными стенами, паркетным полом среднего тона, настольной раковиной, столешницей из дерева, коричневым полом, коричневой столешницей, напольной тумбой, сводчатым потолком и обоями на стенах с
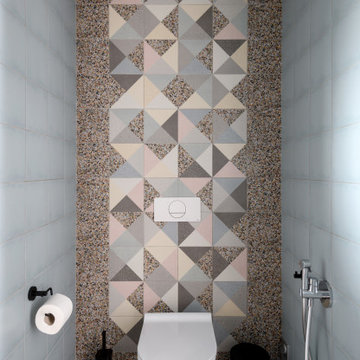
Туалет при спальне
На фото: маленький туалет в современном стиле с плоскими фасадами, фасадами цвета дерева среднего тона, инсталляцией, разноцветной плиткой, керамической плиткой, полом из керамической плитки, монолитной раковиной, стеклянной столешницей, разноцветным полом, серой столешницей и подвесной тумбой для на участке и в саду
На фото: маленький туалет в современном стиле с плоскими фасадами, фасадами цвета дерева среднего тона, инсталляцией, разноцветной плиткой, керамической плиткой, полом из керамической плитки, монолитной раковиной, стеклянной столешницей, разноцветным полом, серой столешницей и подвесной тумбой для на участке и в саду

The compact powder room shines with natural marble tile and floating vanity. Underlighting on the vanity and hanging pendants keep the space bright while ensuring a smooth, warm atmosphere.
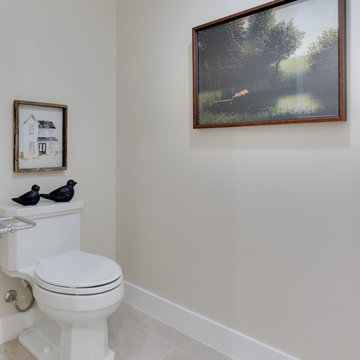
Interior Designer: Simons Design Studio
Builder: Magleby Construction
Photography: Allison Niccum
Идея дизайна: туалет в стиле кантри с фасадами в стиле шейкер, белыми фасадами, унитазом-моноблоком, разноцветной плиткой, белыми стенами, полом из керамической плитки, врезной раковиной, бежевым полом и бежевой столешницей
Идея дизайна: туалет в стиле кантри с фасадами в стиле шейкер, белыми фасадами, унитазом-моноблоком, разноцветной плиткой, белыми стенами, полом из керамической плитки, врезной раковиной, бежевым полом и бежевой столешницей
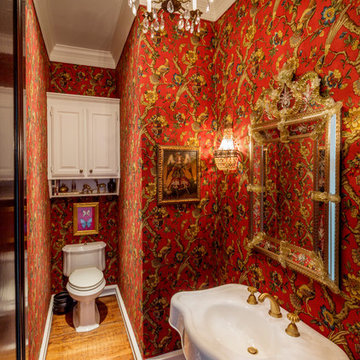
Gary Logan
На фото: туалет среднего размера в классическом стиле с фасадами с выступающей филенкой, белыми фасадами, раздельным унитазом, разноцветной плиткой, разноцветными стенами, паркетным полом среднего тона, раковиной с пьедесталом и коричневым полом с
На фото: туалет среднего размера в классическом стиле с фасадами с выступающей филенкой, белыми фасадами, раздельным унитазом, разноцветной плиткой, разноцветными стенами, паркетным полом среднего тона, раковиной с пьедесталом и коричневым полом с
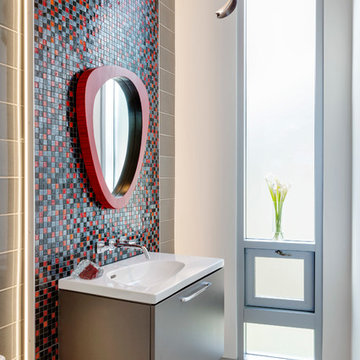
На фото: маленький туалет в стиле модернизм с плоскими фасадами, серыми фасадами, разноцветной плиткой, плиткой мозаикой, белыми стенами и столешницей из искусственного камня для на участке и в саду с
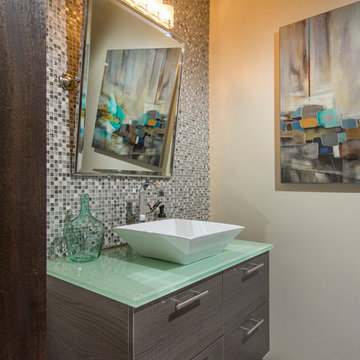
After Bathroom
Стильный дизайн: туалет в современном стиле с настольной раковиной, плоскими фасадами, серыми фасадами, стеклянной столешницей, разноцветной плиткой, плиткой мозаикой, бежевыми стенами, паркетным полом среднего тона и зеленой столешницей - последний тренд
Стильный дизайн: туалет в современном стиле с настольной раковиной, плоскими фасадами, серыми фасадами, стеклянной столешницей, разноцветной плиткой, плиткой мозаикой, бежевыми стенами, паркетным полом среднего тона и зеленой столешницей - последний тренд
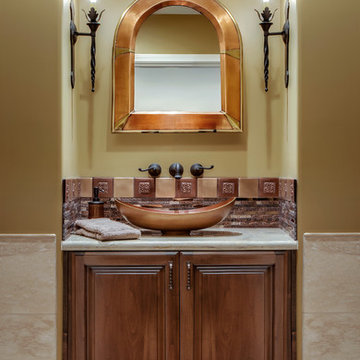
INCYX photography
A simple copper mirror matches the glass copper vessel bowl in this updated powder room.
An otherwsie, small powder room gets it's pizzazz from metal backsplash and glass colored copper bowl .
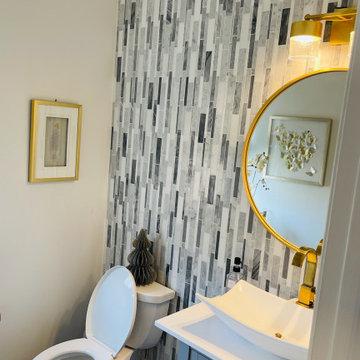
Modern Bath
Идея дизайна: маленький туалет в стиле модернизм с фасадами островного типа, серыми фасадами, разноцветной плиткой, мраморной плиткой, столешницей из кварцита, белой столешницей и напольной тумбой для на участке и в саду
Идея дизайна: маленький туалет в стиле модернизм с фасадами островного типа, серыми фасадами, разноцветной плиткой, мраморной плиткой, столешницей из кварцита, белой столешницей и напольной тумбой для на участке и в саду
Туалет с фасадами разных видов и разноцветной плиткой – фото дизайна интерьера
8