Туалет с фасадами разных видов и обоями на стенах – фото дизайна интерьера
Сортировать:
Бюджет
Сортировать:Популярное за сегодня
121 - 140 из 2 615 фото
1 из 3

Small and stylish powder room remodel in Bellevue, Washington. It is hard to tell from the photo but the wallpaper is a very light blush color which adds an element of surprise and warmth to the space.

I am glad to present a new project, Powder room design in a modern style. This project is as simple as it is not ordinary with its solution. The powder room is the most typical, small. I used wallpaper for this project, changing the visual space - increasing it. The idea was to extend the semicircular corridor by creating additional vertical backlit niches. I also used everyone's long-loved living moss to decorate the wall so that the powder room did not look like a lifeless and dull corridor. The interior lines are clean. The interior is not overflowing with accents and flowers. Everything is concise and restrained: concrete and flowers, the latest technology and wildlife, wood and metal, yin-yang.

Download our free ebook, Creating the Ideal Kitchen. DOWNLOAD NOW
This family from Wheaton was ready to remodel their kitchen, dining room and powder room. The project didn’t call for any structural or space planning changes but the makeover still had a massive impact on their home. The homeowners wanted to change their dated 1990’s brown speckled granite and light maple kitchen. They liked the welcoming feeling they got from the wood and warm tones in their current kitchen, but this style clashed with their vision of a deVOL type kitchen, a London-based furniture company. Their inspiration came from the country homes of the UK that mix the warmth of traditional detail with clean lines and modern updates.
To create their vision, we started with all new framed cabinets with a modified overlay painted in beautiful, understated colors. Our clients were adamant about “no white cabinets.” Instead we used an oyster color for the perimeter and a custom color match to a specific shade of green chosen by the homeowner. The use of a simple color pallet reduces the visual noise and allows the space to feel open and welcoming. We also painted the trim above the cabinets the same color to make the cabinets look taller. The room trim was painted a bright clean white to match the ceiling.
In true English fashion our clients are not coffee drinkers, but they LOVE tea. We created a tea station for them where they can prepare and serve tea. We added plenty of glass to showcase their tea mugs and adapted the cabinetry below to accommodate storage for their tea items. Function is also key for the English kitchen and the homeowners. They requested a deep farmhouse sink and a cabinet devoted to their heavy mixer because they bake a lot. We then got rid of the stovetop on the island and wall oven and replaced both of them with a range located against the far wall. This gives them plenty of space on the island to roll out dough and prepare any number of baked goods. We then removed the bifold pantry doors and created custom built-ins with plenty of usable storage for all their cooking and baking needs.
The client wanted a big change to the dining room but still wanted to use their own furniture and rug. We installed a toile-like wallpaper on the top half of the room and supported it with white wainscot paneling. We also changed out the light fixture, showing us once again that small changes can have a big impact.
As the final touch, we also re-did the powder room to be in line with the rest of the first floor. We had the new vanity painted in the same oyster color as the kitchen cabinets and then covered the walls in a whimsical patterned wallpaper. Although the homeowners like subtle neutral colors they were willing to go a bit bold in the powder room for something unexpected. For more design inspiration go to: www.kitchenstudio-ge.com
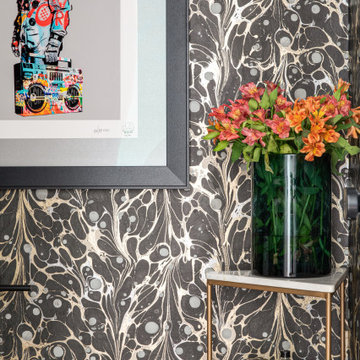
This small space is bold and ready to entertain. With a fun wallpaper and pops of fun colors this powder is a reflection of the entire space, but turned up a few notches.

Old world inspired, wallpapered powder room with v-groove wainscot, wall mount faucet and vessel sink.
Стильный дизайн: маленький туалет в классическом стиле с открытыми фасадами, темными деревянными фасадами, раздельным унитазом, серыми стенами, настольной раковиной, мраморной столешницей, коричневым полом, желтой столешницей, напольной тумбой, сводчатым потолком и обоями на стенах для на участке и в саду - последний тренд
Стильный дизайн: маленький туалет в классическом стиле с открытыми фасадами, темными деревянными фасадами, раздельным унитазом, серыми стенами, настольной раковиной, мраморной столешницей, коричневым полом, желтой столешницей, напольной тумбой, сводчатым потолком и обоями на стенах для на участке и в саду - последний тренд
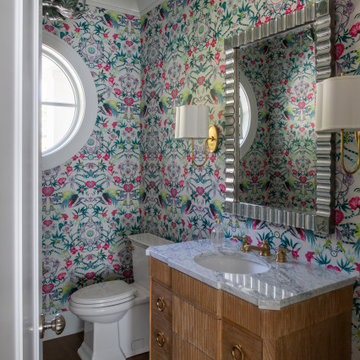
Builder: Michels Homes
Interior Design: Talla Skogmo Interior Design
Cabinetry Design: Megan at Michels Homes
Photography: Scott Amundson Photography
Идея дизайна: туалет среднего размера в морском стиле с плоскими фасадами, светлыми деревянными фасадами, унитазом-моноблоком, разноцветными стенами, паркетным полом среднего тона, врезной раковиной, коричневым полом, встроенной тумбой и обоями на стенах
Идея дизайна: туалет среднего размера в морском стиле с плоскими фасадами, светлыми деревянными фасадами, унитазом-моноблоком, разноцветными стенами, паркетным полом среднего тона, врезной раковиной, коричневым полом, встроенной тумбой и обоями на стенах
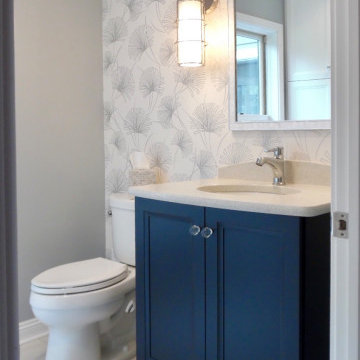
Designed by Jeff Oppermann
На фото: туалет среднего размера в стиле неоклассика (современная классика) с плоскими фасадами, синими фасадами, полом из керамогранита, столешницей из искусственного кварца, белым полом, белой столешницей, напольной тумбой и обоями на стенах
На фото: туалет среднего размера в стиле неоклассика (современная классика) с плоскими фасадами, синими фасадами, полом из керамогранита, столешницей из искусственного кварца, белым полом, белой столешницей, напольной тумбой и обоями на стенах
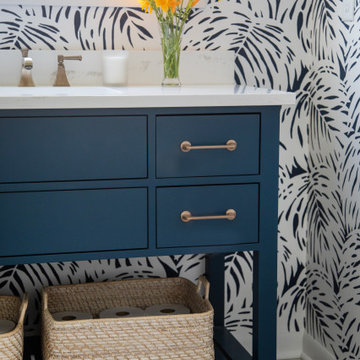
This wallpaper takes over the bathroom theme and adds lovely pattern to complete this space.
Источник вдохновения для домашнего уюта: туалет среднего размера в стиле фьюжн с плоскими фасадами, синими фасадами, раздельным унитазом, синими стенами, полом из керамогранита, врезной раковиной, столешницей из искусственного кварца, коричневым полом, белой столешницей, напольной тумбой и обоями на стенах
Источник вдохновения для домашнего уюта: туалет среднего размера в стиле фьюжн с плоскими фасадами, синими фасадами, раздельным унитазом, синими стенами, полом из керамогранита, врезной раковиной, столешницей из искусственного кварца, коричневым полом, белой столешницей, напольной тумбой и обоями на стенах
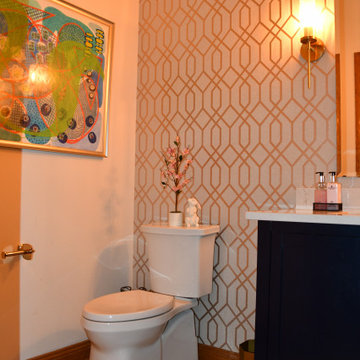
Источник вдохновения для домашнего уюта: маленький туалет в стиле модернизм с плоскими фасадами, синими фасадами, раздельным унитазом, бежевыми стенами, паркетным полом среднего тона, врезной раковиной, столешницей из искусственного кварца, коричневым полом, бежевой столешницей, напольной тумбой и обоями на стенах для на участке и в саду
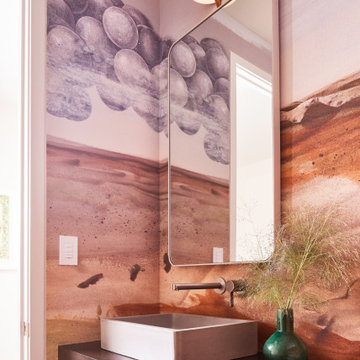
На фото: туалет в современном стиле с плоскими фасадами, темными деревянными фасадами, разноцветными стенами, настольной раковиной, столешницей из дерева, коричневой столешницей, подвесной тумбой и обоями на стенах с
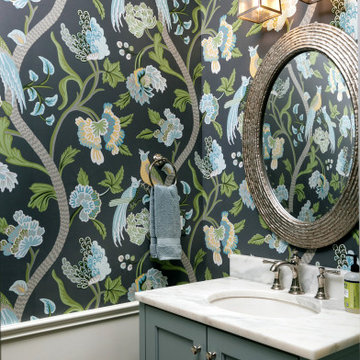
Пример оригинального дизайна: туалет в стиле неоклассика (современная классика) с фасадами в стиле шейкер, серыми фасадами, разноцветными стенами, врезной раковиной, белой столешницей, напольной тумбой, панелями на стенах и обоями на стенах

Источник вдохновения для домашнего уюта: туалет в современном стиле с плоскими фасадами, фасадами цвета дерева среднего тона, разноцветными стенами, настольной раковиной, столешницей из дерева, черным полом, коричневой столешницей, подвесной тумбой и обоями на стенах

На фото: маленький туалет в стиле неоклассика (современная классика) с плоскими фасадами, унитазом-моноблоком, бежевыми стенами, полом из известняка, бежевым полом, белой столешницей, подвесной тумбой, сводчатым потолком, потолком с обоями, обоями на стенах, темными деревянными фасадами и консольной раковиной для на участке и в саду с

外観は、黒いBOXの手前にと木の壁を配したような構成としています。
木製ドアを開けると広々とした玄関。
正面には坪庭、右側には大きなシュークロゼット。
リビングダイニングルームは、大開口で屋外デッキとつながっているため、実際よりも広く感じられます。
100㎡以下のコンパクトな空間ですが、廊下などの移動空間を省略することで、リビングダイニングが少しでも広くなるようプランニングしています。
屋外デッキは、高い塀で外部からの視線をカットすることでプライバシーを確保しているため、のんびりくつろぐことができます。
家の名前にもなった『COCKPIT』と呼ばれる操縦席のような部屋は、いったん入ると出たくなくなる、超コンパクト空間です。
リビングの一角に設けたスタディコーナー、コンパクトな家事動線などを工夫しました。
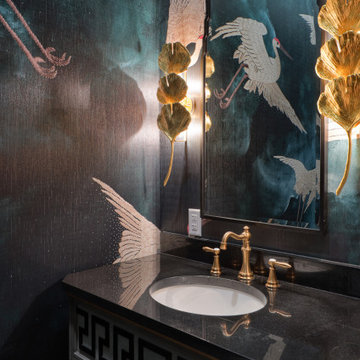
This penthouse in an industrial warehouse pairs old and new for versatility, function, and beauty. The elegant powder room features flying cranes on a moody dark teal wallpaper, 3-tiered gold lotus leaf stack sconces on either side of a beveled mirror, and a furniture style vanity with black counter and gold faucet.

Идея дизайна: маленький туалет в стиле неоклассика (современная классика) с открытыми фасадами, унитазом-моноблоком, серыми стенами, паркетным полом среднего тона, настольной раковиной, столешницей из искусственного кварца, коричневым полом, белой столешницей, подвесной тумбой и обоями на стенах для на участке и в саду

Свежая идея для дизайна: маленький туалет в морском стиле с открытыми фасадами, светлыми деревянными фасадами, раздельным унитазом, серой плиткой, каменной плиткой, серыми стенами, темным паркетным полом, настольной раковиной, столешницей из дерева, коричневым полом, коричневой столешницей, подвесной тумбой и обоями на стенах для на участке и в саду - отличное фото интерьера
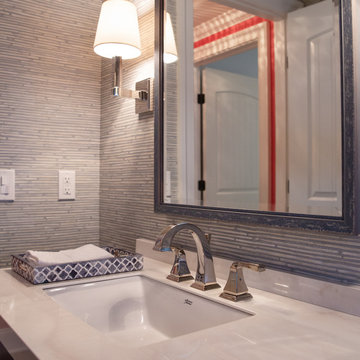
A practical but pretty powder room with Phillip Jefferies Bluestem vinyl wallpaper, Visual Comfort Square Tube Single Sconce. Another Phillip Jefferies paper, Coral Splash is reflected in the custom-sized mirror.
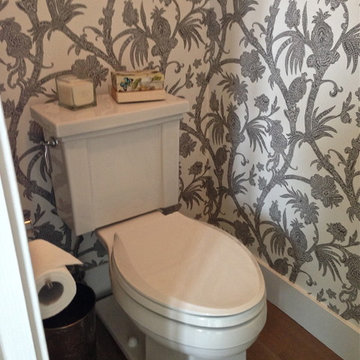
На фото: туалет среднего размера в стиле неоклассика (современная классика) с открытыми фасадами, искусственно-состаренными фасадами, раздельным унитазом, разноцветными стенами, паркетным полом среднего тона, раковиной с несколькими смесителями, серым полом, напольной тумбой и обоями на стенах с

Идея дизайна: туалет в стиле кантри с плоскими фасадами, белыми фасадами, черными стенами, темным паркетным полом, врезной раковиной, коричневым полом, серой столешницей, напольной тумбой и обоями на стенах
Туалет с фасадами разных видов и обоями на стенах – фото дизайна интерьера
7