Туалет с фасадами разных видов и любым потолком – фото дизайна интерьера
Сортировать:
Бюджет
Сортировать:Популярное за сегодня
121 - 140 из 1 684 фото
1 из 3
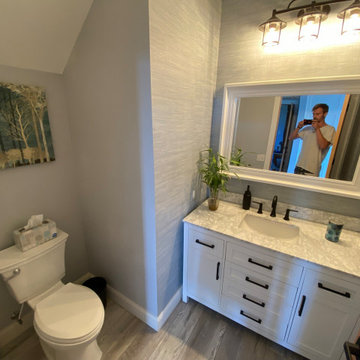
powder room
На фото: маленький туалет в стиле кантри с фасадами в стиле шейкер, белыми фасадами, раздельным унитазом, серыми стенами, полом из винила, мраморной столешницей, серым полом, белой столешницей, напольной тумбой, сводчатым потолком и обоями на стенах для на участке и в саду
На фото: маленький туалет в стиле кантри с фасадами в стиле шейкер, белыми фасадами, раздельным унитазом, серыми стенами, полом из винила, мраморной столешницей, серым полом, белой столешницей, напольной тумбой, сводчатым потолком и обоями на стенах для на участке и в саду

На фото: туалет среднего размера в стиле ретро с фасадами островного типа, коричневыми фасадами, унитазом-моноблоком, разноцветной плиткой, керамической плиткой, разноцветными стенами, паркетным полом среднего тона, настольной раковиной, столешницей из дерева, коричневым полом, коричневой столешницей, напольной тумбой, сводчатым потолком и обоями на стенах с

I designed this tiny powder room to fit in nicely on the 3rd floor of our Victorian row house, my office by day and our family room by night - complete with deck, sectional, TV, vintage fridge and wet bar. We sloped the ceiling of the powder room to allow for an internal skylight for natural light and to tuck the structure in nicely with the sloped ceiling of the roof. The bright Spanish tile pops agains the white walls and penny tile and works well with the black and white colour scheme. The backlit mirror and spot light provide ample light for this tiny but mighty space.

Cement tiles
На фото: туалет среднего размера в морском стиле с плоскими фасадами, искусственно-состаренными фасадами, унитазом-моноблоком, серой плиткой, цементной плиткой, белыми стенами, полом из цементной плитки, раковиной с пьедесталом, столешницей из искусственного кварца, серым полом, белой столешницей, напольной тумбой, балками на потолке и панелями на части стены с
На фото: туалет среднего размера в морском стиле с плоскими фасадами, искусственно-состаренными фасадами, унитазом-моноблоком, серой плиткой, цементной плиткой, белыми стенами, полом из цементной плитки, раковиной с пьедесталом, столешницей из искусственного кварца, серым полом, белой столешницей, напольной тумбой, балками на потолке и панелями на части стены с

Идея дизайна: туалет в стиле фьюжн с плоскими фасадами, фасадами цвета дерева среднего тона, черно-белой плиткой, бежевыми стенами, накладной раковиной, разноцветным полом, черной столешницей, напольной тумбой и балками на потолке
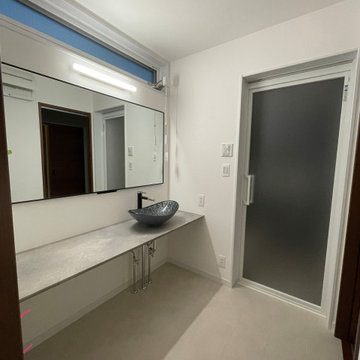
Свежая идея для дизайна: туалет среднего размера: освещение с открытыми фасадами, черными фасадами, черными стенами, полом из винила, черным полом, серой столешницей, встроенной тумбой и потолком с обоями - отличное фото интерьера

This 1910 West Highlands home was so compartmentalized that you couldn't help to notice you were constantly entering a new room every 8-10 feet. There was also a 500 SF addition put on the back of the home to accommodate a living room, 3/4 bath, laundry room and back foyer - 350 SF of that was for the living room. Needless to say, the house needed to be gutted and replanned.
Kitchen+Dining+Laundry-Like most of these early 1900's homes, the kitchen was not the heartbeat of the home like they are today. This kitchen was tucked away in the back and smaller than any other social rooms in the house. We knocked out the walls of the dining room to expand and created an open floor plan suitable for any type of gathering. As a nod to the history of the home, we used butcherblock for all the countertops and shelving which was accented by tones of brass, dusty blues and light-warm greys. This room had no storage before so creating ample storage and a variety of storage types was a critical ask for the client. One of my favorite details is the blue crown that draws from one end of the space to the other, accenting a ceiling that was otherwise forgotten.
Primary Bath-This did not exist prior to the remodel and the client wanted a more neutral space with strong visual details. We split the walls in half with a datum line that transitions from penny gap molding to the tile in the shower. To provide some more visual drama, we did a chevron tile arrangement on the floor, gridded the shower enclosure for some deep contrast an array of brass and quartz to elevate the finishes.
Powder Bath-This is always a fun place to let your vision get out of the box a bit. All the elements were familiar to the space but modernized and more playful. The floor has a wood look tile in a herringbone arrangement, a navy vanity, gold fixtures that are all servants to the star of the room - the blue and white deco wall tile behind the vanity.
Full Bath-This was a quirky little bathroom that you'd always keep the door closed when guests are over. Now we have brought the blue tones into the space and accented it with bronze fixtures and a playful southwestern floor tile.
Living Room & Office-This room was too big for its own good and now serves multiple purposes. We condensed the space to provide a living area for the whole family plus other guests and left enough room to explain the space with floor cushions. The office was a bonus to the project as it provided privacy to a room that otherwise had none before.
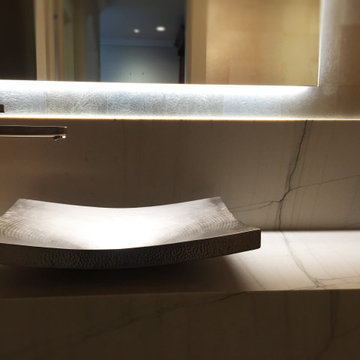
The Powder Room - a small space with big impact! A Mahogany soffit frames the wall hung quartzite vanity, back lit mirror and Bocci accent lighting reflect the ethereal glow of matte silver leaf wallcovering.
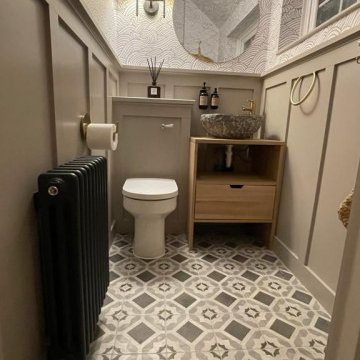
This cloakroom had an awkward vaulted ceiling and there was not a lot of room. I knew I wanted to give my client a wow factor but retaining the traditional look she desired.
I designed the wall cladding to come higher as I dearly wanted to wallpaper the ceiling to give the vaulted ceiling structure. The taupe grey tones sit well with the warm brass tones and the rock basin added a subtle wow factor

На фото: туалет среднего размера в современном стиле с плоскими фасадами, светлыми деревянными фасадами, черной плиткой, плиткой из известняка, черными стенами, бетонным полом, настольной раковиной, столешницей из кварцита, серым полом, белой столешницей, подвесной тумбой и деревянным потолком с
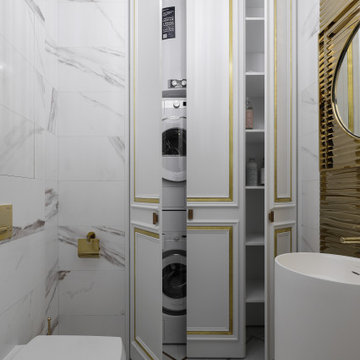
Стильный дизайн: маленький туалет: освещение в стиле неоклассика (современная классика) с плоскими фасадами, инсталляцией, белой плиткой, стеклянной плиткой, белыми стенами, полом из керамогранита, монолитной раковиной, столешницей из искусственного камня, белым полом, белой столешницей, напольной тумбой, многоуровневым потолком и панелями на части стены для на участке и в саду - последний тренд

This gorgeous Main Bathroom starts with a sensational entryway a chandelier and black & white statement-making flooring. The first room is an expansive dressing room with a huge mirror that leads into the expansive main bath. The soaking tub is on a raised platform below shuttered windows allowing a ton of natural light as well as privacy. The giant shower is a show stopper with a seat and walk-in entry.
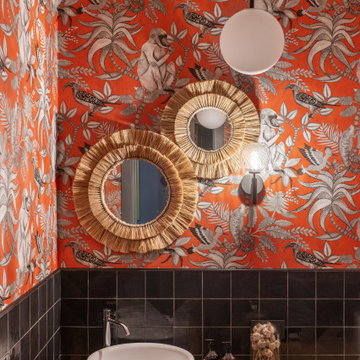
Источник вдохновения для домашнего уюта: большой туалет в современном стиле с фасадами с утопленной филенкой, светлыми деревянными фасадами, черной плиткой, керамической плиткой, оранжевыми стенами, полом из керамической плитки, накладной раковиной, столешницей из дерева, коричневым полом, коричневой столешницей, напольной тумбой и потолком с обоями

Stunning black and gold powder room
Tony Soluri Photography
На фото: туалет среднего размера: освещение в современном стиле с плоскими фасадами, черными фасадами, раздельным унитазом, черными стенами, полом из керамогранита, врезной раковиной, столешницей из кварцита, черным полом, черной столешницей, встроенной тумбой, потолком с обоями и обоями на стенах
На фото: туалет среднего размера: освещение в современном стиле с плоскими фасадами, черными фасадами, раздельным унитазом, черными стенами, полом из керамогранита, врезной раковиной, столешницей из кварцита, черным полом, черной столешницей, встроенной тумбой, потолком с обоями и обоями на стенах

After the second fallout of the Delta Variant amidst the COVID-19 Pandemic in mid 2021, our team working from home, and our client in quarantine, SDA Architects conceived Japandi Home.
The initial brief for the renovation of this pool house was for its interior to have an "immediate sense of serenity" that roused the feeling of being peaceful. Influenced by loneliness and angst during quarantine, SDA Architects explored themes of escapism and empathy which led to a “Japandi” style concept design – the nexus between “Scandinavian functionality” and “Japanese rustic minimalism” to invoke feelings of “art, nature and simplicity.” This merging of styles forms the perfect amalgamation of both function and form, centred on clean lines, bright spaces and light colours.
Grounded by its emotional weight, poetic lyricism, and relaxed atmosphere; Japandi Home aesthetics focus on simplicity, natural elements, and comfort; minimalism that is both aesthetically pleasing yet highly functional.
Japandi Home places special emphasis on sustainability through use of raw furnishings and a rejection of the one-time-use culture we have embraced for numerous decades. A plethora of natural materials, muted colours, clean lines and minimal, yet-well-curated furnishings have been employed to showcase beautiful craftsmanship – quality handmade pieces over quantitative throwaway items.
A neutral colour palette compliments the soft and hard furnishings within, allowing the timeless pieces to breath and speak for themselves. These calming, tranquil and peaceful colours have been chosen so when accent colours are incorporated, they are done so in a meaningful yet subtle way. Japandi home isn’t sparse – it’s intentional.
The integrated storage throughout – from the kitchen, to dining buffet, linen cupboard, window seat, entertainment unit, bed ensemble and walk-in wardrobe are key to reducing clutter and maintaining the zen-like sense of calm created by these clean lines and open spaces.
The Scandinavian concept of “hygge” refers to the idea that ones home is your cosy sanctuary. Similarly, this ideology has been fused with the Japanese notion of “wabi-sabi”; the idea that there is beauty in imperfection. Hence, the marriage of these design styles is both founded on minimalism and comfort; easy-going yet sophisticated. Conversely, whilst Japanese styles can be considered “sleek” and Scandinavian, “rustic”, the richness of the Japanese neutral colour palette aids in preventing the stark, crisp palette of Scandinavian styles from feeling cold and clinical.
Japandi Home’s introspective essence can ultimately be considered quite timely for the pandemic and was the quintessential lockdown project our team needed.

На фото: маленький туалет в стиле неоклассика (современная классика) с плоскими фасадами, унитазом-моноблоком, бежевыми стенами, полом из известняка, бежевым полом, белой столешницей, подвесной тумбой, сводчатым потолком, потолком с обоями, обоями на стенах, темными деревянными фасадами и консольной раковиной для на участке и в саду с
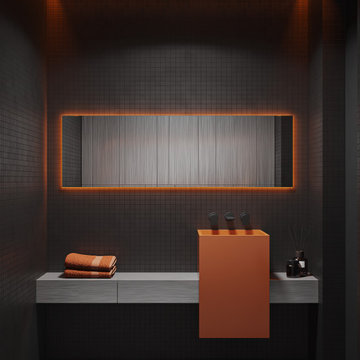
Источник вдохновения для домашнего уюта: туалет среднего размера: освещение в современном стиле с плоскими фасадами, светлыми деревянными фасадами, инсталляцией, черной плиткой, керамогранитной плиткой, черными стенами, полом из керамогранита, подвесной раковиной, стеклянной столешницей, черным полом, оранжевой столешницей, подвесной тумбой, многоуровневым потолком и обоями на стенах
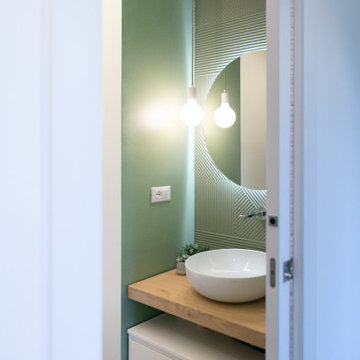
Источник вдохновения для домашнего уюта: маленький туалет в стиле модернизм с плоскими фасадами, белыми фасадами, раздельным унитазом, зеленой плиткой, керамогранитной плиткой, зелеными стенами, светлым паркетным полом, настольной раковиной, столешницей из дерева, подвесной тумбой и многоуровневым потолком для на участке и в саду
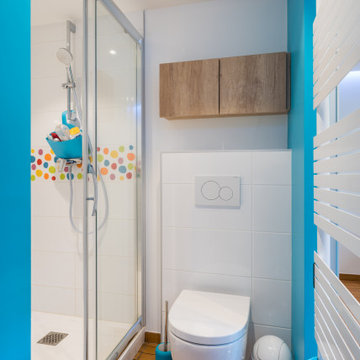
Пример оригинального дизайна: туалет среднего размера с плоскими фасадами, светлыми деревянными фасадами, инсталляцией, разноцветной плиткой, синими стенами, полом из плитки под дерево, консольной раковиной, коричневым полом, белой столешницей, напольной тумбой и многоуровневым потолком
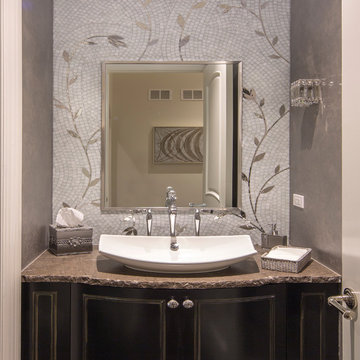
Пример оригинального дизайна: туалет с фасадами с утопленной филенкой, черными фасадами, разноцветной плиткой, плиткой мозаикой, разноцветными стенами, темным паркетным полом, настольной раковиной, коричневым полом, коричневой столешницей, напольной тумбой и многоуровневым потолком
Туалет с фасадами разных видов и любым потолком – фото дизайна интерьера
7