Туалет с фасадами островного типа и светлыми деревянными фасадами – фото дизайна интерьера
Сортировать:
Бюджет
Сортировать:Популярное за сегодня
41 - 60 из 228 фото
1 из 3
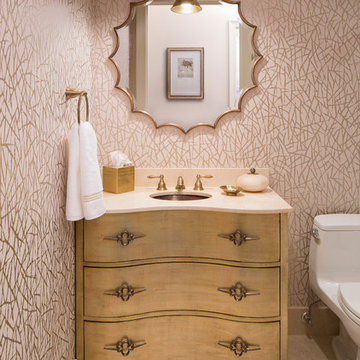
JACOB HAND PHOTOGRAPHY
Источник вдохновения для домашнего уюта: туалет среднего размера в стиле неоклассика (современная классика) с фасадами островного типа, врезной раковиной, светлыми деревянными фасадами, разноцветными стенами и белой столешницей
Источник вдохновения для домашнего уюта: туалет среднего размера в стиле неоклассика (современная классика) с фасадами островного типа, врезной раковиной, светлыми деревянными фасадами, разноцветными стенами и белой столешницей
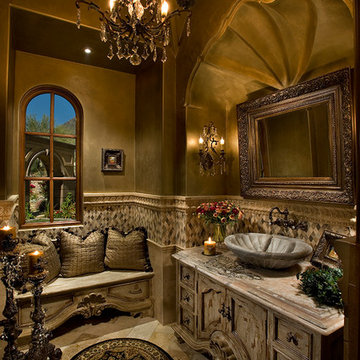
We love this powder room with its custom vanity, vessel sink and bench seating.
Пример оригинального дизайна: огромный туалет в средиземноморском стиле с фасадами островного типа, светлыми деревянными фасадами, раздельным унитазом, бежевой плиткой, плиткой мозаикой, бежевыми стенами, полом из травертина, настольной раковиной и столешницей из гранита
Пример оригинального дизайна: огромный туалет в средиземноморском стиле с фасадами островного типа, светлыми деревянными фасадами, раздельным унитазом, бежевой плиткой, плиткой мозаикой, бежевыми стенами, полом из травертина, настольной раковиной и столешницей из гранита
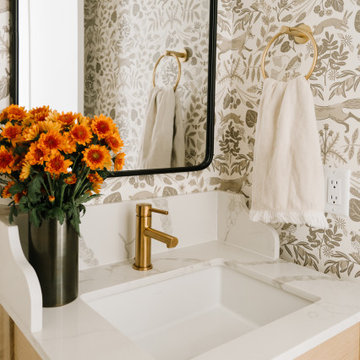
Источник вдохновения для домашнего уюта: маленький туалет в стиле неоклассика (современная классика) с фасадами островного типа, светлыми деревянными фасадами, кирпичным полом, столешницей из искусственного кварца, белой столешницей, подвесной тумбой, обоями на стенах, раздельным унитазом и врезной раковиной для на участке и в саду
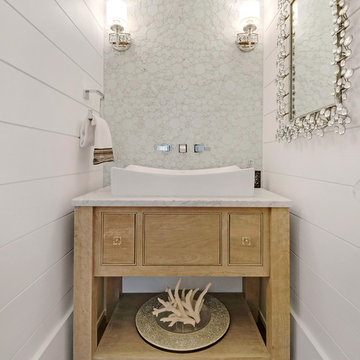
Emerald Coast Real Estate Photography
Свежая идея для дизайна: туалет в морском стиле с настольной раковиной, фасадами островного типа, белой плиткой, белыми стенами, темным паркетным полом и светлыми деревянными фасадами - отличное фото интерьера
Свежая идея для дизайна: туалет в морском стиле с настольной раковиной, фасадами островного типа, белой плиткой, белыми стенами, темным паркетным полом и светлыми деревянными фасадами - отличное фото интерьера
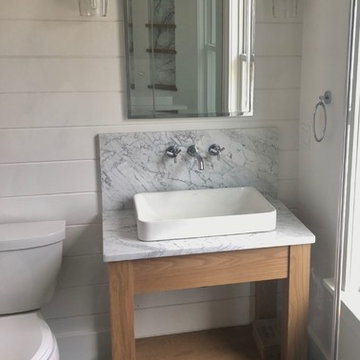
Стильный дизайн: маленький туалет в современном стиле с фасадами островного типа, светлыми деревянными фасадами, раздельным унитазом, белыми стенами, полом из керамогранита, настольной раковиной, мраморной столешницей, черным полом и серой столешницей для на участке и в саду - последний тренд
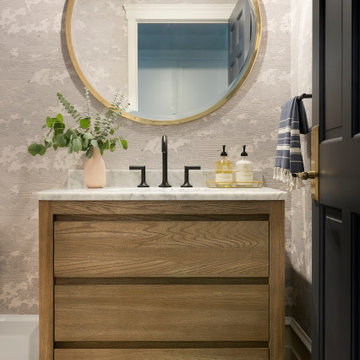
This beautiful French Provincial home is set on 10 acres, nestled perfectly in the oak trees. The original home was built in 1974 and had two large additions added; a great room in 1990 and a main floor master suite in 2001. This was my dream project: a full gut renovation of the entire 4,300 square foot home! I contracted the project myself, and we finished the interior remodel in just six months. The exterior received complete attention as well. The 1970s mottled brown brick went white to completely transform the look from dated to classic French. Inside, walls were removed and doorways widened to create an open floor plan that functions so well for everyday living as well as entertaining. The white walls and white trim make everything new, fresh and bright. It is so rewarding to see something old transformed into something new, more beautiful and more functional.
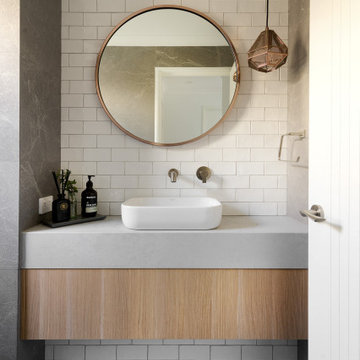
Natural planked oak, paired with chalky white and concrete sheeting highlights our Jackson Home as a Scandinavian Interior. With each room focused on materials blending cohesively, the rooms holid unity in the home‘s interior. A curved centre peice in the Kitchen encourages the space to feel like a room with customised bespoke built in furniture rather than your every day kitchen.
My clients main objective for the homes interior, forming a space where guests were able to interact with the host at times of entertaining. Unifying the kitchen, dining and living spaces will change the layout making the kitchen the focal point of entrace into the home.
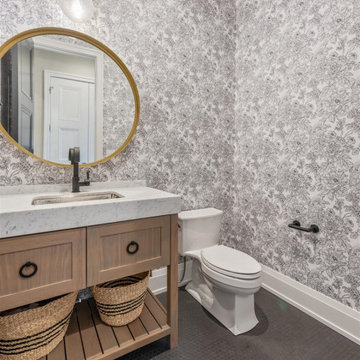
Powder Room
Стильный дизайн: туалет среднего размера в стиле неоклассика (современная классика) с фасадами островного типа, светлыми деревянными фасадами, раздельным унитазом, белыми стенами, полом из керамической плитки, врезной раковиной, мраморной столешницей, серым полом, белой столешницей, встроенной тумбой и обоями на стенах - последний тренд
Стильный дизайн: туалет среднего размера в стиле неоклассика (современная классика) с фасадами островного типа, светлыми деревянными фасадами, раздельным унитазом, белыми стенами, полом из керамической плитки, врезной раковиной, мраморной столешницей, серым полом, белой столешницей, встроенной тумбой и обоями на стенах - последний тренд
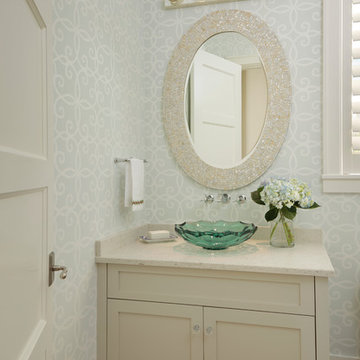
Designer: Lana Knapp,
Collins & DuPont Design Group
Architect: Stofft Cooney Architects, LLC
Builder: BCB Homes
Photographer: Lori Hamilton
Идея дизайна: маленький туалет в морском стиле с фасадами островного типа, светлыми деревянными фасадами, разноцветными стенами, светлым паркетным полом, настольной раковиной, столешницей из искусственного кварца, коричневым полом и бежевой столешницей для на участке и в саду
Идея дизайна: маленький туалет в морском стиле с фасадами островного типа, светлыми деревянными фасадами, разноцветными стенами, светлым паркетным полом, настольной раковиной, столешницей из искусственного кварца, коричневым полом и бежевой столешницей для на участке и в саду
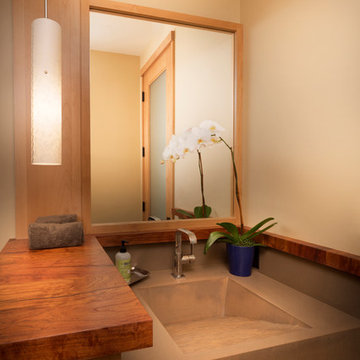
Half Bath
Tom Zikas Photography
Источник вдохновения для домашнего уюта: туалет среднего размера в стиле рустика с монолитной раковиной, фасадами островного типа, светлыми деревянными фасадами, столешницей из бетона и бежевыми стенами
Источник вдохновения для домашнего уюта: туалет среднего размера в стиле рустика с монолитной раковиной, фасадами островного типа, светлыми деревянными фасадами, столешницей из бетона и бежевыми стенами
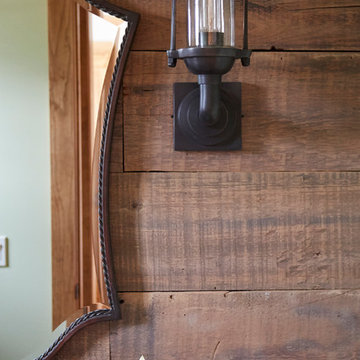
Photo Credit: Kaskel Photo
Идея дизайна: туалет среднего размера в стиле рустика с фасадами островного типа, светлыми деревянными фасадами, раздельным унитазом, зелеными стенами, светлым паркетным полом, врезной раковиной, столешницей из кварцита, коричневым полом, зеленой столешницей, напольной тумбой и деревянными стенами
Идея дизайна: туалет среднего размера в стиле рустика с фасадами островного типа, светлыми деревянными фасадами, раздельным унитазом, зелеными стенами, светлым паркетным полом, врезной раковиной, столешницей из кварцита, коричневым полом, зеленой столешницей, напольной тумбой и деревянными стенами
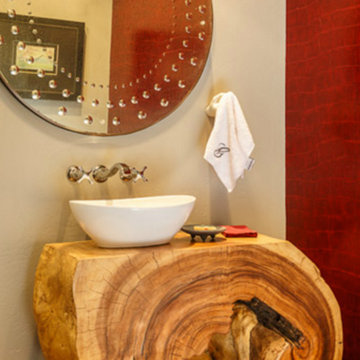
Пример оригинального дизайна: туалет среднего размера в стиле рустика с настольной раковиной, фасадами островного типа, светлыми деревянными фасадами, красными стенами и столешницей из дерева
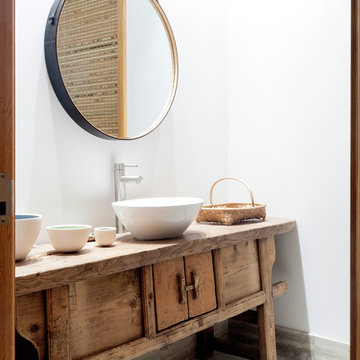
Источник вдохновения для домашнего уюта: туалет в восточном стиле с настольной раковиной, фасадами островного типа, столешницей из дерева, белыми стенами, светлыми деревянными фасадами и коричневой столешницей
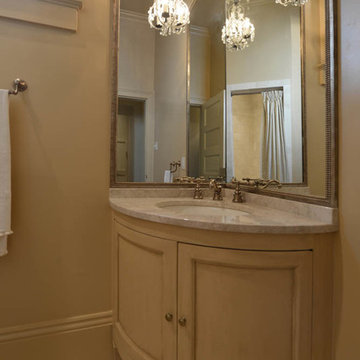
Источник вдохновения для домашнего уюта: маленький туалет в классическом стиле с полом из мозаичной плитки, врезной раковиной, фасадами островного типа, светлыми деревянными фасадами, бежевой плиткой, серой плиткой, белой плиткой, мраморной столешницей и бежевой столешницей для на участке и в саду
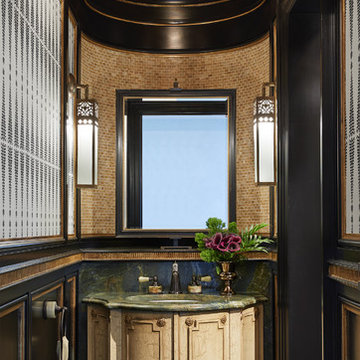
Builder: John Kraemer & Sons | Architect: Murphy & Co . Design | Interiors: Twist Interior Design | Landscaping: TOPO | Photographer: Corey Gaffer
Пример оригинального дизайна: маленький туалет в средиземноморском стиле с фасадами островного типа, светлыми деревянными фасадами, бежевой плиткой, стеклянной плиткой, темным паркетным полом, столешницей из гранита и коричневым полом для на участке и в саду
Пример оригинального дизайна: маленький туалет в средиземноморском стиле с фасадами островного типа, светлыми деревянными фасадами, бежевой плиткой, стеклянной плиткой, темным паркетным полом, столешницей из гранита и коричневым полом для на участке и в саду
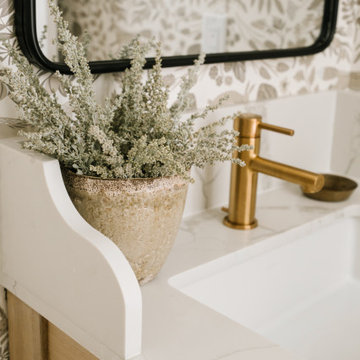
На фото: маленький туалет в стиле неоклассика (современная классика) с фасадами островного типа, светлыми деревянными фасадами, кирпичным полом, столешницей из искусственного кварца, белой столешницей, подвесной тумбой, обоями на стенах, раздельным унитазом и врезной раковиной для на участке и в саду с

The SUMMIT, is Beechwood Homes newest display home at Craigburn Farm. This masterpiece showcases our commitment to design, quality and originality. The Summit is the epitome of luxury. From the general layout down to the tiniest finish detail, every element is flawless.
Specifically, the Summit highlights the importance of atmosphere in creating a family home. The theme throughout is warm and inviting, combining abundant natural light with soothing timber accents and an earthy palette. The stunning window design is one of the true heroes of this property, helping to break down the barrier of indoor and outdoor. An open plan kitchen and family area are essential features of a cohesive and fluid home environment.
Adoring this Ensuite displayed in "The Summit" by Beechwood Homes. There is nothing classier than the combination of delicate timber and concrete beauty.
The perfect outdoor area for entertaining friends and family. The indoor space is connected to the outdoor area making the space feel open - perfect for extending the space!
The Summit makes the most of state of the art automation technology. An electronic interface controls the home theatre systems, as well as the impressive lighting display which comes to life at night. Modern, sleek and spacious, this home uniquely combines convenient functionality and visual appeal.
The Summit is ideal for those clients who may be struggling to visualise the end product from looking at initial designs. This property encapsulates all of the senses for a complete experience. Appreciate the aesthetic features, feel the textures, and imagine yourself living in a home like this.
Tiles by Italia Ceramics!
Visit Beechwood Homes - Display Home "The Summit"
54 FERGUSSON AVENUE,
CRAIGBURN FARM
Opening Times Sat & Sun 1pm – 4:30pm
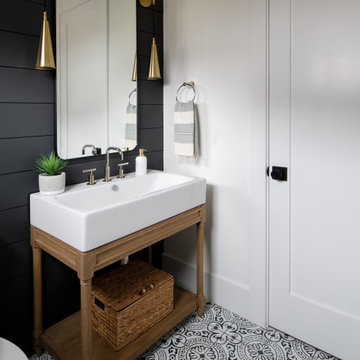
Свежая идея для дизайна: туалет в стиле неоклассика (современная классика) с фасадами островного типа, светлыми деревянными фасадами, черными стенами, полом из керамической плитки, монолитной раковиной, напольной тумбой и стенами из вагонки - отличное фото интерьера
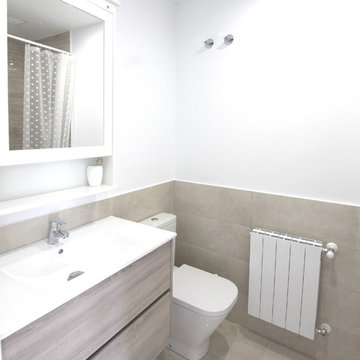
Свежая идея для дизайна: туалет в современном стиле с фасадами островного типа, светлыми деревянными фасадами, бежевой плиткой, керамической плиткой, полом из керамической плитки, бежевым полом и белой столешницей - отличное фото интерьера
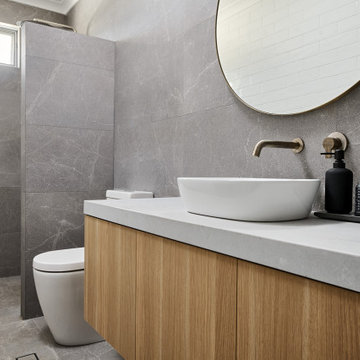
Natural planked oak, paired with chalky white and concrete sheeting highlights our Jackson Home as a Scandinavian Interior. With each room focused on materials blending cohesively, the rooms holid unity in the home‘s interior. A curved centre peice in the Kitchen encourages the space to feel like a room with customised bespoke built in furniture rather than your every day kitchen.
My clients main objective for the homes interior, forming a space where guests were able to interact with the host at times of entertaining. Unifying the kitchen, dining and living spaces will change the layout making the kitchen the focal point of entrace into the home.
Туалет с фасадами островного типа и светлыми деревянными фасадами – фото дизайна интерьера
3