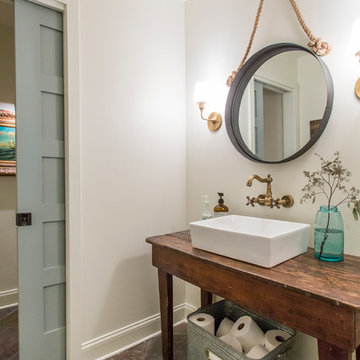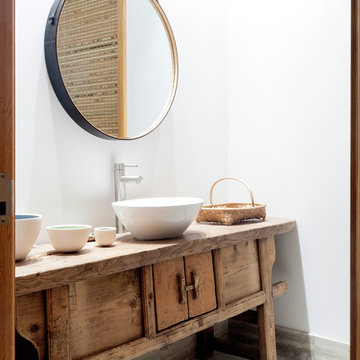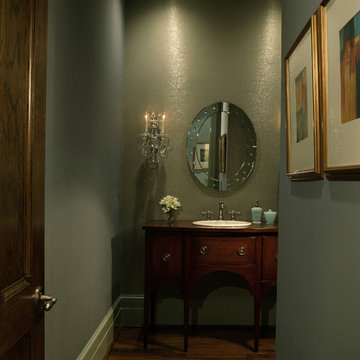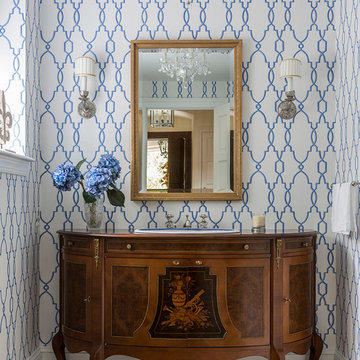Туалет с фасадами островного типа и столешницей из дерева – фото дизайна интерьера
Сортировать:
Бюджет
Сортировать:Популярное за сегодня
1 - 20 из 631 фото
1 из 3

Пример оригинального дизайна: маленький туалет в современном стиле с фасадами островного типа, темными деревянными фасадами, коричневой плиткой, коричневыми стенами, настольной раковиной, столешницей из дерева и серым полом для на участке и в саду

JS Gibson
Идея дизайна: туалет среднего размера в стиле кантри с фасадами островного типа, белыми стенами, столешницей из дерева, темными деревянными фасадами, накладной раковиной и коричневой столешницей
Идея дизайна: туалет среднего размера в стиле кантри с фасадами островного типа, белыми стенами, столешницей из дерева, темными деревянными фасадами, накладной раковиной и коричневой столешницей

Tad Davis Photography
Стильный дизайн: маленький туалет в стиле кантри с фасадами островного типа, искусственно-состаренными фасадами, бежевыми стенами, настольной раковиной, темным паркетным полом, столешницей из дерева, коричневым полом и коричневой столешницей для на участке и в саду - последний тренд
Стильный дизайн: маленький туалет в стиле кантри с фасадами островного типа, искусственно-состаренными фасадами, бежевыми стенами, настольной раковиной, темным паркетным полом, столешницей из дерева, коричневым полом и коричневой столешницей для на участке и в саду - последний тренд

Guest Bath and Powder Room. Vintage dresser from the client's family re-purposed as the vanity with a modern marble sink.
photo: David Duncan Livingston

Свежая идея для дизайна: туалет в стиле кантри с настольной раковиной, фасадами островного типа, темными деревянными фасадами, столешницей из дерева, белыми стенами и коричневой столешницей - отличное фото интерьера

Источник вдохновения для домашнего уюта: туалет в восточном стиле с настольной раковиной, фасадами островного типа, столешницей из дерева, белыми стенами, светлыми деревянными фасадами и коричневой столешницей

Стильный дизайн: маленький туалет в стиле модернизм с фасадами островного типа, светлыми деревянными фасадами, раздельным унитазом, белой плиткой, плиткой кабанчик, белыми стенами, паркетным полом среднего тона, накладной раковиной, столешницей из дерева, бежевым полом, бежевой столешницей, встроенной тумбой и деревянным потолком для на участке и в саду - последний тренд

Gorgeous powder room with a distressed gray Bombay chest and round vessel sink are surrounded by gold trellis wallpaper and a round rope mirror. A vintage brushed gold faucet contributes to the gold accent features in the room including brass conical sconces.

Emily Minton Redfield
На фото: маленький туалет в классическом стиле с фасадами островного типа, зелеными стенами, темным паркетным полом, накладной раковиной, столешницей из дерева, синими фасадами и бирюзовой столешницей для на участке и в саду
На фото: маленький туалет в классическом стиле с фасадами островного типа, зелеными стенами, темным паркетным полом, накладной раковиной, столешницей из дерева, синими фасадами и бирюзовой столешницей для на участке и в саду

A farmhouse style was achieved in this new construction home by keeping the details clean and simple. Shaker style cabinets and square stair parts moldings set the backdrop for incorporating our clients’ love of Asian antiques. We had fun re-purposing the different pieces she already had: two were made into bathroom vanities; and the turquoise console became the star of the house, welcoming visitors as they walk through the front door.

Свежая идея для дизайна: туалет среднего размера в средиземноморском стиле с фасадами островного типа, темными деревянными фасадами, оранжевой плиткой, разноцветной плиткой, полом из терракотовой плитки, настольной раковиной и столешницей из дерева - отличное фото интерьера

Chris Little Photography
Пример оригинального дизайна: туалет в классическом стиле с накладной раковиной, фасадами островного типа, темными деревянными фасадами и столешницей из дерева
Пример оригинального дизайна: туалет в классическом стиле с накладной раковиной, фасадами островного типа, темными деревянными фасадами и столешницей из дерева

This Altadena home is the perfect example of modern farmhouse flair. The powder room flaunts an elegant mirror over a strapping vanity; the butcher block in the kitchen lends warmth and texture; the living room is replete with stunning details like the candle style chandelier, the plaid area rug, and the coral accents; and the master bathroom’s floor is a gorgeous floor tile.
Project designed by Courtney Thomas Design in La Cañada. Serving Pasadena, Glendale, Monrovia, San Marino, Sierra Madre, South Pasadena, and Altadena.
For more about Courtney Thomas Design, click here: https://www.courtneythomasdesign.com/
To learn more about this project, click here:
https://www.courtneythomasdesign.com/portfolio/new-construction-altadena-rustic-modern/

Bath | Custom home Studio of LS3P ASSOCIATES LTD. | Photo by Inspiro8 Studio.
Свежая идея для дизайна: маленький туалет в стиле рустика с фасадами островного типа, темными деревянными фасадами, серой плиткой, серыми стенами, паркетным полом среднего тона, настольной раковиной, столешницей из дерева, цементной плиткой, коричневым полом и коричневой столешницей для на участке и в саду - отличное фото интерьера
Свежая идея для дизайна: маленький туалет в стиле рустика с фасадами островного типа, темными деревянными фасадами, серой плиткой, серыми стенами, паркетным полом среднего тона, настольной раковиной, столешницей из дерева, цементной плиткой, коричневым полом и коричневой столешницей для на участке и в саду - отличное фото интерьера

The room was very small so we had to install a countertop that bumped out from the corner, so a live edge piece with a natural branch formation was perfect! Custom designed live edge countertop from local wood company Meyer Wells. Dark concrete porcelain floor. Chevron glass backsplash wall. Duravit sink w/ Aquabrass faucet. Picture frame wallpaper that you can actually draw on.

interior designer: Kathryn Smith
Стильный дизайн: маленький туалет в стиле кантри с искусственно-состаренными фасадами, белыми стенами, настольной раковиной, столешницей из дерева, фасадами островного типа и коричневой столешницей для на участке и в саду - последний тренд
Стильный дизайн: маленький туалет в стиле кантри с искусственно-состаренными фасадами, белыми стенами, настольной раковиной, столешницей из дерева, фасадами островного типа и коричневой столешницей для на участке и в саду - последний тренд

A modern take on trellised wallpaper was used to update the existing traditional bathroom vanity and blue and white sink in this Buck's County, PA powder room
Marco Ricca photographer

The powder room was intentionally designed at the front of the home, utilizing one of the front elevation’s large 6’ tall windows. Simple as well, we incorporated a custom farmhouse, distressed vanity and topped it with a square shaped vessel sink and modern, square shaped contemporary chrome plumbing fixtures and hardware. Delicate and feminine glass sconces were chosen to flank the heavy walnut trimmed mirror. Simple crystal and beads surrounded the fixture chosen for the ceiling. This room accomplished the perfect blend of old and new, while still incorporating the feminine flavor that was important in a powder room. Designed and built by Terramor Homes in Raleigh, NC.
Photography: M. Eric Honeycutt

Cathedral ceilings and seamless cabinetry complement this home’s river view.
The low ceilings in this ’70s contemporary were a nagging issue for the 6-foot-8 homeowner. Plus, drab interiors failed to do justice to the home’s Connecticut River view.
By raising ceilings and removing non-load-bearing partitions, architect Christopher Arelt was able to create a cathedral-within-a-cathedral structure in the kitchen, dining and living area. Decorative mahogany rafters open the space’s height, introduce a warmer palette and create a welcoming framework for light.
The homeowner, a Frank Lloyd Wright fan, wanted to emulate the famed architect’s use of reddish-brown concrete floors, and the result further warmed the interior. “Concrete has a connotation of cold and industrial but can be just the opposite,” explains Arelt. Clunky European hardware was replaced by hidden pivot hinges, and outside cabinet corners were mitered so there is no evidence of a drawer or door from any angle.
Photo Credit:
Read McKendree
Cathedral ceilings and seamless cabinetry complement this kitchen’s river view
The low ceilings in this ’70s contemporary were a nagging issue for the 6-foot-8 homeowner. Plus, drab interiors failed to do justice to the home’s Connecticut River view.
By raising ceilings and removing non-load-bearing partitions, architect Christopher Arelt was able to create a cathedral-within-a-cathedral structure in the kitchen, dining and living area. Decorative mahogany rafters open the space’s height, introduce a warmer palette and create a welcoming framework for light.
The homeowner, a Frank Lloyd Wright fan, wanted to emulate the famed architect’s use of reddish-brown concrete floors, and the result further warmed the interior. “Concrete has a connotation of cold and industrial but can be just the opposite,” explains Arelt.
Clunky European hardware was replaced by hidden pivot hinges, and outside cabinet corners were mitered so there is no evidence of a drawer or door from any angle.

When the house was purchased, someone had lowered the ceiling with gyp board. We re-designed it with a coffer that looked original to the house. The antique stand for the vessel sink was sourced from an antique store in Berkeley CA. The flooring was replaced with traditional 1" hex tile.
Туалет с фасадами островного типа и столешницей из дерева – фото дизайна интерьера
1