Туалет с фасадами островного типа и серыми стенами – фото дизайна интерьера
Сортировать:
Бюджет
Сортировать:Популярное за сегодня
81 - 100 из 712 фото
1 из 3
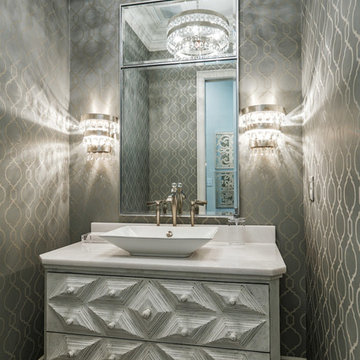
Свежая идея для дизайна: туалет среднего размера в классическом стиле с фасадами островного типа, белыми фасадами, серыми стенами, темным паркетным полом, настольной раковиной, мраморной столешницей и коричневым полом - отличное фото интерьера
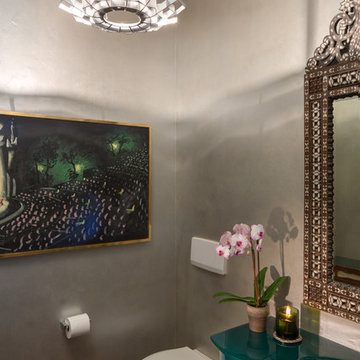
Mike Kelley
Стильный дизайн: туалет среднего размера в современном стиле с инсталляцией, серыми стенами, фасадами островного типа, зелеными фасадами, бетонным полом и монолитной раковиной - последний тренд
Стильный дизайн: туалет среднего размера в современном стиле с инсталляцией, серыми стенами, фасадами островного типа, зелеными фасадами, бетонным полом и монолитной раковиной - последний тренд
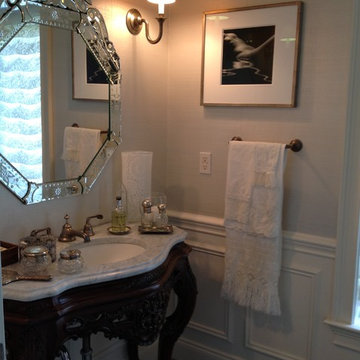
Formal powder room
Пример оригинального дизайна: туалет среднего размера в классическом стиле с врезной раковиной, фасадами островного типа, темными деревянными фасадами, мраморной столешницей, унитазом-моноблоком, серой плиткой и серыми стенами
Пример оригинального дизайна: туалет среднего размера в классическом стиле с врезной раковиной, фасадами островного типа, темными деревянными фасадами, мраморной столешницей, унитазом-моноблоком, серой плиткой и серыми стенами
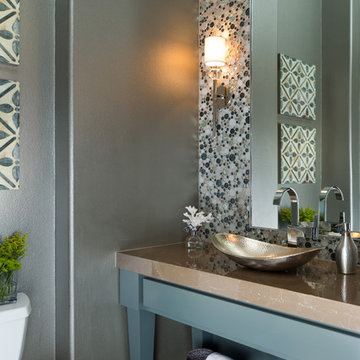
Once a dark space, this powder room glistens with glass mosaic tile, chrome and lucite sconces and a wide open chocolate marble vanity.
Jerry Hayes Photography
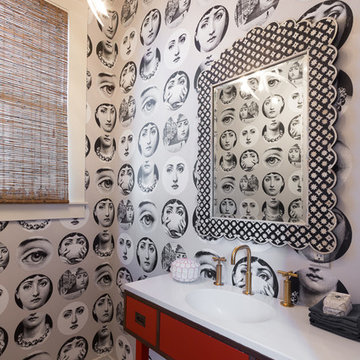
David Duncan Livingston
На фото: туалет в стиле неоклассика (современная классика) с фасадами островного типа, красными фасадами, серыми стенами и белой столешницей
На фото: туалет в стиле неоклассика (современная классика) с фасадами островного типа, красными фасадами, серыми стенами и белой столешницей
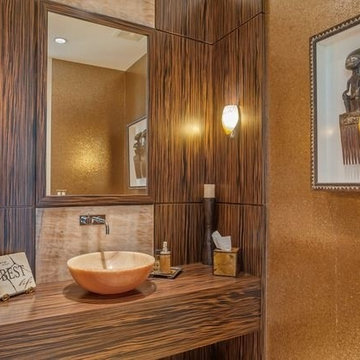
Идея дизайна: туалет среднего размера в классическом стиле с настольной раковиной, фасадами островного типа, темными деревянными фасадами, столешницей из дерева, раздельным унитазом, бежевой плиткой и серыми стенами
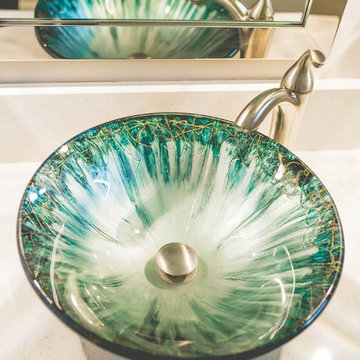
Glass vessel sink in the powder room layered on a quartz countertop.
Источник вдохновения для домашнего уюта: туалет среднего размера в стиле неоклассика (современная классика) с фасадами островного типа, зелеными фасадами, раздельным унитазом, серой плиткой, керамической плиткой, серыми стенами, полом из керамогранита, настольной раковиной и столешницей из искусственного кварца
Источник вдохновения для домашнего уюта: туалет среднего размера в стиле неоклассика (современная классика) с фасадами островного типа, зелеными фасадами, раздельным унитазом, серой плиткой, керамической плиткой, серыми стенами, полом из керамогранита, настольной раковиной и столешницей из искусственного кварца
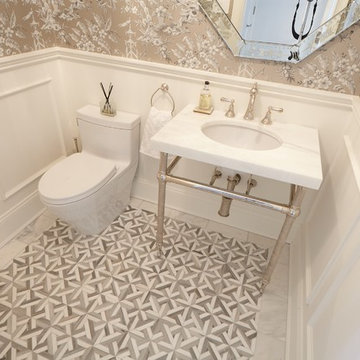
На фото: маленький туалет с фасадами островного типа, унитазом-моноблоком, серыми стенами, полом из керамической плитки, раковиной с пьедесталом, мраморной столешницей, серым полом и белой столешницей для на участке и в саду с
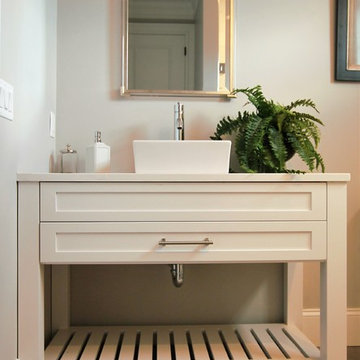
Melis Kemp
На фото: туалет среднего размера в скандинавском стиле с белыми фасадами, фасадами островного типа, серыми стенами, полом из цементной плитки, настольной раковиной, столешницей из дерева, серым полом и белой столешницей
На фото: туалет среднего размера в скандинавском стиле с белыми фасадами, фасадами островного типа, серыми стенами, полом из цементной плитки, настольной раковиной, столешницей из дерева, серым полом и белой столешницей
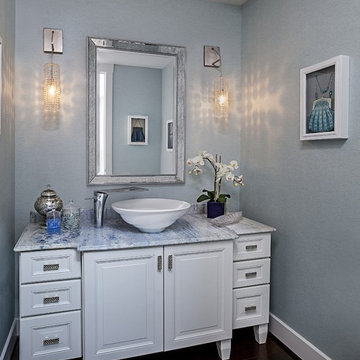
На фото: туалет среднего размера в стиле неоклассика (современная классика) с фасадами островного типа, белыми фасадами, серыми стенами, темным паркетным полом, настольной раковиной и мраморной столешницей

Powder Rm of our new-build project in a Chicago Northern suburb.
Пример оригинального дизайна: маленький туалет в стиле неоклассика (современная классика) с фасадами островного типа, синими фасадами, раздельным унитазом, серой плиткой, керамогранитной плиткой, серыми стенами, темным паркетным полом, столешницей из искусственного камня, белой столешницей, напольной тумбой и врезной раковиной для на участке и в саду
Пример оригинального дизайна: маленький туалет в стиле неоклассика (современная классика) с фасадами островного типа, синими фасадами, раздельным унитазом, серой плиткой, керамогранитной плиткой, серыми стенами, темным паркетным полом, столешницей из искусственного камня, белой столешницей, напольной тумбой и врезной раковиной для на участке и в саду
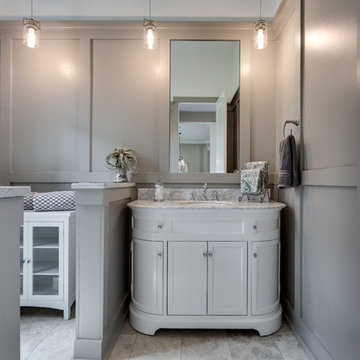
Источник вдохновения для домашнего уюта: туалет среднего размера в стиле неоклассика (современная классика) с фасадами островного типа, белыми фасадами, разноцветной плиткой, каменной плиткой, серыми стенами, полом из травертина, врезной раковиной и мраморной столешницей
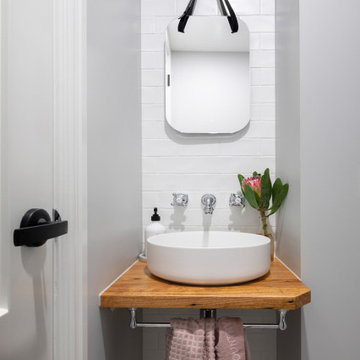
For this knock-down rebuild family home, the interior design aesthetic was Hampton’s style in the city. The brief for this home was traditional with a touch of modern. Effortlessly elegant and very detailed with a warm and welcoming vibe. Built by R.E.P Building. Photography by Hcreations.
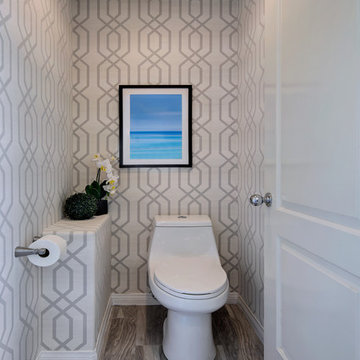
Design by 27 Diamonds Interior Design
На фото: большой туалет в современном стиле с фасадами островного типа, фасадами цвета дерева среднего тона, унитазом-моноблоком, серой плиткой, керамогранитной плиткой, серыми стенами, паркетным полом среднего тона, врезной раковиной, мраморной столешницей и серым полом
На фото: большой туалет в современном стиле с фасадами островного типа, фасадами цвета дерева среднего тона, унитазом-моноблоком, серой плиткой, керамогранитной плиткой, серыми стенами, паркетным полом среднего тона, врезной раковиной, мраморной столешницей и серым полом
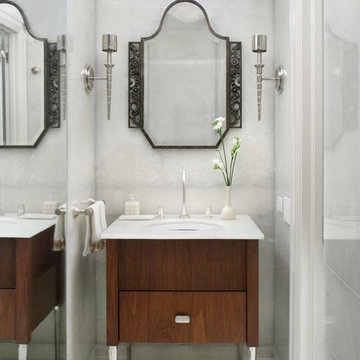
Стильный дизайн: маленький туалет в современном стиле с фасадами островного типа, темными деревянными фасадами, серыми стенами, врезной раковиной, мраморной столешницей, мраморным полом и мраморной плиткой для на участке и в саду - последний тренд

With family life and entertaining in mind, we built this 4,000 sq. ft., 4 bedroom, 3 full baths and 2 half baths house from the ground up! To fit in with the rest of the neighborhood, we constructed an English Tudor style home, but updated it with a modern, open floor plan on the first floor, bright bedrooms, and large windows throughout the home. What sets this home apart are the high-end architectural details that match the home’s Tudor exterior, such as the historically accurate windows encased in black frames. The stunning craftsman-style staircase is a post and rail system, with painted railings. The first floor was designed with entertaining in mind, as the kitchen, living, dining, and family rooms flow seamlessly. The home office is set apart to ensure a quiet space and has its own adjacent powder room. Another half bath and is located off the mudroom. Upstairs, the principle bedroom has a luxurious en-suite bathroom, with Carrera marble floors, furniture quality double vanity, and a large walk in shower. There are three other bedrooms, with a Jack-and-Jill bathroom and an additional hall bathroom.
Rudloff Custom Builders has won Best of Houzz for Customer Service in 2014, 2015 2016, 2017, 2019, and 2020. We also were voted Best of Design in 2016, 2017, 2018, 2019 and 2020, which only 2% of professionals receive. Rudloff Custom Builders has been featured on Houzz in their Kitchen of the Week, What to Know About Using Reclaimed Wood in the Kitchen as well as included in their Bathroom WorkBook article. We are a full service, certified remodeling company that covers all of the Philadelphia suburban area. This business, like most others, developed from a friendship of young entrepreneurs who wanted to make a difference in their clients’ lives, one household at a time. This relationship between partners is much more than a friendship. Edward and Stephen Rudloff are brothers who have renovated and built custom homes together paying close attention to detail. They are carpenters by trade and understand concept and execution. Rudloff Custom Builders will provide services for you with the highest level of professionalism, quality, detail, punctuality and craftsmanship, every step of the way along our journey together.
Specializing in residential construction allows us to connect with our clients early in the design phase to ensure that every detail is captured as you imagined. One stop shopping is essentially what you will receive with Rudloff Custom Builders from design of your project to the construction of your dreams, executed by on-site project managers and skilled craftsmen. Our concept: envision our client’s ideas and make them a reality. Our mission: CREATING LIFETIME RELATIONSHIPS BUILT ON TRUST AND INTEGRITY.
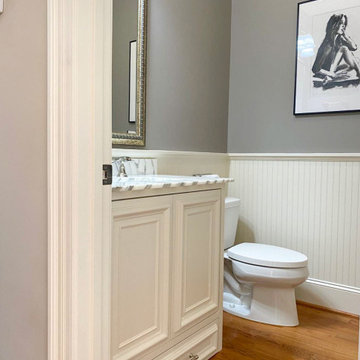
Small project, huge upgrade! Pedestal sink not working for you? Replace it with a vanity that includes hidden storage & a pullout step-stool for the little ones in your life.
If you’ve got home projects like this one on your mind, give us a call at 919-554-3707 to schedule your free in-home estimate, or visit woodmasterwoodworks.com/appointment-request.
For more inspiration, visit our website at woodmasterwoodworks.com. Follow us on Instagram at @woodmastercustomcabinets.
#woodmastercustomcabinets #customcabinets #cabinetshop #cabinetmaker #interiordesign #builtin #builtins #raleighnc #durhamnc #wakecounty #northcarolina #houzz #myhouzz #beforeandafter #beforeafter #customdesign #bathroom #bathroomvanity #powderroom #stepstool #customvanity #vanity
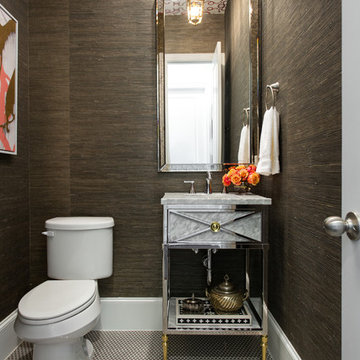
Идея дизайна: маленький туалет в стиле неоклассика (современная классика) с фасадами островного типа, белыми фасадами, раздельным унитазом, серыми стенами, полом из керамической плитки, врезной раковиной, мраморной столешницей, серым полом и белой столешницей для на участке и в саду
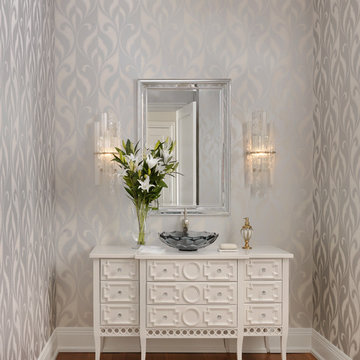
Свежая идея для дизайна: туалет в классическом стиле с фасадами островного типа, белыми фасадами, серыми стенами, паркетным полом среднего тона, настольной раковиной, коричневым полом и белой столешницей - отличное фото интерьера

Пример оригинального дизайна: большой туалет в стиле кантри с фасадами островного типа, раздельным унитазом, врезной раковиной, столешницей из искусственного кварца, белой столешницей, фасадами цвета дерева среднего тона, серыми стенами и разноцветным полом
Туалет с фасадами островного типа и серыми стенами – фото дизайна интерьера
5