Туалет с фасадами островного типа и любой отделкой стен – фото дизайна интерьера
Сортировать:
Бюджет
Сортировать:Популярное за сегодня
161 - 180 из 443 фото
1 из 3

На фото: туалет среднего размера в стиле кантри с фасадами островного типа, синими фасадами, раздельным унитазом, белыми стенами, светлым паркетным полом, врезной раковиной, мраморной столешницей, белым полом, белой столешницей, напольной тумбой и обоями на стенах с
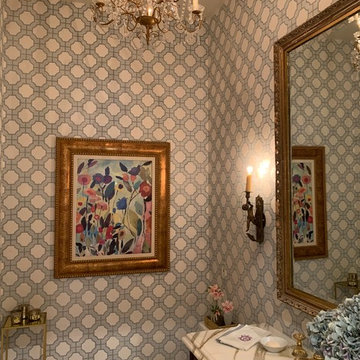
White walls in a powder bath just wouldn't do for the homeowner who loves drama and color. The results were a geometric wallpaper that give life to the space.
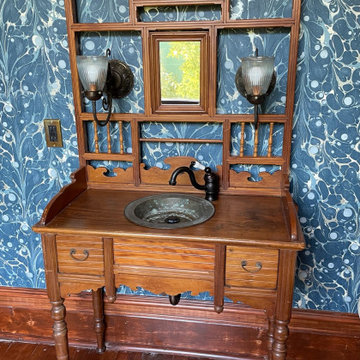
На фото: большой туалет в викторианском стиле с фасадами островного типа, фасадами цвета дерева среднего тона, синими стенами, темным паркетным полом, накладной раковиной, столешницей из дерева, коричневым полом, коричневой столешницей, напольной тумбой и обоями на стенах с
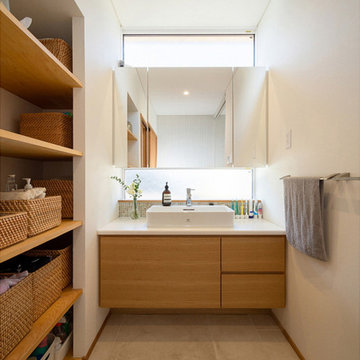
「蒲郡本町の家」洗面脱衣室です。洗濯・室内干しスペースを備えてます。共働きの慌ただしい日々を便利に暮らす間取りです。
Пример оригинального дизайна: туалет среднего размера с фасадами островного типа, белыми фасадами, бежевой плиткой, плиткой мозаикой, белыми стенами, мраморным полом, настольной раковиной, столешницей из искусственного камня, бежевым полом, белой столешницей, встроенной тумбой, потолком с обоями и обоями на стенах
Пример оригинального дизайна: туалет среднего размера с фасадами островного типа, белыми фасадами, бежевой плиткой, плиткой мозаикой, белыми стенами, мраморным полом, настольной раковиной, столешницей из искусственного камня, бежевым полом, белой столешницей, встроенной тумбой, потолком с обоями и обоями на стенах
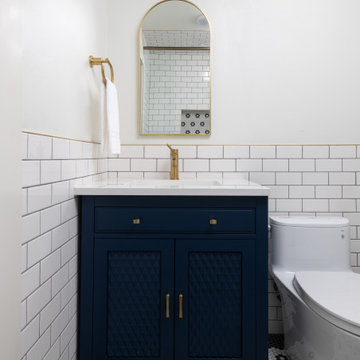
Пример оригинального дизайна: маленький туалет в стиле фьюжн с фасадами островного типа, синими фасадами, унитазом-моноблоком, белой плиткой, керамической плиткой, белыми стенами, полом из мозаичной плитки, врезной раковиной, столешницей из искусственного кварца, разноцветным полом, белой столешницей, напольной тумбой и панелями на стенах для на участке и в саду
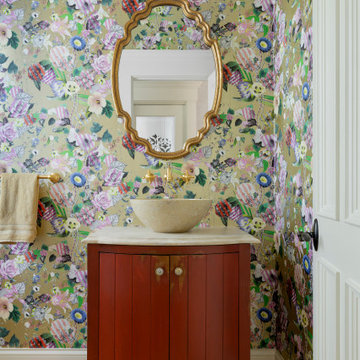
Playful, bright, and colorful lake home remodel that tied into homeowner's art collection.
DESIGNER - Randolph Interior Design
BUILDER - Revison LLC
PHOTOGRAPHER - Spacecrafting
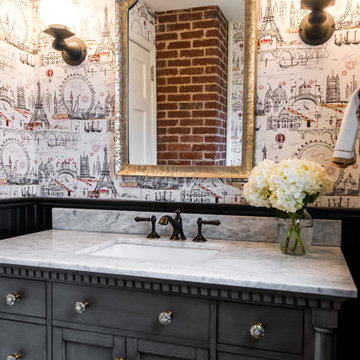
The Paris inspired bathroom is a showstopper for guests! A standard vanity was used and we swapped out the hardware with these mother-of-pearl brass knobs. This powder room includes black beadboard, black and white floor tile, marble vanity top, wallpaper, wall sconces, and a decorative mirror.
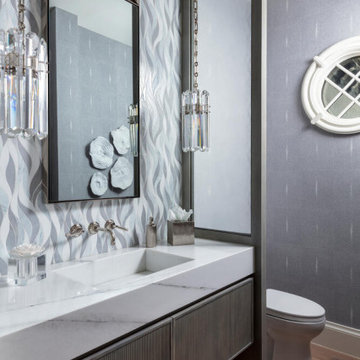
This Naples home was the typical Florida Tuscan Home design, our goal was to modernize the design with cleaner lines but keeping the Traditional Moulding elements throughout the home. This is a great example of how to de-tuscanize your home.
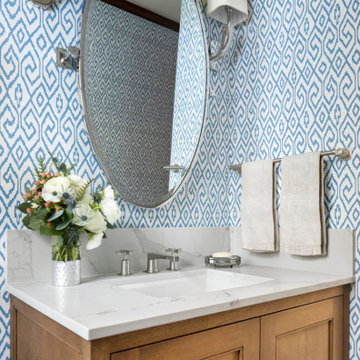
This gorgeous powder room reflects the homes Arts & Crafts style doors and trim. We enhanced the warm woods with happy blue wallpaper and a gorgeous one of a kind, custom antique-reproduction vanity. The Woodmark faucet is such an elegant feature.
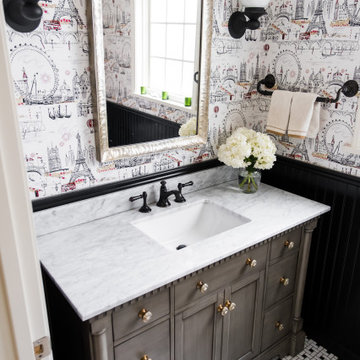
The Paris inspired bathroom is a showstopper for guests! A standard vanity was used and we swapped out the hardware with these mother-of-pearl brass knobs. This powder room includes black beadboard, black and white floor tile, marble vanity top, wallpaper, wall sconces, and a decorative mirror.
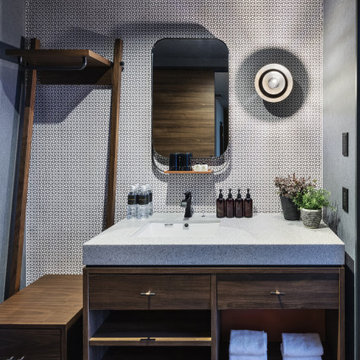
Service : Hotel
Location : 東京都港区
Area : 62 rooms
Completion : NOV / 2019
Designer : T.Fujimoto / K.Koki / N.Sueki
Photos : Kenji MASUNAGA / Kenta Hasegawa
Link : https://www.the-lively.com/azabu
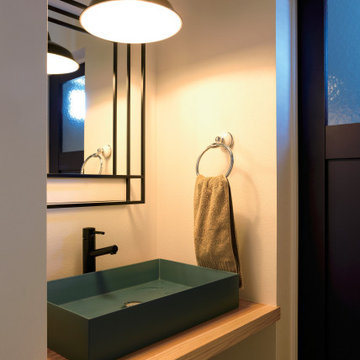
緑のボウルが印象的な1Fトイレ手前の手洗い
Источник вдохновения для домашнего уюта: туалет в стиле модернизм с фасадами островного типа, светлыми деревянными фасадами, белыми стенами, светлым паркетным полом, столешницей из дерева, зеленой столешницей, встроенной тумбой, потолком с обоями и обоями на стенах
Источник вдохновения для домашнего уюта: туалет в стиле модернизм с фасадами островного типа, светлыми деревянными фасадами, белыми стенами, светлым паркетным полом, столешницей из дерева, зеленой столешницей, встроенной тумбой, потолком с обоями и обоями на стенах
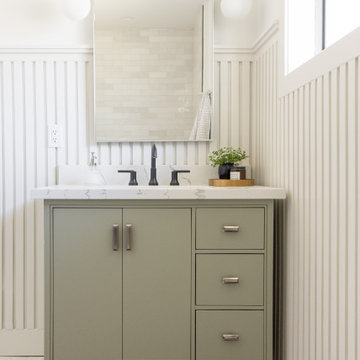
На фото: туалет среднего размера в стиле неоклассика (современная классика) с фасадами островного типа, зелеными фасадами, белыми стенами, полом из мозаичной плитки, врезной раковиной, мраморной столешницей, белым полом, белой столешницей, напольной тумбой и панелями на стенах
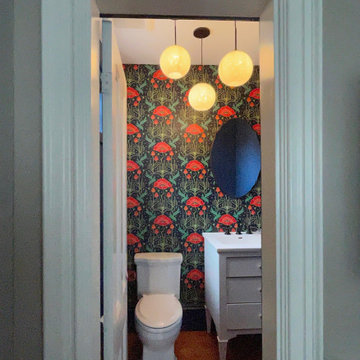
The powder room was moved into this space, which had been a pantry off the dining room.
Пример оригинального дизайна: туалет в стиле неоклассика (современная классика) с фасадами островного типа, белыми фасадами, унитазом-моноблоком, синими стенами, паркетным полом среднего тона, монолитной раковиной, белой столешницей, напольной тумбой и обоями на стенах
Пример оригинального дизайна: туалет в стиле неоклассика (современная классика) с фасадами островного типа, белыми фасадами, унитазом-моноблоком, синими стенами, паркетным полом среднего тона, монолитной раковиной, белой столешницей, напольной тумбой и обоями на стенах
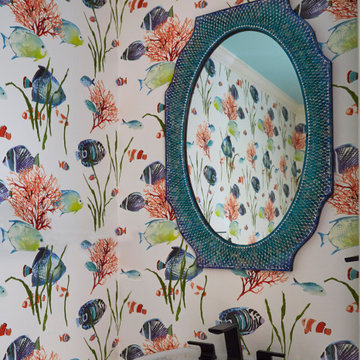
Пример оригинального дизайна: маленький туалет в современном стиле с фасадами островного типа, желтыми фасадами, унитазом-моноблоком, разноцветными стенами, мраморным полом, раковиной с пьедесталом, белым полом, напольной тумбой и обоями на стенах для на участке и в саду
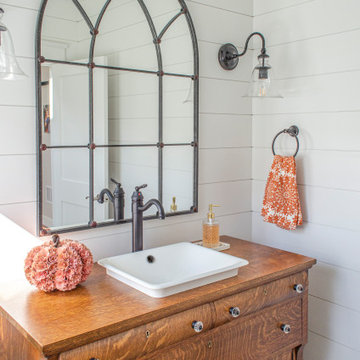
Идея дизайна: туалет среднего размера в стиле кантри с фасадами островного типа, фасадами цвета дерева среднего тона, раздельным унитазом, белыми стенами, полом из керамической плитки, накладной раковиной, столешницей из дерева, черным полом, коричневой столешницей, напольной тумбой и стенами из вагонки
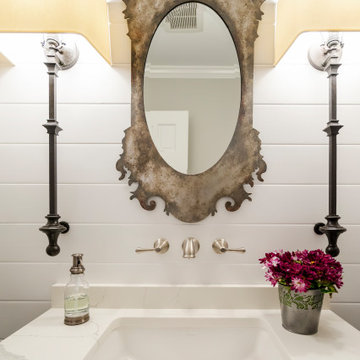
The porcelain gray/beige tile from the mudroom continues into the powder room. A blue accent and shiplap reappear in this room too. The blue vanity topped with a white quartz counter adds a splash of color and a modern flare. The shiplap accent wall lends this powder room a farmhouse feel and is a great backdrop for the beautiful elongated sconces and wall faucet.
This farmhouse style home in West Chester is the epitome of warmth and welcoming. We transformed this house’s original dark interior into a light, bright sanctuary. From installing brand new red oak flooring throughout the first floor to adding horizontal shiplap to the ceiling in the family room, we really enjoyed working with the homeowners on every aspect of each room. A special feature is the coffered ceiling in the dining room. We recessed the chandelier directly into the beams, for a clean, seamless look. We maximized the space in the white and chrome galley kitchen by installing a lot of custom storage. The pops of blue throughout the first floor give these room a modern touch.
Rudloff Custom Builders has won Best of Houzz for Customer Service in 2014, 2015 2016, 2017 and 2019. We also were voted Best of Design in 2016, 2017, 2018, 2019 which only 2% of professionals receive. Rudloff Custom Builders has been featured on Houzz in their Kitchen of the Week, What to Know About Using Reclaimed Wood in the Kitchen as well as included in their Bathroom WorkBook article. We are a full service, certified remodeling company that covers all of the Philadelphia suburban area. This business, like most others, developed from a friendship of young entrepreneurs who wanted to make a difference in their clients’ lives, one household at a time. This relationship between partners is much more than a friendship. Edward and Stephen Rudloff are brothers who have renovated and built custom homes together paying close attention to detail. They are carpenters by trade and understand concept and execution. Rudloff Custom Builders will provide services for you with the highest level of professionalism, quality, detail, punctuality and craftsmanship, every step of the way along our journey together.
Specializing in residential construction allows us to connect with our clients early in the design phase to ensure that every detail is captured as you imagined. One stop shopping is essentially what you will receive with Rudloff Custom Builders from design of your project to the construction of your dreams, executed by on-site project managers and skilled craftsmen. Our concept: envision our client’s ideas and make them a reality. Our mission: CREATING LIFETIME RELATIONSHIPS BUILT ON TRUST AND INTEGRITY.
Photo Credit: Linda McManus Images
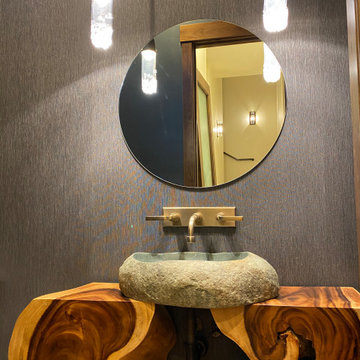
Идея дизайна: туалет среднего размера в классическом стиле с фасадами островного типа, искусственно-состаренными фасадами, серыми стенами, настольной раковиной, столешницей из дерева, напольной тумбой и обоями на стенах
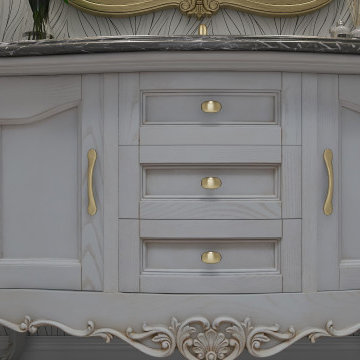
You can easily see the harmony of the colors, wall paper and vanity curves chosen very carefully, the harmony of colors, elements and materials and the wonderful emphasis reveals the elegance with all its details.
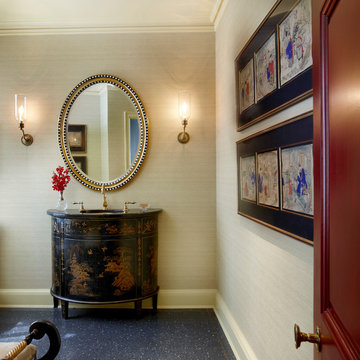
Powder room complete with art and a Chinese-style vanity
Tony Soluri
Источник вдохновения для домашнего уюта: большой туалет: освещение в классическом стиле с фасадами островного типа, черными фасадами, бежевыми стенами, темным паркетным полом, врезной раковиной, синим полом, черной столешницей, напольной тумбой, многоуровневым потолком и обоями на стенах
Источник вдохновения для домашнего уюта: большой туалет: освещение в классическом стиле с фасадами островного типа, черными фасадами, бежевыми стенами, темным паркетным полом, врезной раковиной, синим полом, черной столешницей, напольной тумбой, многоуровневым потолком и обоями на стенах
Туалет с фасадами островного типа и любой отделкой стен – фото дизайна интерьера
9