Туалет с фасадами островного типа и искусственно-состаренными фасадами – фото дизайна интерьера
Сортировать:
Бюджет
Сортировать:Популярное за сегодня
1 - 20 из 246 фото
1 из 3

Tad Davis Photography
Стильный дизайн: маленький туалет в стиле кантри с фасадами островного типа, искусственно-состаренными фасадами, бежевыми стенами, настольной раковиной, темным паркетным полом, столешницей из дерева, коричневым полом и коричневой столешницей для на участке и в саду - последний тренд
Стильный дизайн: маленький туалет в стиле кантри с фасадами островного типа, искусственно-состаренными фасадами, бежевыми стенами, настольной раковиной, темным паркетным полом, столешницей из дерева, коричневым полом и коричневой столешницей для на участке и в саду - последний тренд
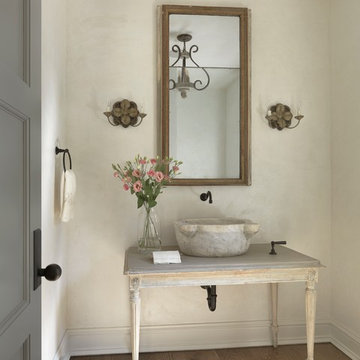
Alise O'Brien
Свежая идея для дизайна: туалет в стиле шебби-шик с фасадами островного типа, искусственно-состаренными фасадами, бежевыми стенами, паркетным полом среднего тона, настольной раковиной и коричневым полом - отличное фото интерьера
Свежая идея для дизайна: туалет в стиле шебби-шик с фасадами островного типа, искусственно-состаренными фасадами, бежевыми стенами, паркетным полом среднего тона, настольной раковиной и коричневым полом - отличное фото интерьера

Gorgeous powder room with a distressed gray Bombay chest and round vessel sink are surrounded by gold trellis wallpaper and a round rope mirror. A vintage brushed gold faucet contributes to the gold accent features in the room including brass conical sconces.

The beautiful, old barn on this Topsfield estate was at risk of being demolished. Before approaching Mathew Cummings, the homeowner had met with several architects about the structure, and they had all told her that it needed to be torn down. Thankfully, for the sake of the barn and the owner, Cummings Architects has a long and distinguished history of preserving some of the oldest timber framed homes and barns in the U.S.
Once the homeowner realized that the barn was not only salvageable, but could be transformed into a new living space that was as utilitarian as it was stunning, the design ideas began flowing fast. In the end, the design came together in a way that met all the family’s needs with all the warmth and style you’d expect in such a venerable, old building.
On the ground level of this 200-year old structure, a garage offers ample room for three cars, including one loaded up with kids and groceries. Just off the garage is the mudroom – a large but quaint space with an exposed wood ceiling, custom-built seat with period detailing, and a powder room. The vanity in the powder room features a vanity that was built using salvaged wood and reclaimed bluestone sourced right on the property.
Original, exposed timbers frame an expansive, two-story family room that leads, through classic French doors, to a new deck adjacent to the large, open backyard. On the second floor, salvaged barn doors lead to the master suite which features a bright bedroom and bath as well as a custom walk-in closet with his and hers areas separated by a black walnut island. In the master bath, hand-beaded boards surround a claw-foot tub, the perfect place to relax after a long day.
In addition, the newly restored and renovated barn features a mid-level exercise studio and a children’s playroom that connects to the main house.
From a derelict relic that was slated for demolition to a warmly inviting and beautifully utilitarian living space, this barn has undergone an almost magical transformation to become a beautiful addition and asset to this stately home.

Источник вдохновения для домашнего уюта: туалет среднего размера в стиле кантри с фасадами островного типа, искусственно-состаренными фасадами, серыми стенами, паркетным полом среднего тона, настольной раковиной, столешницей из гранита и черной столешницей

interior designer: Kathryn Smith
Стильный дизайн: маленький туалет в стиле кантри с искусственно-состаренными фасадами, белыми стенами, настольной раковиной, столешницей из дерева, фасадами островного типа и коричневой столешницей для на участке и в саду - последний тренд
Стильный дизайн: маленький туалет в стиле кантри с искусственно-состаренными фасадами, белыми стенами, настольной раковиной, столешницей из дерева, фасадами островного типа и коричневой столешницей для на участке и в саду - последний тренд

Sky Blue Media
На фото: туалет среднего размера в стиле неоклассика (современная классика) с фасадами островного типа, серой плиткой, керамической плиткой, врезной раковиной, столешницей из гранита, серыми стенами, полом из мозаичной плитки и искусственно-состаренными фасадами
На фото: туалет среднего размера в стиле неоклассика (современная классика) с фасадами островного типа, серой плиткой, керамической плиткой, врезной раковиной, столешницей из гранита, серыми стенами, полом из мозаичной плитки и искусственно-состаренными фасадами

The powder room was intentionally designed at the front of the home, utilizing one of the front elevation’s large 6’ tall windows. Simple as well, we incorporated a custom farmhouse, distressed vanity and topped it with a square shaped vessel sink and modern, square shaped contemporary chrome plumbing fixtures and hardware. Delicate and feminine glass sconces were chosen to flank the heavy walnut trimmed mirror. Simple crystal and beads surrounded the fixture chosen for the ceiling. This room accomplished the perfect blend of old and new, while still incorporating the feminine flavor that was important in a powder room. Designed and built by Terramor Homes in Raleigh, NC.
Photography: M. Eric Honeycutt

Источник вдохновения для домашнего уюта: туалет среднего размера: освещение в стиле неоклассика (современная классика) с фасадами островного типа, искусственно-состаренными фасадами, синими стенами, темным паркетным полом, врезной раковиной, мраморной столешницей, раздельным унитазом, коричневым полом, белой столешницей, напольной тумбой и обоями на стенах
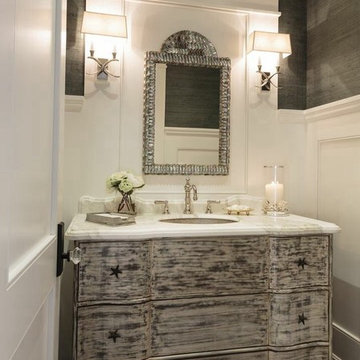
Стильный дизайн: туалет в морском стиле с врезной раковиной, фасадами островного типа, искусственно-состаренными фасадами, серыми стенами, темным паркетным полом и белой столешницей - последний тренд

Doyle Coffin Architecture + George Ross, Photographer
Пример оригинального дизайна: большой туалет в стиле кантри с фасадами островного типа, искусственно-состаренными фасадами, раздельным унитазом, белыми стенами, паркетным полом среднего тона, врезной раковиной, мраморной столешницей, коричневым полом и белой столешницей
Пример оригинального дизайна: большой туалет в стиле кантри с фасадами островного типа, искусственно-состаренными фасадами, раздельным унитазом, белыми стенами, паркетным полом среднего тона, врезной раковиной, мраморной столешницей, коричневым полом и белой столешницей
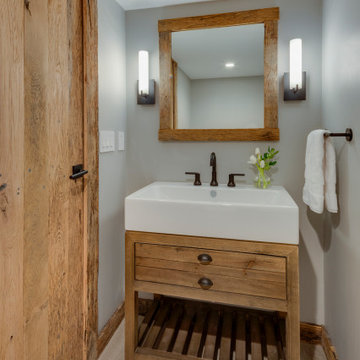
TEAM
Architect: LDa Architecture & Interiors
Interior Design: LDa Architecture & Interiors
Builder: Kistler & Knapp Builders, Inc.
Photographer: Greg Premru Photography
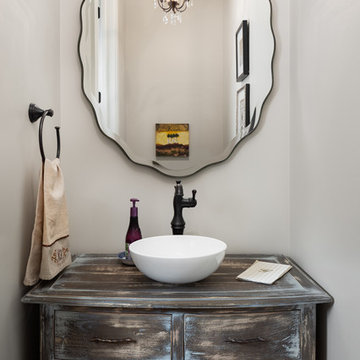
New home construction in Homewood Alabama photographed for Willow Homes, Willow Design Studio, and Triton Stone Group by Birmingham Alabama based architectural and interiors photographer Tommy Daspit. You can see more of his work at http://tommydaspit.com

Gorgeous powder bath with detailed arched niche and gorgeous chandelier.
Стильный дизайн: огромный туалет в стиле рустика с фасадами островного типа, искусственно-состаренными фасадами, унитазом-моноблоком, разноцветной плиткой, плиткой мозаикой, разноцветными стенами, полом из травертина, настольной раковиной, столешницей из кварцита, разноцветным полом и разноцветной столешницей - последний тренд
Стильный дизайн: огромный туалет в стиле рустика с фасадами островного типа, искусственно-состаренными фасадами, унитазом-моноблоком, разноцветной плиткой, плиткой мозаикой, разноцветными стенами, полом из травертина, настольной раковиной, столешницей из кварцита, разноцветным полом и разноцветной столешницей - последний тренд
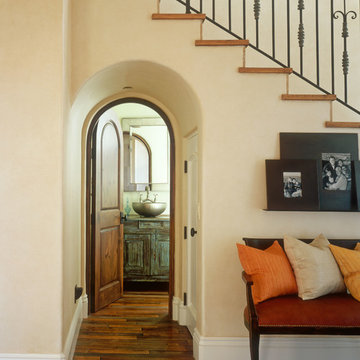
На фото: туалет в средиземноморском стиле с настольной раковиной, фасадами островного типа, искусственно-состаренными фасадами, бежевыми стенами и паркетным полом среднего тона с
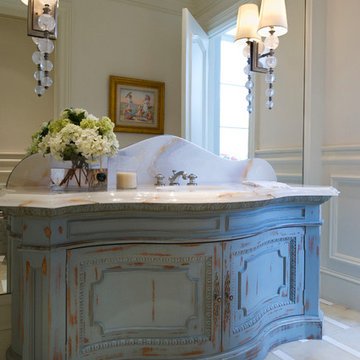
stephen allen photography
Источник вдохновения для домашнего уюта: огромный туалет в классическом стиле с фасадами островного типа, искусственно-состаренными фасадами, врезной раковиной, столешницей из оникса и плиткой из листового камня
Источник вдохновения для домашнего уюта: огромный туалет в классическом стиле с фасадами островного типа, искусственно-состаренными фасадами, врезной раковиной, столешницей из оникса и плиткой из листового камня
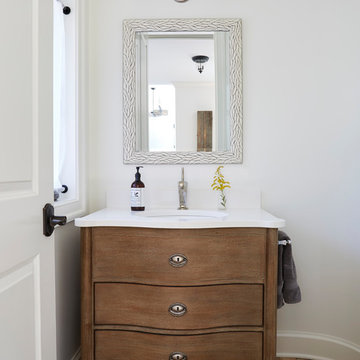
Powder room with Restoration Hardware vanity and brick floor. Photo by Mike Kaskel
Идея дизайна: маленький туалет в стиле кантри с фасадами островного типа, искусственно-состаренными фасадами, белыми стенами, кирпичным полом, врезной раковиной, мраморной столешницей, разноцветным полом и белой столешницей для на участке и в саду
Идея дизайна: маленький туалет в стиле кантри с фасадами островного типа, искусственно-состаренными фасадами, белыми стенами, кирпичным полом, врезной раковиной, мраморной столешницей, разноцветным полом и белой столешницей для на участке и в саду
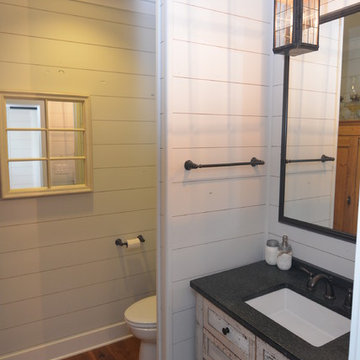
The powder room off the kitchen was designed to match the rest of the finishing in the home. Dark fixtures were chosen along with a distressed wood vanity for the sink.
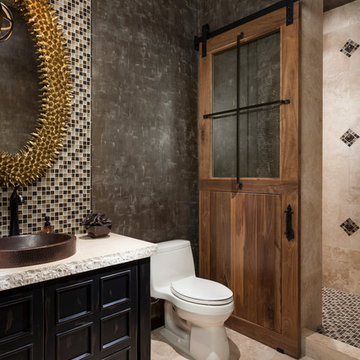
Пример оригинального дизайна: большой туалет в стиле фьюжн с фасадами островного типа, унитазом-моноблоком, разноцветной плиткой, черными стенами, полом из травертина, настольной раковиной, искусственно-состаренными фасадами и плиткой мозаикой
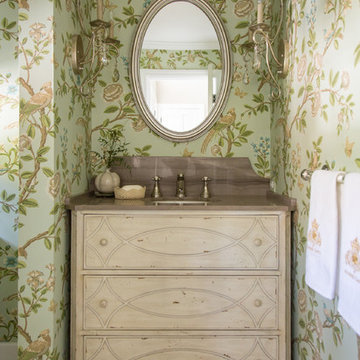
Mike P Kelley, jennifer maxcy, hoot n' anny home
Источник вдохновения для домашнего уюта: маленький туалет в классическом стиле с врезной раковиной, фасадами островного типа, разноцветными стенами, светлым паркетным полом и искусственно-состаренными фасадами для на участке и в саду
Источник вдохновения для домашнего уюта: маленький туалет в классическом стиле с врезной раковиной, фасадами островного типа, разноцветными стенами, светлым паркетным полом и искусственно-состаренными фасадами для на участке и в саду
Туалет с фасадами островного типа и искусственно-состаренными фасадами – фото дизайна интерьера
1