Туалет с фасадами любого цвета и синими стенами – фото дизайна интерьера
Сортировать:
Бюджет
Сортировать:Популярное за сегодня
121 - 140 из 2 106 фото
1 из 3

backlit onyx, Hawaiian Modern, white oak cabinets, white oak floors
Свежая идея для дизайна: туалет в стиле неоклассика (современная классика) с плоскими фасадами, светлыми деревянными фасадами, синими стенами, накладной раковиной, бежевым полом, бежевой столешницей, подвесной тумбой, стенами из вагонки и панелями на стенах - отличное фото интерьера
Свежая идея для дизайна: туалет в стиле неоклассика (современная классика) с плоскими фасадами, светлыми деревянными фасадами, синими стенами, накладной раковиной, бежевым полом, бежевой столешницей, подвесной тумбой, стенами из вагонки и панелями на стенах - отличное фото интерьера
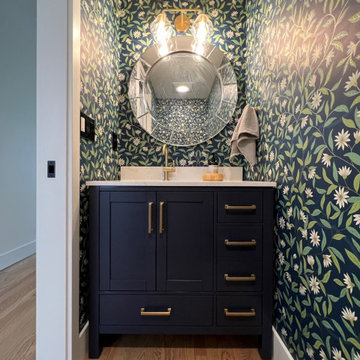
This powder room is full of charm and personality! Blue, floral wallpaper transforms what might have been a lovely but plain powder room into a gem! The blue vanity with gold hardware play beautifully with the wall treatment, and the beveled, round mirror adds sophisticated glamour.
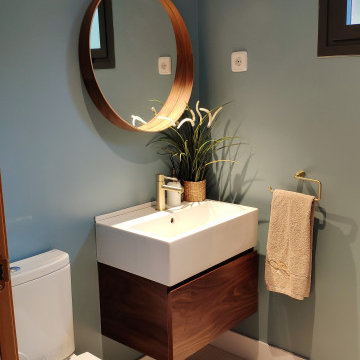
Идея дизайна: маленький туалет в современном стиле с фасадами островного типа, белыми фасадами, раздельным унитазом, синими стенами, полом из керамогранита, монолитной раковиной, бежевым полом, белой столешницей и подвесной тумбой для на участке и в саду
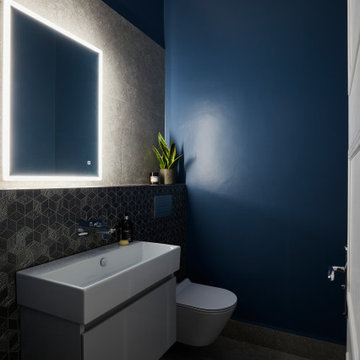
Источник вдохновения для домашнего уюта: маленький туалет в современном стиле с белыми фасадами, инсталляцией, синими стенами, монолитной раковиной и подвесной тумбой для на участке и в саду
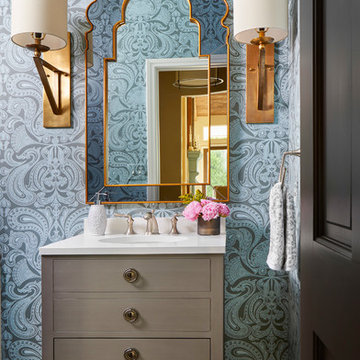
French Country Farmhouse Powder Bathroom, Photography by Susie Brenner
На фото: туалет среднего размера с плоскими фасадами, синими стенами, паркетным полом среднего тона, столешницей из искусственного камня, коричневым полом, белой столешницей, серыми фасадами и врезной раковиной с
На фото: туалет среднего размера с плоскими фасадами, синими стенами, паркетным полом среднего тона, столешницей из искусственного камня, коричневым полом, белой столешницей, серыми фасадами и врезной раковиной с
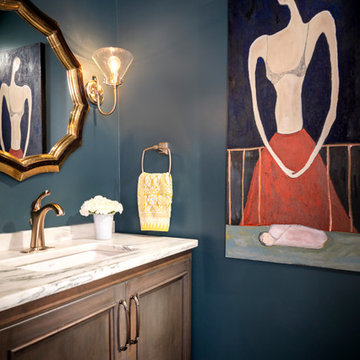
Пример оригинального дизайна: маленький туалет в стиле неоклассика (современная классика) с фасадами с утопленной филенкой, темными деревянными фасадами, синими стенами, паркетным полом среднего тона, врезной раковиной, мраморной столешницей и белой столешницей для на участке и в саду
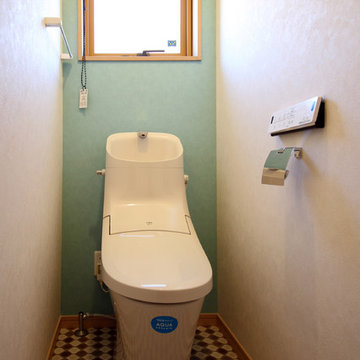
Photo by : Taito Kusakabe
На фото: маленький туалет в стиле модернизм с фасадами с декоративным кантом, белыми фасадами, биде, полом из винила, коричневым полом и синими стенами для на участке и в саду
На фото: маленький туалет в стиле модернизм с фасадами с декоративным кантом, белыми фасадами, биде, полом из винила, коричневым полом и синими стенами для на участке и в саду

Стильный дизайн: туалет среднего размера в морском стиле с фасадами островного типа, фасадами цвета дерева среднего тона, раздельным унитазом, синей плиткой, зеленой плиткой, стеклянной плиткой, синими стенами, паркетным полом среднего тона, монолитной раковиной, столешницей из искусственного камня и коричневым полом - последний тренд
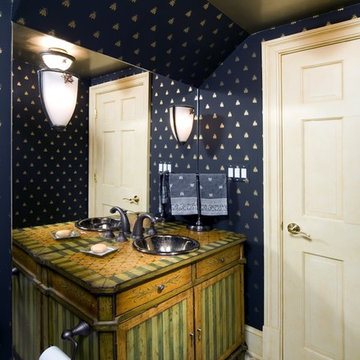
This beautiful antique vanity is the perfect piece for this beautiful powder room. The bee print wallpaper was imported from Thibaut Wallpaper in England. Notice the small decorative bee on the lighting to duplicate the wall paper pattern!
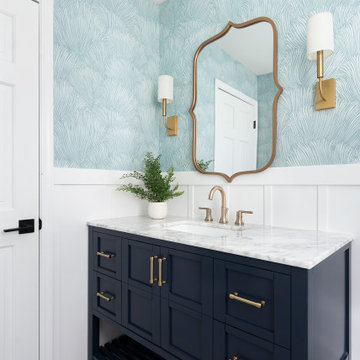
Источник вдохновения для домашнего уюта: туалет среднего размера в стиле неоклассика (современная классика) с фасадами в стиле шейкер, синими фасадами, синими стенами, мраморным полом, врезной раковиной, мраморной столешницей, серым полом, белой столешницей, напольной тумбой и обоями на стенах
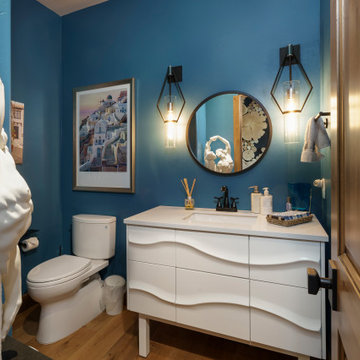
white vanity, blue walls
На фото: маленький туалет в современном стиле с белыми фасадами, раздельным унитазом, врезной раковиной, столешницей из искусственного кварца, белой столешницей, напольной тумбой, синими стенами, паркетным полом среднего тона и коричневым полом для на участке и в саду
На фото: маленький туалет в современном стиле с белыми фасадами, раздельным унитазом, врезной раковиной, столешницей из искусственного кварца, белой столешницей, напольной тумбой, синими стенами, паркетным полом среднего тона и коричневым полом для на участке и в саду
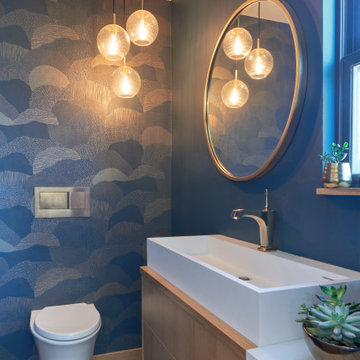
Since the house has a view of Puget Sound, we created a dramatic, water inspired Powder room. Sandwiched between a stairwell and exterior wall, the only option to update this narrow space was to replace materials & plumbing. By installing a wall hung toilet and shallow wall hung vanity, we were able to make this narrow space feel larger. Using white modern sleek plumbing we were able to use dark accent colors to create a soothing space. Touched off with cascading amber glass lighting giving warmth to the cool palette.
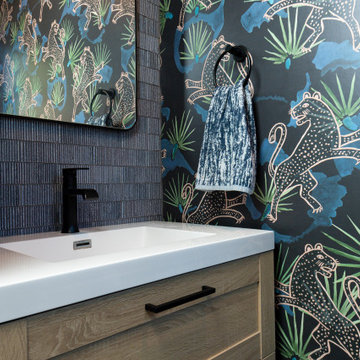
We reconfigured the first floor of this home with a wide open kitchen featuring a central table, generous storage and countertop, and ample daylight. We also added a mudroom and powder room, creating a side entry experience that lead into the kitchen. Finishing touches are cabinets with custom-made, black/bronze-finished, laser-cut steel cabinet screens.
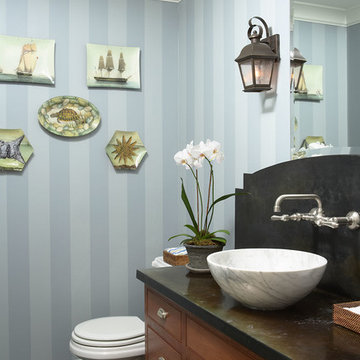
Свежая идея для дизайна: туалет в классическом стиле с настольной раковиной, мраморной столешницей, черным полом, черной столешницей, фасадами с декоративным кантом, фасадами цвета дерева среднего тона и синими стенами - отличное фото интерьера
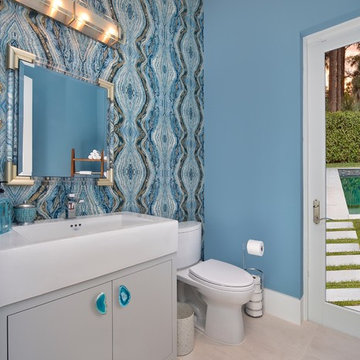
Naples, FL Contemporary Agate Bathroom Cabinets Designed by Tyler Hurst of Kountry Kraft, Inc.
https://www.kountrykraft.com/photo-gallery/agate-cabinets-naples-fl-f106979/
#KountryKraft #AgateBathroomCabinets #CustomCabinetry
Cabinetry Style: Inset/No Bead
Door Design: Purity
Custom Color: Custom Paint Match to Benjamin Moore #1591 Sterling
Job Number: F106979
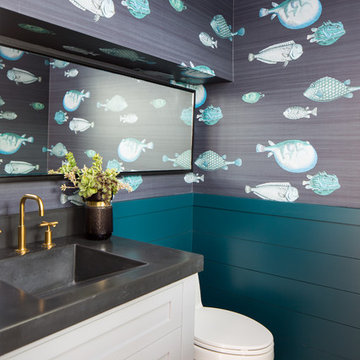
Lido House, Autograph Collection
Photographer: Ryan Garvin
На фото: туалет в морском стиле с фасадами в стиле шейкер, белыми фасадами, унитазом-моноблоком, синими стенами, светлым паркетным полом, монолитной раковиной и черной столешницей
На фото: туалет в морском стиле с фасадами в стиле шейкер, белыми фасадами, унитазом-моноблоком, синими стенами, светлым паркетным полом, монолитной раковиной и черной столешницей

Photographer: Ashley Avila Photography
Builder: Colonial Builders - Tim Schollart
Interior Designer: Laura Davidson
This large estate house was carefully crafted to compliment the rolling hillsides of the Midwest. Horizontal board & batten facades are sheltered by long runs of hipped roofs and are divided down the middle by the homes singular gabled wall. At the foyer, this gable takes the form of a classic three-part archway.
Going through the archway and into the interior, reveals a stunning see-through fireplace surround with raised natural stone hearth and rustic mantel beams. Subtle earth-toned wall colors, white trim, and natural wood floors serve as a perfect canvas to showcase patterned upholstery, black hardware, and colorful paintings. The kitchen and dining room occupies the space to the left of the foyer and living room and is connected to two garages through a more secluded mudroom and half bath. Off to the rear and adjacent to the kitchen is a screened porch that features a stone fireplace and stunning sunset views.
Occupying the space to the right of the living room and foyer is an understated master suite and spacious study featuring custom cabinets with diagonal bracing. The master bedroom’s en suite has a herringbone patterned marble floor, crisp white custom vanities, and access to a his and hers dressing area.
The four upstairs bedrooms are divided into pairs on either side of the living room balcony. Downstairs, the terraced landscaping exposes the family room and refreshment area to stunning views of the rear yard. The two remaining bedrooms in the lower level each have access to an en suite bathroom.
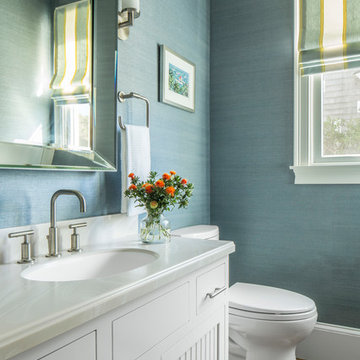
Wallpaper: Donghia | Grass Cloth | Color: Sky Blue HY-0400- BY
TEAM ///
Architect: LDa Architecture & Interiors ///
Interior Design: Kennerknecht Design Group ///
Builder: Macomber Carpentry & Construction ///
Photographer: Sean Litchfield Photography ///
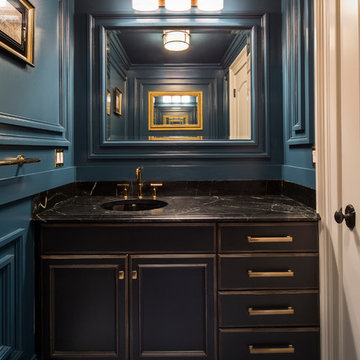
Пример оригинального дизайна: туалет среднего размера в современном стиле с врезной раковиной, раздельным унитазом, фасадами с декоративным кантом, темными деревянными фасадами, черной плиткой, коричневой плиткой, плиткой из листового камня, синими стенами, полом из цементной плитки, столешницей из оникса и синим полом
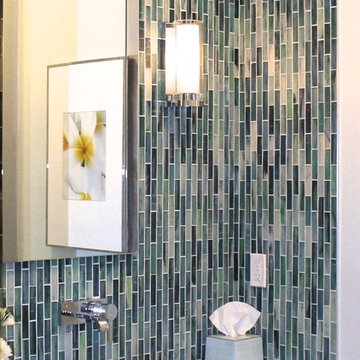
Свежая идея для дизайна: маленький туалет в современном стиле с настольной раковиной, темными деревянными фасадами, мраморной столешницей, раздельным унитазом, синей плиткой, стеклянной плиткой и синими стенами для на участке и в саду - отличное фото интерьера
Туалет с фасадами любого цвета и синими стенами – фото дизайна интерьера
7