Туалет с фасадами любого цвета и раздельным унитазом – фото дизайна интерьера
Сортировать:
Бюджет
Сортировать:Популярное за сегодня
121 - 140 из 6 786 фото
1 из 3

Стильный дизайн: туалет среднего размера в стиле фьюжн с фасадами с выступающей филенкой, коричневыми фасадами, раздельным унитазом, желтой плиткой, керамогранитной плиткой, синими стенами, полом из травертина, настольной раковиной, столешницей из гранита, бежевым полом, разноцветной столешницей и встроенной тумбой - последний тренд
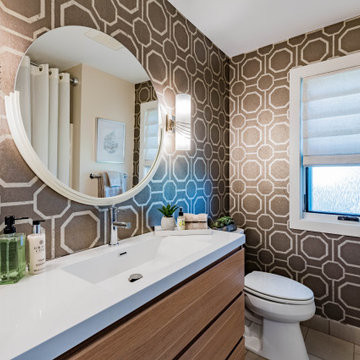
Elegant decor modern rustic powder room
Свежая идея для дизайна: маленький туалет в стиле модернизм с плоскими фасадами, бежевыми фасадами, раздельным унитазом, бежевыми стенами, полом из керамогранита, монолитной раковиной, столешницей из искусственного кварца, бежевым полом, белой столешницей, напольной тумбой и обоями на стенах для на участке и в саду - отличное фото интерьера
Свежая идея для дизайна: маленький туалет в стиле модернизм с плоскими фасадами, бежевыми фасадами, раздельным унитазом, бежевыми стенами, полом из керамогранита, монолитной раковиной, столешницей из искусственного кварца, бежевым полом, белой столешницей, напольной тумбой и обоями на стенах для на участке и в саду - отличное фото интерьера
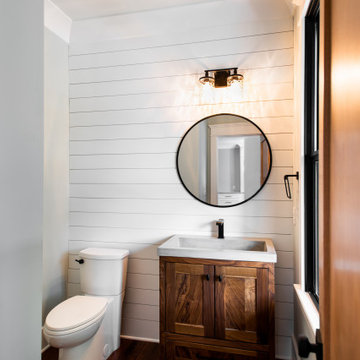
Идея дизайна: туалет среднего размера в стиле неоклассика (современная классика) с фасадами цвета дерева среднего тона, раздельным унитазом, серыми стенами, паркетным полом среднего тона, монолитной раковиной, столешницей из бетона, серой столешницей, напольной тумбой и стенами из вагонки

На фото: маленький туалет в стиле неоклассика (современная классика) с открытыми фасадами, коричневыми фасадами, раздельным унитазом, керамической плиткой, светлым паркетным полом, врезной раковиной, столешницей из бетона, бежевой столешницей, напольной тумбой и панелями на части стены для на участке и в саду
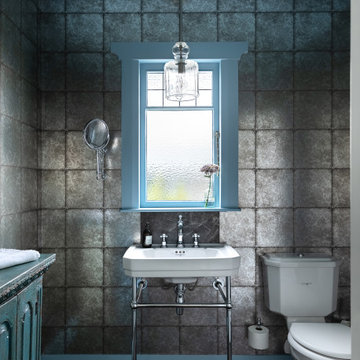
A dark and moody powder room with blue ceiling and trims. An art deco vanity, toilet and Indian Antique storage cabinet make this bathroom feel unique.

A small closet space was adjoined to the original powder room to create one large space with plenty of cabinet space. The basin is integrated into the countertop.
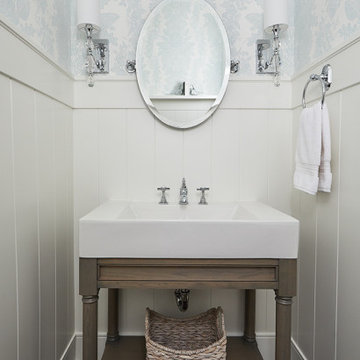
На фото: маленький туалет в классическом стиле с фасадами островного типа, серыми фасадами, раздельным унитазом, синими стенами, паркетным полом среднего тона, настольной раковиной, мраморной столешницей, белой столешницей, напольной тумбой и панелями на стенах для на участке и в саду с

Modern farmhouse powder room boasts shiplap accent wall, painted grey cabinet and rustic wood floors.
Стильный дизайн: туалет среднего размера в стиле неоклассика (современная классика) с фасадами в стиле шейкер, серыми фасадами, раздельным унитазом, серыми стенами, паркетным полом среднего тона, врезной раковиной, столешницей из гранита, коричневым полом, коричневой столешницей, напольной тумбой и стенами из вагонки - последний тренд
Стильный дизайн: туалет среднего размера в стиле неоклассика (современная классика) с фасадами в стиле шейкер, серыми фасадами, раздельным унитазом, серыми стенами, паркетным полом среднего тона, врезной раковиной, столешницей из гранита, коричневым полом, коричневой столешницей, напольной тумбой и стенами из вагонки - последний тренд
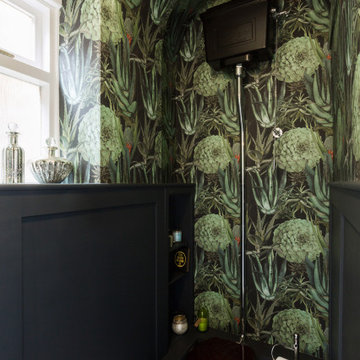
It was such a pleasure working with Mr & Mrs Baker to design, create and install the bespoke Wellsdown kitchen for their beautiful town house in Saffron Walden. Having already undergone a vast renovation on the bedrooms and living areas, the homeowners embarked on an open-plan kitchen and living space renovation, and commissioned Burlanes for the works.

It’s always a blessing when your clients become friends - and that’s exactly what blossomed out of this two-phase remodel (along with three transformed spaces!). These clients were such a joy to work with and made what, at times, was a challenging job feel seamless. This project consisted of two phases, the first being a reconfiguration and update of their master bathroom, guest bathroom, and hallway closets, and the second a kitchen remodel.
In keeping with the style of the home, we decided to run with what we called “traditional with farmhouse charm” – warm wood tones, cement tile, traditional patterns, and you can’t forget the pops of color! The master bathroom airs on the masculine side with a mostly black, white, and wood color palette, while the powder room is very feminine with pastel colors.
When the bathroom projects were wrapped, it didn’t take long before we moved on to the kitchen. The kitchen already had a nice flow, so we didn’t need to move any plumbing or appliances. Instead, we just gave it the facelift it deserved! We wanted to continue the farmhouse charm and landed on a gorgeous terracotta and ceramic hand-painted tile for the backsplash, concrete look-alike quartz countertops, and two-toned cabinets while keeping the existing hardwood floors. We also removed some upper cabinets that blocked the view from the kitchen into the dining and living room area, resulting in a coveted open concept floor plan.
Our clients have always loved to entertain, but now with the remodel complete, they are hosting more than ever, enjoying every second they have in their home.
---
Project designed by interior design studio Kimberlee Marie Interiors. They serve the Seattle metro area including Seattle, Bellevue, Kirkland, Medina, Clyde Hill, and Hunts Point.
For more about Kimberlee Marie Interiors, see here: https://www.kimberleemarie.com/
To learn more about this project, see here
https://www.kimberleemarie.com/kirkland-remodel-1
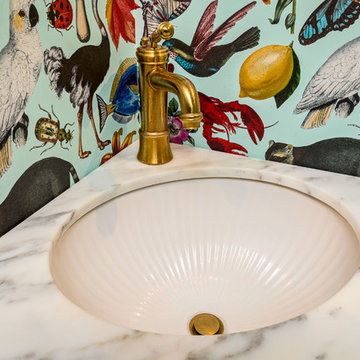
Patrick Kelly
На фото: маленький туалет в стиле фьюжн с бирюзовыми фасадами, раздельным унитазом, полом из цементной плитки, врезной раковиной, мраморной столешницей и черным полом для на участке и в саду с
На фото: маленький туалет в стиле фьюжн с бирюзовыми фасадами, раздельным унитазом, полом из цементной плитки, врезной раковиной, мраморной столешницей и черным полом для на участке и в саду с
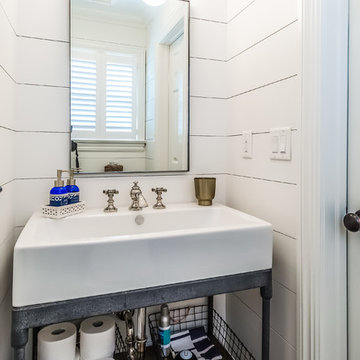
На фото: маленький туалет в классическом стиле с открытыми фасадами, серыми фасадами, раздельным унитазом, белыми стенами и монолитной раковиной для на участке и в саду

This 1990s brick home had decent square footage and a massive front yard, but no way to enjoy it. Each room needed an update, so the entire house was renovated and remodeled, and an addition was put on over the existing garage to create a symmetrical front. The old brown brick was painted a distressed white.
The 500sf 2nd floor addition includes 2 new bedrooms for their teen children, and the 12'x30' front porch lanai with standing seam metal roof is a nod to the homeowners' love for the Islands. Each room is beautifully appointed with large windows, wood floors, white walls, white bead board ceilings, glass doors and knobs, and interior wood details reminiscent of Hawaiian plantation architecture.
The kitchen was remodeled to increase width and flow, and a new laundry / mudroom was added in the back of the existing garage. The master bath was completely remodeled. Every room is filled with books, and shelves, many made by the homeowner.
Project photography by Kmiecik Imagery.
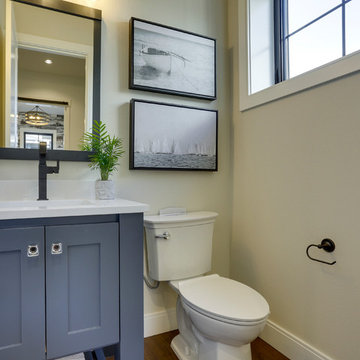
REPIXS
На фото: туалет среднего размера в стиле кантри с фасадами островного типа, фасадами цвета дерева среднего тона, раздельным унитазом, белыми стенами, паркетным полом среднего тона, врезной раковиной, столешницей из искусственного кварца и коричневым полом
На фото: туалет среднего размера в стиле кантри с фасадами островного типа, фасадами цвета дерева среднего тона, раздельным унитазом, белыми стенами, паркетным полом среднего тона, врезной раковиной, столешницей из искусственного кварца и коричневым полом
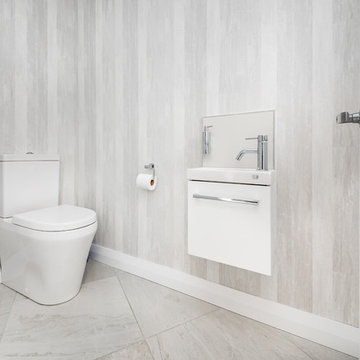
Wanganui Photography
На фото: маленький туалет в морском стиле с фасадами островного типа, белыми фасадами, раздельным унитазом, мраморным полом и подвесной раковиной для на участке и в саду
На фото: маленький туалет в морском стиле с фасадами островного типа, белыми фасадами, раздельным унитазом, мраморным полом и подвесной раковиной для на участке и в саду
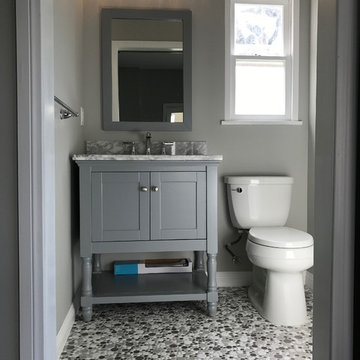
Adding a powder room to a game room in the garage.
На фото: туалет среднего размера в классическом стиле с фасадами в стиле шейкер, серыми фасадами, раздельным унитазом, серой плиткой, белыми стенами, полом из галечной плитки, врезной раковиной, мраморной столешницей, разноцветным полом и серой столешницей с
На фото: туалет среднего размера в классическом стиле с фасадами в стиле шейкер, серыми фасадами, раздельным унитазом, серой плиткой, белыми стенами, полом из галечной плитки, врезной раковиной, мраморной столешницей, разноцветным полом и серой столешницей с
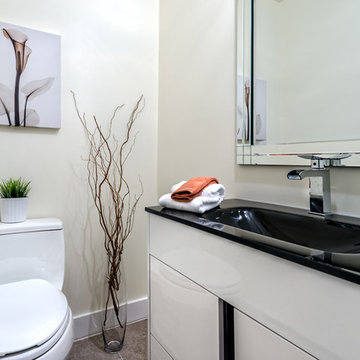
This home is a nice size bungalow nestled in a beautiful wooded property. Adding furniture and accessories warms up the property.
If you are interested in having your property staged, give us a call at 514-222-5553. We have been working with realtors, home owners, investors and house flippers for over 10 years.

A farmhouse style was achieved in this new construction home by keeping the details clean and simple. Shaker style cabinets and square stair parts moldings set the backdrop for incorporating our clients’ love of Asian antiques. We had fun re-purposing the different pieces she already had: two were made into bathroom vanities; and the turquoise console became the star of the house, welcoming visitors as they walk through the front door.
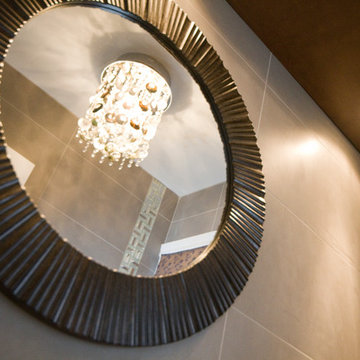
Powder Room - After Photo
Источник вдохновения для домашнего уюта: маленький туалет в современном стиле с плоскими фасадами, темными деревянными фасадами, раздельным унитазом, бежевой плиткой, керамогранитной плиткой, бежевыми стенами, полом из керамогранита, монолитной раковиной и стеклянной столешницей для на участке и в саду
Источник вдохновения для домашнего уюта: маленький туалет в современном стиле с плоскими фасадами, темными деревянными фасадами, раздельным унитазом, бежевой плиткой, керамогранитной плиткой, бежевыми стенами, полом из керамогранита, монолитной раковиной и стеклянной столешницей для на участке и в саду
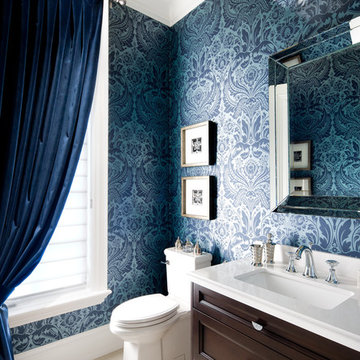
Jane Lockhart designed an elegant powder room featuring a rich blue damask wallpaper from Graham and Brown (50-188) and velvet draperies from Robert Allen Design. Ceiling in Benjamin Moore Sulfur Yellow 2151-40 . Brandon Barré courtesy Kylemore Communities
Туалет с фасадами любого цвета и раздельным унитазом – фото дизайна интерьера
7