Туалет с фасадами любого цвета и керамической плиткой – фото дизайна интерьера
Сортировать:
Бюджет
Сортировать:Популярное за сегодня
161 - 180 из 3 128 фото
1 из 3

This 1910 West Highlands home was so compartmentalized that you couldn't help to notice you were constantly entering a new room every 8-10 feet. There was also a 500 SF addition put on the back of the home to accommodate a living room, 3/4 bath, laundry room and back foyer - 350 SF of that was for the living room. Needless to say, the house needed to be gutted and replanned.
Kitchen+Dining+Laundry-Like most of these early 1900's homes, the kitchen was not the heartbeat of the home like they are today. This kitchen was tucked away in the back and smaller than any other social rooms in the house. We knocked out the walls of the dining room to expand and created an open floor plan suitable for any type of gathering. As a nod to the history of the home, we used butcherblock for all the countertops and shelving which was accented by tones of brass, dusty blues and light-warm greys. This room had no storage before so creating ample storage and a variety of storage types was a critical ask for the client. One of my favorite details is the blue crown that draws from one end of the space to the other, accenting a ceiling that was otherwise forgotten.
Primary Bath-This did not exist prior to the remodel and the client wanted a more neutral space with strong visual details. We split the walls in half with a datum line that transitions from penny gap molding to the tile in the shower. To provide some more visual drama, we did a chevron tile arrangement on the floor, gridded the shower enclosure for some deep contrast an array of brass and quartz to elevate the finishes.
Powder Bath-This is always a fun place to let your vision get out of the box a bit. All the elements were familiar to the space but modernized and more playful. The floor has a wood look tile in a herringbone arrangement, a navy vanity, gold fixtures that are all servants to the star of the room - the blue and white deco wall tile behind the vanity.
Full Bath-This was a quirky little bathroom that you'd always keep the door closed when guests are over. Now we have brought the blue tones into the space and accented it with bronze fixtures and a playful southwestern floor tile.
Living Room & Office-This room was too big for its own good and now serves multiple purposes. We condensed the space to provide a living area for the whole family plus other guests and left enough room to explain the space with floor cushions. The office was a bonus to the project as it provided privacy to a room that otherwise had none before.

This stand-alone condominium takes a bold step with dark, modern farmhouse exterior features. Once again, the details of this stand alone condominium are where this custom design stands out; from custom trim to beautiful ceiling treatments and careful consideration for how the spaces interact. The exterior of the home is detailed with dark horizontal siding, vinyl board and batten, black windows, black asphalt shingles and accent metal roofing. Our design intent behind these stand-alone condominiums is to bring the maintenance free lifestyle with a space that feels like your own.
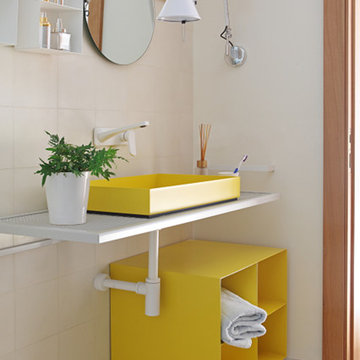
Asier Rua
Идея дизайна: маленький туалет в современном стиле с бежевой плиткой, керамической плиткой, бежевыми стенами, полом из мозаичной плитки, настольной раковиной, столешницей из нержавеющей стали, желтыми фасадами и открытыми фасадами для на участке и в саду
Идея дизайна: маленький туалет в современном стиле с бежевой плиткой, керамической плиткой, бежевыми стенами, полом из мозаичной плитки, настольной раковиной, столешницей из нержавеющей стали, желтыми фасадами и открытыми фасадами для на участке и в саду
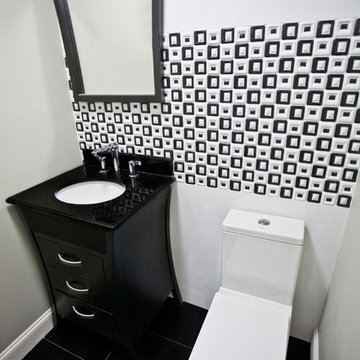
Источник вдохновения для домашнего уюта: маленький туалет в современном стиле с врезной раковиной, фасадами с утопленной филенкой, черными фасадами, столешницей из искусственного кварца, раздельным унитазом, черно-белой плиткой, керамической плиткой, зелеными стенами, полом из керамической плитки и черным полом для на участке и в саду
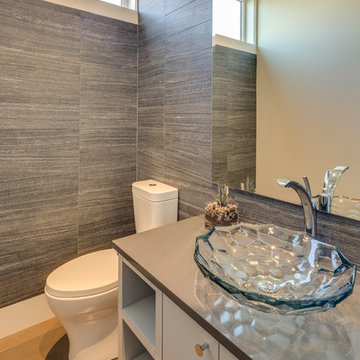
На фото: маленький туалет в стиле неоклассика (современная классика) с плоскими фасадами, белыми фасадами, столешницей из кварцита, унитазом-моноблоком, серой плиткой, керамической плиткой, настольной раковиной, светлым паркетным полом и серой столешницей для на участке и в саду с

Step into the luxurious ambiance of the downstairs powder room, where opulence meets sophistication in a stunning display of modern design.
The focal point of the room is the sleek and elegant vanity, crafted from rich wood and topped with a luxurious marble countertop. The vanity exudes timeless charm with its clean lines and exquisite craftsmanship, offering both style and functionality.
Above the vanity, a large mirror with a slim metal frame reflects the room's beauty and adds a sense of depth and spaciousness. The mirror's minimalist design complements the overall aesthetic of the powder room, enhancing its contemporary allure.
Soft, ambient lighting bathes the room in a warm glow, creating a serene and inviting atmosphere. A statement pendant light hangs from the ceiling, casting a soft and diffused light that adds to the room's luxurious ambiance.
This powder room is more than just a functional space; it's a sanctuary of indulgence and relaxation, where every detail is meticulously curated to create a truly unforgettable experience. Welcome to a world of refined elegance and modern luxury.
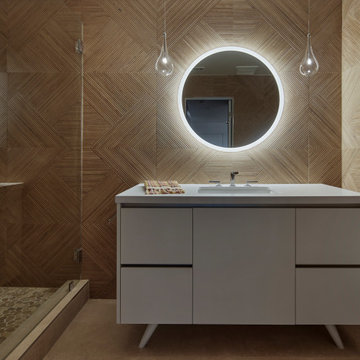
Moody powder room with diamond patterned rattan inspired ceramic tiles.
Стильный дизайн: туалет среднего размера в стиле ретро с фасадами островного типа, серыми фасадами, унитазом-моноблоком, бежевой плиткой, керамической плиткой, бежевыми стенами, полом из керамогранита, врезной раковиной, столешницей из искусственного камня, бежевым полом, серой столешницей и напольной тумбой - последний тренд
Стильный дизайн: туалет среднего размера в стиле ретро с фасадами островного типа, серыми фасадами, унитазом-моноблоком, бежевой плиткой, керамической плиткой, бежевыми стенами, полом из керамогранита, врезной раковиной, столешницей из искусственного камня, бежевым полом, серой столешницей и напольной тумбой - последний тренд
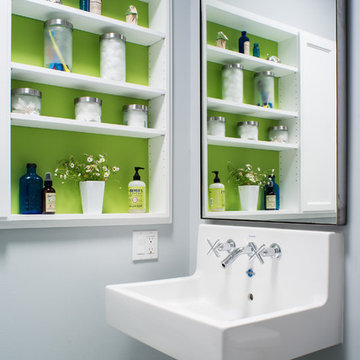
Идея дизайна: маленький туалет в стиле неоклассика (современная классика) с подвесной раковиной, белыми фасадами и керамической плиткой для на участке и в саду
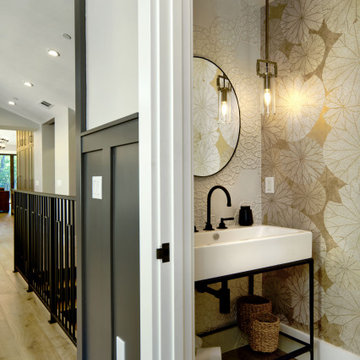
На фото: маленький туалет в стиле кантри с фасадами островного типа, черными фасадами, инсталляцией, белой плиткой, керамической плиткой, бежевыми стенами, паркетным полом среднего тона, консольной раковиной, коричневым полом, напольной тумбой и обоями на стенах для на участке и в саду с

На фото: маленький туалет в стиле модернизм с плоскими фасадами, коричневыми фасадами, раздельным унитазом, коричневой плиткой, керамической плиткой, коричневыми стенами, паркетным полом среднего тона, монолитной раковиной, коричневым полом, белой столешницей, подвесной тумбой и многоуровневым потолком для на участке и в саду с
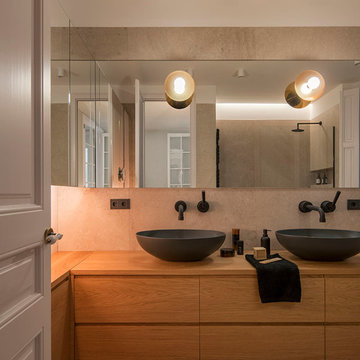
Proyecto realizado por Meritxell Ribé - The Room Studio
Construcción: The Room Work
Fotografías: Mauricio Fuertes
На фото: туалет среднего размера в современном стиле с фасадами цвета дерева среднего тона, бежевой плиткой, керамической плиткой, бежевыми стенами, полом из керамической плитки, настольной раковиной, столешницей из дерева, бежевым полом, коричневой столешницей и плоскими фасадами
На фото: туалет среднего размера в современном стиле с фасадами цвета дерева среднего тона, бежевой плиткой, керамической плиткой, бежевыми стенами, полом из керамической плитки, настольной раковиной, столешницей из дерева, бежевым полом, коричневой столешницей и плоскими фасадами
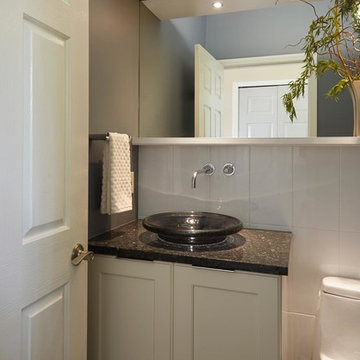
Идея дизайна: маленький туалет в современном стиле с фасадами с утопленной филенкой, белыми фасадами, унитазом-моноблоком, белой плиткой, керамической плиткой, синими стенами, темным паркетным полом, настольной раковиной, столешницей из гранита и черной столешницей для на участке и в саду
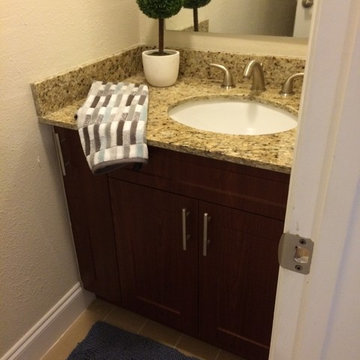
VM Studios Photography
Свежая идея для дизайна: маленький туалет в классическом стиле с врезной раковиной, плоскими фасадами, темными деревянными фасадами, столешницей из гранита, унитазом-моноблоком, бежевой плиткой, керамической плиткой, бежевыми стенами, полом из керамической плитки и бежевым полом для на участке и в саду - отличное фото интерьера
Свежая идея для дизайна: маленький туалет в классическом стиле с врезной раковиной, плоскими фасадами, темными деревянными фасадами, столешницей из гранита, унитазом-моноблоком, бежевой плиткой, керамической плиткой, бежевыми стенами, полом из керамической плитки и бежевым полом для на участке и в саду - отличное фото интерьера
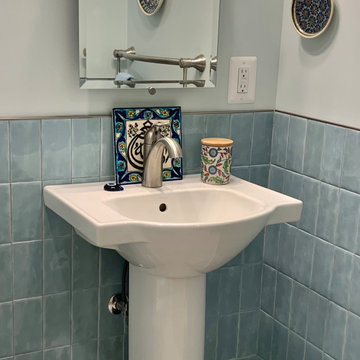
This lovely powder room was a part of a large aging in place renovation in Northern VA. The powder room with an extra large doorway was designed to accommodate a wheel chair if needed in the future with plenty of grab bars for assistance. The tilting mirror adds an elegant touch.

This 1910 West Highlands home was so compartmentalized that you couldn't help to notice you were constantly entering a new room every 8-10 feet. There was also a 500 SF addition put on the back of the home to accommodate a living room, 3/4 bath, laundry room and back foyer - 350 SF of that was for the living room. Needless to say, the house needed to be gutted and replanned.
Kitchen+Dining+Laundry-Like most of these early 1900's homes, the kitchen was not the heartbeat of the home like they are today. This kitchen was tucked away in the back and smaller than any other social rooms in the house. We knocked out the walls of the dining room to expand and created an open floor plan suitable for any type of gathering. As a nod to the history of the home, we used butcherblock for all the countertops and shelving which was accented by tones of brass, dusty blues and light-warm greys. This room had no storage before so creating ample storage and a variety of storage types was a critical ask for the client. One of my favorite details is the blue crown that draws from one end of the space to the other, accenting a ceiling that was otherwise forgotten.
Primary Bath-This did not exist prior to the remodel and the client wanted a more neutral space with strong visual details. We split the walls in half with a datum line that transitions from penny gap molding to the tile in the shower. To provide some more visual drama, we did a chevron tile arrangement on the floor, gridded the shower enclosure for some deep contrast an array of brass and quartz to elevate the finishes.
Powder Bath-This is always a fun place to let your vision get out of the box a bit. All the elements were familiar to the space but modernized and more playful. The floor has a wood look tile in a herringbone arrangement, a navy vanity, gold fixtures that are all servants to the star of the room - the blue and white deco wall tile behind the vanity.
Full Bath-This was a quirky little bathroom that you'd always keep the door closed when guests are over. Now we have brought the blue tones into the space and accented it with bronze fixtures and a playful southwestern floor tile.
Living Room & Office-This room was too big for its own good and now serves multiple purposes. We condensed the space to provide a living area for the whole family plus other guests and left enough room to explain the space with floor cushions. The office was a bonus to the project as it provided privacy to a room that otherwise had none before.

This tiny bathroom makes a huge impact on the first floor of the home. Tucked quietly underneath a stairwell, this half bath offers convenience to guests and homeowners alike. The hardwoods from the hall and main home are integrated seamlessly into the space. Brass and white plumbing fixutres surround a grey and white veined marble countertop and provide warmth to the room. An accented tiled wall it filled with the Carolyn design tile in white from the Barbie Kennedy Engraved Collection, sourced locally through our Renaissance Tile rep. A commode (hidden in this picture) sits across from the vanity to create the perfect pit stop.
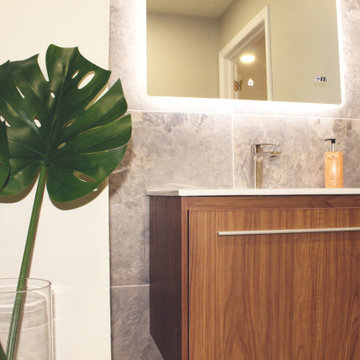
Organic textures bring a sense of warmth against the industrial concrete tile while the floating vanity and mirror bring lightness into the powder room.

На фото: туалет среднего размера в стиле неоклассика (современная классика) с фасадами в стиле шейкер, белыми фасадами, раздельным унитазом, синей плиткой, керамической плиткой, белыми стенами, светлым паркетным полом, врезной раковиной, столешницей из кварцита, коричневым полом и серой столешницей с
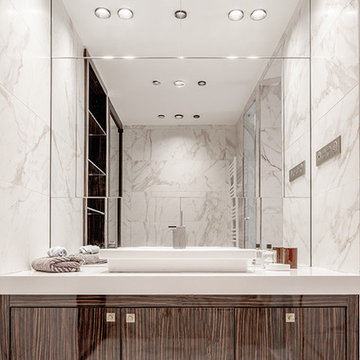
Salle-de-bains Monsieur - Suite parentale
Alessio Mei
Источник вдохновения для домашнего уюта: огромный туалет в современном стиле с плоскими фасадами, фасадами цвета дерева среднего тона, раздельным унитазом, бежевой плиткой, керамической плиткой, белыми стенами, паркетным полом среднего тона, накладной раковиной, столешницей из кварцита, бежевым полом и белой столешницей
Источник вдохновения для домашнего уюта: огромный туалет в современном стиле с плоскими фасадами, фасадами цвета дерева среднего тона, раздельным унитазом, бежевой плиткой, керамической плиткой, белыми стенами, паркетным полом среднего тона, накладной раковиной, столешницей из кварцита, бежевым полом и белой столешницей

A fun vibrant shower room in the converted loft of this family home in London.
Идея дизайна: маленький туалет: освещение в скандинавском стиле с плоскими фасадами, синими фасадами, инсталляцией, разноцветной плиткой, керамической плиткой, розовыми стенами, полом из керамической плитки, подвесной раковиной, столешницей терраццо, разноцветным полом, разноцветной столешницей и встроенной тумбой для на участке и в саду
Идея дизайна: маленький туалет: освещение в скандинавском стиле с плоскими фасадами, синими фасадами, инсталляцией, разноцветной плиткой, керамической плиткой, розовыми стенами, полом из керамической плитки, подвесной раковиной, столешницей терраццо, разноцветным полом, разноцветной столешницей и встроенной тумбой для на участке и в саду
Туалет с фасадами любого цвета и керамической плиткой – фото дизайна интерьера
9