Туалет с фасадами любого цвета и бетонным полом – фото дизайна интерьера
Сортировать:
Бюджет
Сортировать:Популярное за сегодня
41 - 60 из 465 фото
1 из 3
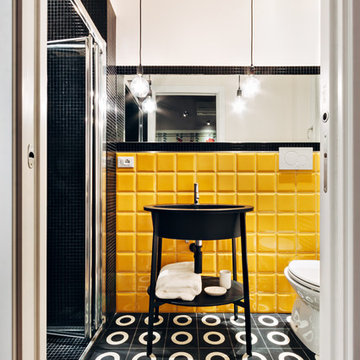
Пример оригинального дизайна: маленький туалет в современном стиле с черными фасадами, желтой плиткой, керамической плиткой, бетонным полом, черным полом и открытыми фасадами для на участке и в саду
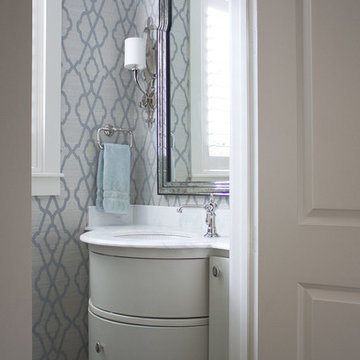
Photos by: Tiffany Edwards
Идея дизайна: маленький туалет в классическом стиле с врезной раковиной, фасадами островного типа, белыми фасадами, мраморной столешницей, бетонным полом, белой плиткой, разноцветными стенами и белой столешницей для на участке и в саду
Идея дизайна: маленький туалет в классическом стиле с врезной раковиной, фасадами островного типа, белыми фасадами, мраморной столешницей, бетонным полом, белой плиткой, разноцветными стенами и белой столешницей для на участке и в саду

Vicugo Foto www.vicugo.com
Свежая идея для дизайна: маленький туалет в средиземноморском стиле с открытыми фасадами, фасадами цвета дерева среднего тона, раздельным унитазом, розовой плиткой, керамической плиткой, бетонным полом, настольной раковиной, столешницей из дерева, белыми стенами и коричневой столешницей для на участке и в саду - отличное фото интерьера
Свежая идея для дизайна: маленький туалет в средиземноморском стиле с открытыми фасадами, фасадами цвета дерева среднего тона, раздельным унитазом, розовой плиткой, керамической плиткой, бетонным полом, настольной раковиной, столешницей из дерева, белыми стенами и коричневой столешницей для на участке и в саду - отличное фото интерьера

940sf interior and exterior remodel of the rear unit of a duplex. By reorganizing on-site parking and re-positioning openings a greater sense of privacy was created for both units. In addition it provided a new entryway for the rear unit. A modified first floor layout improves natural daylight and connections to new outdoor patios.
(c) Eric Staudenmaier

Стильный дизайн: большой туалет: освещение в стиле модернизм с черными фасадами, унитазом-моноблоком, разноцветными стенами, бетонным полом, монолитной раковиной, мраморной столешницей, серым полом, черной столешницей, акцентной стеной, напольной тумбой, панелями на части стены и обоями на стенах - последний тренд

A domestic vision that draws on a museum concept through the search for asymmetries, through
the balance between full and empty and the contrast between reflections and transparencies.
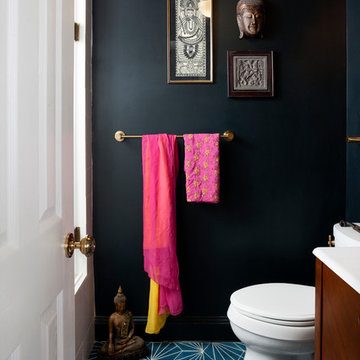
Stacy Zarin Goldberg
Идея дизайна: туалет среднего размера в стиле фьюжн с консольной раковиной, темными деревянными фасадами, унитазом-моноблоком, синей плиткой, черными стенами и бетонным полом
Идея дизайна: туалет среднего размера в стиле фьюжн с консольной раковиной, темными деревянными фасадами, унитазом-моноблоком, синей плиткой, черными стенами и бетонным полом
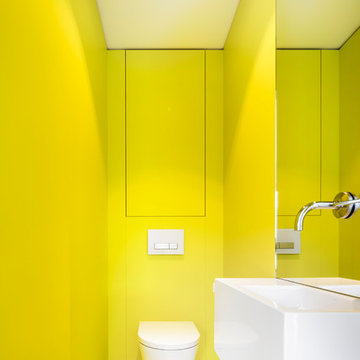
Источник вдохновения для домашнего уюта: маленький туалет в стиле модернизм с плоскими фасадами, светлыми деревянными фасадами, зелеными стенами, бетонным полом и серым полом для на участке и в саду
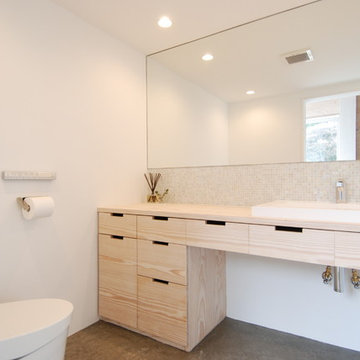
Свежая идея для дизайна: туалет в стиле модернизм с плоскими фасадами, светлыми деревянными фасадами, плиткой мозаикой, белыми стенами, бетонным полом, накладной раковиной, столешницей из дерева и бежевой столешницей - отличное фото интерьера

Powder room with floating vanity and shelf below. Frameless backlit full width mirror.
Пример оригинального дизайна: маленький туалет в современном стиле с плоскими фасадами, белыми фасадами, унитазом-моноблоком, серой плиткой, керамогранитной плиткой, белыми стенами, бетонным полом, настольной раковиной, столешницей из дерева, серым полом, коричневой столешницей и подвесной тумбой для на участке и в саду
Пример оригинального дизайна: маленький туалет в современном стиле с плоскими фасадами, белыми фасадами, унитазом-моноблоком, серой плиткой, керамогранитной плиткой, белыми стенами, бетонным полом, настольной раковиной, столешницей из дерева, серым полом, коричневой столешницей и подвесной тумбой для на участке и в саду
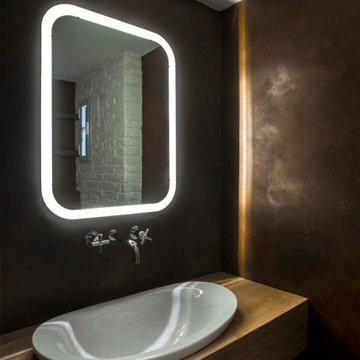
Aseo revestido en microcemento acabado cobre
На фото: маленький туалет в стиле лофт с открытыми фасадами, фасадами цвета дерева среднего тона, инсталляцией, коричневой плиткой, коричневыми стенами, бетонным полом, настольной раковиной, столешницей из дерева и коричневым полом для на участке и в саду
На фото: маленький туалет в стиле лофт с открытыми фасадами, фасадами цвета дерева среднего тона, инсталляцией, коричневой плиткой, коричневыми стенами, бетонным полом, настольной раковиной, столешницей из дерева и коричневым полом для на участке и в саду
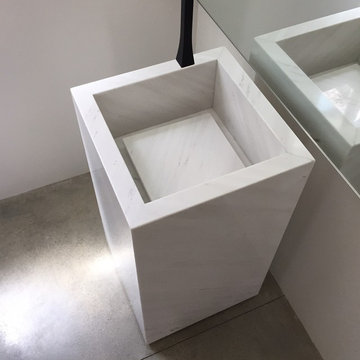
RYAN SINGER
Пример оригинального дизайна: туалет среднего размера в стиле модернизм с раковиной с пьедесталом, белыми стенами, стеклянными фасадами, белыми фасадами, белой плиткой, бетонным полом, мраморной столешницей и серым полом
Пример оригинального дизайна: туалет среднего размера в стиле модернизм с раковиной с пьедесталом, белыми стенами, стеклянными фасадами, белыми фасадами, белой плиткой, бетонным полом, мраморной столешницей и серым полом
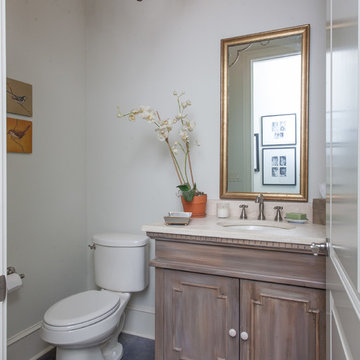
Custom home by Parkinson Building Group in Little Rock, AR.
Стильный дизайн: туалет среднего размера в стиле кантри с фасадами островного типа, бежевыми фасадами, раздельным унитазом, белыми стенами, бетонным полом, врезной раковиной, серым полом и белой столешницей - последний тренд
Стильный дизайн: туалет среднего размера в стиле кантри с фасадами островного типа, бежевыми фасадами, раздельным унитазом, белыми стенами, бетонным полом, врезной раковиной, серым полом и белой столешницей - последний тренд

The Goody Nook, named by the owners in honor of one of their Great Grandmother's and Great Aunts after their bake shop they ran in Ohio to sell baked goods, thought it fitting since this space is a place to enjoy all things that bring them joy and happiness. This studio, which functions as an art studio, workout space, and hangout spot, also doubles as an entertaining hub. Used daily, the large table is usually covered in art supplies, but can also function as a place for sweets, treats, and horderves for any event, in tandem with the kitchenette adorned with a bright green countertop. An intimate sitting area with 2 lounge chairs face an inviting ribbon fireplace and TV, also doubles as space for them to workout in. The powder room, with matching green counters, is lined with a bright, fun wallpaper, that you can see all the way from the pool, and really plays into the fun art feel of the space. With a bright multi colored rug and lime green stools, the space is finished with a custom neon sign adorning the namesake of the space, "The Goody Nook”.
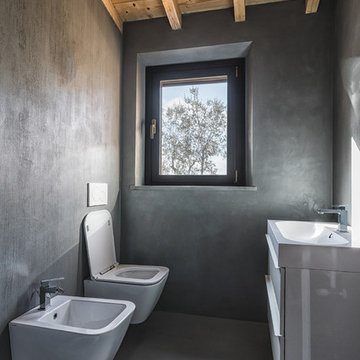
Идея дизайна: туалет в стиле кантри с плоскими фасадами, белыми фасадами, инсталляцией, серыми стенами, серым полом и бетонным полом
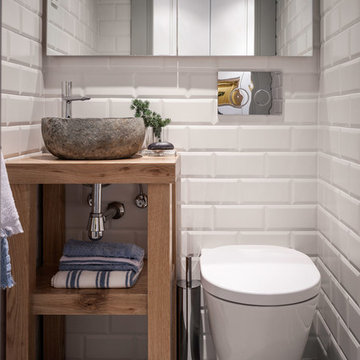
osvaldoperez
На фото: маленький туалет в современном стиле с светлыми деревянными фасадами, инсталляцией, белой плиткой, керамической плиткой, белыми стенами, бетонным полом, раковиной с пьедесталом, столешницей из дерева и коричневой столешницей для на участке и в саду
На фото: маленький туалет в современном стиле с светлыми деревянными фасадами, инсталляцией, белой плиткой, керамической плиткой, белыми стенами, бетонным полом, раковиной с пьедесталом, столешницей из дерева и коричневой столешницей для на участке и в саду
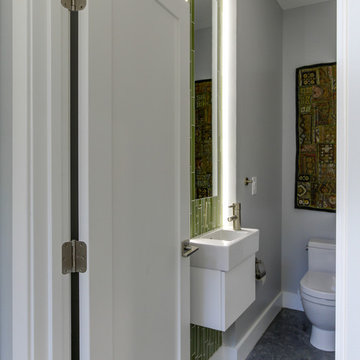
Стильный дизайн: маленький туалет в стиле модернизм с плоскими фасадами, белыми фасадами, унитазом-моноблоком, зеленой плиткой, серыми стенами, бетонным полом, подвесной раковиной и стеклянной плиткой для на участке и в саду - последний тренд

The cabin typology redux came out of the owner’s desire to have a house that is warm and familiar, but also “feels like you are on vacation.” The basis of the “Hewn House” design starts with a cabin’s simple form and materiality: a gable roof, a wood-clad body, a prominent fireplace that acts as the hearth, and integrated indoor-outdoor spaces. However, rather than a rustic style, the scheme proposes a clean-lined and “hewned” form, sculpted, to best fit on its urban infill lot.
The plan and elevation geometries are responsive to the unique site conditions. Existing prominent trees determined the faceted shape of the main house, while providing shade that projecting eaves of a traditional log cabin would otherwise offer. Deferring to the trees also allows the house to more readily tuck into its leafy East Austin neighborhood, and is therefore more quiet and secluded.
Natural light and coziness are key inside the home. Both the common zone and the private quarters extend to sheltered outdoor spaces of varying scales: the front porch, the private patios, and the back porch which acts as a transition to the backyard. Similar to the front of the house, a large cedar elm was preserved in the center of the yard. Sliding glass doors open up the interior living zone to the backyard life while clerestory windows bring in additional ambient light and tree canopy views. The wood ceiling adds warmth and connection to the exterior knotted cedar tongue & groove. The iron spot bricks with an earthy, reddish tone around the fireplace cast a new material interest both inside and outside. The gable roof is clad with standing seam to reinforced the clean-lined and faceted form. Furthermore, a dark gray shade of stucco contrasts and complements the warmth of the cedar with its coolness.
A freestanding guest house both separates from and connects to the main house through a small, private patio with a tall steel planter bed.
Photo by Charles Davis Smith
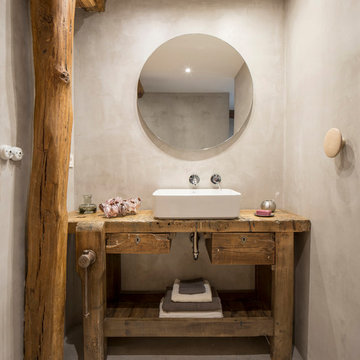
Свежая идея для дизайна: туалет в стиле рустика с фасадами островного типа, фасадами цвета дерева среднего тона, серыми стенами, бетонным полом, настольной раковиной, столешницей из дерева и серым полом - отличное фото интерьера
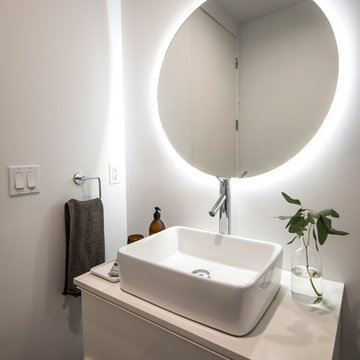
L+A House by Aleksander Tamm-Seitz | Palimpost Architects. IKEA base vanity with Caesarstone top and vessel sink. Flat round mirror, held off wall 1/2" with recessed LED tape lighting.
Photo by Jasmine Park.
Туалет с фасадами любого цвета и бетонным полом – фото дизайна интерьера
3