Туалет с фасадами любого цвета – фото дизайна интерьера класса люкс
Сортировать:
Бюджет
Сортировать:Популярное за сегодня
181 - 200 из 2 086 фото
1 из 3

Small powder room in our Roslyn Heights Ranch full-home makeover.
Пример оригинального дизайна: маленький туалет в стиле неоклассика (современная классика) с фасадами с декоративным кантом, фасадами цвета дерева среднего тона, инсталляцией, синей плиткой, керамической плиткой, серыми стенами, светлым паркетным полом, настольной раковиной, столешницей из искусственного кварца, коричневой столешницей и подвесной тумбой для на участке и в саду
Пример оригинального дизайна: маленький туалет в стиле неоклассика (современная классика) с фасадами с декоративным кантом, фасадами цвета дерева среднего тона, инсталляцией, синей плиткой, керамической плиткой, серыми стенами, светлым паркетным полом, настольной раковиной, столешницей из искусственного кварца, коричневой столешницей и подвесной тумбой для на участке и в саду

Свежая идея для дизайна: огромный туалет в современном стиле с плоскими фасадами, фасадами цвета дерева среднего тона, инсталляцией, керамогранитной плиткой, белыми стенами, полом из керамогранита, врезной раковиной, столешницей из искусственного кварца, белой столешницей, серой плиткой, серым полом и подвесной тумбой - отличное фото интерьера

World Renowned Interior Design Firm Fratantoni Interior Designers created these beautiful home designs! They design homes for families all over the world in any size and style. They also have in-house Architecture Firm Fratantoni Design and world class Luxury Home Building Firm Fratantoni Luxury Estates! Hire one or all three companies to design, build and or remodel your home!
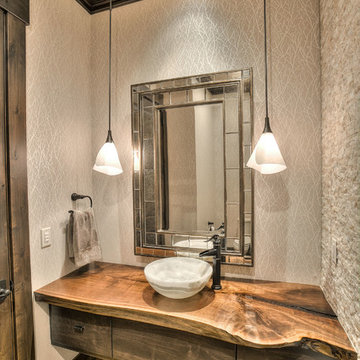
Стильный дизайн: туалет среднего размера в стиле рустика с плоскими фасадами, темными деревянными фасадами, бежевой плиткой, каменной плиткой, бежевыми стенами, паркетным полом среднего тона, настольной раковиной, столешницей из дерева и коричневой столешницей - последний тренд
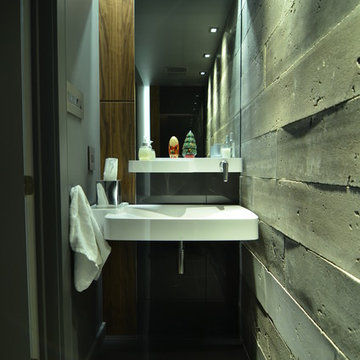
JP
На фото: маленький туалет в стиле лофт с темными деревянными фасадами, керамогранитной плиткой, серыми стенами, полом из керамогранита, подвесной раковиной и серой плиткой для на участке и в саду
На фото: маленький туалет в стиле лофт с темными деревянными фасадами, керамогранитной плиткой, серыми стенами, полом из керамогранита, подвесной раковиной и серой плиткой для на участке и в саду
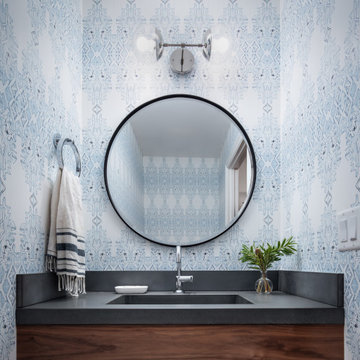
Transitional home with a light, bright aesthetic.
На фото: маленький туалет в стиле неоклассика (современная классика) с синими стенами, монолитной раковиной, столешницей из искусственного кварца, черной столешницей, плоскими фасадами и темными деревянными фасадами для на участке и в саду
На фото: маленький туалет в стиле неоклассика (современная классика) с синими стенами, монолитной раковиной, столешницей из искусственного кварца, черной столешницей, плоскими фасадами и темными деревянными фасадами для на участке и в саду
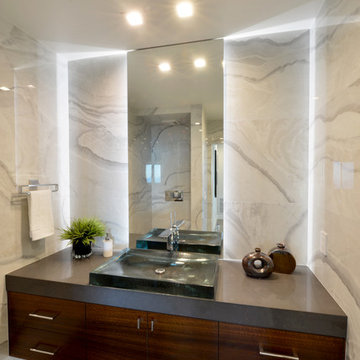
Martin Mann
На фото: туалет среднего размера в стиле модернизм с плоскими фасадами, темными деревянными фасадами, разноцветной плиткой, каменной плиткой, разноцветными стенами, полом из керамогранита, накладной раковиной и столешницей из искусственного кварца
На фото: туалет среднего размера в стиле модернизм с плоскими фасадами, темными деревянными фасадами, разноцветной плиткой, каменной плиткой, разноцветными стенами, полом из керамогранита, накладной раковиной и столешницей из искусственного кварца

This West University Master Bathroom remodel was quite the challenge. Our design team rework the walls in the space along with a structural engineer to create a more even flow. In the begging you had to walk through the study off master to get to the wet room. We recreated the space to have a unique modern look. The custom vanity is made from Tree Frog Veneers with countertops featuring a waterfall edge. We suspended overlapping circular mirrors with a tiled modular frame. The tile is from our beloved Porcelanosa right here in Houston. The large wall tiles completely cover the walls from floor to ceiling . The freestanding shower/bathtub combination features a curbless shower floor along with a linear drain. We cut the wood tile down into smaller strips to give it a teak mat affect. The wet room has a wall-mount toilet with washlet. The bathroom also has other favorable features, we turned the small study off the space into a wine / coffee bar with a pull out refrigerator drawer.
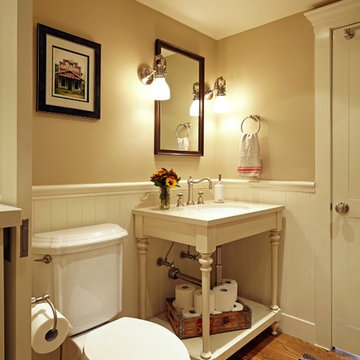
Doug Hill Photography
На фото: маленький туалет в классическом стиле с раздельным унитазом, бежевыми стенами, паркетным полом среднего тона, врезной раковиной, столешницей из искусственного кварца, открытыми фасадами и белыми фасадами для на участке и в саду с
На фото: маленький туалет в классическом стиле с раздельным унитазом, бежевыми стенами, паркетным полом среднего тона, врезной раковиной, столешницей из искусственного кварца, открытыми фасадами и белыми фасадами для на участке и в саду с
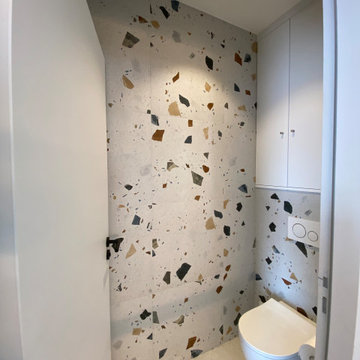
Carrelage effet Terrazzo
На фото: туалет среднего размера в современном стиле с плоскими фасадами, серыми фасадами, инсталляцией, разноцветными стенами, полом из керамической плитки, серым полом, встроенной тумбой, разноцветной плиткой и керамической плиткой с
На фото: туалет среднего размера в современном стиле с плоскими фасадами, серыми фасадами, инсталляцией, разноцветными стенами, полом из керамической плитки, серым полом, встроенной тумбой, разноцветной плиткой и керамической плиткой с

This home in West Bellevue underwent a dramatic transformation from a dated traditional design to better-than-new modern. The floor plan and flow of the home were completely updated, so that the owners could enjoy a bright, open and inviting layout. The inspiration for this home design was contrasting tones with warm wood elements and complementing metal accents giving the unique Pacific Northwest chic vibe that the clients were dreaming of.

Powder Room
Contemporary design
Пример оригинального дизайна: маленький туалет в современном стиле с плоскими фасадами, темными деревянными фасадами, черно-белой плиткой, керамической плиткой, белыми стенами, полом из керамогранита, монолитной раковиной, столешницей из искусственного камня, бежевым полом, белой столешницей и подвесной тумбой для на участке и в саду
Пример оригинального дизайна: маленький туалет в современном стиле с плоскими фасадами, темными деревянными фасадами, черно-белой плиткой, керамической плиткой, белыми стенами, полом из керамогранита, монолитной раковиной, столешницей из искусственного камня, бежевым полом, белой столешницей и подвесной тумбой для на участке и в саду

We always say that a powder room is the “gift” you give to the guests in your home; a special detail here and there, a touch of color added, and the space becomes a delight! This custom beauty, completed in January 2020, was carefully crafted through many construction drawings and meetings.
We intentionally created a shallower depth along both sides of the sink area in order to accommodate the location of the door openings. (The right side of the image leads to the foyer, while the left leads to a closet water closet room.) We even had the casing/trim applied after the countertop was installed in order to bring the marble in one piece! Setting the height of the wall faucet and wall outlet for the exposed P-Trap meant careful calculation and precise templating along the way, with plenty of interior construction drawings. But for such detail, it was well worth it.
From the book-matched miter on our black and white marble, to the wall mounted faucet in matte black, each design element is chosen to play off of the stacked metallic wall tile and scones. Our homeowners were thrilled with the results, and we think their guests are too!
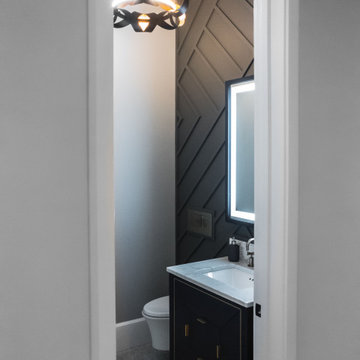
Powder Room
На фото: маленький туалет в современном стиле с плоскими фасадами, синими фасадами, инсталляцией, черными стенами, мраморным полом, врезной раковиной, столешницей из искусственного кварца, разноцветным полом, белой столешницей, напольной тумбой и панелями на части стены для на участке и в саду с
На фото: маленький туалет в современном стиле с плоскими фасадами, синими фасадами, инсталляцией, черными стенами, мраморным полом, врезной раковиной, столешницей из искусственного кварца, разноцветным полом, белой столешницей, напольной тумбой и панелями на части стены для на участке и в саду с

The bathrooms achieve a spa-like serenity, reflecting personal preferences for teak and marble, deep hues and pastels. This powder room has a custom hand-made vanity countertop made of Hawaiian koa wood with a white glass vessel sink.
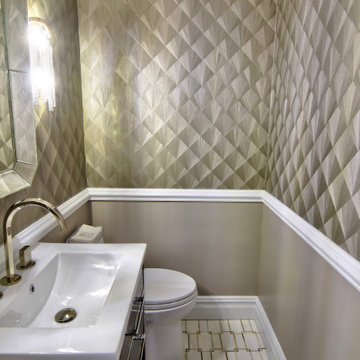
Julie Brimberg Photography
Стильный дизайн: маленький туалет в стиле модернизм с фасадами островного типа, коричневыми фасадами, раздельным унитазом, бежевыми стенами, мраморным полом, накладной раковиной, белым полом и белой столешницей для на участке и в саду - последний тренд
Стильный дизайн: маленький туалет в стиле модернизм с фасадами островного типа, коричневыми фасадами, раздельным унитазом, бежевыми стенами, мраморным полом, накладной раковиной, белым полом и белой столешницей для на участке и в саду - последний тренд
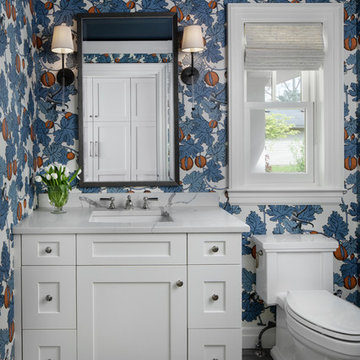
Стильный дизайн: туалет среднего размера в стиле неоклассика (современная классика) с белыми фасадами, унитазом-моноблоком, врезной раковиной, мраморной столешницей, белой столешницей, фасадами в стиле шейкер, разноцветными стенами и серым полом - последний тренд
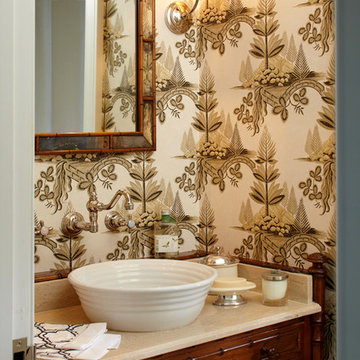
An antique faux bamboo chest is converted into a vanity with a vessel sink with wall mounted faucet. Dramatic Zoffany wallpaper in brown and black make this a very sophisticated guest bath. Photo by Phillip Ennis
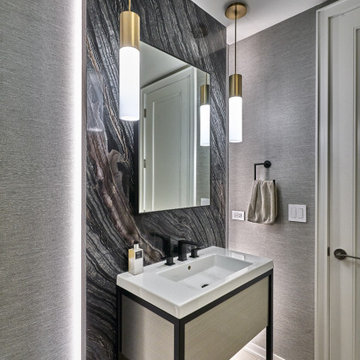
Powder Room
Свежая идея для дизайна: туалет среднего размера в стиле модернизм с плоскими фасадами, серыми фасадами, серыми стенами, полом из керамогранита, консольной раковиной, бежевым полом, белой столешницей, напольной тумбой и обоями на стенах - отличное фото интерьера
Свежая идея для дизайна: туалет среднего размера в стиле модернизм с плоскими фасадами, серыми фасадами, серыми стенами, полом из керамогранита, консольной раковиной, бежевым полом, белой столешницей, напольной тумбой и обоями на стенах - отличное фото интерьера

На фото: туалет среднего размера в стиле кантри с фасадами островного типа, черными фасадами, раздельным унитазом, разноцветными стенами, светлым паркетным полом, раковиной с пьедесталом, столешницей из кварцита, белой столешницей, напольной тумбой и обоями на стенах с
Туалет с фасадами любого цвета – фото дизайна интерьера класса люкс
10