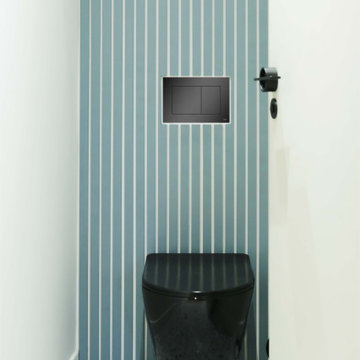Туалет с деревянными стенами – фото дизайна интерьера с высоким бюджетом
Сортировать:
Бюджет
Сортировать:Популярное за сегодня
1 - 20 из 39 фото
1 из 3

На фото: большой туалет в стиле рустика с коричневыми стенами, настольной раковиной, столешницей из дерева, коричневой столешницей и деревянными стенами

After the second fallout of the Delta Variant amidst the COVID-19 Pandemic in mid 2021, our team working from home, and our client in quarantine, SDA Architects conceived Japandi Home.
The initial brief for the renovation of this pool house was for its interior to have an "immediate sense of serenity" that roused the feeling of being peaceful. Influenced by loneliness and angst during quarantine, SDA Architects explored themes of escapism and empathy which led to a “Japandi” style concept design – the nexus between “Scandinavian functionality” and “Japanese rustic minimalism” to invoke feelings of “art, nature and simplicity.” This merging of styles forms the perfect amalgamation of both function and form, centred on clean lines, bright spaces and light colours.
Grounded by its emotional weight, poetic lyricism, and relaxed atmosphere; Japandi Home aesthetics focus on simplicity, natural elements, and comfort; minimalism that is both aesthetically pleasing yet highly functional.
Japandi Home places special emphasis on sustainability through use of raw furnishings and a rejection of the one-time-use culture we have embraced for numerous decades. A plethora of natural materials, muted colours, clean lines and minimal, yet-well-curated furnishings have been employed to showcase beautiful craftsmanship – quality handmade pieces over quantitative throwaway items.
A neutral colour palette compliments the soft and hard furnishings within, allowing the timeless pieces to breath and speak for themselves. These calming, tranquil and peaceful colours have been chosen so when accent colours are incorporated, they are done so in a meaningful yet subtle way. Japandi home isn’t sparse – it’s intentional.
The integrated storage throughout – from the kitchen, to dining buffet, linen cupboard, window seat, entertainment unit, bed ensemble and walk-in wardrobe are key to reducing clutter and maintaining the zen-like sense of calm created by these clean lines and open spaces.
The Scandinavian concept of “hygge” refers to the idea that ones home is your cosy sanctuary. Similarly, this ideology has been fused with the Japanese notion of “wabi-sabi”; the idea that there is beauty in imperfection. Hence, the marriage of these design styles is both founded on minimalism and comfort; easy-going yet sophisticated. Conversely, whilst Japanese styles can be considered “sleek” and Scandinavian, “rustic”, the richness of the Japanese neutral colour palette aids in preventing the stark, crisp palette of Scandinavian styles from feeling cold and clinical.
Japandi Home’s introspective essence can ultimately be considered quite timely for the pandemic and was the quintessential lockdown project our team needed.
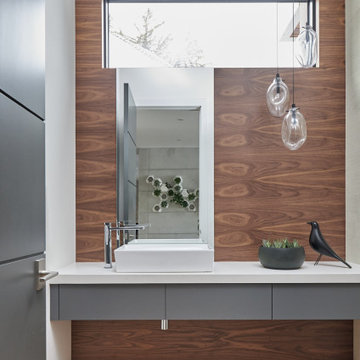
Источник вдохновения для домашнего уюта: туалет среднего размера в современном стиле с плоскими фасадами, серыми фасадами, светлым паркетным полом, настольной раковиной, столешницей из искусственного кварца, белой столешницей, подвесной тумбой и деревянными стенами
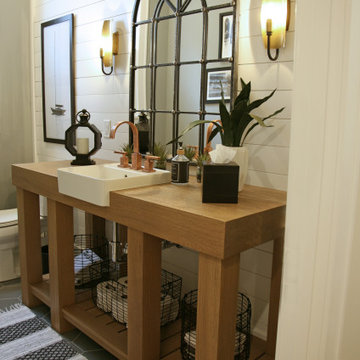
Oh what a powder room! The custom chunky butcher block styling of the vanity and all of the accessories were on the homeowners wish list from day one! With shiplap on the walls and cool hexagon tile on the floor, this bathroom takes the show!

The dark tone of the shiplap walls in this powder room, are offset by light oak flooring and white vanity. The space is accented with brass plumbing fixtures, hardware, mirror and sconces.
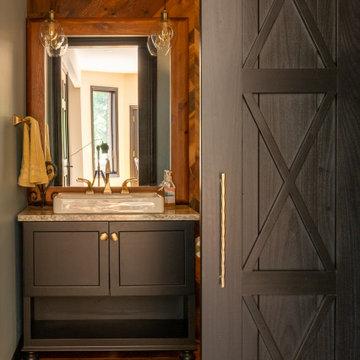
На фото: маленький туалет в стиле рустика с фасадами с утопленной филенкой, черными фасадами, раздельным унитазом, коричневыми стенами, паркетным полом среднего тона, настольной раковиной, столешницей из искусственного кварца, коричневым полом, серой столешницей, напольной тумбой и деревянными стенами для на участке и в саду
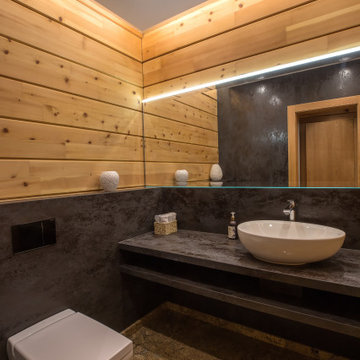
Санузел в загородной беседке.
Архитекторы:
Дмитрий Глушков
Фёдор Селенин
фото:
Андрей Лысиков
На фото: туалет среднего размера в стиле рустика с плоскими фасадами, коричневыми фасадами, инсталляцией, коричневой плиткой, керамогранитной плиткой, разноцветными стенами, настольной раковиной, столешницей терраццо, разноцветным полом, фиолетовой столешницей, подвесной тумбой, деревянным потолком, деревянными стенами и полом из керамогранита с
На фото: туалет среднего размера в стиле рустика с плоскими фасадами, коричневыми фасадами, инсталляцией, коричневой плиткой, керамогранитной плиткой, разноцветными стенами, настольной раковиной, столешницей терраццо, разноцветным полом, фиолетовой столешницей, подвесной тумбой, деревянным потолком, деревянными стенами и полом из керамогранита с
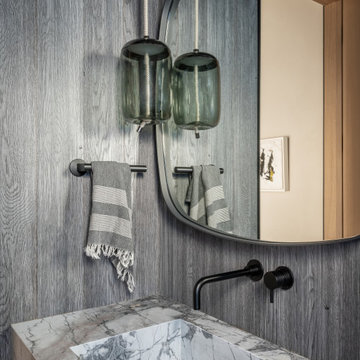
Стильный дизайн: маленький туалет в стиле рустика с серыми стенами, монолитной раковиной, мраморной столешницей, подвесной тумбой и деревянными стенами для на участке и в саду - последний тренд
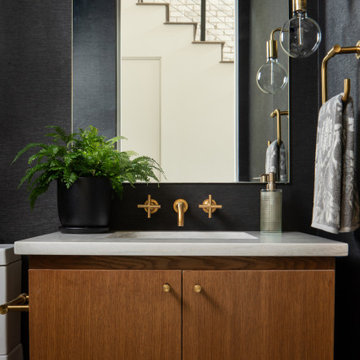
Идея дизайна: туалет среднего размера в современном стиле с плоскими фасадами, бежевыми фасадами, унитазом-моноблоком, серыми стенами, полом из цементной плитки, накладной раковиной, серым полом, подвесной тумбой и деревянными стенами

SB apt is the result of a renovation of a 95 sqm apartment. Originally the house had narrow spaces, long narrow corridors and a very articulated living area. The request from the customers was to have a simple, large and bright house, easy to clean and organized.
Through our intervention it was possible to achieve a result of lightness and organization.
It was essential to define a living area free from partitions, a more reserved sleeping area and adequate services. The obtaining of new accessory spaces of the house made the client happy, together with the transformation of the bathroom-laundry into an independent guest bathroom, preceded by a hidden, capacious and functional laundry.
The palette of colors and materials chosen is very simple and constant in all rooms of the house.
Furniture, lighting and decorations were selected following a careful acquaintance with the clients, interpreting their personal tastes and enhancing the key points of the house.
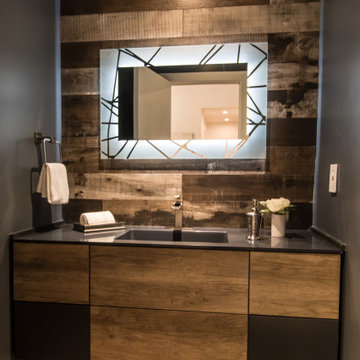
Modern powder room with flat panel floating vanity, chic mirror, and faucets.
Идея дизайна: туалет среднего размера в современном стиле с плоскими фасадами, фасадами цвета дерева среднего тона, унитазом-моноблоком, черными стенами, светлым паркетным полом, монолитной раковиной, столешницей из искусственного кварца, бежевым полом, черной столешницей, подвесной тумбой и деревянными стенами
Идея дизайна: туалет среднего размера в современном стиле с плоскими фасадами, фасадами цвета дерева среднего тона, унитазом-моноблоком, черными стенами, светлым паркетным полом, монолитной раковиной, столешницей из искусственного кварца, бежевым полом, черной столешницей, подвесной тумбой и деревянными стенами
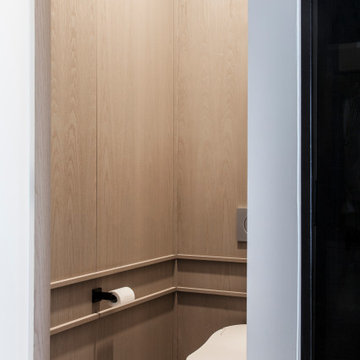
Photo : BCDF Studio
На фото: туалет среднего размера в современном стиле с инсталляцией, бежевыми стенами, мраморным полом, белым полом и деревянными стенами
На фото: туалет среднего размера в современном стиле с инсталляцией, бежевыми стенами, мраморным полом, белым полом и деревянными стенами
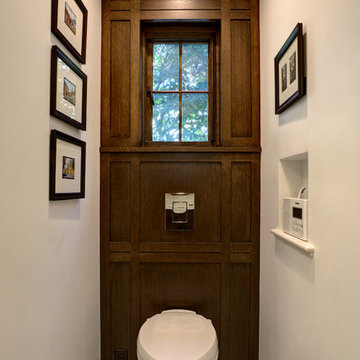
Wall mounted toilet over a dark oak panel with craftsman style design and detailing.
Mitch Shenker Photography
Стильный дизайн: маленький туалет в классическом стиле с фасадами в стиле шейкер, темными деревянными фасадами, инсталляцией, белой плиткой, каменной плиткой, белыми стенами, мраморным полом, врезной раковиной, столешницей из искусственного камня, белым полом, акцентной стеной и деревянными стенами для на участке и в саду - последний тренд
Стильный дизайн: маленький туалет в классическом стиле с фасадами в стиле шейкер, темными деревянными фасадами, инсталляцией, белой плиткой, каменной плиткой, белыми стенами, мраморным полом, врезной раковиной, столешницей из искусственного камня, белым полом, акцентной стеной и деревянными стенами для на участке и в саду - последний тренд
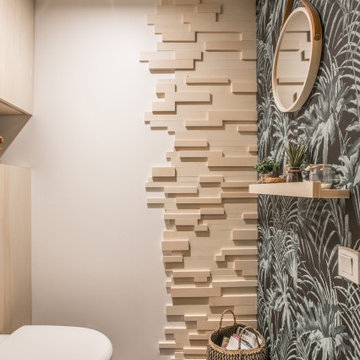
Пример оригинального дизайна: маленький туалет с фасадами с декоративным кантом, светлыми деревянными фасадами, инсталляцией, разноцветными стенами, полом из сланца, столешницей из дерева, серым полом, подвесной тумбой и деревянными стенами для на участке и в саду
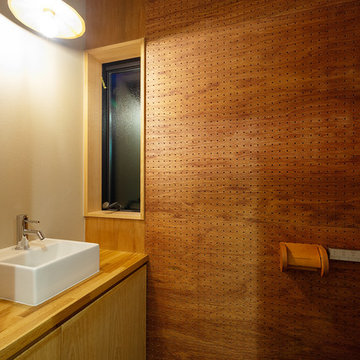
トイレの壁は、有効ベニヤ張としてさらに脱着可能とした。
Пример оригинального дизайна: маленький туалет в скандинавском стиле с унитазом-моноблоком, коричневыми стенами, полом из керамической плитки, черным полом, потолком с обоями и деревянными стенами для на участке и в саду
Пример оригинального дизайна: маленький туалет в скандинавском стиле с унитазом-моноблоком, коричневыми стенами, полом из керамической плитки, черным полом, потолком с обоями и деревянными стенами для на участке и в саду
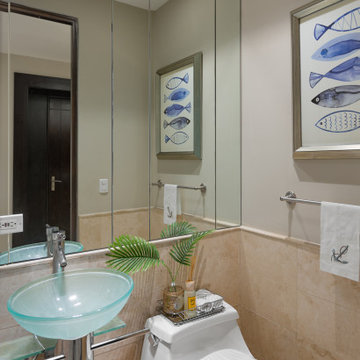
Пример оригинального дизайна: маленький туалет в современном стиле с открытыми фасадами, бирюзовыми фасадами, унитазом-моноблоком, бежевой плиткой, мраморной плиткой, бежевыми стенами, мраморным полом, настольной раковиной, стеклянной столешницей, бежевым полом, бирюзовой столешницей, подвесной тумбой, деревянным потолком и деревянными стенами для на участке и в саду
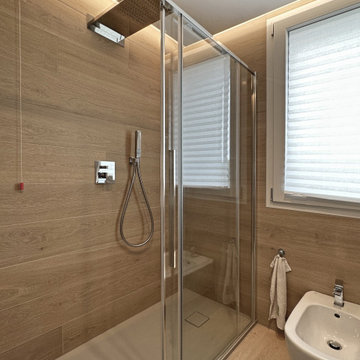
Стильный дизайн: туалет среднего размера в скандинавском стиле с фасадами островного типа, светлыми деревянными фасадами, раздельным унитазом, цементной плиткой, серыми стенами, настольной раковиной, столешницей из дерева, коричневым полом, подвесной тумбой и деревянными стенами - последний тренд
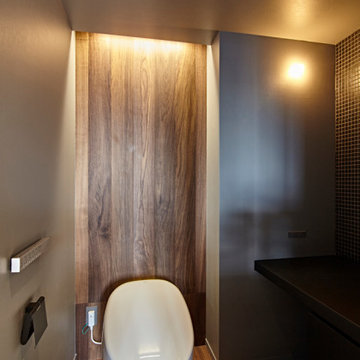
Пример оригинального дизайна: туалет среднего размера в современном стиле с встроенной тумбой, фасадами с декоративным кантом, черными фасадами, столешницей из искусственного камня, белой столешницей, унитазом-моноблоком, черной плиткой, керамической плиткой, серыми стенами, темным паркетным полом, настольной раковиной, коричневым полом, акцентной стеной, потолком с обоями и деревянными стенами
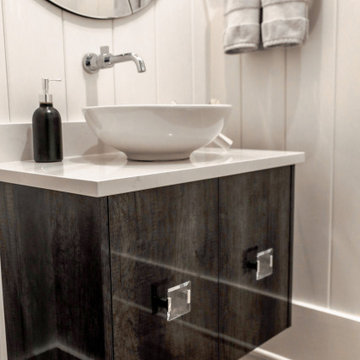
Floating Euro Vanity in SALT Gloss Canyon Charcoal. Schaub Square Positano Cabinet Pulls, simple elegance.
На фото: маленький туалет в морском стиле с стеклянными фасадами, серыми фасадами, светлым паркетным полом, настольной раковиной, столешницей из кварцита, коричневым полом, белой столешницей, подвесной тумбой, многоуровневым потолком и деревянными стенами для на участке и в саду
На фото: маленький туалет в морском стиле с стеклянными фасадами, серыми фасадами, светлым паркетным полом, настольной раковиной, столешницей из кварцита, коричневым полом, белой столешницей, подвесной тумбой, многоуровневым потолком и деревянными стенами для на участке и в саду
Туалет с деревянными стенами – фото дизайна интерьера с высоким бюджетом
1
