Туалет с деревянным потолком – фото дизайна интерьера с высоким бюджетом
Сортировать:
Бюджет
Сортировать:Популярное за сегодня
21 - 40 из 42 фото
1 из 3
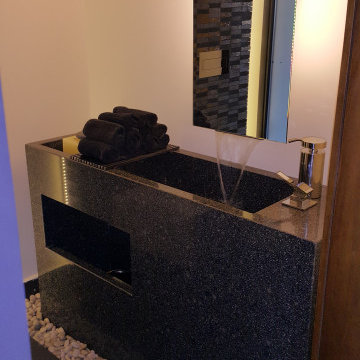
На фото: маленький туалет в стиле модернизм с серыми фасадами, инсталляцией, белой плиткой, белыми стенами, полом из керамической плитки, накладной раковиной, столешницей из искусственного кварца, серым полом, напольной тумбой и деревянным потолком для на участке и в саду
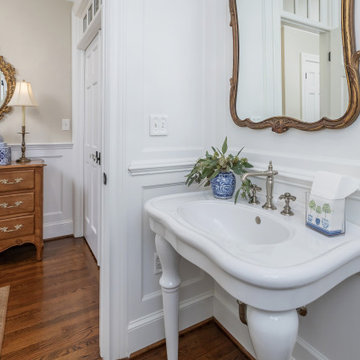
Источник вдохновения для домашнего уюта: туалет среднего размера в классическом стиле с белыми стенами, темным паркетным полом, консольной раковиной, коричневым полом, белой столешницей и деревянным потолком
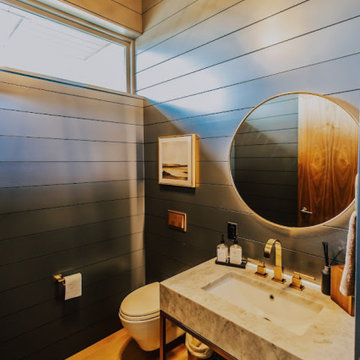
Идея дизайна: туалет среднего размера в стиле модернизм с открытыми фасадами, белыми фасадами, инсталляцией, синими стенами, паркетным полом среднего тона, врезной раковиной, столешницей из искусственного кварца, коричневым полом, белой столешницей, напольной тумбой, деревянным потолком и стенами из вагонки
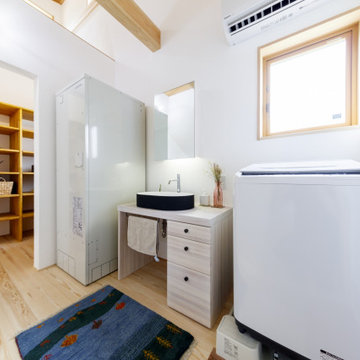
Идея дизайна: маленький туалет в стиле модернизм с фасадами островного типа, белыми фасадами, раздельным унитазом, белой плиткой, плиткой кабанчик, белыми стенами, паркетным полом среднего тона, накладной раковиной, столешницей из дерева, бежевым полом, белой столешницей, встроенной тумбой и деревянным потолком для на участке и в саду
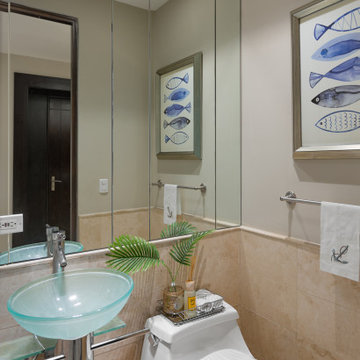
Пример оригинального дизайна: маленький туалет в современном стиле с открытыми фасадами, бирюзовыми фасадами, унитазом-моноблоком, бежевой плиткой, мраморной плиткой, бежевыми стенами, мраморным полом, настольной раковиной, стеклянной столешницей, бежевым полом, бирюзовой столешницей, подвесной тумбой, деревянным потолком и деревянными стенами для на участке и в саду
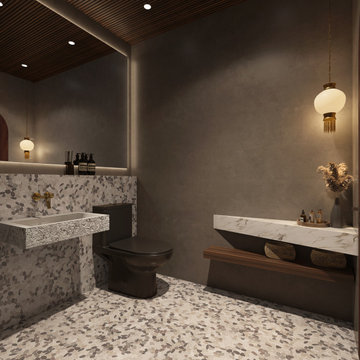
Modern Commercial Powder Room with pebble stone tile & LED mirror option.
Пример оригинального дизайна: маленький туалет в стиле модернизм с унитазом-моноблоком, серыми стенами, полом из галечной плитки, подвесной раковиной, подвесной тумбой и деревянным потолком для на участке и в саду
Пример оригинального дизайна: маленький туалет в стиле модернизм с унитазом-моноблоком, серыми стенами, полом из галечной плитки, подвесной раковиной, подвесной тумбой и деревянным потолком для на участке и в саду
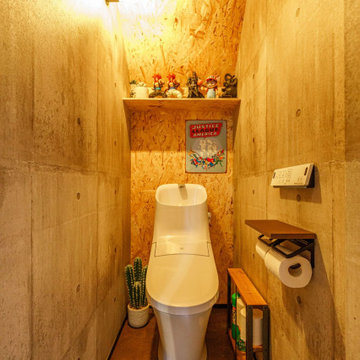
雑貨店をイメージしたトイレスペース。コンクリート打ちっぱなしテイストのアクセントクロスを使うなど、遊び心満載です。
Стильный дизайн: туалет среднего размера в стиле лофт с унитазом-моноблоком, серыми стенами, полом из керамогранита, монолитной раковиной, коричневым полом, деревянным потолком и обоями на стенах - последний тренд
Стильный дизайн: туалет среднего размера в стиле лофт с унитазом-моноблоком, серыми стенами, полом из керамогранита, монолитной раковиной, коричневым полом, деревянным потолком и обоями на стенах - последний тренд
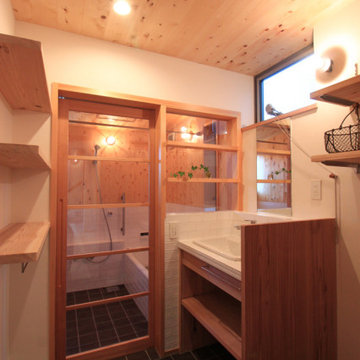
洗面所と浴室の床はほとんどフラットで柔らかく暖かいコルクタイルの床としています。浴室用のコルクタイルです。洗面所の天井は水に強く柑橘系の香りのする槙の木です。浴室とひと続きにして明るい空間としています。
Источник вдохновения для домашнего уюта: маленький туалет с белыми фасадами, белой плиткой, керамогранитной плиткой, белыми стенами, пробковым полом, накладной раковиной, столешницей из плитки, черным полом, белой столешницей, встроенной тумбой и деревянным потолком для на участке и в саду
Источник вдохновения для домашнего уюта: маленький туалет с белыми фасадами, белой плиткой, керамогранитной плиткой, белыми стенами, пробковым полом, накладной раковиной, столешницей из плитки, черным полом, белой столешницей, встроенной тумбой и деревянным потолком для на участке и в саду

Стильный дизайн: маленький туалет в стиле модернизм с фасадами островного типа, светлыми деревянными фасадами, раздельным унитазом, белой плиткой, плиткой кабанчик, белыми стенами, паркетным полом среднего тона, накладной раковиной, столешницей из дерева, бежевым полом, бежевой столешницей, встроенной тумбой и деревянным потолком для на участке и в саду - последний тренд
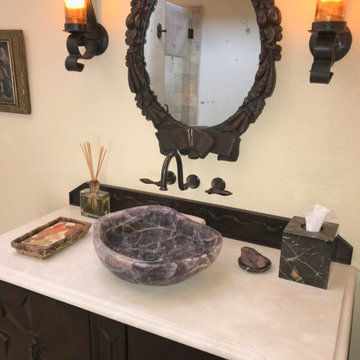
Powder room that also serves as a bathroom for the 3rd bedroom. Stucco walls and a high coffered ceiling with lots of natural light. The vanity is James Martin with a Crema Marfil marble top. The vessel bowl is a shaped amathist bowl by Stone Forest. The sconce lighting is my design, and custom made for the client.
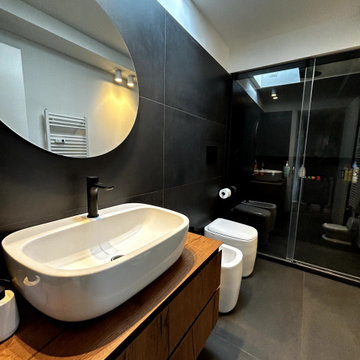
BAGNO PIANO MANSARDA
Источник вдохновения для домашнего уюта: туалет среднего размера в современном стиле с светлыми деревянными фасадами, раздельным унитазом, керамогранитной плиткой, бежевыми стенами, полом из керамической плитки, настольной раковиной, столешницей из дерева, черным полом и деревянным потолком
Источник вдохновения для домашнего уюта: туалет среднего размера в современном стиле с светлыми деревянными фасадами, раздельным унитазом, керамогранитной плиткой, бежевыми стенами, полом из керамической плитки, настольной раковиной, столешницей из дерева, черным полом и деревянным потолком
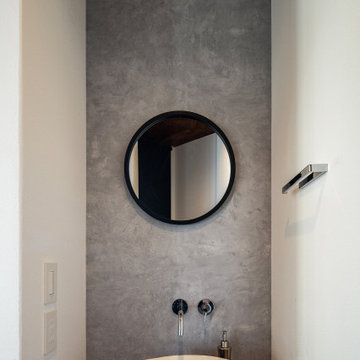
Источник вдохновения для домашнего уюта: большой туалет в стиле неоклассика (современная классика) с белыми фасадами, серой плиткой, серыми стенами, настольной раковиной, встроенной тумбой, деревянным потолком и обоями на стенах
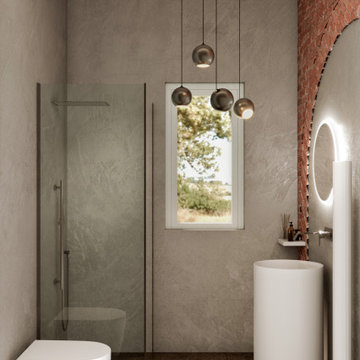
un piccolissimo bagno di servizio, destinato anche agli ospiti, quale miglior modo per valorizzarlo se non recuperare quello che già è insito nella struttura, il soffitto a travi e parte del muro originale dove un vecchio arco in mattoni fa capolino tra i rivestimenti delle pareti in resina.

After the second fallout of the Delta Variant amidst the COVID-19 Pandemic in mid 2021, our team working from home, and our client in quarantine, SDA Architects conceived Japandi Home.
The initial brief for the renovation of this pool house was for its interior to have an "immediate sense of serenity" that roused the feeling of being peaceful. Influenced by loneliness and angst during quarantine, SDA Architects explored themes of escapism and empathy which led to a “Japandi” style concept design – the nexus between “Scandinavian functionality” and “Japanese rustic minimalism” to invoke feelings of “art, nature and simplicity.” This merging of styles forms the perfect amalgamation of both function and form, centred on clean lines, bright spaces and light colours.
Grounded by its emotional weight, poetic lyricism, and relaxed atmosphere; Japandi Home aesthetics focus on simplicity, natural elements, and comfort; minimalism that is both aesthetically pleasing yet highly functional.
Japandi Home places special emphasis on sustainability through use of raw furnishings and a rejection of the one-time-use culture we have embraced for numerous decades. A plethora of natural materials, muted colours, clean lines and minimal, yet-well-curated furnishings have been employed to showcase beautiful craftsmanship – quality handmade pieces over quantitative throwaway items.
A neutral colour palette compliments the soft and hard furnishings within, allowing the timeless pieces to breath and speak for themselves. These calming, tranquil and peaceful colours have been chosen so when accent colours are incorporated, they are done so in a meaningful yet subtle way. Japandi home isn’t sparse – it’s intentional.
The integrated storage throughout – from the kitchen, to dining buffet, linen cupboard, window seat, entertainment unit, bed ensemble and walk-in wardrobe are key to reducing clutter and maintaining the zen-like sense of calm created by these clean lines and open spaces.
The Scandinavian concept of “hygge” refers to the idea that ones home is your cosy sanctuary. Similarly, this ideology has been fused with the Japanese notion of “wabi-sabi”; the idea that there is beauty in imperfection. Hence, the marriage of these design styles is both founded on minimalism and comfort; easy-going yet sophisticated. Conversely, whilst Japanese styles can be considered “sleek” and Scandinavian, “rustic”, the richness of the Japanese neutral colour palette aids in preventing the stark, crisp palette of Scandinavian styles from feeling cold and clinical.
Japandi Home’s introspective essence can ultimately be considered quite timely for the pandemic and was the quintessential lockdown project our team needed.
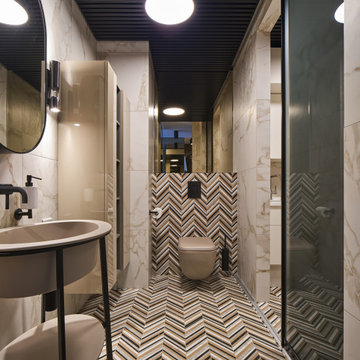
Гостевой санузел и хозяйственная комната. Немаловажным условием было размещение трёх санузлов и хозяйственной комнаты со стирально-сушильными автоматами. В семье уже подрастает ребенок, и в планах увеличение семьи, поэтому необходимость частых стирок была очевидна на самом раннем этапе проектирования. Сантехника: Cielo.

After the second fallout of the Delta Variant amidst the COVID-19 Pandemic in mid 2021, our team working from home, and our client in quarantine, SDA Architects conceived Japandi Home.
The initial brief for the renovation of this pool house was for its interior to have an "immediate sense of serenity" that roused the feeling of being peaceful. Influenced by loneliness and angst during quarantine, SDA Architects explored themes of escapism and empathy which led to a “Japandi” style concept design – the nexus between “Scandinavian functionality” and “Japanese rustic minimalism” to invoke feelings of “art, nature and simplicity.” This merging of styles forms the perfect amalgamation of both function and form, centred on clean lines, bright spaces and light colours.
Grounded by its emotional weight, poetic lyricism, and relaxed atmosphere; Japandi Home aesthetics focus on simplicity, natural elements, and comfort; minimalism that is both aesthetically pleasing yet highly functional.
Japandi Home places special emphasis on sustainability through use of raw furnishings and a rejection of the one-time-use culture we have embraced for numerous decades. A plethora of natural materials, muted colours, clean lines and minimal, yet-well-curated furnishings have been employed to showcase beautiful craftsmanship – quality handmade pieces over quantitative throwaway items.
A neutral colour palette compliments the soft and hard furnishings within, allowing the timeless pieces to breath and speak for themselves. These calming, tranquil and peaceful colours have been chosen so when accent colours are incorporated, they are done so in a meaningful yet subtle way. Japandi home isn’t sparse – it’s intentional.
The integrated storage throughout – from the kitchen, to dining buffet, linen cupboard, window seat, entertainment unit, bed ensemble and walk-in wardrobe are key to reducing clutter and maintaining the zen-like sense of calm created by these clean lines and open spaces.
The Scandinavian concept of “hygge” refers to the idea that ones home is your cosy sanctuary. Similarly, this ideology has been fused with the Japanese notion of “wabi-sabi”; the idea that there is beauty in imperfection. Hence, the marriage of these design styles is both founded on minimalism and comfort; easy-going yet sophisticated. Conversely, whilst Japanese styles can be considered “sleek” and Scandinavian, “rustic”, the richness of the Japanese neutral colour palette aids in preventing the stark, crisp palette of Scandinavian styles from feeling cold and clinical.
Japandi Home’s introspective essence can ultimately be considered quite timely for the pandemic and was the quintessential lockdown project our team needed.
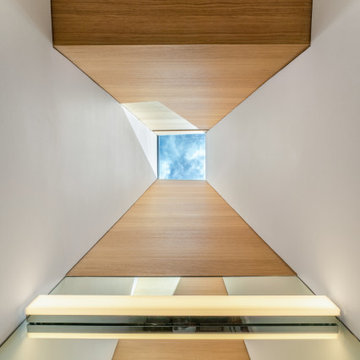
A half bath near the front entry is expanded by roofing over an existing open air light well. The modern vanity with integral sink fits perfectly into this newly gained space. Directly above is a deep chute, created by refinishing the walls of the light well, and crowned with a skylight 2 story high on the roof. Custom woodwork in white oak and a wall hung toilet set the tone for simplicity and efficiency.
Bax+Towner photography
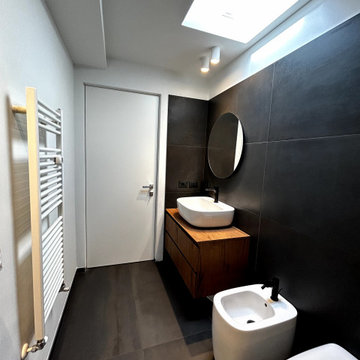
BAGNO PIANO MANSARDA
Идея дизайна: туалет среднего размера в современном стиле с светлыми деревянными фасадами, раздельным унитазом, керамогранитной плиткой, бежевыми стенами, полом из керамической плитки, настольной раковиной, столешницей из дерева, черным полом и деревянным потолком
Идея дизайна: туалет среднего размера в современном стиле с светлыми деревянными фасадами, раздельным унитазом, керамогранитной плиткой, бежевыми стенами, полом из керамической плитки, настольной раковиной, столешницей из дерева, черным полом и деревянным потолком
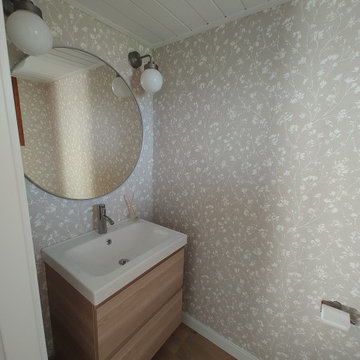
Reforma integral: renovación de escalera mediante pulido y barnizado de escalones y barandilla, y pintura en color blanco. Cambio de pavimento de cerámico a parquet laminado acabado roble claro. Cocina abierta. Diseño de iluminación. Rincón de lectura o reading nook para aprovechar el espacio debajo de la escalera. El mobiliario fue diseñado a medida. La cocina se renovó completamente con un diseño personalizado con península, led sobre encimera, y un importante aumento de la capacidad de almacenaje.
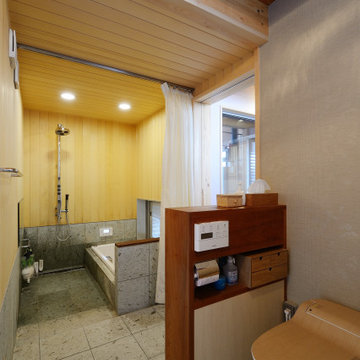
老津の家(豊橋市)洗面脱衣室
Стильный дизайн: туалет среднего размера с открытыми фасадами, темными деревянными фасадами, унитазом-моноблоком, серой плиткой, мраморным полом, настольной раковиной, столешницей из дерева, серым полом, встроенной тумбой, деревянным потолком и деревянными стенами - последний тренд
Стильный дизайн: туалет среднего размера с открытыми фасадами, темными деревянными фасадами, унитазом-моноблоком, серой плиткой, мраморным полом, настольной раковиной, столешницей из дерева, серым полом, встроенной тумбой, деревянным потолком и деревянными стенами - последний тренд
Туалет с деревянным потолком – фото дизайна интерьера с высоким бюджетом
2