Туалет с черными стенами и синими стенами – фото дизайна интерьера
Сортировать:
Бюджет
Сортировать:Популярное за сегодня
161 - 180 из 5 055 фото
1 из 3

Пример оригинального дизайна: туалет среднего размера в современном стиле с фасадами с декоративным кантом, темными деревянными фасадами, инсталляцией, бежевой плиткой, керамической плиткой, синими стенами, врезной раковиной, бежевым полом, белой столешницей и подвесной тумбой
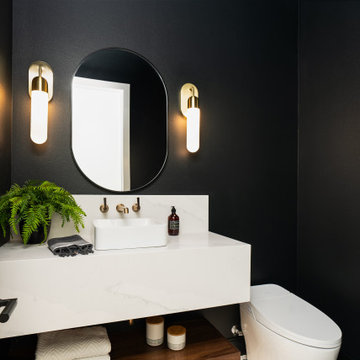
Brizo plumbing fixtures, Kichler lighting, Icera bidet toilet combo. Quartz wrapped floating vanity with black walnut shelf below
Источник вдохновения для домашнего уюта: туалет среднего размера в стиле модернизм с белыми фасадами, унитазом-моноблоком, черными стенами, полом из керамической плитки, настольной раковиной, столешницей из кварцита, белым полом, белой столешницей и подвесной тумбой
Источник вдохновения для домашнего уюта: туалет среднего размера в стиле модернизм с белыми фасадами, унитазом-моноблоком, черными стенами, полом из керамической плитки, настольной раковиной, столешницей из кварцита, белым полом, белой столешницей и подвесной тумбой

На фото: маленький туалет в стиле модернизм с белыми фасадами, унитазом-моноблоком, черными стенами, темным паркетным полом, врезной раковиной, столешницей из искусственного кварца, белой столешницей, подвесной тумбой и обоями на стенах для на участке и в саду

Perched above High Park, this family home is a crisp and clean breath of fresh air! Lovingly designed by the homeowner to evoke a warm and inviting country feel, the interior of this home required a full renovation from the basement right up to the third floor with rooftop deck. Upon arriving, you are greeted with a generous entry and elegant dining space, complemented by a sitting area, wrapped in a bay window.
Central to the success of this home is a welcoming oak/white kitchen and living space facing the backyard. The windows across the back of the house shower the main floor in daylight, while the use of oak beams adds to the impact. Throughout the house, floor to ceiling millwork serves to keep all spaces open and enhance flow from one room to another.
The use of clever millwork continues on the second floor with the highly functional laundry room and customized closets for the children’s bedrooms. The third floor includes extensive millwork, a wood-clad master bedroom wall and an elegant ensuite. A walk out rooftop deck overlooking the backyard and canopy of trees complements the space. Design elements include the use of white, black, wood and warm metals. Brass accents are used on the interior, while a copper eaves serves to elevate the exterior finishes.

На фото: туалет в морском стиле с фасадами с декоративным кантом, инсталляцией, синими стенами, полом из сланца, серым полом, встроенной тумбой и обоями на стенах

Dark downstairs toilet with tongue and groove panelling and william morris wall paper.
На фото: туалет в классическом стиле с фасадами в стиле шейкер, синими фасадами, унитазом-моноблоком, синими стенами, полом из линолеума, коричневым полом, напольной тумбой и панелями на части стены
На фото: туалет в классическом стиле с фасадами в стиле шейкер, синими фасадами, унитазом-моноблоком, синими стенами, полом из линолеума, коричневым полом, напольной тумбой и панелями на части стены

1st Floor Powder Room
Свежая идея для дизайна: маленький туалет в классическом стиле с раздельным унитазом, синими стенами, паркетным полом среднего тона, подвесной раковиной, подвесной тумбой и обоями на стенах для на участке и в саду - отличное фото интерьера
Свежая идея для дизайна: маленький туалет в классическом стиле с раздельным унитазом, синими стенами, паркетным полом среднего тона, подвесной раковиной, подвесной тумбой и обоями на стенах для на участке и в саду - отличное фото интерьера
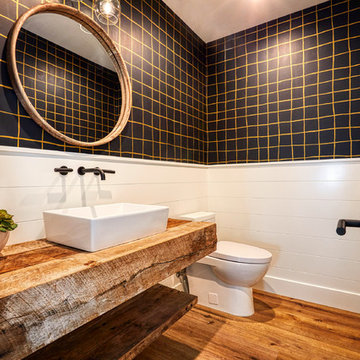
Свежая идея для дизайна: туалет в стиле кантри с фасадами островного типа, фасадами цвета дерева среднего тона, унитазом-моноблоком, черными стенами, полом из винила, настольной раковиной, столешницей из дерева и коричневой столешницей - отличное фото интерьера

Photography by Alyssa Rivas
Пример оригинального дизайна: туалет в морском стиле с фасадами островного типа, серыми фасадами, унитазом-моноблоком, синими стенами, светлым паркетным полом, бежевым полом, белой столешницей и мраморной столешницей
Пример оригинального дизайна: туалет в морском стиле с фасадами островного типа, серыми фасадами, унитазом-моноблоком, синими стенами, светлым паркетным полом, бежевым полом, белой столешницей и мраморной столешницей
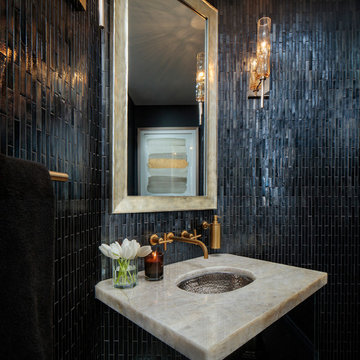
Свежая идея для дизайна: туалет среднего размера в стиле неоклассика (современная классика) с фасадами островного типа, унитазом-моноблоком, черной плиткой, стеклянной плиткой, черными стенами, темным паркетным полом, врезной раковиной, столешницей из оникса и коричневым полом - отличное фото интерьера
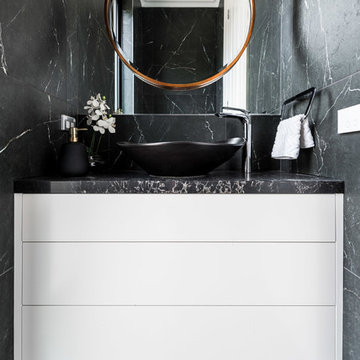
May Photography
На фото: маленький туалет в современном стиле с плоскими фасадами, белыми фасадами, черно-белой плиткой, керамической плиткой, черными стенами, полом из керамогранита, настольной раковиной, столешницей из искусственного кварца и черным полом для на участке и в саду
На фото: маленький туалет в современном стиле с плоскими фасадами, белыми фасадами, черно-белой плиткой, керамической плиткой, черными стенами, полом из керамогранита, настольной раковиной, столешницей из искусственного кварца и черным полом для на участке и в саду
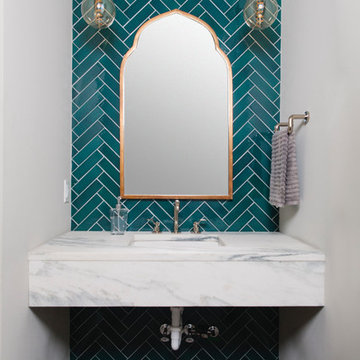
На фото: туалет в современном стиле с синей плиткой, синими стенами, темным паркетным полом, коричневым полом, белой столешницей и акцентной стеной с
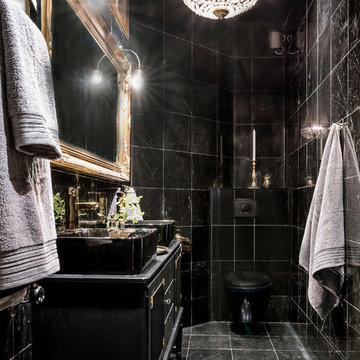
Bjurfors/SE360
Идея дизайна: маленький туалет в классическом стиле с черной плиткой, мраморной плиткой, черными стенами, мраморным полом и черным полом для на участке и в саду
Идея дизайна: маленький туалет в классическом стиле с черной плиткой, мраморной плиткой, черными стенами, мраморным полом и черным полом для на участке и в саду

Свежая идея для дизайна: маленький туалет в стиле кантри с фасадами в стиле шейкер, белыми фасадами, унитазом-моноблоком, синими стенами, полом из керамической плитки, раковиной с пьедесталом и серым полом для на участке и в саду - отличное фото интерьера
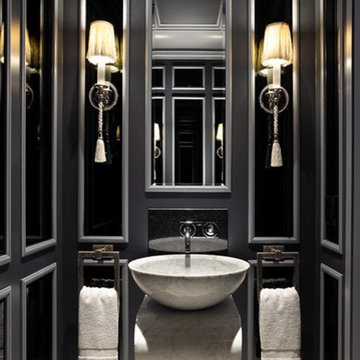
Elegant Additions
Источник вдохновения для домашнего уюта: туалет среднего размера в стиле неоклассика (современная классика) с открытыми фасадами, серыми фасадами, черными стенами и настольной раковиной
Источник вдохновения для домашнего уюта: туалет среднего размера в стиле неоклассика (современная классика) с открытыми фасадами, серыми фасадами, черными стенами и настольной раковиной
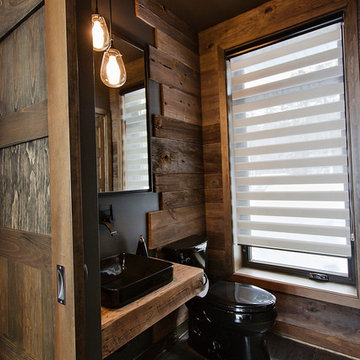
Salle d'eau noire avec accent bois de grange. Crédit photo Olivier St-Onge
На фото: маленький туалет в стиле рустика с черной плиткой, черными стенами, полом из керамической плитки, настольной раковиной, столешницей из дерева и коричневой столешницей для на участке и в саду с
На фото: маленький туалет в стиле рустика с черной плиткой, черными стенами, полом из керамической плитки, настольной раковиной, столешницей из дерева и коричневой столешницей для на участке и в саду с
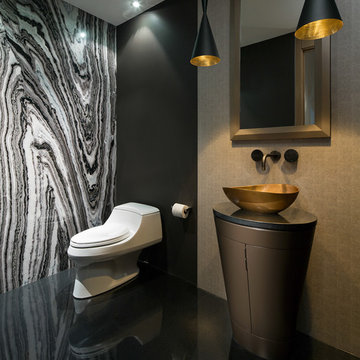
Свежая идея для дизайна: маленький туалет в современном стиле с унитазом-моноблоком, черными стенами и настольной раковиной для на участке и в саду - отличное фото интерьера
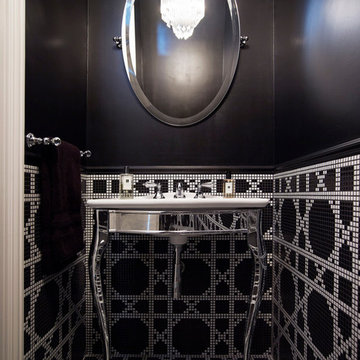
Alterations and additions and a complete refurbishment to a federation style dwelling in collaboration with Denai Kulcsar Interiors.
Interiors - Denai Kulcsar Interiors
Landscape - Secret Gardens
Builder - Nick Nidzovic
Photographer - Anson Smart

Fulfilling a vision of the future to gather an expanding family, the open home is designed for multi-generational use, while also supporting the everyday lifestyle of the two homeowners. The home is flush with natural light and expansive views of the landscape in an established Wisconsin village. Charming European homes, rich with interesting details and fine millwork, inspired the design for the Modern European Residence. The theming is rooted in historical European style, but modernized through simple architectural shapes and clean lines that steer focus to the beautifully aligned details. Ceiling beams, wallpaper treatments, rugs and furnishings create definition to each space, and fabrics and patterns stand out as visual interest and subtle additions of color. A brighter look is achieved through a clean neutral color palette of quality natural materials in warm whites and lighter woods, contrasting with color and patterned elements. The transitional background creates a modern twist on a traditional home that delivers the desired formal house with comfortable elegance.

Cabinetry: Starmark Inset
Style: Lafontaine w/ Flush Frame and Five Piece Drawer Headers
Finish: Cherry Hazelnut
Countertop: (Contractor’s Own) Pietrasanta Gray
Sink: (Contractor’s Own)
Hardware: (Richelieu) Traditional Pulls in Antique Nickel
Designer: Devon Moore
Contractor: Stonik Services
Туалет с черными стенами и синими стенами – фото дизайна интерьера
9