Туалет с черными фасадами и столешницей из гранита – фото дизайна интерьера
Сортировать:
Бюджет
Сортировать:Популярное за сегодня
41 - 60 из 196 фото
1 из 3
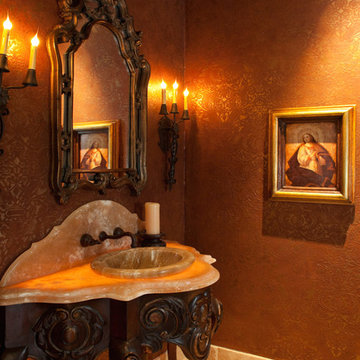
We love this powder room's custom vanity with traditional wall sconces, and lit onyx countertop.
Источник вдохновения для домашнего уюта: огромный туалет в классическом стиле с коричневыми стенами, открытыми фасадами, черными фасадами, бежевой плиткой, плиткой мозаикой, полом из терракотовой плитки, монолитной раковиной и столешницей из гранита
Источник вдохновения для домашнего уюта: огромный туалет в классическом стиле с коричневыми стенами, открытыми фасадами, черными фасадами, бежевой плиткой, плиткой мозаикой, полом из терракотовой плитки, монолитной раковиной и столешницей из гранита
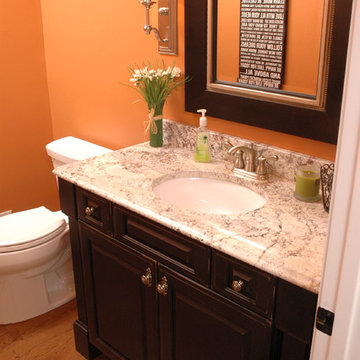
The powder room was updated with a new vanity in Brookhaven's Fremont Square Raised Panel door (frameless) in Maple with a Matte Heirloom Black w/ Espresso Glaze and distressing. The counter is White Spring granite.
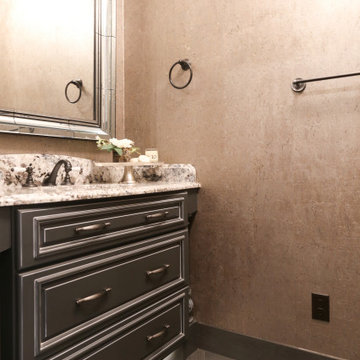
Источник вдохновения для домашнего уюта: туалет среднего размера в классическом стиле с фасадами с выступающей филенкой, черными фасадами, раздельным унитазом, серыми стенами, полом из керамогранита, врезной раковиной, столешницей из гранита, черным полом, разноцветной столешницей, встроенной тумбой и обоями на стенах
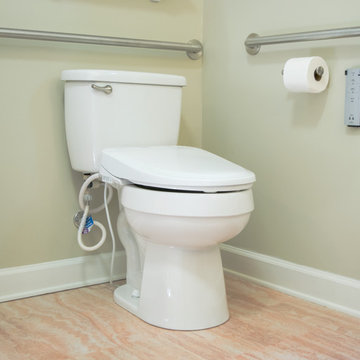
This bathroom was remodeled for wheelchair accessibility in mind. We made a roll under vanity with a tilting mirror and granite counter tops with a towel ring on the side. A barrier free shower and bidet were installed with accompanying grab bars for safety and mobility of the client.
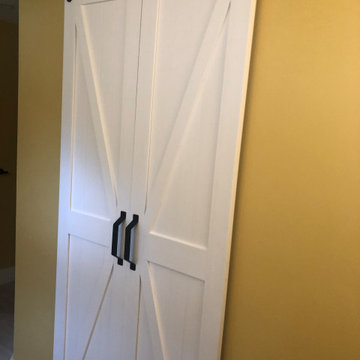
Barn door for master closet
На фото: туалет среднего размера в стиле кантри с фасадами в стиле шейкер, черными фасадами, серыми стенами, полом из керамогранита, врезной раковиной, столешницей из гранита, разноцветным полом и серой столешницей
На фото: туалет среднего размера в стиле кантри с фасадами в стиле шейкер, черными фасадами, серыми стенами, полом из керамогранита, врезной раковиной, столешницей из гранита, разноцветным полом и серой столешницей
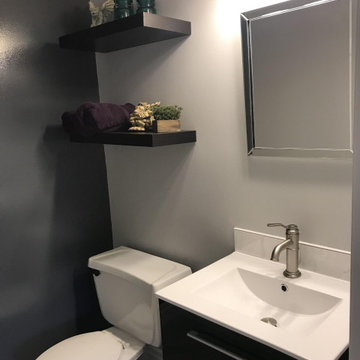
Solution: Wall-mounted everything! Free up more floor space and give the illusion of a far bigger room by negating any pedestal items from your bathroom. Wall-mounted suite items and storage are the key here and, as an added bonus, look terrifically contemporary.
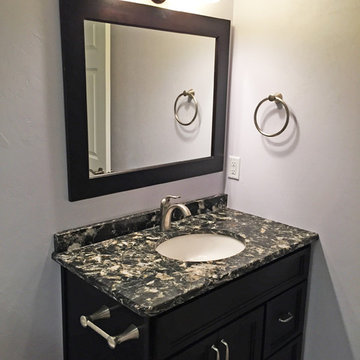
This powder room has a standard cabinet unit with a built-in sink with a beautiful dark granite counter and dark stained cabinets and framed mirror.
На фото: туалет среднего размера в классическом стиле с фасадами с утопленной филенкой, серыми стенами, темным паркетным полом, врезной раковиной, столешницей из гранита и черными фасадами
На фото: туалет среднего размера в классическом стиле с фасадами с утопленной филенкой, серыми стенами, темным паркетным полом, врезной раковиной, столешницей из гранита и черными фасадами
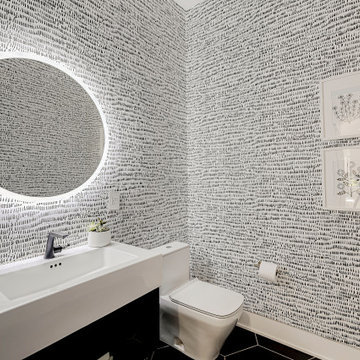
Идея дизайна: туалет среднего размера в современном стиле с фасадами в стиле шейкер, черными фасадами, унитазом-моноблоком, разноцветными стенами, полом из керамической плитки, консольной раковиной, столешницей из гранита, черным полом, белой столешницей и подвесной тумбой
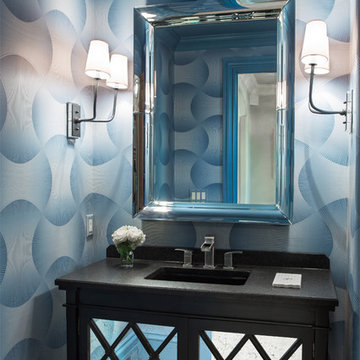
We incorporate textured wall coverings inside display cabinets, above wainscoting, on fireplace surround, on select accent walls, in the powder bath and on LR coffered ceiling.
Scott Moore Photography
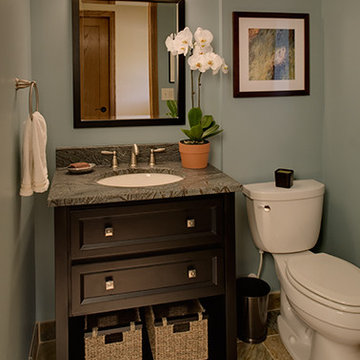
Photo by David Bader
The tiny powder room now appears more spacious with a furniture style vanity. Design by Karen Kempf
Идея дизайна: туалет среднего размера в классическом стиле с врезной раковиной, черными фасадами, столешницей из гранита, раздельным унитазом, синими стенами и полом из керамической плитки
Идея дизайна: туалет среднего размера в классическом стиле с врезной раковиной, черными фасадами, столешницей из гранита, раздельным унитазом, синими стенами и полом из керамической плитки
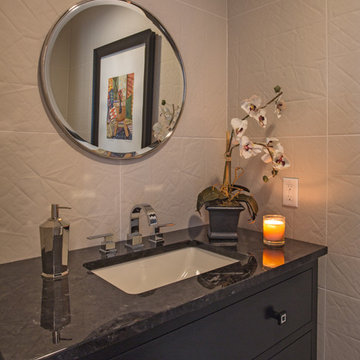
The dining table blended with our client's desire for a more contemporary flair served as inspiration for the Kitchen and Dining Area. Two focal points exist in this area - the 7' tall custom designed built-in storage unit in the dining area, and a magnificent 11' long honed marble, waterfall wrapped kitchen island. The primitive style built in cabinetry was finished to relate to the traditional elements of the dining table and the clean lines of the cabinetry in the Kitchen Area simultaneously. The result is an eclectic contemporary vibe filled with rich, layered textures.
The Kitchen Area was designed as an elegant backdrop for the 3 focal points on the main level open floor plan. Clean lined off-white perimeter cabinetry and a textured, North African motif patterned backsplash frame the rich colored Island, where the client often entertains and dines with guests.
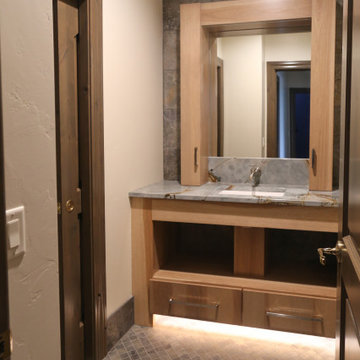
Источник вдохновения для домашнего уюта: туалет среднего размера с фасадами с выступающей филенкой, черными фасадами, раздельным унитазом, серыми стенами, полом из керамогранита, врезной раковиной, столешницей из гранита, черным полом, разноцветной столешницей, встроенной тумбой и обоями на стенах
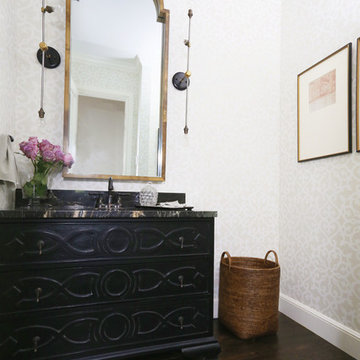
Fully remodeled home in Tulsa, Oklahoma.
Стильный дизайн: туалет в классическом стиле с фасадами островного типа, черными фасадами, столешницей из гранита, коричневым полом и черной столешницей - последний тренд
Стильный дизайн: туалет в классическом стиле с фасадами островного типа, черными фасадами, столешницей из гранита, коричневым полом и черной столешницей - последний тренд
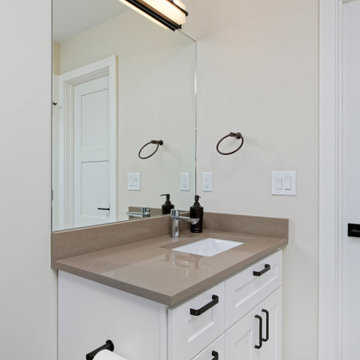
Our Miami studio gave the kitchen, powder bathroom, master bedroom, master bathroom, guest suites, basement, and outdoor areas of this townhome a complete renovation and facelift with a super modern look. The living room features a neutral palette with comfy furniture, while a bright-hued TABATA Ottoman and IKI Chair from our SORELLA Furniture collection adds pops of bright color. The bedroom is a light, elegant space, and the kitchen features white cabinetry with a dark island and countertops. The outdoor area has a playful, fun look with functional furniture and colorful outdoor decor and accessories.
---
Project designed by Miami interior designer Margarita Bravo. She serves Miami as well as surrounding areas such as Coconut Grove, Key Biscayne, Miami Beach, North Miami Beach, and Hallandale Beach.
For more about MARGARITA BRAVO, click here: https://www.margaritabravo.com/
To learn more about this project, click here:
https://www.margaritabravo.com/portfolio/denver-interior-design-eclectic-modern/
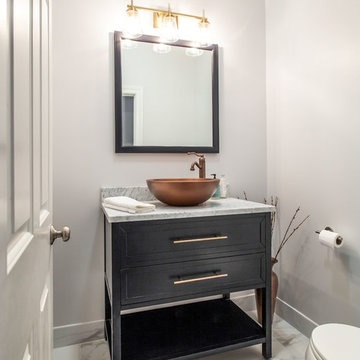
We gave the master bathroom and powder room in this Chicago home a classy look.
Project designed by Skokie renovation firm, Chi Renovation & Design - general contractors, kitchen and bath remodelers, and design & build company. They serve the Chicago area and its surrounding suburbs, with an emphasis on the North Side and North Shore. You'll find their work from the Loop through Lincoln Park, Skokie, Evanston, Wilmette, and all the way up to Lake Forest.
For more about Chi Renovation & Design, click here: https://www.chirenovation.com/
To learn more about this project, click here:
https://www.chirenovation.com/portfolio/ranch-triangle-chicago-renovation/
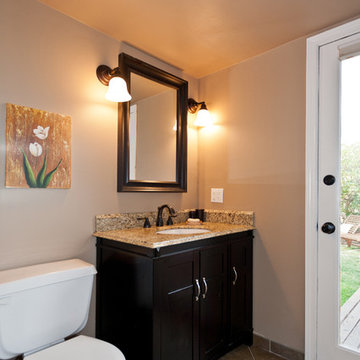
This small bathroom is quick access to the backyard hot tub.
Идея дизайна: туалет в стиле неоклассика (современная классика) с врезной раковиной, фасадами с утопленной филенкой, черными фасадами, столешницей из гранита, раздельным унитазом, бежевыми стенами и бетонным полом
Идея дизайна: туалет в стиле неоклассика (современная классика) с врезной раковиной, фасадами с утопленной филенкой, черными фасадами, столешницей из гранита, раздельным унитазом, бежевыми стенами и бетонным полом

Источник вдохновения для домашнего уюта: большой туалет в стиле неоклассика (современная классика) с плоскими фасадами, черными фасадами, разноцветной плиткой, керамической плиткой, белыми стенами, паркетным полом среднего тона, врезной раковиной, столешницей из гранита, коричневым полом и черной столешницей
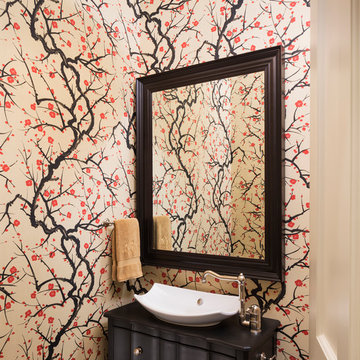
Builder: John Kraemer & Sons | Interior Design: Jennifer Hedberg of Exquisite Interiors | Photography: Jim Kruger of Landmark Photography
На фото: туалет в восточном стиле с раковиной с пьедесталом, черными фасадами, столешницей из гранита, разноцветными стенами и темным паркетным полом с
На фото: туалет в восточном стиле с раковиной с пьедесталом, черными фасадами, столешницей из гранита, разноцветными стенами и темным паркетным полом с
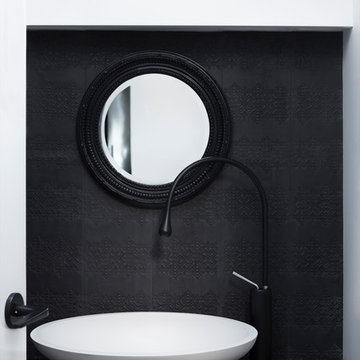
Residential Interior Design & Decoration project by Camilla Molders Design
Пример оригинального дизайна: маленький туалет в современном стиле с настольной раковиной, плоскими фасадами, черными фасадами, столешницей из гранита, черной плиткой, керамической плиткой и белыми стенами для на участке и в саду
Пример оригинального дизайна: маленький туалет в современном стиле с настольной раковиной, плоскими фасадами, черными фасадами, столешницей из гранита, черной плиткой, керамической плиткой и белыми стенами для на участке и в саду
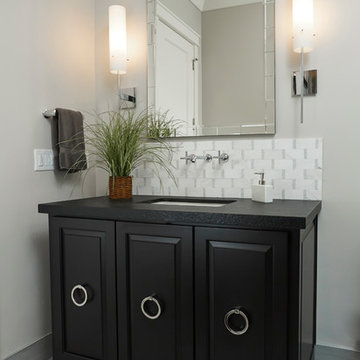
Modern powder bath with 3 doors on the cabinet and round pulls. The 12 x24 tile is layed straight for a modern look.
Стильный дизайн: туалет среднего размера в классическом стиле с фасадами с выступающей филенкой, черными фасадами, раздельным унитазом, серой плиткой, каменной плиткой, серыми стенами, полом из керамической плитки, столешницей из гранита и врезной раковиной - последний тренд
Стильный дизайн: туалет среднего размера в классическом стиле с фасадами с выступающей филенкой, черными фасадами, раздельным унитазом, серой плиткой, каменной плиткой, серыми стенами, полом из керамической плитки, столешницей из гранита и врезной раковиной - последний тренд
Туалет с черными фасадами и столешницей из гранита – фото дизайна интерьера
3