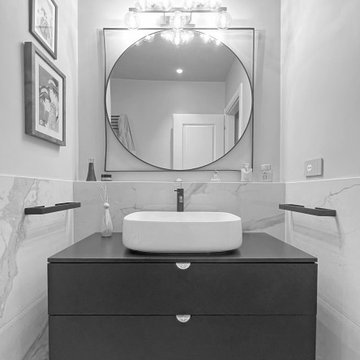Туалет с черными фасадами и серыми стенами – фото дизайна интерьера
Сортировать:
Бюджет
Сортировать:Популярное за сегодня
161 - 180 из 442 фото
1 из 3
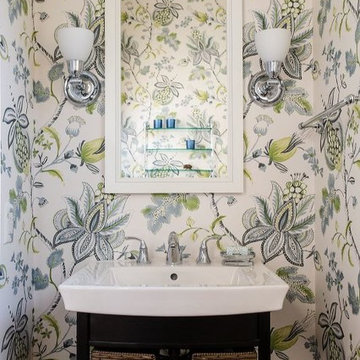
На фото: маленький туалет в классическом стиле с консольной раковиной, открытыми фасадами, черными фасадами и серыми стенами для на участке и в саду с
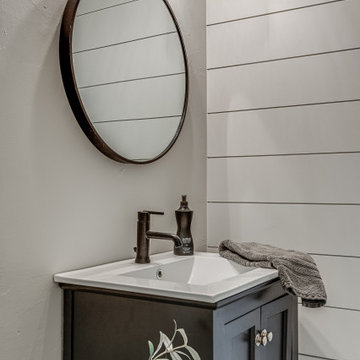
Стильный дизайн: туалет в стиле кантри с фасадами в стиле шейкер, монолитной раковиной, белой столешницей, напольной тумбой, черными фасадами, серыми стенами, столешницей из кварцита и стенами из вагонки - последний тренд
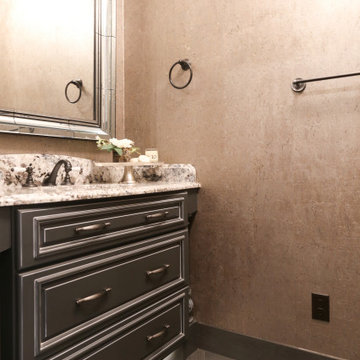
Источник вдохновения для домашнего уюта: туалет среднего размера в классическом стиле с фасадами с выступающей филенкой, черными фасадами, раздельным унитазом, серыми стенами, полом из керамогранита, врезной раковиной, столешницей из гранита, черным полом, разноцветной столешницей, встроенной тумбой и обоями на стенах
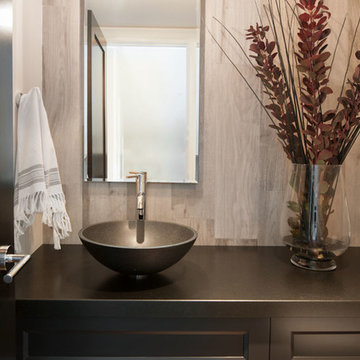
Myshsael Schlyecher Photography
Источник вдохновения для домашнего уюта: маленький туалет в современном стиле с фасадами в стиле шейкер, черными фасадами, серой плиткой, керамогранитной плиткой, серыми стенами, настольной раковиной, столешницей из искусственного кварца, унитазом-моноблоком, паркетным полом среднего тона, коричневым полом и черной столешницей для на участке и в саду
Источник вдохновения для домашнего уюта: маленький туалет в современном стиле с фасадами в стиле шейкер, черными фасадами, серой плиткой, керамогранитной плиткой, серыми стенами, настольной раковиной, столешницей из искусственного кварца, унитазом-моноблоком, паркетным полом среднего тона, коричневым полом и черной столешницей для на участке и в саду
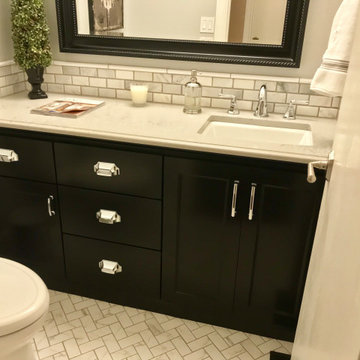
Monogram Interior Design
Идея дизайна: маленький туалет в классическом стиле с фасадами островного типа, черными фасадами, раздельным унитазом, серой плиткой, мраморной плиткой, серыми стенами, полом из керамогранита, врезной раковиной, столешницей из искусственного кварца, белым полом и серой столешницей для на участке и в саду
Идея дизайна: маленький туалет в классическом стиле с фасадами островного типа, черными фасадами, раздельным унитазом, серой плиткой, мраморной плиткой, серыми стенами, полом из керамогранита, врезной раковиной, столешницей из искусственного кварца, белым полом и серой столешницей для на участке и в саду
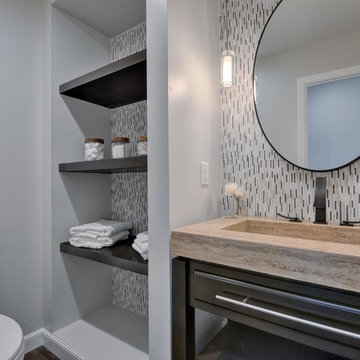
Budget analysis and project development by: May Construction, Inc.
Пример оригинального дизайна: маленький туалет в современном стиле с плоскими фасадами, черными фасадами, унитазом-моноблоком, разноцветной плиткой, стеклянной плиткой, серыми стенами, полом из ламината, монолитной раковиной, столешницей из кварцита, коричневым полом и коричневой столешницей для на участке и в саду
Пример оригинального дизайна: маленький туалет в современном стиле с плоскими фасадами, черными фасадами, унитазом-моноблоком, разноцветной плиткой, стеклянной плиткой, серыми стенами, полом из ламината, монолитной раковиной, столешницей из кварцита, коричневым полом и коричневой столешницей для на участке и в саду
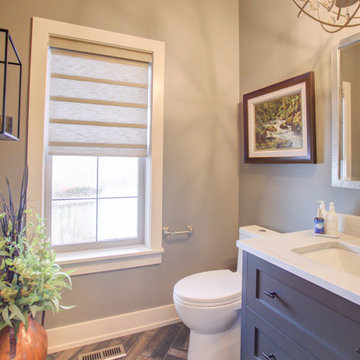
This home was a total renovation overhaul! I started working with this wonderful family a couple of years ago on the exterior and it grew from there! Exterior, full main floor, full upper floor and bonus room all renovated by the time we were done. The addition of wood beams, hardwood flooring and brick bring depth and warmth to the house. We added a lot of different lighting throughout the house. Lighting for art, accent and task lighting - there is no shortage now. Herringbone and diagonal tile bring character along with varied finishes throughout the house. We played with different light fixtures, metals and textures and we believe the result is truly amazing! Basement next?
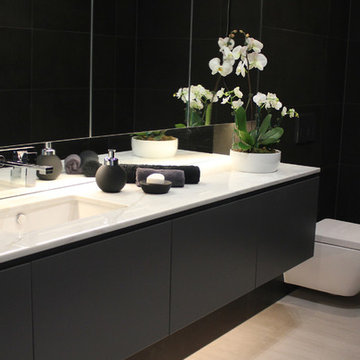
На фото: туалет среднего размера в стиле модернизм с плоскими фасадами, инсталляцией, серыми стенами, полом из известняка, врезной раковиной, черными фасадами и черной плиткой
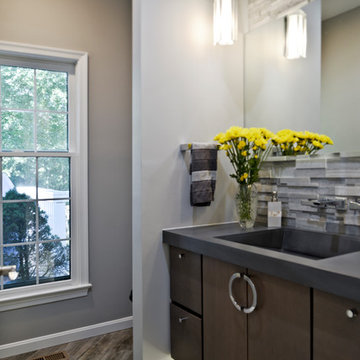
Side Addition to Oak Hill Home
After living in their Oak Hill home for several years, they decided that they needed a larger, multi-functional laundry room, a side entrance and mudroom that suited their busy lifestyles.
A small powder room was a closet placed in the middle of the kitchen, while a tight laundry closet space overflowed into the kitchen.
After meeting with Michael Nash Custom Kitchens, plans were drawn for a side addition to the right elevation of the home. This modification filled in an open space at end of driveway which helped boost the front elevation of this home.
Covering it with matching brick facade made it appear as a seamless addition.
The side entrance allows kids easy access to mudroom, for hang clothes in new lockers and storing used clothes in new large laundry room. This new state of the art, 10 feet by 12 feet laundry room is wrapped up with upscale cabinetry and a quartzite counter top.
The garage entrance door was relocated into the new mudroom, with a large side closet allowing the old doorway to become a pantry for the kitchen, while the old powder room was converted into a walk-in pantry.
A new adjacent powder room covered in plank looking porcelain tile was furnished with embedded black toilet tanks. A wall mounted custom vanity covered with stunning one-piece concrete and sink top and inlay mirror in stone covered black wall with gorgeous surround lighting. Smart use of intense and bold color tones, help improve this amazing side addition.
Dark grey built-in lockers complementing slate finished in place stone floors created a continuous floor place with the adjacent kitchen flooring.
Now this family are getting to enjoy every bit of the added space which makes life easier for all.
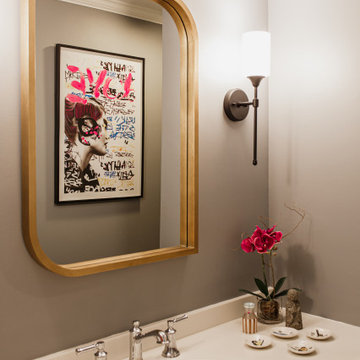
An updated powder room with contemporary accents.
Пример оригинального дизайна: маленький туалет в современном стиле с черными фасадами, унитазом-моноблоком, серыми стенами, паркетным полом среднего тона, монолитной раковиной, столешницей из кварцита, коричневым полом, белой столешницей и встроенной тумбой для на участке и в саду
Пример оригинального дизайна: маленький туалет в современном стиле с черными фасадами, унитазом-моноблоком, серыми стенами, паркетным полом среднего тона, монолитной раковиной, столешницей из кварцита, коричневым полом, белой столешницей и встроенной тумбой для на участке и в саду
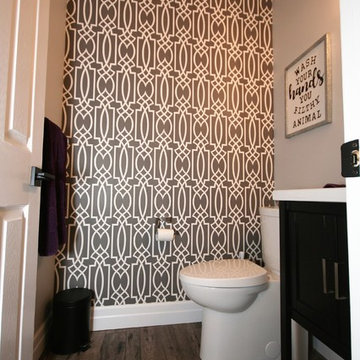
Contemporary Main Floor Renovation in Kitchener featuring Accent Island with Seating, Textured Subway Tile Backsplash, Stainless Steel appliances, Beverage Fridge, Fireplace Accent Wall, Island Pendants and Chandelier, Black Entry Door, Powder Room Accent Wall, and Refinished Stairs.
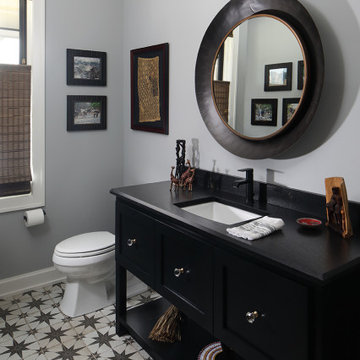
Идея дизайна: большой туалет в стиле неоклассика (современная классика) с черными фасадами, унитазом-моноблоком, серыми стенами, полом из цементной плитки, врезной раковиной, столешницей из гранита, серым полом, черной столешницей и напольной тумбой
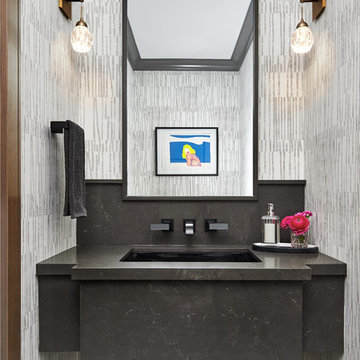
Стильный дизайн: туалет в стиле модернизм с плоскими фасадами, черными фасадами, серыми стенами, врезной раковиной и серым полом - последний тренд
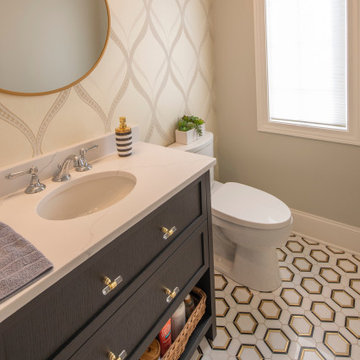
Свежая идея для дизайна: туалет с фасадами в стиле шейкер, черными фасадами, серыми стенами, врезной раковиной, разноцветным полом, белой столешницей, напольной тумбой и обоями на стенах - отличное фото интерьера
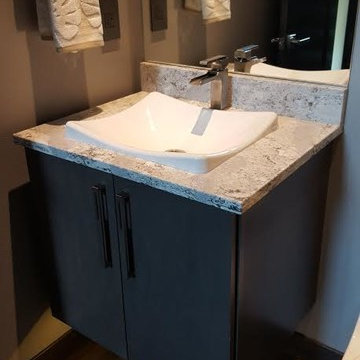
Идея дизайна: маленький туалет в стиле модернизм с плоскими фасадами, столешницей из искусственного камня, унитазом-моноблоком, серыми стенами, темным паркетным полом, накладной раковиной, черными фасадами и серой столешницей для на участке и в саду
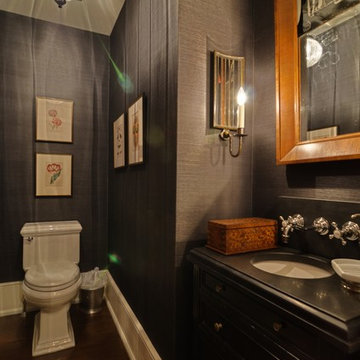
На фото: большой туалет в классическом стиле с черными фасадами, раздельным унитазом, серыми стенами, темным паркетным полом, врезной раковиной и столешницей из известняка с
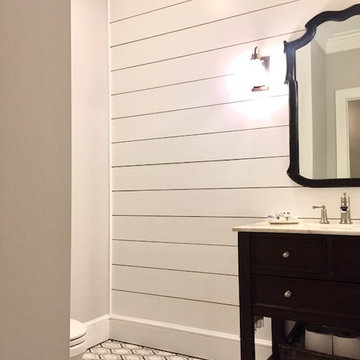
Стильный дизайн: маленький туалет в стиле неоклассика (современная классика) с фасадами островного типа, черными фасадами, серыми стенами, полом из керамической плитки, врезной раковиной, столешницей из искусственного кварца, белым полом и белой столешницей для на участке и в саду - последний тренд
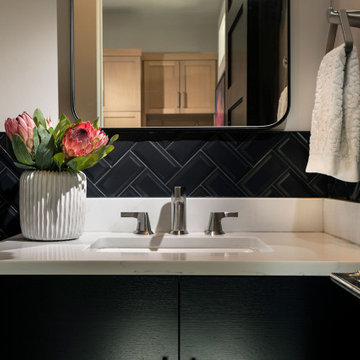
Идея дизайна: большой туалет в стиле модернизм с плоскими фасадами, черными фасадами, биде, черной плиткой, серыми стенами, полом из керамогранита, врезной раковиной, столешницей из искусственного кварца, белым полом, белой столешницей, подвесной тумбой и плиткой кабанчик
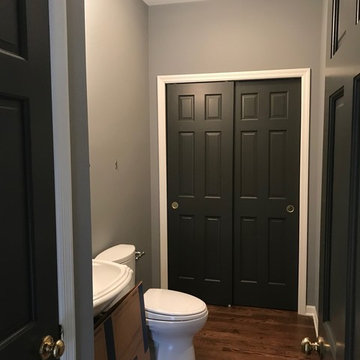
• Sufficiently Prepared Area’s ahead of Services
• Patched all Cracks
• Patched all Nail Holes
• Patched all Dents and Dings
• Spot Primed all Patches
• Painted the Ceiling in two
• Painted the Walls in two coats
Туалет с черными фасадами и серыми стенами – фото дизайна интерьера
9
