Туалет с черными фасадами и накладной раковиной – фото дизайна интерьера
Сортировать:
Бюджет
Сортировать:Популярное за сегодня
61 - 80 из 197 фото
1 из 3
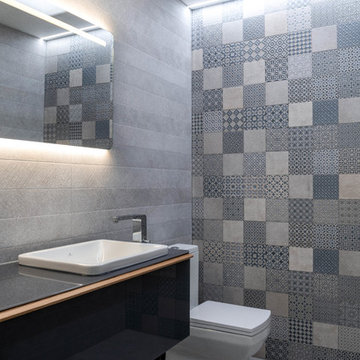
Modern powder room with patterned porcelain tile and wll mounted vanity.
Стильный дизайн: туалет среднего размера в современном стиле с серой плиткой, керамогранитной плиткой, серыми стенами, накладной раковиной, стеклянной столешницей, серым полом, плоскими фасадами, черными фасадами, раздельным унитазом, бетонным полом и черной столешницей - последний тренд
Стильный дизайн: туалет среднего размера в современном стиле с серой плиткой, керамогранитной плиткой, серыми стенами, накладной раковиной, стеклянной столешницей, серым полом, плоскими фасадами, черными фасадами, раздельным унитазом, бетонным полом и черной столешницей - последний тренд
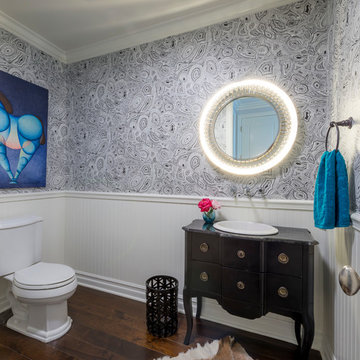
Marine Varnish
Идея дизайна: туалет среднего размера в современном стиле с черными фасадами, фасадами островного типа, разноцветными стенами, темным паркетным полом, накладной раковиной, столешницей из дерева, коричневым полом, коричневой столешницей и раздельным унитазом
Идея дизайна: туалет среднего размера в современном стиле с черными фасадами, фасадами островного типа, разноцветными стенами, темным паркетным полом, накладной раковиной, столешницей из дерева, коричневым полом, коричневой столешницей и раздельным унитазом
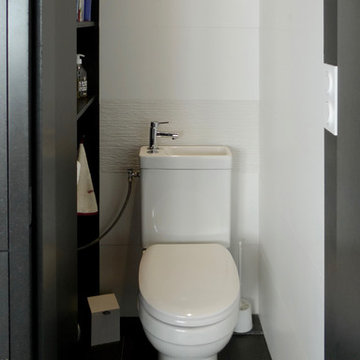
les toilettes compactes accueillent un lave-mais sur la réserve d'eau et des rangements et un chauffe eau encastré derrières des étagères. Aucune place n'est perdue.
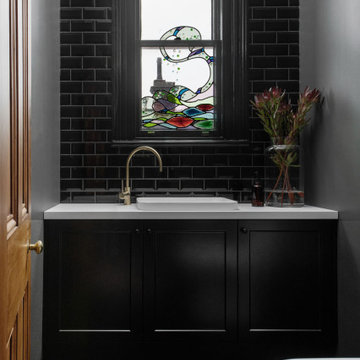
Свежая идея для дизайна: туалет в стиле неоклассика (современная классика) с фасадами в стиле шейкер, черными фасадами, накладной раковиной, зеленым полом и встроенной тумбой - отличное фото интерьера
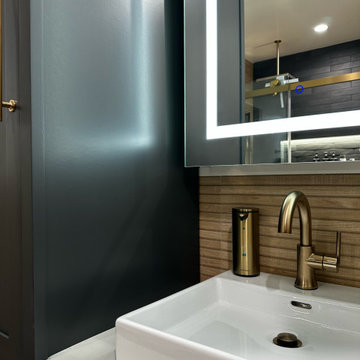
Upon stepping into this stylish japandi modern fusion bathroom nestled in the heart of Pasadena, you are instantly greeted by the unique visual journey of maple ribbon tiles These tiles create an inviting path that extends from the entrance of the bathroom, leading you all the way to the shower. They artistically cover half the wall, adding warmth and texture to the space. Indeed, creating a japandi modern fusion style that combines the best of both worlds. You might just even say japandi bathroom with a modern twist.
Elegance and Boldness
Above the tiles, the walls are bathed in fresh white paint. Particularly, he crisp whiteness of the paint complements the earthy tones of the maple tiles, resulting in a harmonious blend of simplicity and elegance.
Moving forward, you encounter the vanity area, featuring dual sinks. Each sink is enhanced by flattering vanity mirror lighting. This creates a well-lit space, perfect for grooming routines.
Balanced Contrast
Adding a contemporary touch, custom black cabinets sit beneath and in between the sinks. Obviously, they offer ample storage while providing each sink its private space. Even so, bronze handles adorn these cabinets, adding a sophisticated touch that echoes the bathroom’s understated luxury.
The journey continues towards the shower area, where your eye is drawn to the striking charcoal subway tiles. Clearly, these tiles add a modern edge to the shower’s back wall. Alongside, a built-in ledge subtly integrates lighting, adding both functionality and a touch of ambiance.
The shower’s side walls continue the narrative of the maple ribbon tiles from the main bathroom area. Definitely, their warm hues against the cool charcoal subway tiles create a visual contrast that’s both appealing and invigorating.
Beautiful Details
Adding to the seamless design is a sleek glass sliding shower door. Apart from this, this transparent element allows light to flow freely, enhancing the overall brightness of the space. In addition, a bronze handheld shower head complements the other bronze elements in the room, tying the design together beautifully.
Underfoot, you’ll find luxurious tile flooring. Furthermore, this material not only adds to the room’s opulence but also provides a durable, easy-to-maintain surface.
Finally, the entire japandi modern fusion bathroom basks in the soft glow of recessed LED lighting. Without a doubt, this lighting solution adds depth and dimension to the space, accentuating the unique features of the bathroom design. Unquestionably, making this bathroom have a japandi bathroom with a modern twist.
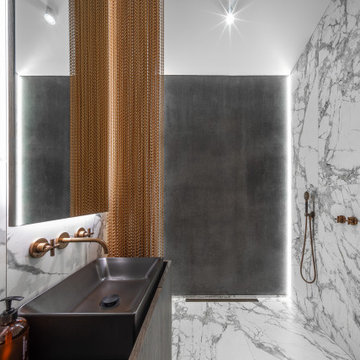
Designed by CubeDentro
Источник вдохновения для домашнего уюта: туалет среднего размера в современном стиле с плоскими фасадами, черными фасадами, унитазом-моноблоком, белой плиткой, керамической плиткой, белыми стенами, мраморным полом, накладной раковиной, столешницей из дерева, белым полом, черной столешницей и напольной тумбой
Источник вдохновения для домашнего уюта: туалет среднего размера в современном стиле с плоскими фасадами, черными фасадами, унитазом-моноблоком, белой плиткой, керамической плиткой, белыми стенами, мраморным полом, накладной раковиной, столешницей из дерева, белым полом, черной столешницей и напольной тумбой
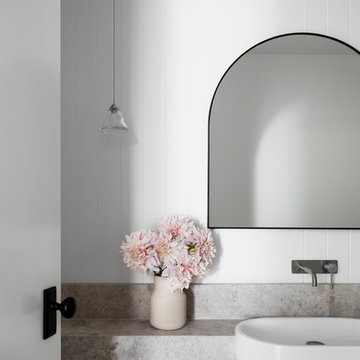
Powder Room
Photo Credit: Martina Gemmola
Styling: Bea + Co
Builder: Hart Builders
Свежая идея для дизайна: туалет в современном стиле с плоскими фасадами, черными фасадами, инсталляцией, белой плиткой, зеркальной плиткой, белыми стенами, накладной раковиной, столешницей из известняка и серой столешницей - отличное фото интерьера
Свежая идея для дизайна: туалет в современном стиле с плоскими фасадами, черными фасадами, инсталляцией, белой плиткой, зеркальной плиткой, белыми стенами, накладной раковиной, столешницей из известняка и серой столешницей - отличное фото интерьера
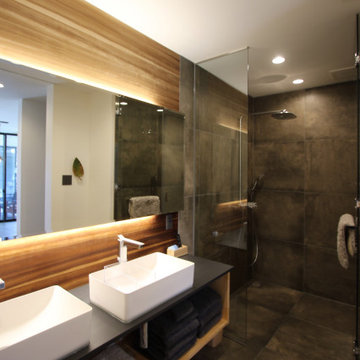
На фото: туалет: освещение в стиле ретро с открытыми фасадами, черными фасадами, серой плиткой, керамической плиткой, разноцветными стенами, полом из керамической плитки, накладной раковиной, столешницей из ламината, серым полом, черной столешницей, подвесной тумбой, потолком с обоями и стенами из вагонки с

Powder room. Amazing black and grey finishes. led lighting and custom wall tile.
Пример оригинального дизайна: большой туалет в современном стиле с плоскими фасадами, черными фасадами, унитазом-моноблоком, серой плиткой, керамической плиткой, черными стенами, полом из керамической плитки, накладной раковиной, столешницей из гранита, серым полом, черной столешницей и подвесной тумбой
Пример оригинального дизайна: большой туалет в современном стиле с плоскими фасадами, черными фасадами, унитазом-моноблоком, серой плиткой, керамической плиткой, черными стенами, полом из керамической плитки, накладной раковиной, столешницей из гранита, серым полом, черной столешницей и подвесной тумбой
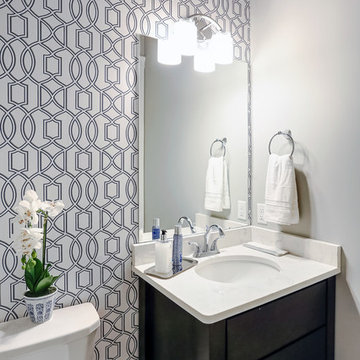
Designer details abound in this custom 2-story home with craftsman style exterior complete with fiber cement siding, attractive stone veneer, and a welcoming front porch. In addition to the 2-car side entry garage with finished mudroom, a breezeway connects the home to a 3rd car detached garage. Heightened 10’ceilings grace the 1st floor and impressive features throughout include stylish trim and ceiling details. The elegant Dining Room to the front of the home features a tray ceiling and craftsman style wainscoting with chair rail. Adjacent to the Dining Room is a formal Living Room with cozy gas fireplace. The open Kitchen is well-appointed with HanStone countertops, tile backsplash, stainless steel appliances, and a pantry. The sunny Breakfast Area provides access to a stamped concrete patio and opens to the Family Room with wood ceiling beams and a gas fireplace accented by a custom surround. A first-floor Study features trim ceiling detail and craftsman style wainscoting. The Owner’s Suite includes craftsman style wainscoting accent wall and a tray ceiling with stylish wood detail. The Owner’s Bathroom includes a custom tile shower, free standing tub, and oversized closet.
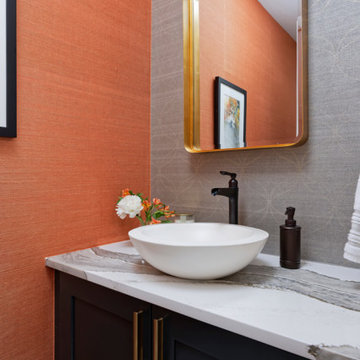
Our Denver studio gave the kitchen, powder bathroom, master bedroom, master bathroom, guest suites, basement, and outdoor areas of this townhome a complete renovation and facelift with a super modern look. The living room features a neutral palette with comfy furniture, while a bright-hued TABATA Ottoman and IKI Chair from our SORELLA Furniture collection adds pops of bright color. The bedroom is a light, elegant space, and the kitchen features white cabinetry with a dark island and countertops. The outdoor area has a playful, fun look with functional furniture and colorful outdoor decor and accessories.
---
Project designed by Denver, Colorado interior designer Margarita Bravo. She serves Denver as well as surrounding areas such as Cherry Hills Village, Englewood, Greenwood Village, and Bow Mar.
---
For more about MARGARITA BRAVO, click here: https://www.margaritabravo.com/
To learn more about this project, click here:
https://www.margaritabravo.com/portfolio/denver-interior-design-eclectic-modern/
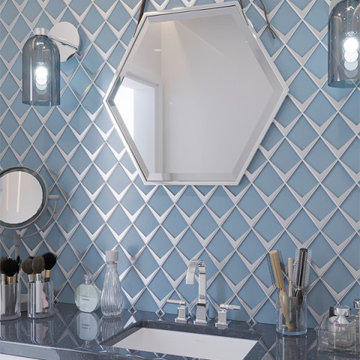
A powder room remodel with our ever-stunning St. Tropez Art Deco tiles as the backsplash. Paired with lighting sconces and a hexagon hanging mirror, this space is the ultimate in fashionable appeal.
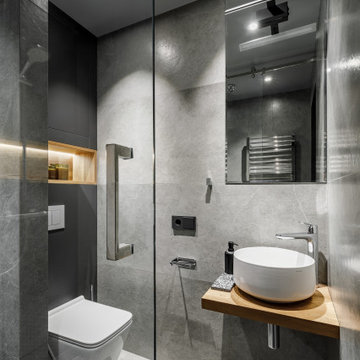
Санузел с душевой и отделкой из черной мозаики.
Идея дизайна: туалет среднего размера в современном стиле с черными фасадами, инсталляцией, серой плиткой, керамогранитной плиткой, серыми стенами, полом из керамогранита, накладной раковиной, столешницей из дерева, серым полом и коричневой столешницей
Идея дизайна: туалет среднего размера в современном стиле с черными фасадами, инсталляцией, серой плиткой, керамогранитной плиткой, серыми стенами, полом из керамогранита, накладной раковиной, столешницей из дерева, серым полом и коричневой столешницей
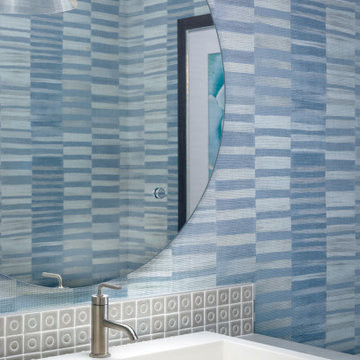
Свежая идея для дизайна: туалет среднего размера в современном стиле с черными фасадами, синими стенами, накладной раковиной, мраморной столешницей и белой столешницей - отличное фото интерьера
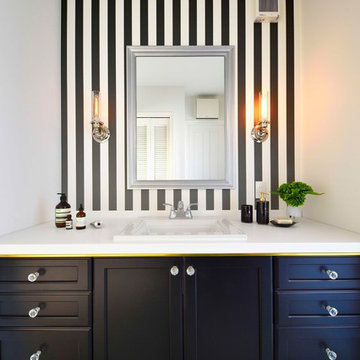
На фото: туалет в стиле неоклассика (современная классика) с фасадами с утопленной филенкой, черными фасадами, белыми стенами, накладной раковиной и коричневым полом с
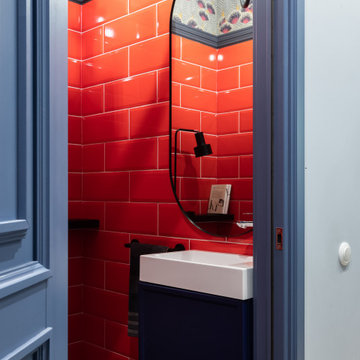
Свежая идея для дизайна: туалет среднего размера: освещение с плоскими фасадами, черными фасадами, унитазом-моноблоком, керамической плиткой, красными стенами, полом из керамогранита, накладной раковиной, черным полом, подвесной тумбой и потолком с обоями - отличное фото интерьера
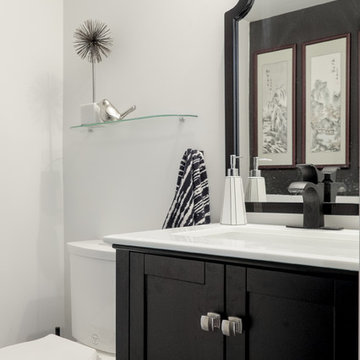
The new modern yet traditional and classic powder room. Fresh and chic small room transformations can pack a punch with the 'wow ' factor. The monochromatic color scheme won't go out of style can be updated very easily with new accessories. This tiny room is ready to dazzle and any guest.
Design: Michelle Berwick
Photos: Sam Stock Photograph
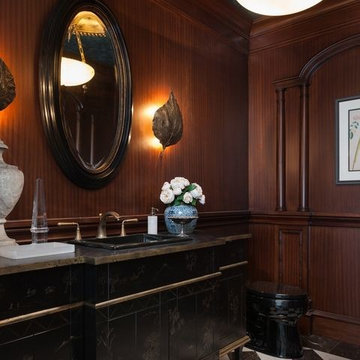
ELLE DECOR: 30 SMALL POWDER ROOM IDEAS THAT GO BIG ON DESIGN
Don't let this room get left behind.
.
.
.
http://www.elledecor.com/design-decorate/g9550293/powder-room-ideas/?slide=30
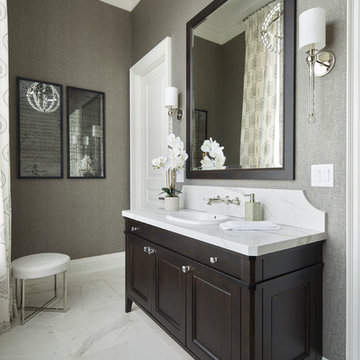
A transitional powder room
На фото: большой туалет в стиле неоклассика (современная классика) с фасадами с утопленной филенкой, черными фасадами, серыми стенами, мраморным полом, накладной раковиной, столешницей из кварцита и серым полом
На фото: большой туалет в стиле неоклассика (современная классика) с фасадами с утопленной филенкой, черными фасадами, серыми стенами, мраморным полом, накладной раковиной, столешницей из кварцита и серым полом
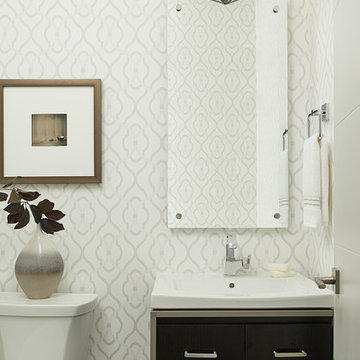
Пример оригинального дизайна: туалет в стиле модернизм с плоскими фасадами, черными фасадами, раздельным унитазом, белыми стенами, темным паркетным полом, накладной раковиной, коричневым полом, напольной тумбой, обоями на стенах и белой столешницей
Туалет с черными фасадами и накладной раковиной – фото дизайна интерьера
4