Туалет с черными фасадами и мраморной столешницей – фото дизайна интерьера
Сортировать:
Бюджет
Сортировать:Популярное за сегодня
121 - 140 из 399 фото
1 из 3
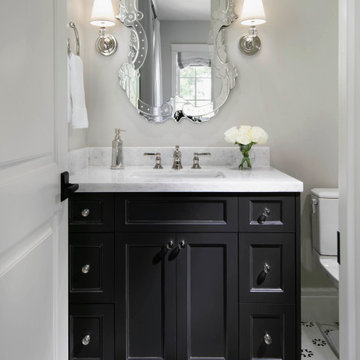
На фото: туалет среднего размера в средиземноморском стиле с черными фасадами, мраморной столешницей, встроенной тумбой и фасадами с утопленной филенкой с
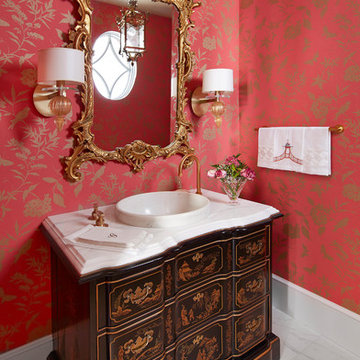
Photography by Jake Melrose
На фото: туалет среднего размера в викторианском стиле с фасадами островного типа, черными фасадами, красными стенами, полом из керамогранита, настольной раковиной, мраморной столешницей, белым полом и белой столешницей
На фото: туалет среднего размера в викторианском стиле с фасадами островного типа, черными фасадами, красными стенами, полом из керамогранита, настольной раковиной, мраморной столешницей, белым полом и белой столешницей
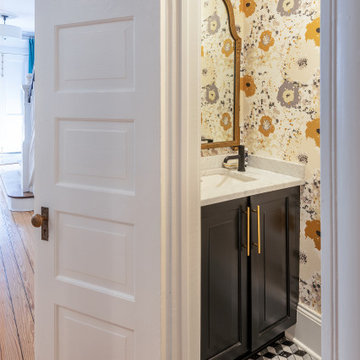
The powder room is under the stairwell of this classic Fan rowhouse. The metallic floral wallpaper picks up the colors of the geometric marble mosaic floor. Custom cabinet.
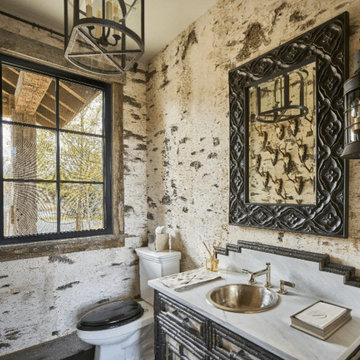
На фото: туалет среднего размера в стиле рустика с фасадами островного типа, черными фасадами, раздельным унитазом, разноцветными стенами, темным паркетным полом, накладной раковиной, мраморной столешницей, черным полом и белой столешницей
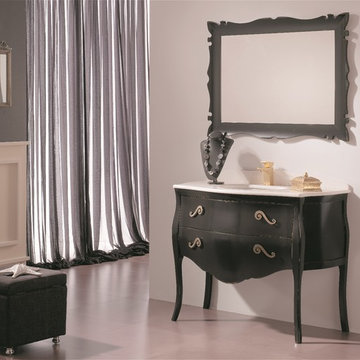
Designed and manufactured in Spain. Facilities in Miami, FL.. For further information please contact us by email to: contact@macraldesign.com or by phone: 305 471 9041.

Glossy Teal Powder Room with a silver foil ceiling and lots of marble.
Источник вдохновения для домашнего уюта: маленький туалет в современном стиле с фасадами с утопленной филенкой, черными фасадами, унитазом-моноблоком, синей плиткой, мраморной плиткой, синими стенами, мраморным полом, врезной раковиной, мраморной столешницей, разноцветным полом, белой столешницей, напольной тумбой и потолком с обоями для на участке и в саду
Источник вдохновения для домашнего уюта: маленький туалет в современном стиле с фасадами с утопленной филенкой, черными фасадами, унитазом-моноблоком, синей плиткой, мраморной плиткой, синими стенами, мраморным полом, врезной раковиной, мраморной столешницей, разноцветным полом, белой столешницей, напольной тумбой и потолком с обоями для на участке и в саду
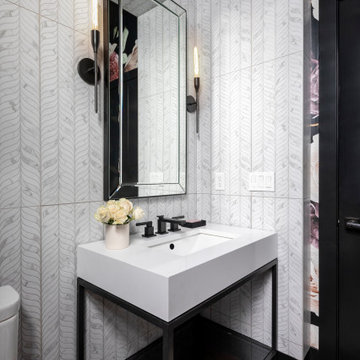
На фото: маленький туалет в современном стиле с черными фасадами, унитазом-моноблоком, белой плиткой, керамогранитной плиткой, черными стенами, темным паркетным полом, консольной раковиной, мраморной столешницей, белой столешницей, напольной тумбой и обоями на стенах для на участке и в саду с
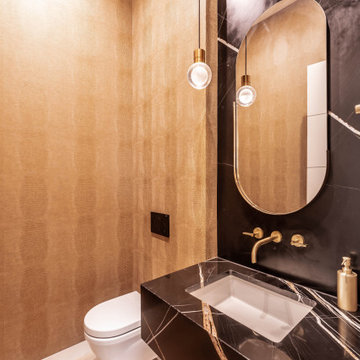
На фото: туалет среднего размера в стиле модернизм с черными фасадами, инсталляцией, плиткой из листового камня, светлым паркетным полом, врезной раковиной, мраморной столешницей, черной столешницей, подвесной тумбой и обоями на стенах с
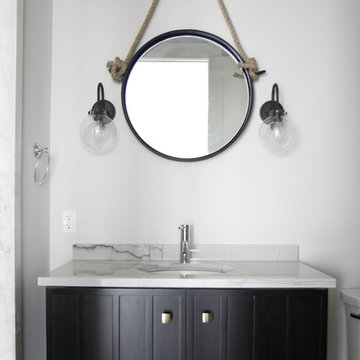
Стильный дизайн: туалет среднего размера в морском стиле с врезной раковиной, белыми стенами, раздельным унитазом, черными фасадами, мраморной столешницей и белой столешницей - последний тренд
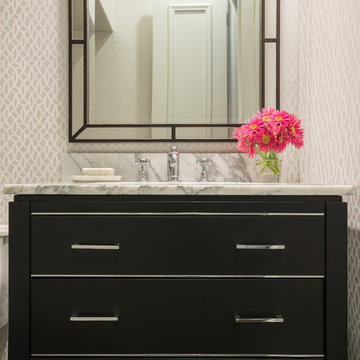
Michael Hunter Photography
На фото: маленький туалет в стиле неоклассика (современная классика) с врезной раковиной, плоскими фасадами, черными фасадами, мраморной столешницей и серыми стенами для на участке и в саду
На фото: маленький туалет в стиле неоклассика (современная классика) с врезной раковиной, плоскими фасадами, черными фасадами, мраморной столешницей и серыми стенами для на участке и в саду

An original 1930’s English Tudor with only 2 bedrooms and 1 bath spanning about 1730 sq.ft. was purchased by a family with 2 amazing young kids, we saw the potential of this property to become a wonderful nest for the family to grow.
The plan was to reach a 2550 sq. ft. home with 4 bedroom and 4 baths spanning over 2 stories.
With continuation of the exiting architectural style of the existing home.
A large 1000sq. ft. addition was constructed at the back portion of the house to include the expended master bedroom and a second-floor guest suite with a large observation balcony overlooking the mountains of Angeles Forest.
An L shape staircase leading to the upstairs creates a moment of modern art with an all white walls and ceilings of this vaulted space act as a picture frame for a tall window facing the northern mountains almost as a live landscape painting that changes throughout the different times of day.
Tall high sloped roof created an amazing, vaulted space in the guest suite with 4 uniquely designed windows extruding out with separate gable roof above.
The downstairs bedroom boasts 9’ ceilings, extremely tall windows to enjoy the greenery of the backyard, vertical wood paneling on the walls add a warmth that is not seen very often in today’s new build.
The master bathroom has a showcase 42sq. walk-in shower with its own private south facing window to illuminate the space with natural morning light. A larger format wood siding was using for the vanity backsplash wall and a private water closet for privacy.
In the interior reconfiguration and remodel portion of the project the area serving as a family room was transformed to an additional bedroom with a private bath, a laundry room and hallway.
The old bathroom was divided with a wall and a pocket door into a powder room the leads to a tub room.
The biggest change was the kitchen area, as befitting to the 1930’s the dining room, kitchen, utility room and laundry room were all compartmentalized and enclosed.
We eliminated all these partitions and walls to create a large open kitchen area that is completely open to the vaulted dining room. This way the natural light the washes the kitchen in the morning and the rays of sun that hit the dining room in the afternoon can be shared by the two areas.
The opening to the living room remained only at 8’ to keep a division of space.

Wallpapered Powder Room
Источник вдохновения для домашнего уюта: маленький туалет в стиле неоклассика (современная классика) с фасадами островного типа, черными фасадами, раздельным унитазом, бежевыми стенами, паркетным полом среднего тона, врезной раковиной, мраморной столешницей, коричневым полом, серой столешницей, напольной тумбой и обоями на стенах для на участке и в саду
Источник вдохновения для домашнего уюта: маленький туалет в стиле неоклассика (современная классика) с фасадами островного типа, черными фасадами, раздельным унитазом, бежевыми стенами, паркетным полом среднего тона, врезной раковиной, мраморной столешницей, коричневым полом, серой столешницей, напольной тумбой и обоями на стенах для на участке и в саду

White and Black powder room with shower. Beautiful mosaic floor and Brass accesories
Пример оригинального дизайна: маленький туалет в стиле неоклассика (современная классика) с фасадами островного типа, черными фасадами, унитазом-моноблоком, белой плиткой, плиткой кабанчик, белыми стенами, мраморным полом, накладной раковиной, мраморной столешницей, разноцветным полом, серой столешницей, напольной тумбой и панелями на части стены для на участке и в саду
Пример оригинального дизайна: маленький туалет в стиле неоклассика (современная классика) с фасадами островного типа, черными фасадами, унитазом-моноблоком, белой плиткой, плиткой кабанчик, белыми стенами, мраморным полом, накладной раковиной, мраморной столешницей, разноцветным полом, серой столешницей, напольной тумбой и панелями на части стены для на участке и в саду
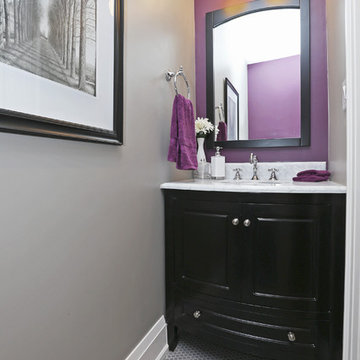
Источник вдохновения для домашнего уюта: маленький туалет в стиле неоклассика (современная классика) с фасадами с выступающей филенкой, черными фасадами, фиолетовыми стенами, полом из керамогранита, врезной раковиной, серым полом, белой столешницей и мраморной столешницей для на участке и в саду
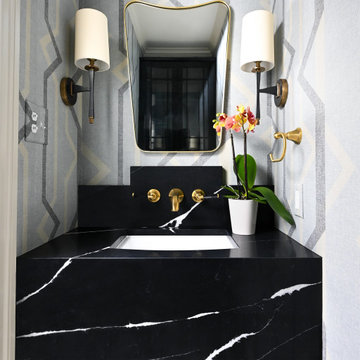
Moody, modern and stunning powder bath and would leave every guest is "awe"
Стильный дизайн: маленький туалет в стиле модернизм с черными фасадами, белыми стенами, полом из керамической плитки, накладной раковиной, мраморной столешницей, белым полом, черной столешницей, подвесной тумбой и обоями на стенах для на участке и в саду - последний тренд
Стильный дизайн: маленький туалет в стиле модернизм с черными фасадами, белыми стенами, полом из керамической плитки, накладной раковиной, мраморной столешницей, белым полом, черной столешницей, подвесной тумбой и обоями на стенах для на участке и в саду - последний тренд
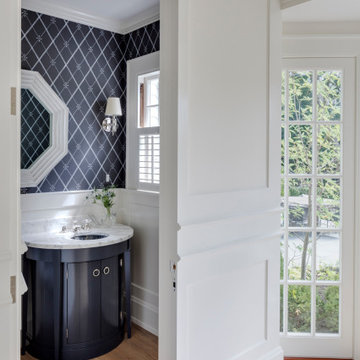
TEAM
Architect: LDa Architecture & Interiors
Interior Design: Su Casa Designs
Builder: Youngblood Builders
Photographer: Greg Premru
На фото: маленький туалет в классическом стиле с фасадами островного типа, черными фасадами, унитазом-моноблоком, синими стенами, светлым паркетным полом, врезной раковиной, мраморной столешницей, белой столешницей, встроенной тумбой и обоями на стенах для на участке и в саду
На фото: маленький туалет в классическом стиле с фасадами островного типа, черными фасадами, унитазом-моноблоком, синими стенами, светлым паркетным полом, врезной раковиной, мраморной столешницей, белой столешницей, встроенной тумбой и обоями на стенах для на участке и в саду
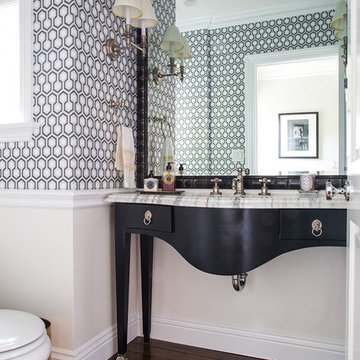
Another angle of these classy powder room featuring a vintage vanity table turned into a sink vanity. A custom built-in mirror with David Hicks wallpaper.
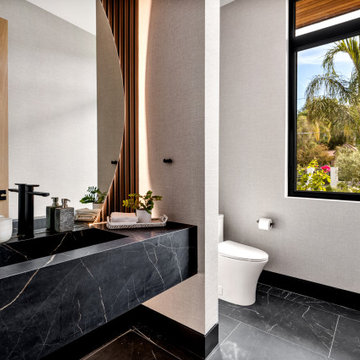
Идея дизайна: туалет в современном стиле с черными фасадами, унитазом-моноблоком, полом из керамогранита, монолитной раковиной, мраморной столешницей, черным полом, черной столешницей, подвесной тумбой и обоями на стенах
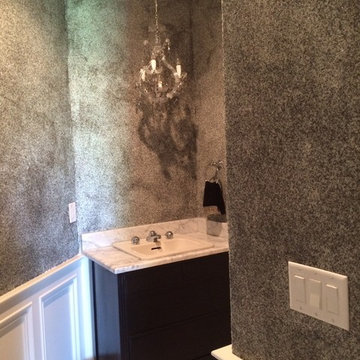
На фото: туалет среднего размера в классическом стиле с черными фасадами, серыми стенами, накладной раковиной и мраморной столешницей
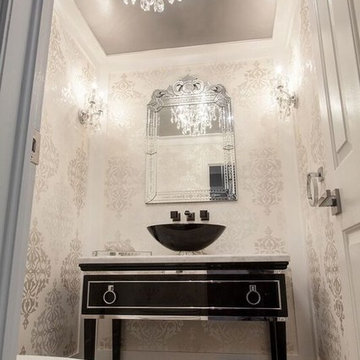
Стильный дизайн: туалет среднего размера в классическом стиле с фасадами островного типа, черными фасадами, настольной раковиной и мраморной столешницей - последний тренд
Туалет с черными фасадами и мраморной столешницей – фото дизайна интерьера
7