Туалет с черными фасадами и фиолетовыми фасадами – фото дизайна интерьера
Сортировать:
Бюджет
Сортировать:Популярное за сегодня
141 - 160 из 2 387 фото
1 из 3
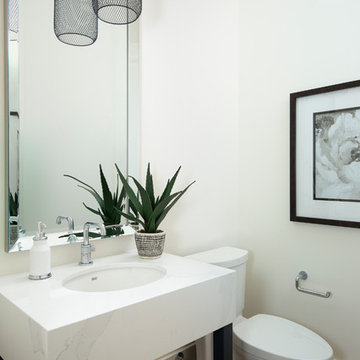
Стильный дизайн: туалет в стиле неоклассика (современная классика) с фасадами островного типа, черными фасадами, столешницей из искусственного кварца и белой столешницей - последний тренд
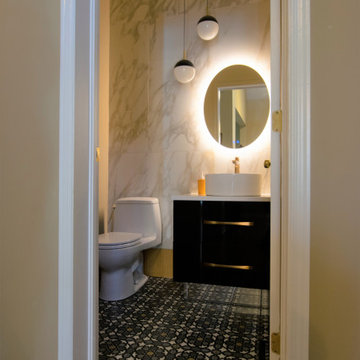
After Photo, designed and managed by Saslove Design
Идея дизайна: маленький туалет в современном стиле с плоскими фасадами, черными фасадами, унитазом-моноблоком, керамогранитной плиткой, полом из керамогранита, настольной раковиной и столешницей из искусственного кварца для на участке и в саду
Идея дизайна: маленький туалет в современном стиле с плоскими фасадами, черными фасадами, унитазом-моноблоком, керамогранитной плиткой, полом из керамогранита, настольной раковиной и столешницей из искусственного кварца для на участке и в саду

For a couple of young web developers buying their first home in Redwood Shores, we were hired to do a complete interior remodel of a cookie cutter house originally built in 1996. The original finishes looked more like the 80s than the 90s, consisting of raised-panel oak cabinets, 12 x 12 yellow-beige floor tiles, tile counters and brown-beige wall to wall carpeting. The kitchen and bathrooms were utterly basic and the doors, fireplace and TV niche were also very dated. We selected all new finishes in tones of gray and silver per our clients’ tastes and created new layouts for the kitchen and bathrooms. We also designed a custom accent wall for their TV (very important for gamers) and track-mounted sliding 3-Form resin doors to separate their living room from their office. To animate the two story living space we customized a Mizu pendant light by Terzani and in the kitchen we selected an accent wall of seamless Caesarstone, Fuscia lights designed by Achille Castiglioni (one of our favorite modernist pendants) and designed a two-level island and a drop-down ceiling accent “cloud: to coordinate with the color of the accent wall. The master bath features a minimalist bathtub and floating vanity, an internally lit Electric Mirror and Porcelanosa tile.

belvedere Marble, and crocodile wallpaper
Источник вдохновения для домашнего уюта: огромный туалет в стиле шебби-шик с фасадами островного типа, черными фасадами, инсталляцией, черной плиткой, мраморной плиткой, бежевыми стенами, мраморным полом, подвесной раковиной, столешницей из кварцита, черным полом, черной столешницей и подвесной тумбой
Источник вдохновения для домашнего уюта: огромный туалет в стиле шебби-шик с фасадами островного типа, черными фасадами, инсталляцией, черной плиткой, мраморной плиткой, бежевыми стенами, мраморным полом, подвесной раковиной, столешницей из кварцита, черным полом, черной столешницей и подвесной тумбой
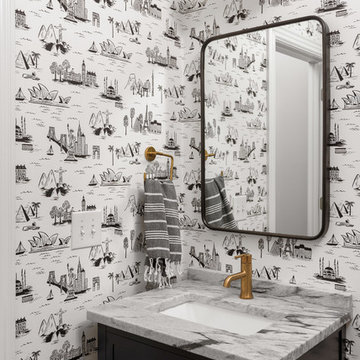
Morgan Nowland
Источник вдохновения для домашнего уюта: туалет среднего размера в стиле неоклассика (современная классика) с фасадами в стиле шейкер, черными фасадами, черно-белой плиткой, белыми стенами, темным паркетным полом, врезной раковиной, мраморной столешницей, коричневым полом и серой столешницей
Источник вдохновения для домашнего уюта: туалет среднего размера в стиле неоклассика (современная классика) с фасадами в стиле шейкер, черными фасадами, черно-белой плиткой, белыми стенами, темным паркетным полом, врезной раковиной, мраморной столешницей, коричневым полом и серой столешницей
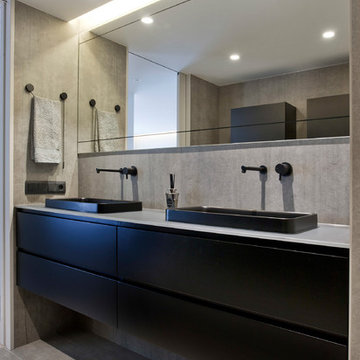
Los clientes de este ático confirmaron en nosotros para unir dos viviendas en una reforma integral 100% loft47.
Esta vivienda de carácter eclético se divide en dos zonas diferenciadas, la zona living y la zona noche. La zona living, un espacio completamente abierto, se encuentra presidido por una gran isla donde se combinan lacas metalizadas con una elegante encimera en porcelánico negro. La zona noche y la zona living se encuentra conectado por un pasillo con puertas en carpintería metálica. En la zona noche destacan las puertas correderas de suelo a techo, así como el cuidado diseño del baño de la habitación de matrimonio con detalles de grifería empotrada en negro, y mampara en cristal fumé.
Ambas zonas quedan enmarcadas por dos grandes terrazas, donde la familia podrá disfrutar de esta nueva casa diseñada completamente a sus necesidades
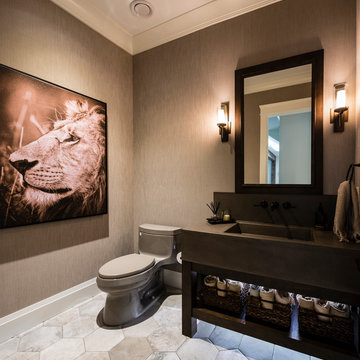
Стильный дизайн: большой туалет в классическом стиле с открытыми фасадами, черными фасадами, унитазом-моноблоком, коричневыми стенами, полом из керамогранита, монолитной раковиной, столешницей из бетона и серым полом - последний тренд
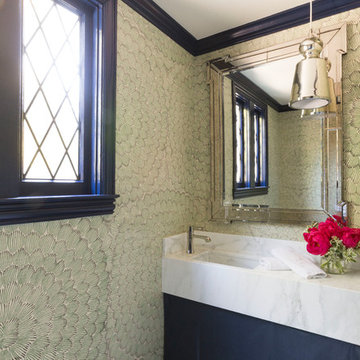
A substantial house in one of the Peninsula’s most desirable neighborhoods, this residence was home to a busy family of five looking to design spaces that welcomed their large extended family and friends. For the living room, we were tasked with creating an architectural, elegant space to seat fifteen. A den/library highlights the homeowner’s passion for green. In the powder room, we selected green and navy grasscloth wallpaper for a burst of vibrancy.

El suelo Caprice Provence marca el carácter de nuestro lienzo, dándonos la gama cromática que seguiremos con el resto de elementos del proyecto.
Damos textura y luz con el pequeño azulejo tipo metro artesanal, en la zona de la bañera y en el frente de la pica.
Apostamos con los tonos más subidos en la grifería negra y el mueble de cajones antracita.
Reforzamos la luz general de techo con un discreto aplique de espejo y creamos un ambiente más relajado con la tira led dentro de la zona de la bañera.
¡Un gran cambio que necesitaban nuestros clientes!

На фото: туалет в стиле кантри с фасадами с утопленной филенкой, черными фасадами, унитазом-моноблоком, белой плиткой, керамической плиткой, черными стенами, полом из керамической плитки, врезной раковиной, столешницей из искусственного кварца, белым полом, белой столешницей, подвесной тумбой и стенами из вагонки

Our client wanted her home to reflect her taste much more than it had, as well as providing a cozy home for herself, her children and their pets. We gutted and completely renovated the 2 bathrooms on the main floor, replaced and refinished flooring throughout as well as a new colour scheme, new custom furniture, lighting and styling. We selected a calm and neutral palette with geometric shapes and soft sea colours for accents for a comfortable, casual elegance. Photos by Kelly Horkoff, kwestimages.com
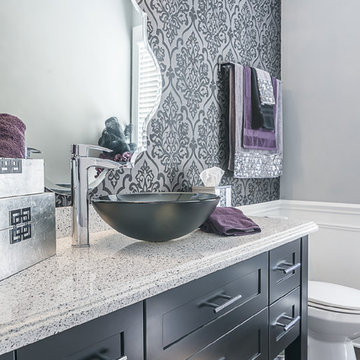
На фото: туалет среднего размера в стиле неоклассика (современная классика) с фасадами в стиле шейкер, черными фасадами, раздельным унитазом, серыми стенами, темным паркетным полом, настольной раковиной и столешницей из искусственного кварца
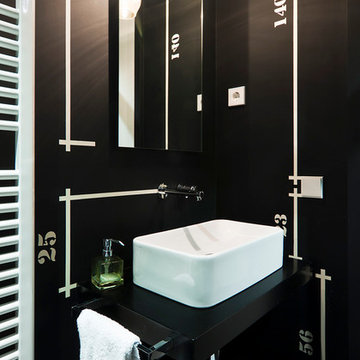
Victor Sajara
На фото: маленький туалет в современном стиле с настольной раковиной, открытыми фасадами, черными фасадами и черными стенами для на участке и в саду
На фото: маленький туалет в современном стиле с настольной раковиной, открытыми фасадами, черными фасадами и черными стенами для на участке и в саду
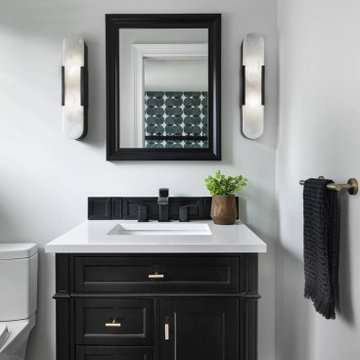
Свежая идея для дизайна: туалет в стиле неоклассика (современная классика) с фасадами островного типа, черными фасадами, серыми стенами, врезной раковиной, коричневым полом, белой столешницей и напольной тумбой - отличное фото интерьера
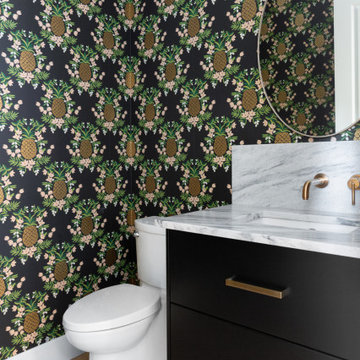
Свежая идея для дизайна: туалет в стиле неоклассика (современная классика) с плоскими фасадами, черными фасадами, раздельным унитазом, разноцветными стенами, светлым паркетным полом, врезной раковиной, столешницей из кварцита, бежевым полом, серой столешницей, подвесной тумбой и обоями на стенах - отличное фото интерьера
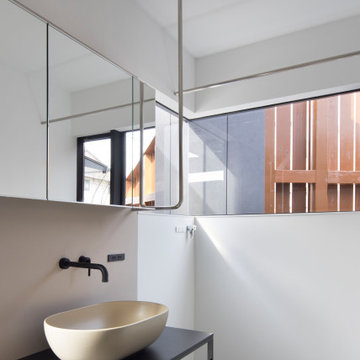
Свежая идея для дизайна: туалет среднего размера в стиле модернизм с открытыми фасадами, черными фасадами, белыми стенами, полом из винила, черной столешницей и напольной тумбой - отличное фото интерьера

Стильный дизайн: туалет среднего размера в современном стиле с плоскими фасадами, черными фасадами, серой плиткой, мраморной плиткой, светлым паркетным полом, настольной раковиной, столешницей из кварцита, коричневым полом, серой столешницей, подвесной тумбой и обоями на стенах - последний тренд
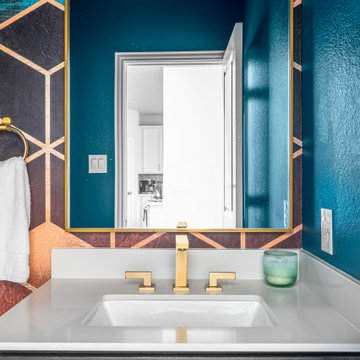
Свежая идея для дизайна: маленький туалет в стиле неоклассика (современная классика) с плоскими фасадами, черными фасадами, зелеными стенами, столешницей из искусственного кварца, белой столешницей, встроенной тумбой и обоями на стенах для на участке и в саду - отличное фото интерьера
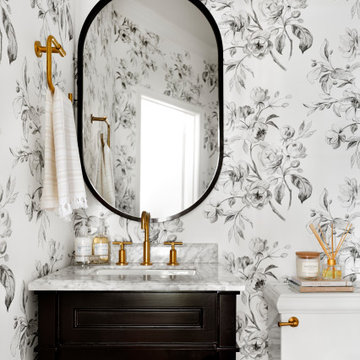
Пример оригинального дизайна: туалет в стиле неоклассика (современная классика) с фасадами в стиле шейкер, черными фасадами, раздельным унитазом, разноцветными стенами, паркетным полом среднего тона, врезной раковиной, мраморной столешницей, коричневым полом и белой столешницей

Photographer: Ashley Avila Photography
Builder: Colonial Builders - Tim Schollart
Interior Designer: Laura Davidson
This large estate house was carefully crafted to compliment the rolling hillsides of the Midwest. Horizontal board & batten facades are sheltered by long runs of hipped roofs and are divided down the middle by the homes singular gabled wall. At the foyer, this gable takes the form of a classic three-part archway.
Going through the archway and into the interior, reveals a stunning see-through fireplace surround with raised natural stone hearth and rustic mantel beams. Subtle earth-toned wall colors, white trim, and natural wood floors serve as a perfect canvas to showcase patterned upholstery, black hardware, and colorful paintings. The kitchen and dining room occupies the space to the left of the foyer and living room and is connected to two garages through a more secluded mudroom and half bath. Off to the rear and adjacent to the kitchen is a screened porch that features a stone fireplace and stunning sunset views.
Occupying the space to the right of the living room and foyer is an understated master suite and spacious study featuring custom cabinets with diagonal bracing. The master bedroom’s en suite has a herringbone patterned marble floor, crisp white custom vanities, and access to a his and hers dressing area.
The four upstairs bedrooms are divided into pairs on either side of the living room balcony. Downstairs, the terraced landscaping exposes the family room and refreshment area to stunning views of the rear yard. The two remaining bedrooms in the lower level each have access to an en suite bathroom.
Туалет с черными фасадами и фиолетовыми фасадами – фото дизайна интерьера
8