Туалет с черным полом и встроенной тумбой – фото дизайна интерьера
Сортировать:
Бюджет
Сортировать:Популярное за сегодня
141 - 160 из 210 фото
1 из 3
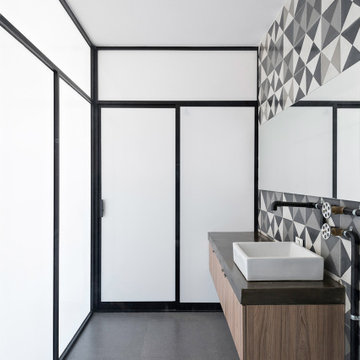
Tadeo 4909 is a building that takes place in a high-growth zone of the city, seeking out to offer an urban, expressive and custom housing. It consists of 8 two-level lofts, each of which is distinct to the others.
The area where the building is set is highly chaotic in terms of architectural typologies, textures and colors, so it was therefore chosen to generate a building that would constitute itself as the order within the neighborhood’s chaos. For the facade, three types of screens were used: white, satin and light. This achieved a dynamic design that simultaneously allows the most passage of natural light to the various environments while providing the necessary privacy as required by each of the spaces.
Additionally, it was determined to use apparent materials such as concrete and brick, which given their rugged texture contrast with the clearness of the building’s crystal outer structure.
Another guiding idea of the project is to provide proactive and ludic spaces of habitation. The spaces’ distribution is variable. The communal areas and one room are located on the main floor, whereas the main room / studio are located in another level – depending on its location within the building this second level may be either upper or lower.
In order to achieve a total customization, the closets and the kitchens were exclusively designed. Additionally, tubing and handles in bathrooms as well as the kitchen’s range hoods and lights were designed with utmost attention to detail.
Tadeo 4909 is an innovative building that seeks to step out of conventional paradigms, creating spaces that combine industrial aesthetics within an inviting environment.
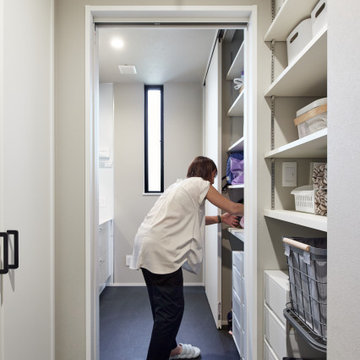
機能性を優先して、既製品の洗面台を有効活用。
敢えて木目にせず、白で統一することで明るく、そしてモダンな印象の洗面を実現しています。
На фото: туалет среднего размера в стиле модернизм с плоскими фасадами, белыми фасадами, белой плиткой, серыми стенами, полом из винила, врезной раковиной, столешницей из искусственного камня, черным полом, белой столешницей, встроенной тумбой, потолком с обоями и обоями на стенах с
На фото: туалет среднего размера в стиле модернизм с плоскими фасадами, белыми фасадами, белой плиткой, серыми стенами, полом из винила, врезной раковиной, столешницей из искусственного камня, черным полом, белой столешницей, встроенной тумбой, потолком с обоями и обоями на стенах с
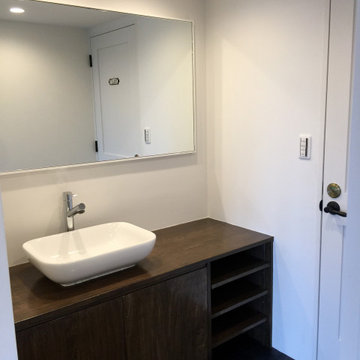
На фото: маленький туалет в стиле рустика с фасадами с декоративным кантом, темными деревянными фасадами, белыми стенами, полом из линолеума, настольной раковиной, столешницей из дерева, черным полом, встроенной тумбой, потолком из вагонки и стенами из вагонки для на участке и в саду
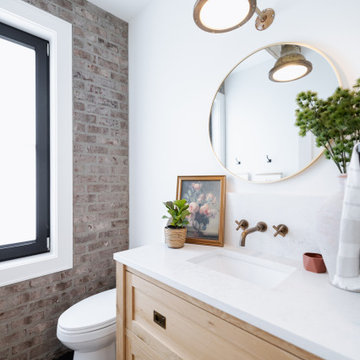
Свежая идея для дизайна: маленький туалет в стиле рустика с фасадами с утопленной филенкой, фасадами цвета дерева среднего тона, унитазом-моноблоком, белыми стенами, полом из керамической плитки, врезной раковиной, столешницей из искусственного кварца, черным полом, белой столешницей, встроенной тумбой, балками на потолке и кирпичными стенами для на участке и в саду - отличное фото интерьера
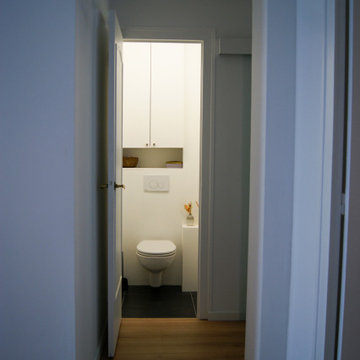
Rénovation d’un appartement de 65.00m² dans un immeuble construit dans les années 90 sur la ville de Bordeaux en Gironde.
Le projet consisté à la rénovation complète de ce logement, en passant par la mise au norme et conformité de l’ensemble des réseaux (électricité et plomberie), peinture et sol afin d’y effectuer un réel rafraichissement. L’intégration de la partie aménagement intérieur et décoration ont également étés réalisé par le Studio MOBBO.
Les travaux sont rentrés dans le cadre d’un achat immobilier personnel pour de la résidence principale.
Maitre d’Ouvrage : Privé
Démolition / Plâtrerie : VALTON Plâtrerie
Electricité : SCRATCH 33
Plomberie / Carrelage : MP Solutions + Leroy Merlin
Menuiseries intérieures : MP Solutions
Peinture / Sol : V. COLOMER + Unikalo + SOLDIS
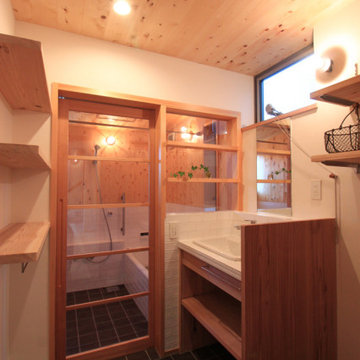
洗面所と浴室の床はほとんどフラットで柔らかく暖かいコルクタイルの床としています。浴室用のコルクタイルです。洗面所の天井は水に強く柑橘系の香りのする槙の木です。浴室とひと続きにして明るい空間としています。
Источник вдохновения для домашнего уюта: маленький туалет с белыми фасадами, белой плиткой, керамогранитной плиткой, белыми стенами, пробковым полом, накладной раковиной, столешницей из плитки, черным полом, белой столешницей, встроенной тумбой и деревянным потолком для на участке и в саду
Источник вдохновения для домашнего уюта: маленький туалет с белыми фасадами, белой плиткой, керамогранитной плиткой, белыми стенами, пробковым полом, накладной раковиной, столешницей из плитки, черным полом, белой столешницей, встроенной тумбой и деревянным потолком для на участке и в саду
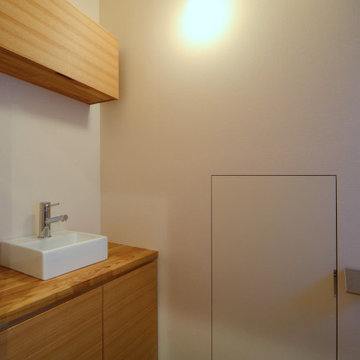
「三方原の家」のトイレ洗面です。カウンター収納には掃除道具を、壁掛け収納にはトイレットペーパーを収納します。
Источник вдохновения для домашнего уюта: туалет среднего размера в восточном стиле с фасадами островного типа, фасадами цвета дерева среднего тона, раздельным унитазом, белой плиткой, белыми стенами, полом из керамогранита, настольной раковиной, столешницей из дерева, черным полом, встроенной тумбой, потолком с обоями и обоями на стенах
Источник вдохновения для домашнего уюта: туалет среднего размера в восточном стиле с фасадами островного типа, фасадами цвета дерева среднего тона, раздельным унитазом, белой плиткой, белыми стенами, полом из керамогранита, настольной раковиной, столешницей из дерева, черным полом, встроенной тумбой, потолком с обоями и обоями на стенах
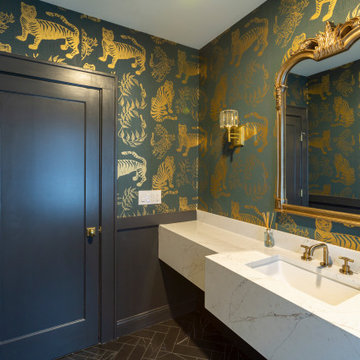
Large powder room with a quartz vanity with undermount sink. Brizo, champagne bronze faucet and an antique mirror hangs on the wall surrounded by deep green and gold flecked wallpaper.
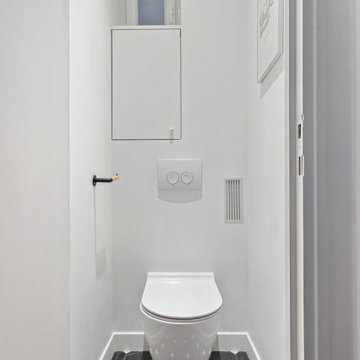
Très belles toilettes suspendues, élégantes grâce à son carrelage à cabochons.
Источник вдохновения для домашнего уюта: маленький туалет в стиле неоклассика (современная классика) с белыми фасадами, инсталляцией, белыми стенами, мраморным полом, черным полом и встроенной тумбой для на участке и в саду
Источник вдохновения для домашнего уюта: маленький туалет в стиле неоклассика (современная классика) с белыми фасадами, инсталляцией, белыми стенами, мраморным полом, черным полом и встроенной тумбой для на участке и в саду
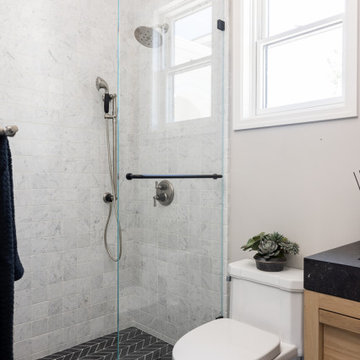
Guest En suite Bathroom
Источник вдохновения для домашнего уюта: туалет среднего размера в стиле неоклассика (современная классика) с фасадами островного типа, светлыми деревянными фасадами, унитазом-моноблоком, белой плиткой, мраморной плиткой, серыми стенами, полом из известняка, монолитной раковиной, столешницей из искусственного кварца, черным полом, черной столешницей и встроенной тумбой
Источник вдохновения для домашнего уюта: туалет среднего размера в стиле неоклассика (современная классика) с фасадами островного типа, светлыми деревянными фасадами, унитазом-моноблоком, белой плиткой, мраморной плиткой, серыми стенами, полом из известняка, монолитной раковиной, столешницей из искусственного кварца, черным полом, черной столешницей и встроенной тумбой
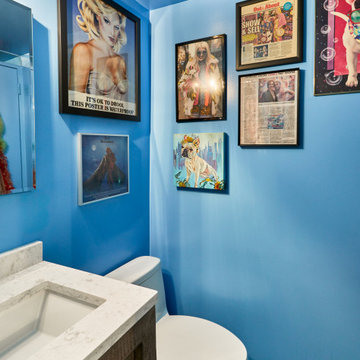
A blue, restful moment in the powder room of our client's packed-with-personality Easy Village loft. Including artwork in the bathroom creates cohesion through her apartment, and highlights an opportunity for "cheeky moments."
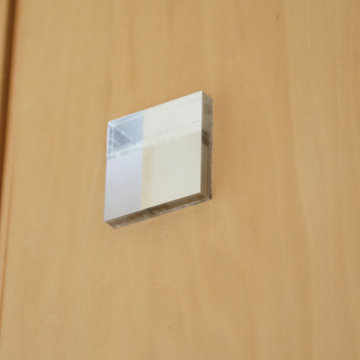
ドアの灯り窓
Пример оригинального дизайна: туалет с фасадами цвета дерева среднего тона, белыми стенами, полом из керамогранита, настольной раковиной, столешницей из дерева, черным полом, бежевой столешницей, встроенной тумбой и обоями на стенах
Пример оригинального дизайна: туалет с фасадами цвета дерева среднего тона, белыми стенами, полом из керамогранита, настольной раковиной, столешницей из дерева, черным полом, бежевой столешницей, встроенной тумбой и обоями на стенах
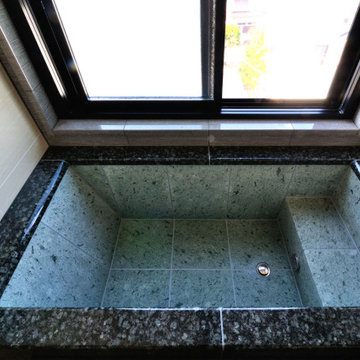
K様邸のユニットバス・洗面台をタイル張りのクラシカルなデザインにリフォーム。
壁タイルには自然石の美しい模様を再現した「バイオアーチストン」、床タイルには最新のクォーツストン調タイル「カヴァ ダオスタ」を採用。
採石場から切り出したそのままのリアルな質感に加え、模様は今までにないランダムで多彩なバリエーションが展開されます。
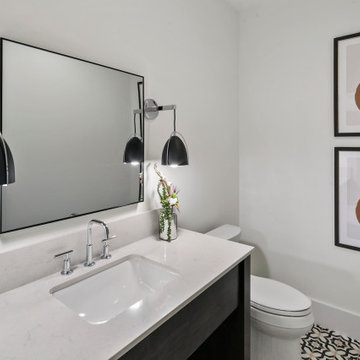
The Kensington's powder room is a stylish and modern space with a touch of elegance. The black cabinets add a bold and sophisticated element to the room, contrasting beautifully with the white walls. Black pendant lighting hangs from the ceiling, providing both functional and decorative lighting. The decorative tile floor adds a touch of personality and visual interest, creating a focal point in the room. The engineered quartz countertop offers durability and a sleek appearance, complemented by the nickel hardware. Potted plants bring a natural element and a pop of greenery to the space, enhancing the overall aesthetic. The white toilet seamlessly blends with the clean and timeless design of the room. The Kensington's powder room combines elements of style, functionality, and sophistication, creating a beautiful and inviting space for guests.
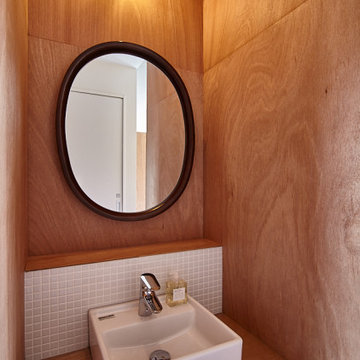
Стильный дизайн: маленький туалет: освещение в современном стиле с потолком из вагонки, фасадами с декоративным кантом, фасадами цвета дерева среднего тона, белой плиткой, керамической плиткой, коричневыми стенами, полом из фанеры, настольной раковиной, столешницей из дерева, черным полом, коричневой столешницей, встроенной тумбой и деревянными стенами для на участке и в саду - последний тренд
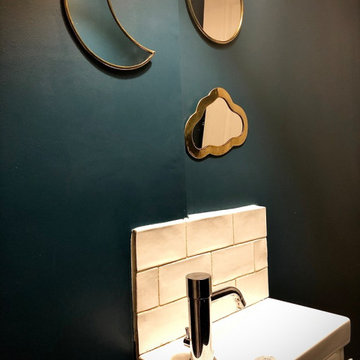
Un lave main a été installé avec quelques miroirs marocains en laiton.
Идея дизайна: туалет среднего размера в современном стиле с синими стенами, полом из цементной плитки, встроенной тумбой, плоскими фасадами, белыми фасадами, унитазом-моноблоком, белой плиткой, терракотовой плиткой, подвесной раковиной, черным полом и белой столешницей
Идея дизайна: туалет среднего размера в современном стиле с синими стенами, полом из цементной плитки, встроенной тумбой, плоскими фасадами, белыми фасадами, унитазом-моноблоком, белой плиткой, терракотовой плиткой, подвесной раковиной, черным полом и белой столешницей
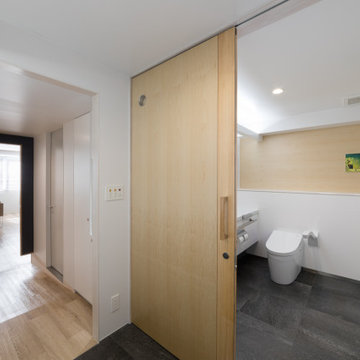
トイレ内観
На фото: туалет среднего размера в современном стиле с фасадами с декоративным кантом, белыми фасадами, унитазом-моноблоком, коричневой плиткой, белыми стенами, полом из керамогранита, монолитной раковиной, столешницей из искусственного камня, черным полом, белой столешницей, акцентной стеной, встроенной тумбой, потолком с обоями и обоями на стенах
На фото: туалет среднего размера в современном стиле с фасадами с декоративным кантом, белыми фасадами, унитазом-моноблоком, коричневой плиткой, белыми стенами, полом из керамогранита, монолитной раковиной, столешницей из искусственного камня, черным полом, белой столешницей, акцентной стеной, встроенной тумбой, потолком с обоями и обоями на стенах
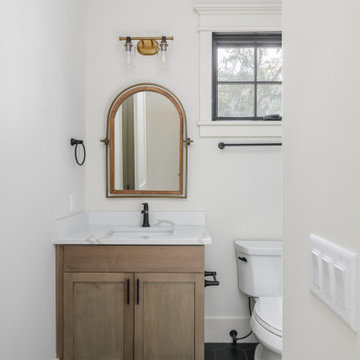
На фото: туалет в скандинавском стиле с фасадами цвета дерева среднего тона, белыми стенами, врезной раковиной, черным полом, белой столешницей и встроенной тумбой с
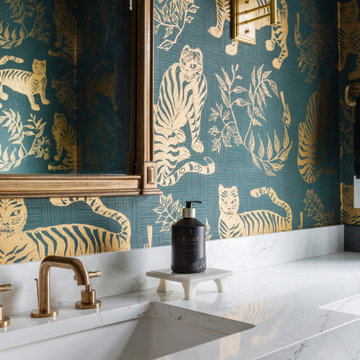
Large powder room with a quartz vanity with undermount sink. Brizo, champagne bronze faucet and an antique mirror hangs on the wall surrounded by deep green and gold flecked wallpaper.
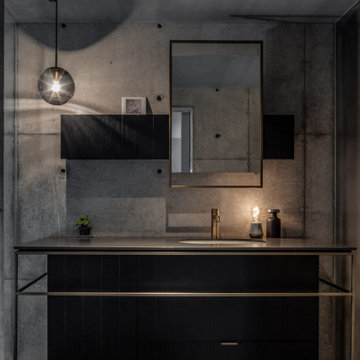
Стильный дизайн: маленький туалет: освещение в скандинавском стиле с фасадами с декоративным кантом, черными фасадами, серой плиткой, серыми стенами, мраморным полом, врезной раковиной, столешницей из искусственного кварца, черным полом, черной столешницей, встроенной тумбой и потолком из вагонки для на участке и в саду - последний тренд
Туалет с черным полом и встроенной тумбой – фото дизайна интерьера
8