Туалет с черной столешницей и разноцветной столешницей – фото дизайна интерьера
Сортировать:
Бюджет
Сортировать:Популярное за сегодня
161 - 180 из 2 320 фото
1 из 3
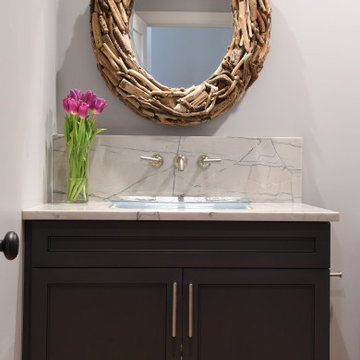
На фото: маленький туалет в морском стиле с плоскими фасадами, серыми фасадами, накладной раковиной, коричневым полом, разноцветной столешницей и встроенной тумбой для на участке и в саду
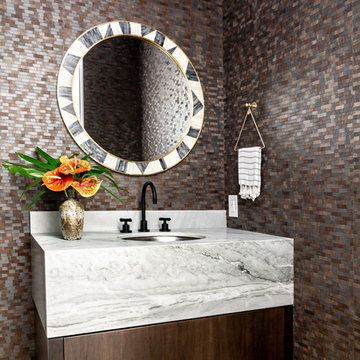
На фото: туалет в средиземноморском стиле с плоскими фасадами, темными деревянными фасадами, разноцветными стенами, светлым паркетным полом, врезной раковиной и разноцветной столешницей с
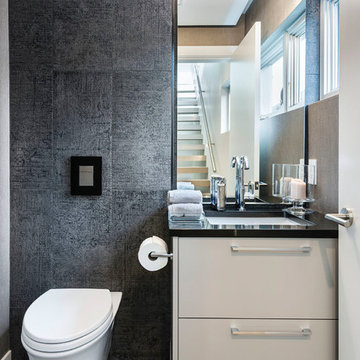
paul grdina
Источник вдохновения для домашнего уюта: маленький туалет в стиле модернизм с плоскими фасадами, белыми фасадами, инсталляцией, серыми стенами, полом из керамогранита, врезной раковиной, коричневым полом и черной столешницей для на участке и в саду
Источник вдохновения для домашнего уюта: маленький туалет в стиле модернизм с плоскими фасадами, белыми фасадами, инсталляцией, серыми стенами, полом из керамогранита, врезной раковиной, коричневым полом и черной столешницей для на участке и в саду
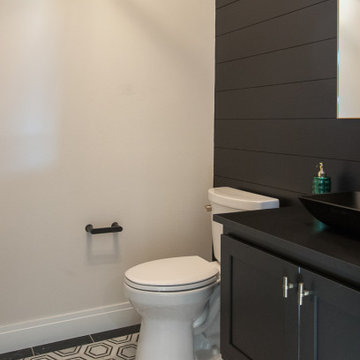
Hexagon Tile by Topcu, Bianco Gioia in Nero Vortex || Marbled Black Perimeter Tile by Interceramic, Marble 4x12 in Empress Black
Источник вдохновения для домашнего уюта: туалет в современном стиле с плоскими фасадами, черными фасадами, раздельным унитазом, полом из мозаичной плитки, настольной раковиной, разноцветным полом, черной столешницей, подвесной тумбой и стенами из вагонки
Источник вдохновения для домашнего уюта: туалет в современном стиле с плоскими фасадами, черными фасадами, раздельным унитазом, полом из мозаичной плитки, настольной раковиной, разноцветным полом, черной столешницей, подвесной тумбой и стенами из вагонки

Идея дизайна: маленький туалет в современном стиле с открытыми фасадами, белыми фасадами, инсталляцией, черной плиткой, каменной плиткой, белыми стенами, полом из керамической плитки, столешницей из плитки, черным полом, черной столешницей и подвесной тумбой для на участке и в саду
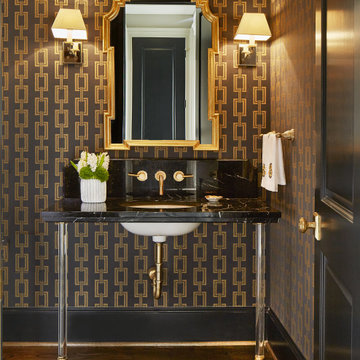
Стильный дизайн: туалет в классическом стиле с разноцветными стенами, темным паркетным полом, врезной раковиной, коричневым полом и черной столешницей - последний тренд
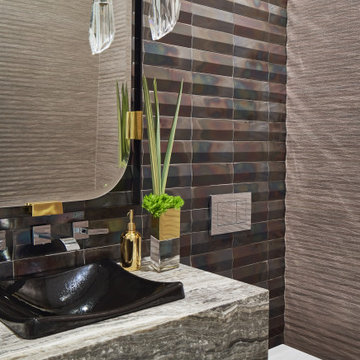
Photo by Matthew Niemann Photography
Стильный дизайн: туалет в современном стиле с инсталляцией, коричневыми стенами и разноцветной столешницей - последний тренд
Стильный дизайн: туалет в современном стиле с инсталляцией, коричневыми стенами и разноцветной столешницей - последний тренд
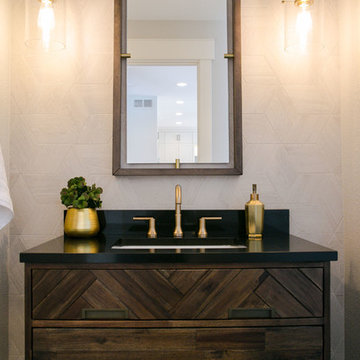
Our clients had just recently closed on their new house in Stapleton and were excited to transform it into their perfect forever home. They wanted to remodel the entire first floor to create a more open floor plan and develop a smoother flow through the house that better fit the needs of their family. The original layout consisted of several small rooms that just weren’t very functional, so we decided to remove the walls that were breaking up the space and restructure the first floor to create a wonderfully open feel.
After removing the existing walls, we rearranged their spaces to give them an office at the front of the house, a large living room, and a large dining room that connects seamlessly with the kitchen. We also wanted to center the foyer in the home and allow more light to travel through the first floor, so we replaced their existing doors with beautiful custom sliding doors to the back yard and a gorgeous walnut door with side lights to greet guests at the front of their home.
Living Room
Our clients wanted a living room that could accommodate an inviting sectional, a baby grand piano, and plenty of space for family game nights. So, we transformed what had been a small office and sitting room into a large open living room with custom wood columns. We wanted to avoid making the home feel too vast and monumental, so we designed custom beams and columns to define spaces and to make the house feel like a home. Aesthetically we wanted their home to be soft and inviting, so we utilized a neutral color palette with occasional accents of muted blues and greens.
Dining Room
Our clients were also looking for a large dining room that was open to the rest of the home and perfect for big family gatherings. So, we removed what had been a small family room and eat-in dining area to create a spacious dining room with a fireplace and bar. We added custom cabinetry to the bar area with open shelving for displaying and designed a custom surround for their fireplace that ties in with the wood work we designed for their living room. We brought in the tones and materiality from the kitchen to unite the spaces and added a mixed metal light fixture to bring the space together
Kitchen
We wanted the kitchen to be a real show stopper and carry through the calm muted tones we were utilizing throughout their home. We reoriented the kitchen to allow for a big beautiful custom island and to give us the opportunity for a focal wall with cooktop and range hood. Their custom island was perfectly complimented with a dramatic quartz counter top and oversized pendants making it the real center of their home. Since they enter the kitchen first when coming from their detached garage, we included a small mud-room area right by the back door to catch everyone’s coats and shoes as they come in. We also created a new walk-in pantry with plenty of open storage and a fun chalkboard door for writing notes, recipes, and grocery lists.
Office
We transformed the original dining room into a handsome office at the front of the house. We designed custom walnut built-ins to house all of their books, and added glass french doors to give them a bit of privacy without making the space too closed off. We painted the room a deep muted blue to create a glimpse of rich color through the french doors
Powder Room
The powder room is a wonderful play on textures. We used a neutral palette with contrasting tones to create dramatic moments in this little space with accents of brushed gold.
Master Bathroom
The existing master bathroom had an awkward layout and outdated finishes, so we redesigned the space to create a clean layout with a dream worthy shower. We continued to use neutral tones that tie in with the rest of the home, but had fun playing with tile textures and patterns to create an eye-catching vanity. The wood-look tile planks along the floor provide a soft backdrop for their new free-standing bathtub and contrast beautifully with the deep ash finish on the cabinetry.
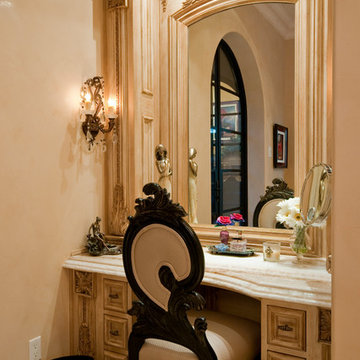
Elegant makeup vanity in the master suite made special for her.
На фото: огромный туалет в средиземноморском стиле с фасадами с утопленной филенкой, коричневыми фасадами, унитазом-моноблоком, разноцветной плиткой, бежевыми стенами, полом из травертина, накладной раковиной, мраморной столешницей, разноцветным полом и разноцветной столешницей с
На фото: огромный туалет в средиземноморском стиле с фасадами с утопленной филенкой, коричневыми фасадами, унитазом-моноблоком, разноцветной плиткой, бежевыми стенами, полом из травертина, накладной раковиной, мраморной столешницей, разноцветным полом и разноцветной столешницей с

Step into the luxurious ambiance of the downstairs powder room, where opulence meets sophistication in a stunning display of modern design.
The focal point of the room is the sleek and elegant vanity, crafted from rich wood and topped with a luxurious marble countertop. The vanity exudes timeless charm with its clean lines and exquisite craftsmanship, offering both style and functionality.
Above the vanity, a large mirror with a slim metal frame reflects the room's beauty and adds a sense of depth and spaciousness. The mirror's minimalist design complements the overall aesthetic of the powder room, enhancing its contemporary allure.
Soft, ambient lighting bathes the room in a warm glow, creating a serene and inviting atmosphere. A statement pendant light hangs from the ceiling, casting a soft and diffused light that adds to the room's luxurious ambiance.
This powder room is more than just a functional space; it's a sanctuary of indulgence and relaxation, where every detail is meticulously curated to create a truly unforgettable experience. Welcome to a world of refined elegance and modern luxury.
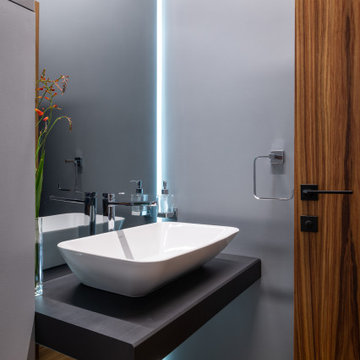
Гостевой санузел с шикарной раковиной Витра, которую мы удачно нашли на распродаже всего за 2000 руб.
На фото: маленький туалет: освещение в современном стиле с инсталляцией, серыми стенами, полом из керамогранита, накладной раковиной, столешницей из дерева, коричневым полом, черной столешницей, подвесной тумбой и обоями на стенах для на участке и в саду с
На фото: маленький туалет: освещение в современном стиле с инсталляцией, серыми стенами, полом из керамогранита, накладной раковиной, столешницей из дерева, коричневым полом, черной столешницей, подвесной тумбой и обоями на стенах для на участке и в саду с
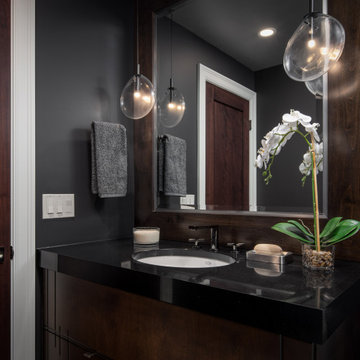
The picture our clients had in mind was a boutique hotel lobby with a modern feel and their favorite art on the walls. We designed a space perfect for adult and tween use, like entertaining and playing billiards with friends. We used alder wood panels with nickel reveals to unify the visual palette of the basement and rooms on the upper floors. Beautiful linoleum flooring in black and white adds a hint of drama. Glossy, white acrylic panels behind the walkup bar bring energy and excitement to the space. We also remodeled their Jack-and-Jill bathroom into two separate rooms – a luxury powder room and a more casual bathroom, to accommodate their evolving family needs.
---
Project designed by Minneapolis interior design studio LiLu Interiors. They serve the Minneapolis-St. Paul area, including Wayzata, Edina, and Rochester, and they travel to the far-flung destinations where their upscale clientele owns second homes.
For more about LiLu Interiors, see here: https://www.liluinteriors.com/
To learn more about this project, see here:
https://www.liluinteriors.com/portfolio-items/hotel-inspired-basement-design/
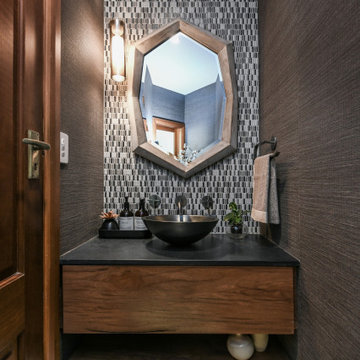
Идея дизайна: маленький туалет в современном стиле с плоскими фасадами, фасадами цвета дерева среднего тона, черно-белой плиткой, плиткой мозаикой, полом из терраццо, настольной раковиной, столешницей из искусственного кварца, черной столешницей, подвесной тумбой и обоями на стенах для на участке и в саду

На фото: туалет в стиле неоклассика (современная классика) с фасадами островного типа, коричневыми фасадами, инсталляцией, зелеными стенами, паркетным полом среднего тона, врезной раковиной, столешницей из кварцита, бежевым полом, черной столешницей, напольной тумбой и балками на потолке
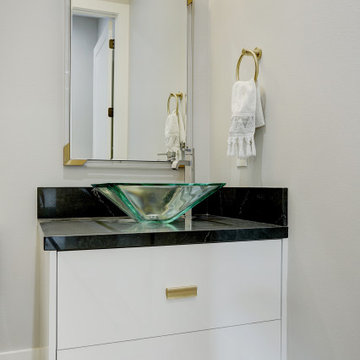
Beautiful powder bath with gold finishes.
Пример оригинального дизайна: туалет среднего размера в современном стиле с плоскими фасадами, белыми фасадами, серыми стенами, настольной раковиной, бежевым полом, черной столешницей, подвесной тумбой, унитазом-моноблоком, светлым паркетным полом и столешницей из искусственного кварца
Пример оригинального дизайна: туалет среднего размера в современном стиле с плоскими фасадами, белыми фасадами, серыми стенами, настольной раковиной, бежевым полом, черной столешницей, подвесной тумбой, унитазом-моноблоком, светлым паркетным полом и столешницей из искусственного кварца
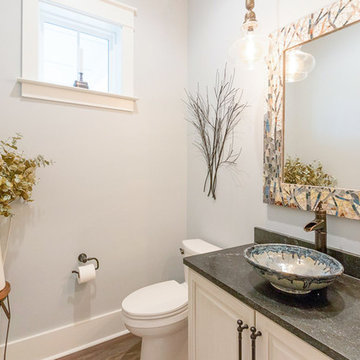
Стильный дизайн: туалет среднего размера в стиле кантри с фасадами с выступающей филенкой, белыми фасадами, раздельным унитазом, серыми стенами, темным паркетным полом, настольной раковиной, столешницей из талькохлорита, коричневым полом и черной столешницей - последний тренд

PHOTO CREDIT: INTERIOR DESIGN BY: HOUSE OF JORDYN ©
We can’t say enough about powder rooms, we love them! Even though they are small spaces, it still presents an amazing opportunity to showcase your design style! Our clients requested a modern and sleek customized look. With this in mind, we were able to give them special features like a wall mounted faucet, a mosaic tile accent wall, and a custom vanity. One of the challenges that comes with this design are the additional plumbing features. We even went a step ahead an installed a seamless access wall panel in the room behind the space with access to all the pipes. This way their beautiful accent wall will never be compromised if they ever need to access the pipes.
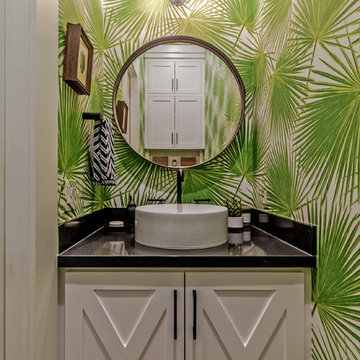
Пример оригинального дизайна: маленький туалет в морском стиле с фасадами в стиле шейкер, белыми фасадами, настольной раковиной, столешницей из гранита, зелеными стенами и черной столешницей для на участке и в саду
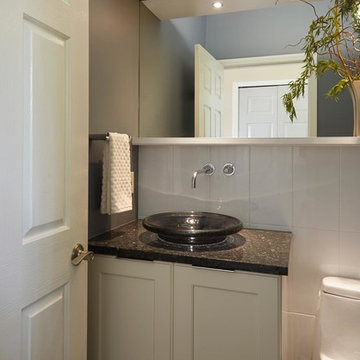
Идея дизайна: маленький туалет в современном стиле с фасадами с утопленной филенкой, белыми фасадами, унитазом-моноблоком, белой плиткой, керамической плиткой, синими стенами, темным паркетным полом, настольной раковиной, столешницей из гранита и черной столешницей для на участке и в саду
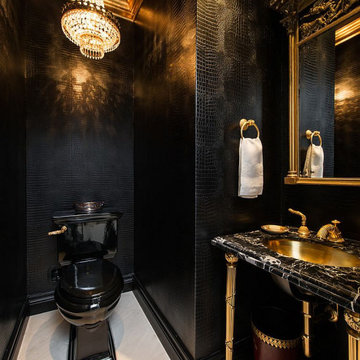
Стильный дизайн: туалет в современном стиле с раздельным унитазом, черными стенами, врезной раковиной, белым полом, черной столешницей, встроенной тумбой и обоями на стенах - последний тренд
Туалет с черной столешницей и разноцветной столешницей – фото дизайна интерьера
9